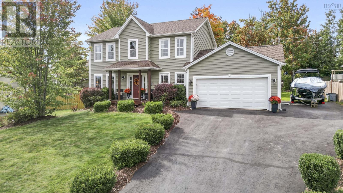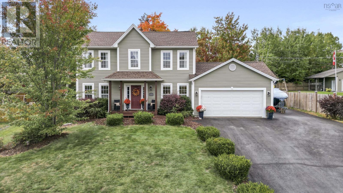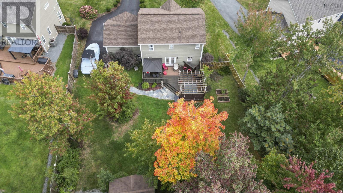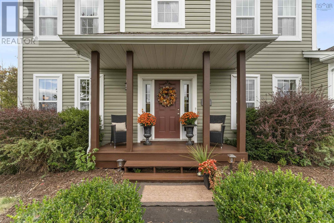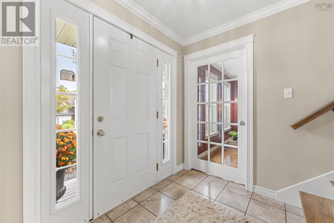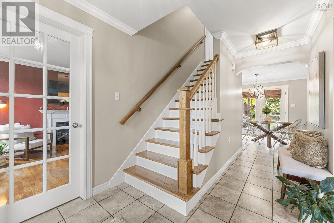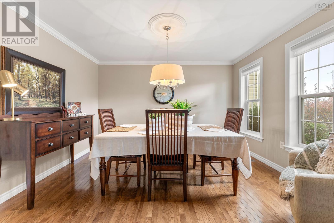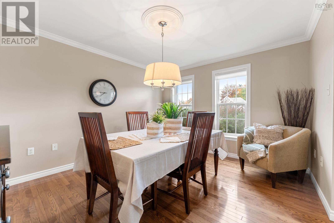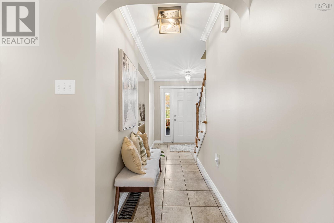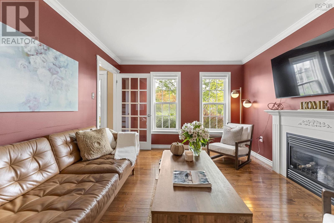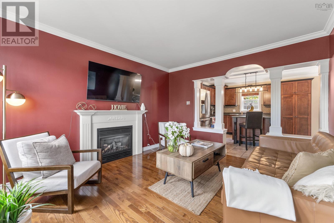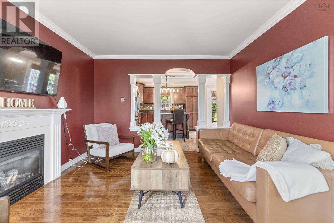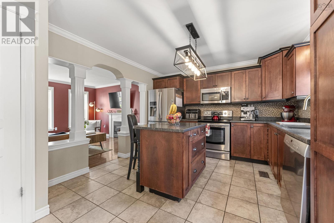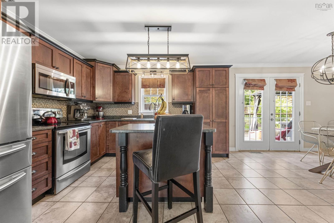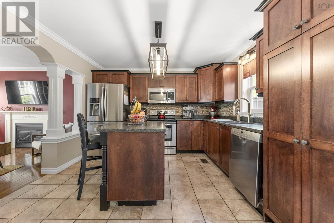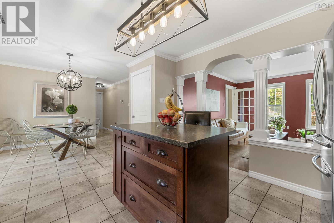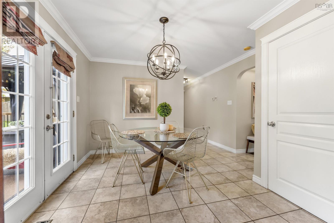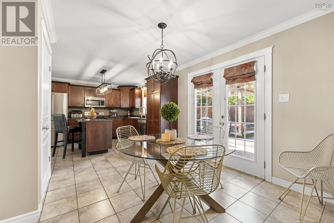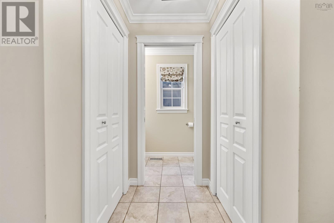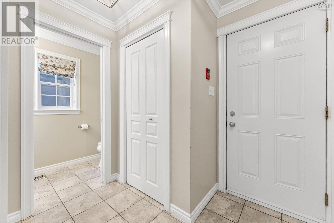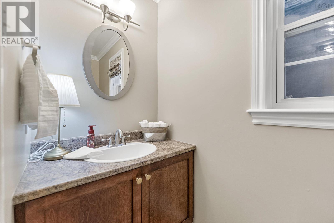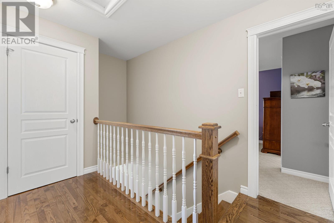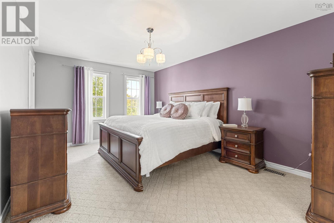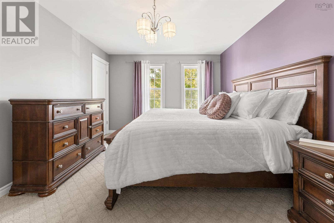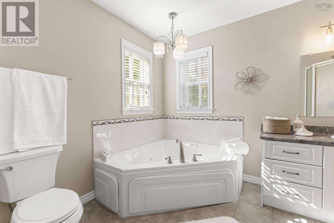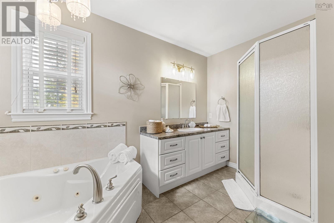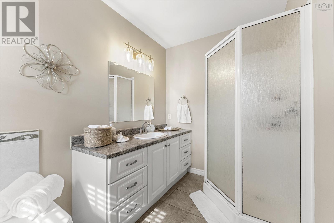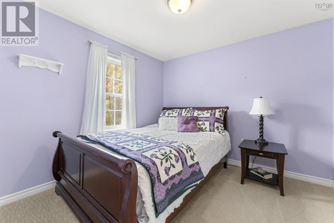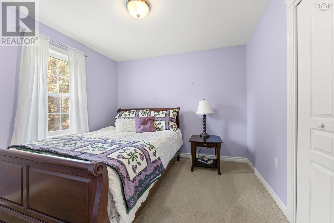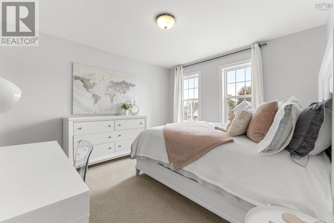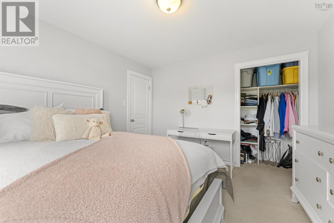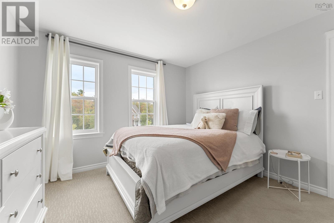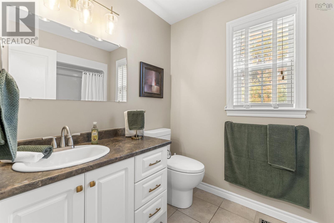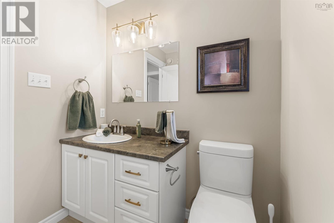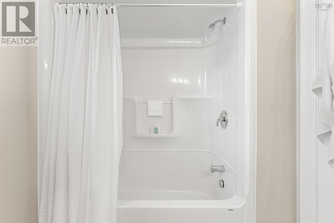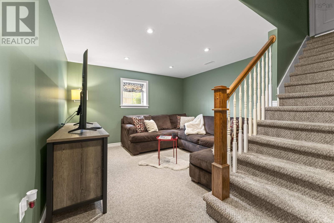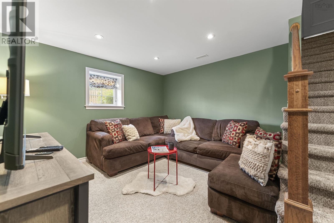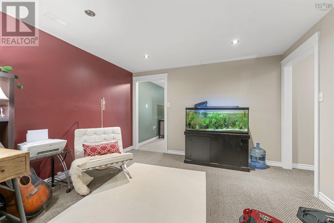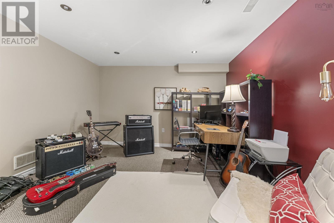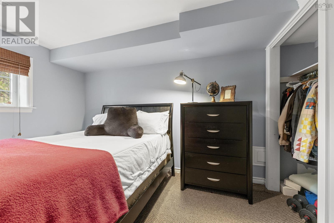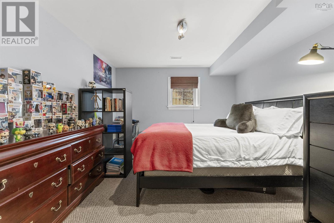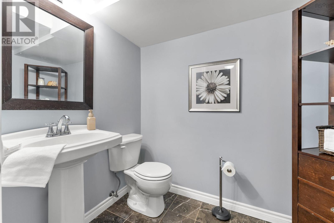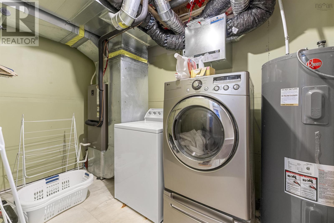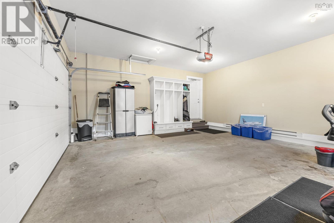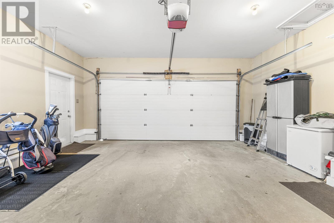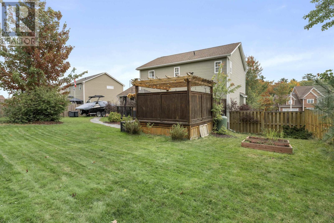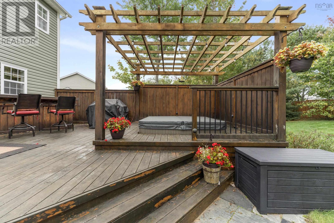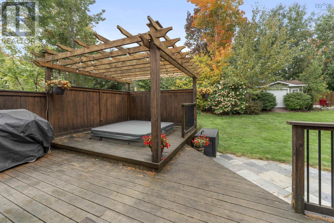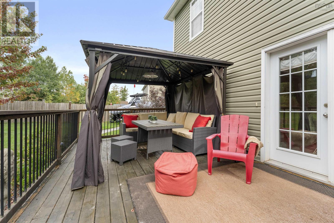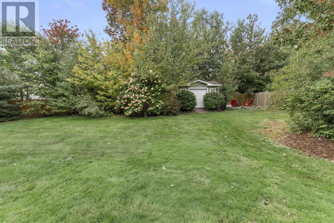4 Bedroom
4 Bathroom
2323 sqft
Fireplace
Heat Pump
Landscaped
$725,000
Welcome to 33 Tyler Street in the heart of White Estates, a family-oriented subdivision only 30 minutes from Halifax and Dartmouth. From the second you walk into this gorgeously maintained two-storey home, you will be impressed by its functional layout, and ability to entertain family and friends. Upon entry from the front door, the main level features a spacious formal dining room with great lighting. Through French doors and adjacent to the dining room is a sitting room with a beautiful propane fireplace, perfectly sized to entertain guests or family. Decorative pillars lead to the kitchen, where beautiful stainless steel appliances, an island, and modern aesthetics complement the space where you can practice your culinary designs. Upstairs features a large and bright primary bedroom with a walk-in closet, and an ensuite bath with a jacuzzi tub and stand-up shower. An additional two bedrooms that are both large and functional with ample space for storage are located down the hall, as well as a bright and airy four-piece bath that completes the upper level. The lower level features the fourth bedroom, a family room, and a flex room which could be used as a rec room or an office. Last, the utility room features the laundry and a brand new HRV (October 2024) which is tucked away to maximize functional living space. Outside features manicured landscaping on front and back lawns, a cute firepit area, a deck, and a pergola situated above your sunken hot tub. With a detached shed for your toys, plenty of space for kids to play in the backyard, and partially fenced for your pets, this lot is perfectly situated for a family. The attached two-car garage is heated and wired, and there is plenty of room for parking of cars, boat or RV. Don?t delay and book your showing today! (id:25286)
Property Details
|
MLS® Number
|
202424275 |
|
Property Type
|
Single Family |
|
Community Name
|
Enfield |
|
Equipment Type
|
Propane Tank |
|
Features
|
Sloping |
|
Rental Equipment Type
|
Propane Tank |
Building
|
Bathroom Total
|
4 |
|
Bedrooms Above Ground
|
3 |
|
Bedrooms Below Ground
|
1 |
|
Bedrooms Total
|
4 |
|
Appliances
|
Stove, Dryer, Washer, Microwave Range Hood Combo, Refrigerator |
|
Basement Development
|
Finished |
|
Basement Type
|
Full (finished) |
|
Constructed Date
|
2006 |
|
Construction Style Attachment
|
Detached |
|
Cooling Type
|
Heat Pump |
|
Exterior Finish
|
Vinyl |
|
Fireplace Present
|
Yes |
|
Flooring Type
|
Carpeted, Ceramic Tile, Hardwood |
|
Foundation Type
|
Poured Concrete |
|
Half Bath Total
|
2 |
|
Stories Total
|
2 |
|
Size Interior
|
2323 Sqft |
|
Total Finished Area
|
2323 Sqft |
|
Type
|
House |
|
Utility Water
|
Municipal Water |
Parking
Land
|
Acreage
|
No |
|
Landscape Features
|
Landscaped |
|
Sewer
|
Municipal Sewage System |
|
Size Irregular
|
0.3387 |
|
Size Total
|
0.3387 Ac |
|
Size Total Text
|
0.3387 Ac |
Rooms
| Level |
Type |
Length |
Width |
Dimensions |
|
Second Level |
Primary Bedroom |
|
|
11.5x18.7 |
|
Second Level |
Ensuite (# Pieces 2-6) |
|
|
11.5x8.7 |
|
Second Level |
Bath (# Pieces 1-6) |
|
|
8.10x6.4 |
|
Second Level |
Bedroom |
|
|
11.5x10.6 |
|
Second Level |
Bedroom |
|
|
11.5x12.2 |
|
Second Level |
Storage |
|
|
7.9x7.10 |
|
Basement |
Living Room |
|
|
14.6x14.8 |
|
Basement |
Den |
|
|
15.4x12.3 |
|
Basement |
Laundry / Bath |
|
|
7.2x11.5 |
|
Basement |
Bath (# Pieces 1-6) |
|
|
7.9x5.2 |
|
Basement |
Bedroom |
|
|
14.7x11.5 |
|
Main Level |
Family Room |
|
|
11.5x13.1 |
|
Main Level |
Dining Room |
|
|
11.6x13.1 |
|
Main Level |
Bath (# Pieces 1-6) |
|
|
8.7x3.7 |
|
Main Level |
Kitchen |
|
|
11.5x11.11 |
|
Main Level |
Foyer |
|
|
7.8x13.1 |
https://www.realtor.ca/real-estate/27522680/33-tyler-street-enfield-enfield

