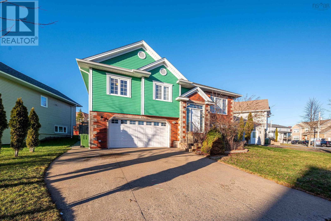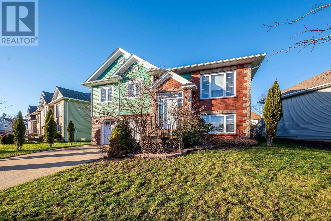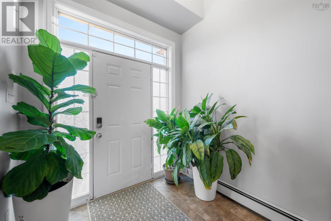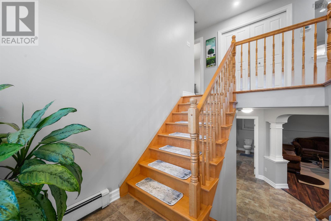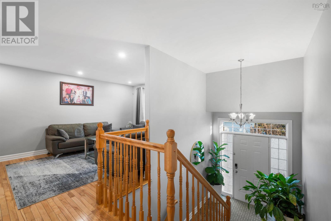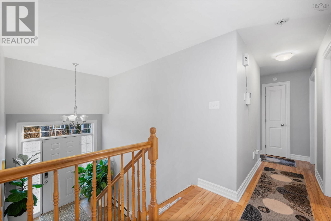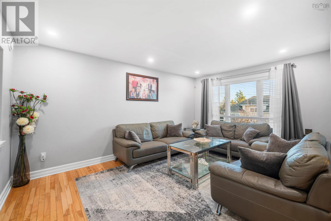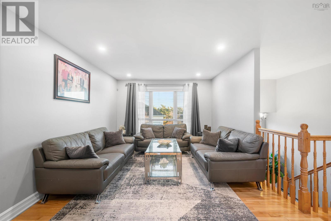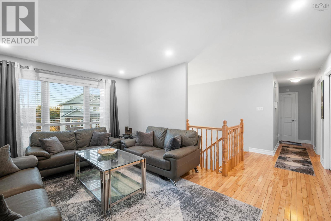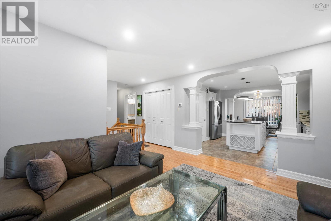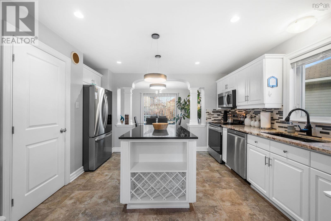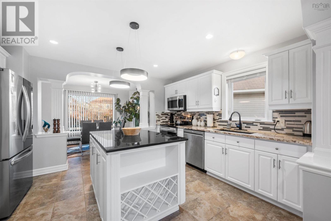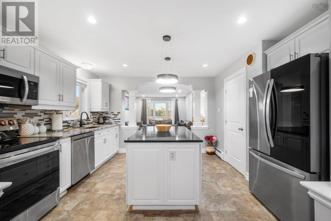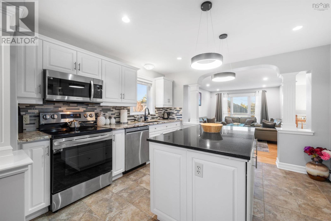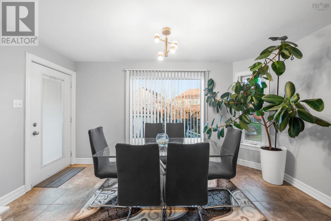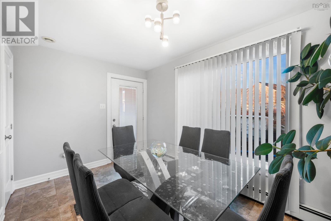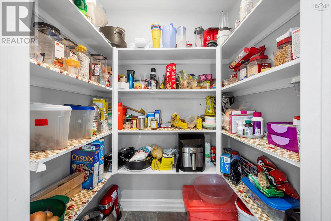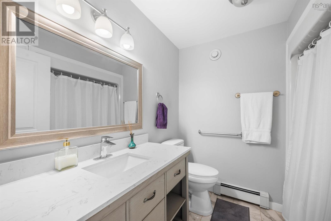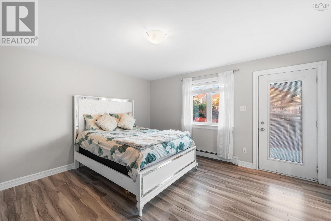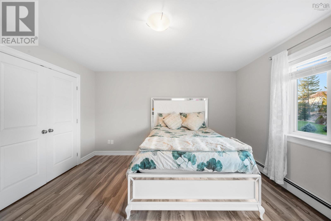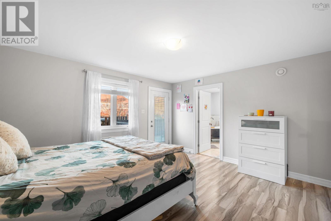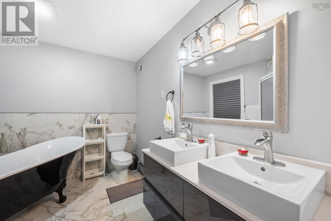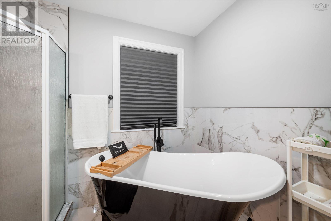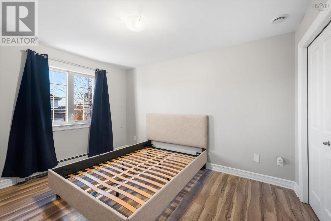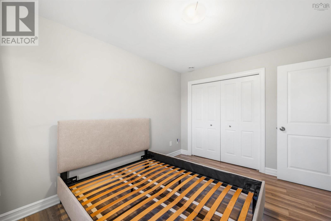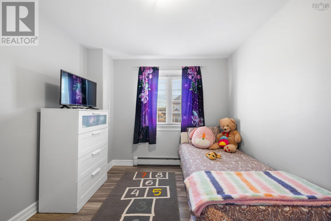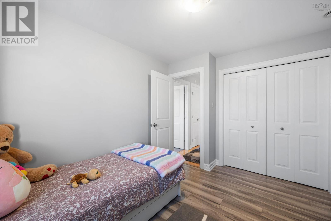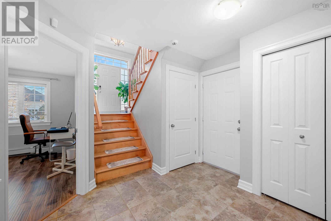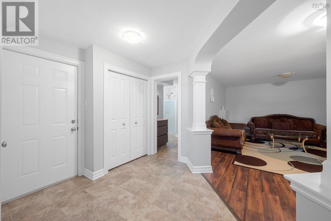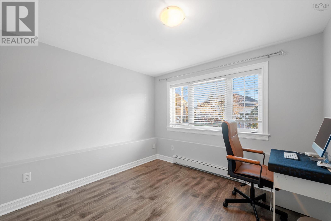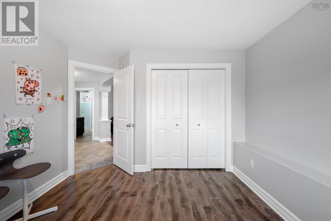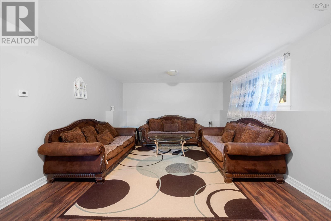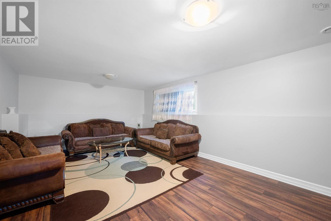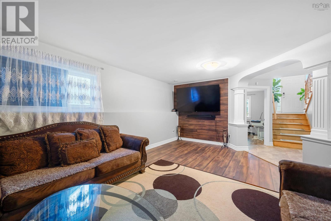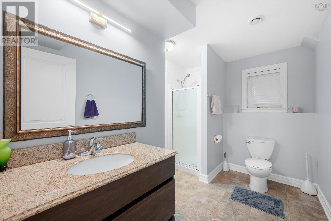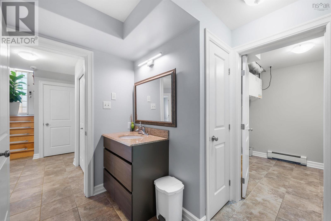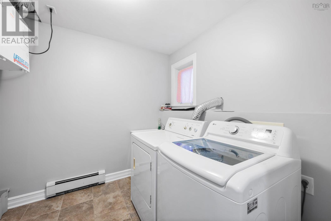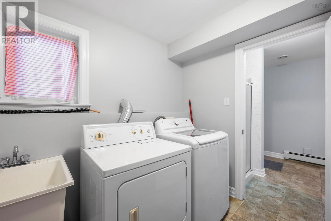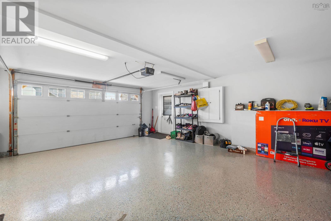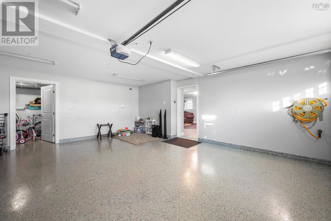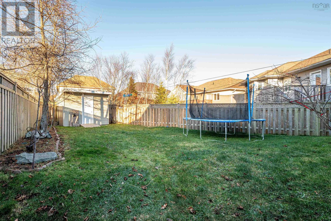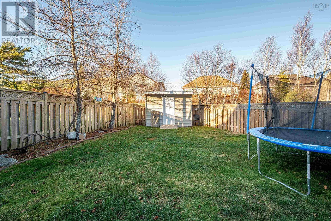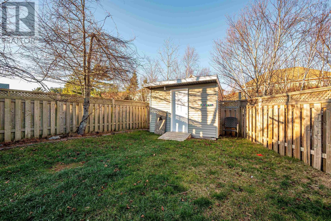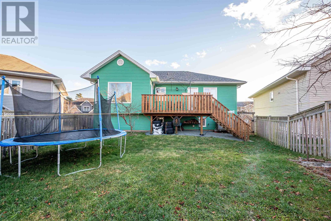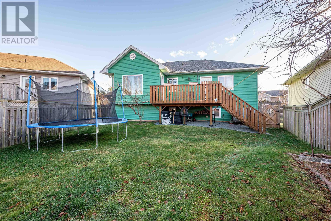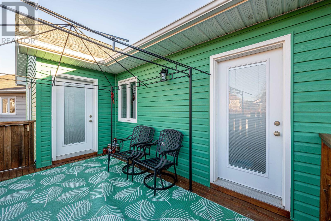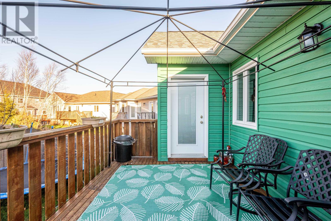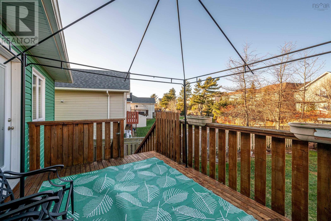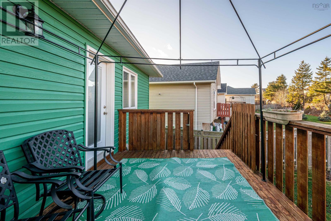4 Bedroom
3 Bathroom
2469 sqft
Landscaped
$875,000
Check out this great family home located on a quiet cul-de-sac in the ever popular Royale Hemlocks community. This family-centric subdivision is ideally situated very close to every amenity you require while being on the edge of Hemlock Ravine Park and mere minutes to Kearney Lake. Extremely easy to get to Downtown Halifax, Bayers Lake Business Park, Bedford or to the main arteries out of the city. This split entry offers an ideal layout for families, with three bedrooms on the main level and a fourth on the lower level. Numerous features that are sure to impress are the stone countertops in the kitchen and all bathrooms, large centre island and pantry in the kitchen, primary ensuite offers double vanity and claw foot bathtub, separate enclosed laundry room, epoxy floor in the garage, and fully fenced yard including shed with vinyl siding. Flexible closing date and all appliances included. Add this one to your viewing list! (id:25286)
Property Details
|
MLS® Number
|
202428461 |
|
Property Type
|
Single Family |
|
Community Name
|
Halifax |
|
Amenities Near By
|
Park, Playground, Public Transit, Shopping, Place Of Worship |
|
Community Features
|
Recreational Facilities, School Bus |
|
Features
|
Level |
|
Structure
|
Shed |
Building
|
Bathroom Total
|
3 |
|
Bedrooms Above Ground
|
3 |
|
Bedrooms Below Ground
|
1 |
|
Bedrooms Total
|
4 |
|
Appliances
|
Central Vacuum, Stove, Dishwasher, Dryer, Washer, Microwave Range Hood Combo, Refrigerator |
|
Constructed Date
|
2007 |
|
Construction Style Attachment
|
Detached |
|
Exterior Finish
|
Brick, Stone, Vinyl |
|
Flooring Type
|
Hardwood, Laminate, Tile |
|
Foundation Type
|
Poured Concrete |
|
Stories Total
|
1 |
|
Size Interior
|
2469 Sqft |
|
Total Finished Area
|
2469 Sqft |
|
Type
|
House |
|
Utility Water
|
Municipal Water |
Parking
Land
|
Acreage
|
No |
|
Land Amenities
|
Park, Playground, Public Transit, Shopping, Place Of Worship |
|
Landscape Features
|
Landscaped |
|
Sewer
|
Municipal Sewage System |
|
Size Irregular
|
0.1364 |
|
Size Total
|
0.1364 Ac |
|
Size Total Text
|
0.1364 Ac |
Rooms
| Level |
Type |
Length |
Width |
Dimensions |
|
Lower Level |
Family Room |
|
|
21.84 x 14.2 |
|
Lower Level |
Bedroom |
|
|
11.09 x 10.7 |
|
Lower Level |
Bath (# Pieces 1-6) |
|
|
11.38 x 5.35 |
|
Lower Level |
Laundry Room |
|
|
8.05 x 8.60 |
|
Lower Level |
Utility Room |
|
|
8.62 x 7.38 |
|
Lower Level |
Other |
|
|
22.05 x 19.4 |
|
Main Level |
Living Room |
|
|
15.79 x 11.6 |
|
Main Level |
Kitchen |
|
|
11.97 x 11.2 |
|
Main Level |
Dining Room |
|
|
14.25 x 8.45 |
|
Main Level |
Bath (# Pieces 1-6) |
|
|
14.87 x 7.08 |
|
Main Level |
Primary Bedroom |
|
|
14.24 x 13.4 |
|
Main Level |
Ensuite (# Pieces 2-6) |
|
|
9.82 x 8.03 |
|
Main Level |
Bedroom |
|
|
11.54 x 9.48 |
|
Main Level |
Bedroom |
|
|
12.53 x 9.82 |
|
Main Level |
Foyer |
|
|
7.66 x 7.29 |
https://www.realtor.ca/real-estate/27746797/33-sentry-court-halifax-halifax

