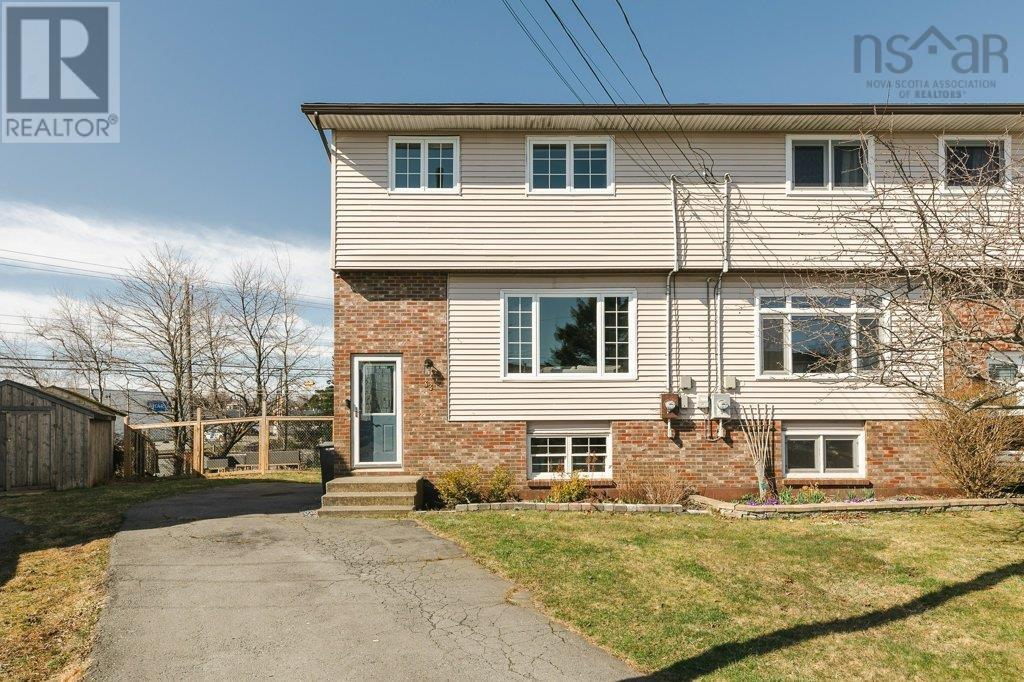3 Bedroom
2 Bathroom
1738 sqft
Heat Pump
Landscaped
$470,000
Welcome to life in the heart of Cole Harbour! This fully finished, move-in-ready home is walking distance to everything ? groceries, shops, restaurants, and cafés ? making it an ideal spot for those who love convenience and community. Inside, you'll find three levels of comfortable living. The main floor features a bright and welcoming living room, a stylish new kitchen with updated appliances, and a convenient half bath. Upstairs, you'll find a beautifully renovated full bathroom, laundry (with the option to relocate back to the basement), and three generously sized bedrooms. The newly finished basement offers incredible versatility, with a cozy rec room, a den/workshop area, walkout access to the backyard, and tons of storage. Step outside to enjoy a spacious, fully fenced backyard ? complete with a large sunny deck, perfect for summer BBQs, and an oversized shed for all your extra gear. This is a fantastic opportunity to get into a well-maintained home and beautifully updated home! (id:25286)
Property Details
|
MLS® Number
|
202508398 |
|
Property Type
|
Single Family |
|
Community Name
|
Dartmouth |
|
Structure
|
Shed |
Building
|
Bathroom Total
|
2 |
|
Bedrooms Above Ground
|
3 |
|
Bedrooms Total
|
3 |
|
Appliances
|
Stove, Dishwasher, Dryer, Washer, Refrigerator |
|
Constructed Date
|
1984 |
|
Construction Style Attachment
|
Semi-detached |
|
Cooling Type
|
Heat Pump |
|
Exterior Finish
|
Brick, Vinyl |
|
Flooring Type
|
Carpeted, Hardwood, Laminate, Tile |
|
Foundation Type
|
Poured Concrete |
|
Half Bath Total
|
1 |
|
Stories Total
|
2 |
|
Size Interior
|
1738 Sqft |
|
Total Finished Area
|
1738 Sqft |
|
Type
|
House |
|
Utility Water
|
Municipal Water |
Land
|
Acreage
|
No |
|
Landscape Features
|
Landscaped |
|
Sewer
|
Municipal Sewage System |
|
Size Irregular
|
0.1054 |
|
Size Total
|
0.1054 Ac |
|
Size Total Text
|
0.1054 Ac |
Rooms
| Level |
Type |
Length |
Width |
Dimensions |
|
Second Level |
Bath (# Pieces 1-6) |
|
|
9.2 x 5.2 |
|
Second Level |
Bedroom |
|
|
10.11 x 8.10 |
|
Second Level |
Bedroom |
|
|
8.8 x 10.10 |
|
Second Level |
Primary Bedroom |
|
|
11.6 x 14.4 |
|
Basement |
Den |
|
|
7.8 x 12.4 |
|
Basement |
Recreational, Games Room |
|
|
16.3 x 16.4 |
|
Basement |
Storage |
|
|
3.11 x 8.4 |
|
Basement |
Utility Room |
|
|
3.8 x 3.2 |
|
Main Level |
Bath (# Pieces 1-6) |
|
|
4.6 x 4.6 |
|
Main Level |
Dining Room |
|
|
7.8 x 8.10 |
|
Main Level |
Kitchen |
|
|
12.8 x 8.10 |
|
Main Level |
Living Room |
|
|
20.4 x 17.2 |
https://www.realtor.ca/real-estate/28194609/33-linden-court-dartmouth-dartmouth



