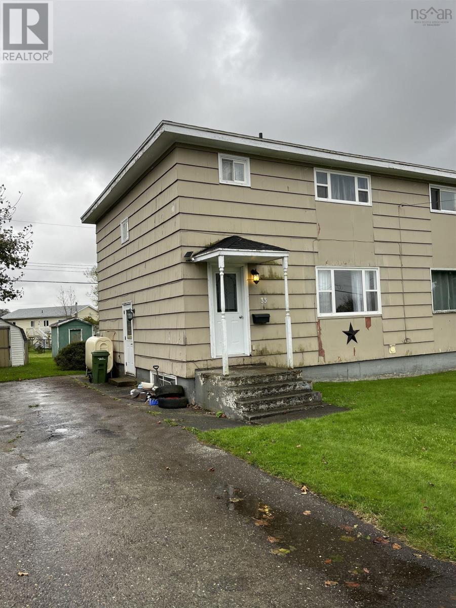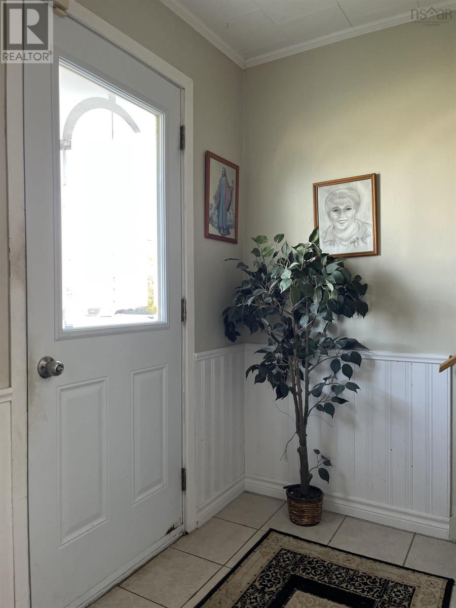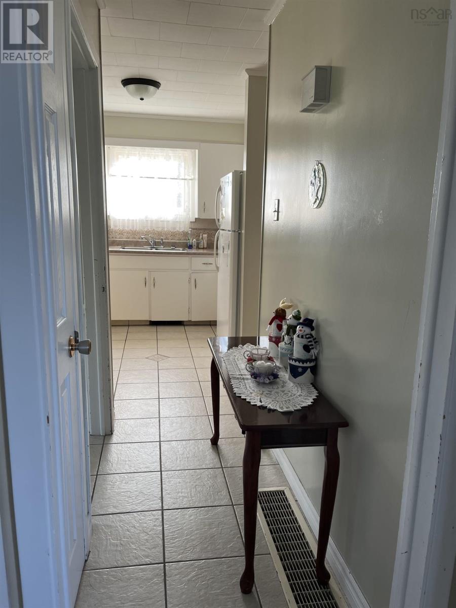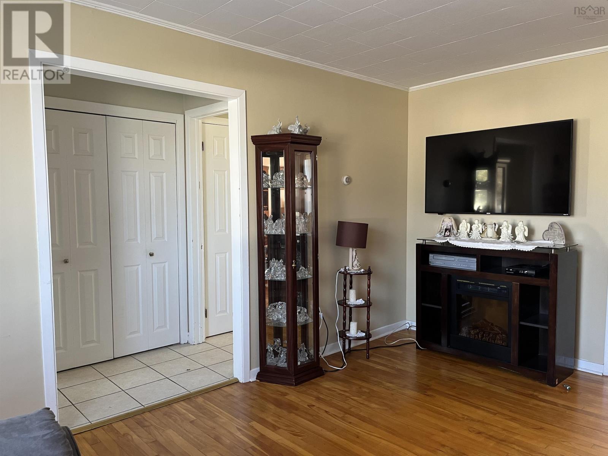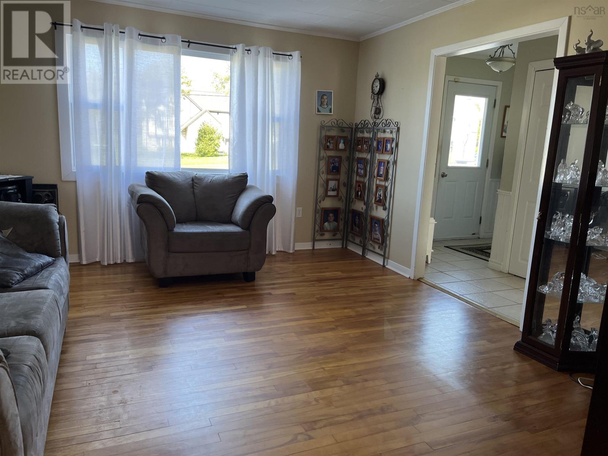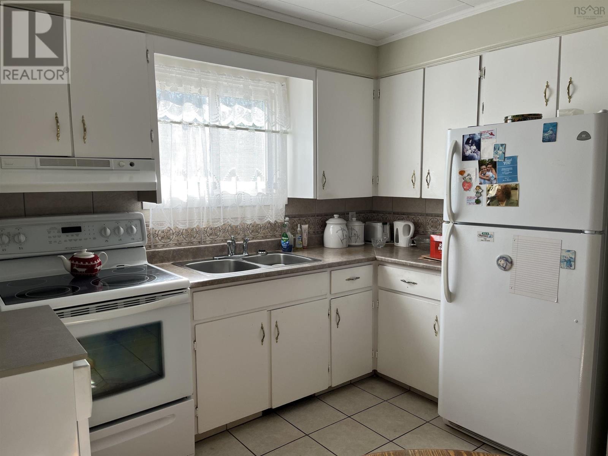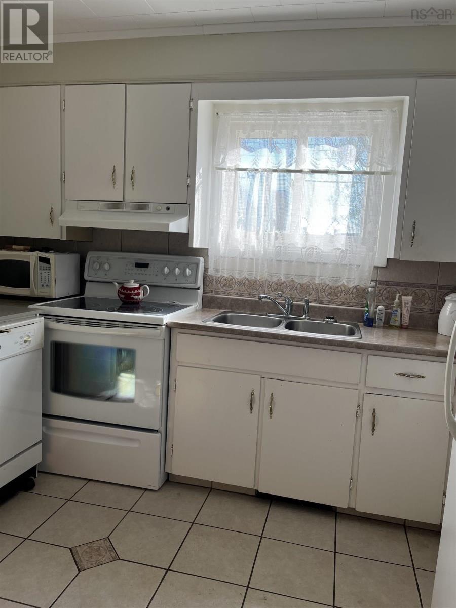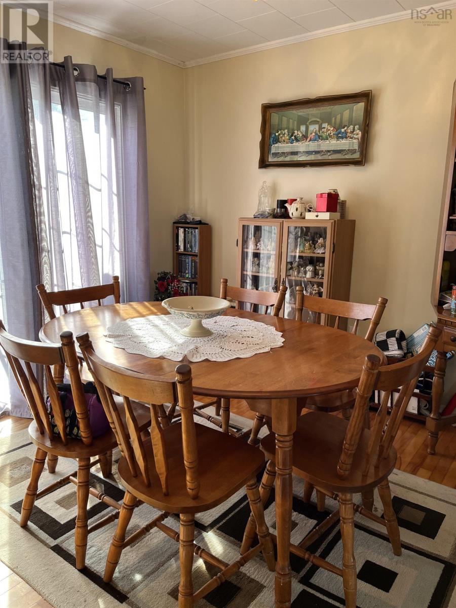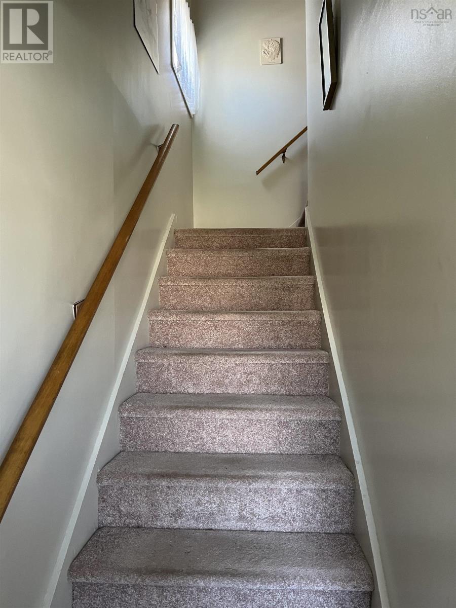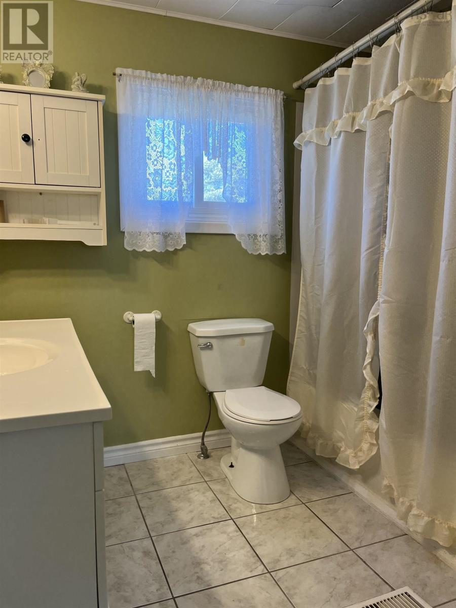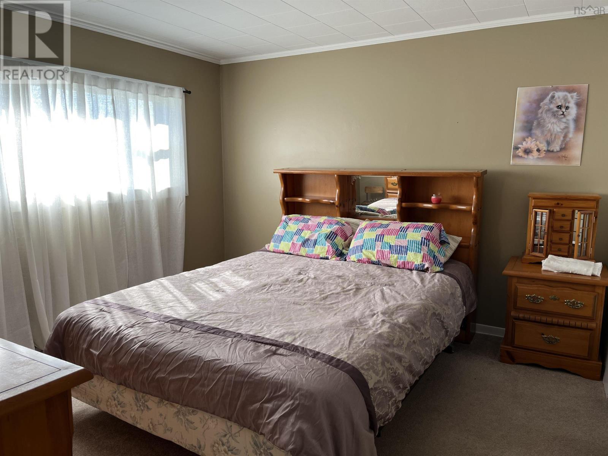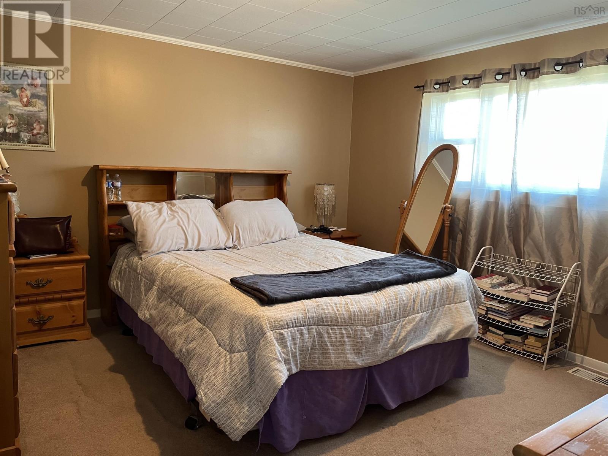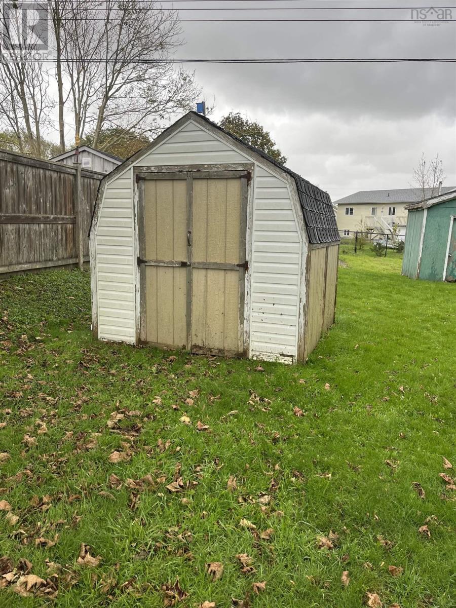33 Hibernia Street Yarmouth, Nova Scotia B5A 2M7
3 Bedroom
2 Bathroom
1489 sqft
Landscaped
$179,900
This three bedroom side-by-side duplex unit is in a desirable area of Yarmouth. Close to schools, shopping and hospital. New shingles this past summer, new hot water heater, allvinyl windows and the oil forced air furnace is approximately 10 years old and has been serviced each year. (id:25286)
Property Details
| MLS® Number | 202409805 |
| Property Type | Single Family |
| Community Name | Yarmouth |
| Amenities Near By | Park, Playground, Public Transit, Shopping |
Building
| Bathroom Total | 2 |
| Bedrooms Above Ground | 3 |
| Bedrooms Total | 3 |
| Appliances | Stove, Dishwasher, Refrigerator |
| Basement Development | Partially Finished |
| Basement Type | Full (partially Finished) |
| Constructed Date | 1971 |
| Construction Style Attachment | Side By Side |
| Exterior Finish | Wood Shingles |
| Flooring Type | Carpeted, Hardwood, Tile |
| Foundation Type | Poured Concrete |
| Half Bath Total | 1 |
| Stories Total | 2 |
| Size Interior | 1489 Sqft |
| Total Finished Area | 1489 Sqft |
| Type | Duplex |
| Utility Water | Municipal Water |
Land
| Acreage | No |
| Land Amenities | Park, Playground, Public Transit, Shopping |
| Landscape Features | Landscaped |
| Sewer | Municipal Sewage System |
| Size Irregular | 0.1203 |
| Size Total | 0.1203 Ac |
| Size Total Text | 0.1203 Ac |
Rooms
| Level | Type | Length | Width | Dimensions |
|---|---|---|---|---|
| Second Level | Bath (# Pieces 1-6) | 7.10 x 8.3 | ||
| Second Level | Primary Bedroom | 12.10 x 11 | ||
| Second Level | Bedroom | 11.5 x 11.1 | ||
| Second Level | Bedroom | 9.11 x 8 | ||
| Basement | Recreational, Games Room | 14 x 20 | ||
| Basement | Bath (# Pieces 1-6) | 5.2 x 4.10 | ||
| Basement | Utility Room | 9.10 x 11.4 | ||
| Main Level | Foyer | 4 x 8.5 | ||
| Main Level | Living Room | 12.1 x 15.1 | ||
| Main Level | Kitchen | 10.2 x 15.1 | ||
| Main Level | Dining Room | 10 x 10 |
https://www.realtor.ca/real-estate/26868619/33-hibernia-street-yarmouth-yarmouth
Interested?
Contact us for more information

