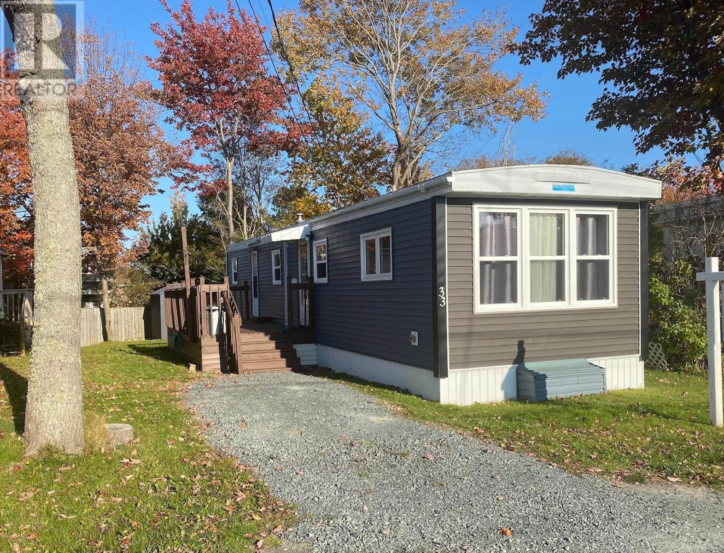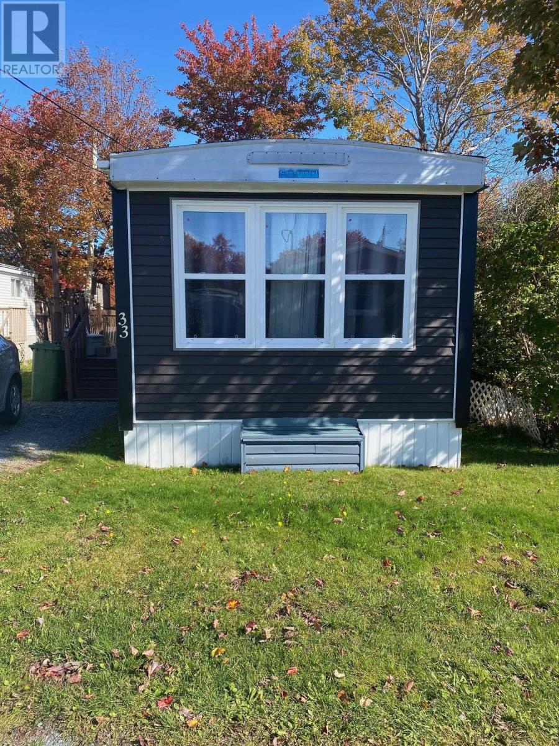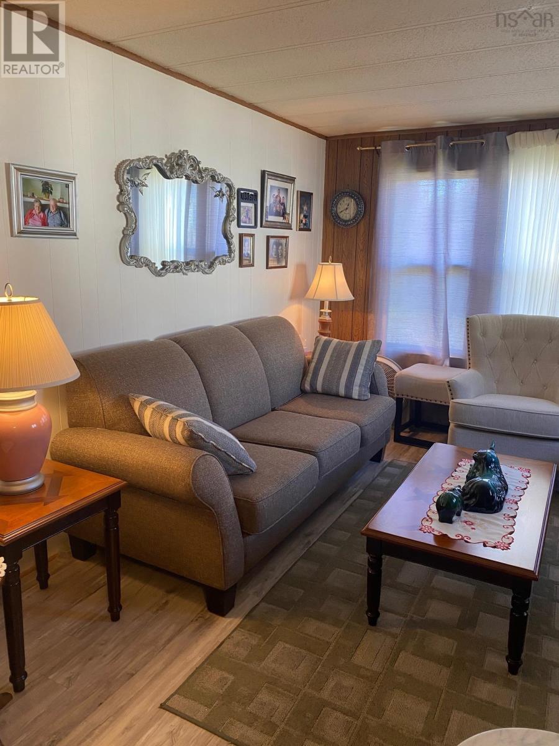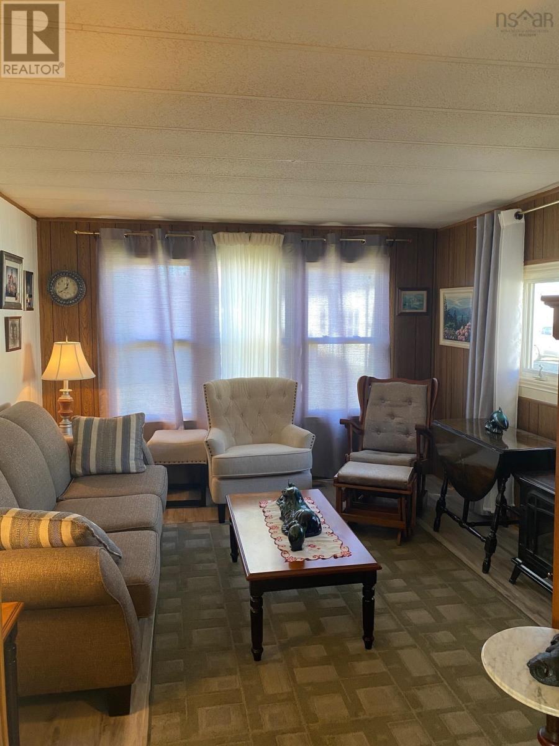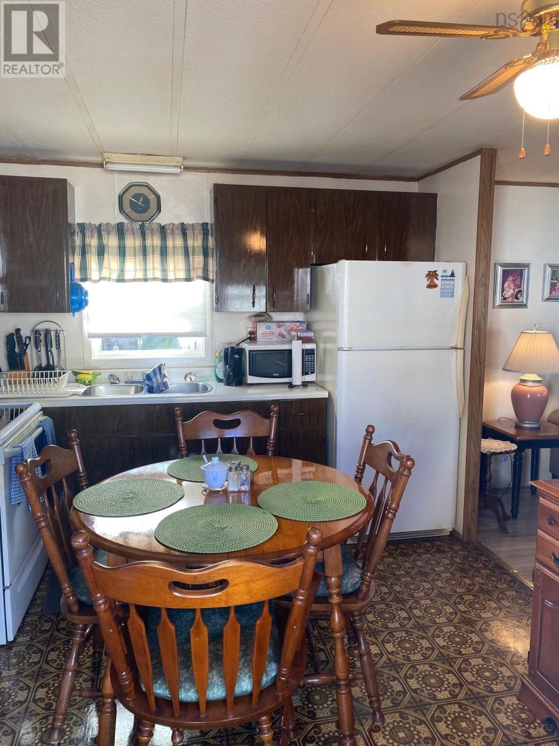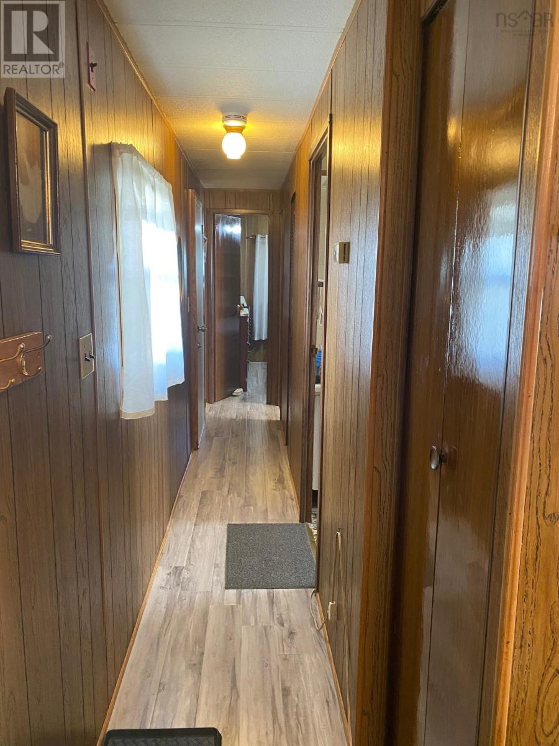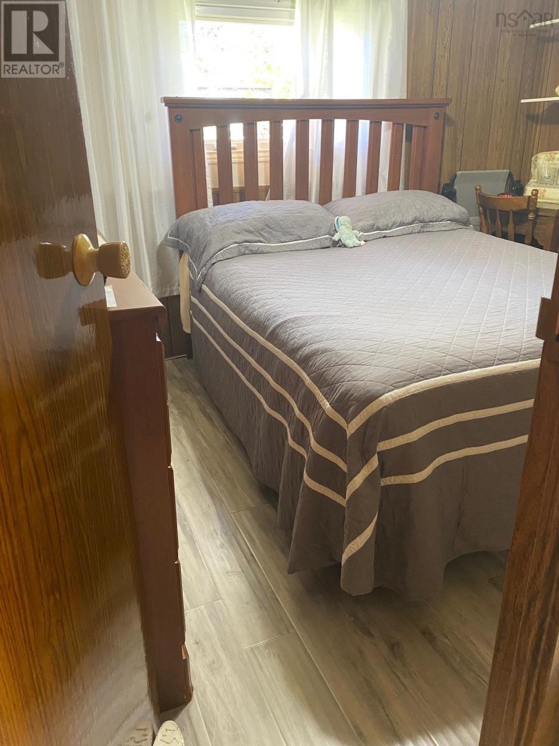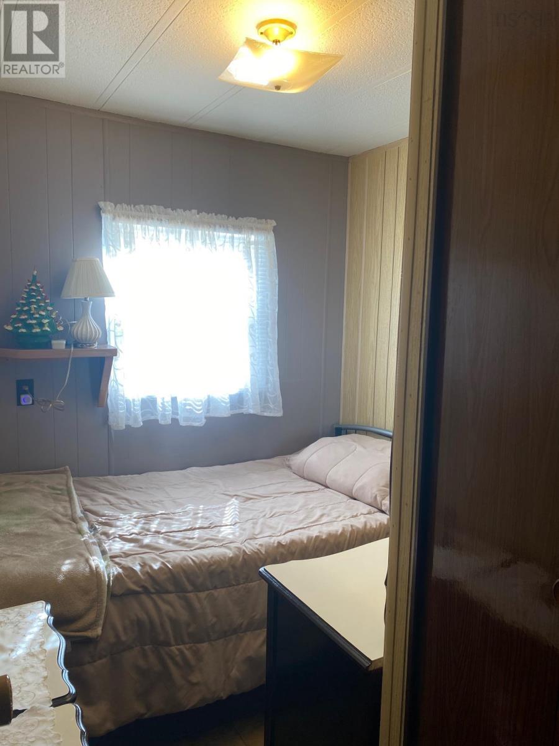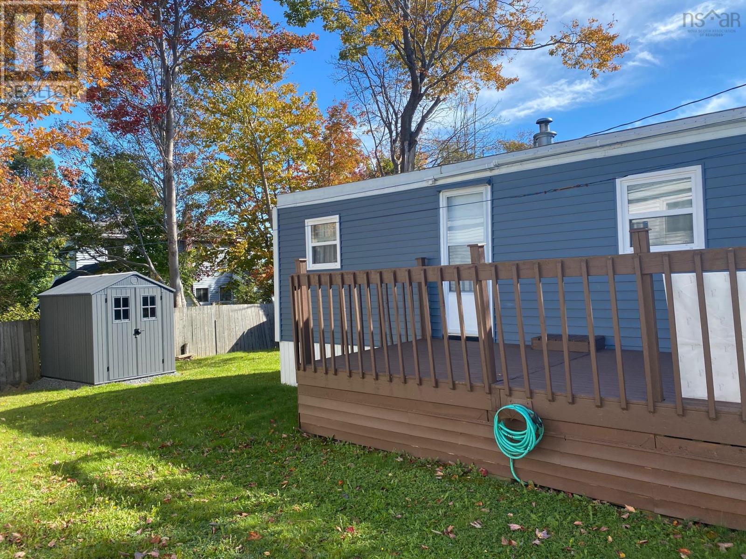2 Bedroom
1 Bathroom
Mini
$159,900
Welcome to your perfect home-sweet-home! Whether you are a first-time buyer ready to stop renting or looking to downsize into a cozy, low-maintenance space, this turn-key mini home is ready for you. Located in one of Halifax most sought after parks, Fairview Estates, this home offers the convenience of being on a bus route and within walking distance to all amenities. Fairview Estates is a quiet, family-friendly, dog-friendly neighborhood with park fees covering water, garbage disposal, and snow removal. This well maintained 2 bedroom, 1 bath home has been thoughtfully updated with modern touches throughout. Recent upgrades include new windows, exterior siding, exterior doors, and a stylish kitchen backsplash, all installed in 2020. The cooking range was also replaced in 2020. New flooring in the bedrooms, living room, and hallway adds warmth and charm installed in 2020. Step outside onto the deck, installed in 2020 and freshly painted every year, offering a great spot to relax. Additional features include a new shed and water heater, both installed in 2024. This home is truly move in ready! Come see this little gem and make it your next home today! Book your showing now! (id:25286)
Property Details
|
MLS® Number
|
202424791 |
|
Property Type
|
Single Family |
|
Community Name
|
Halifax |
|
Amenities Near By
|
Park, Playground, Public Transit, Shopping, Place Of Worship |
|
Community Features
|
Recreational Facilities, School Bus |
|
Equipment Type
|
Propane Tank |
|
Features
|
Level |
|
Rental Equipment Type
|
Propane Tank |
|
Structure
|
Shed |
Building
|
Bathroom Total
|
1 |
|
Bedrooms Above Ground
|
2 |
|
Bedrooms Total
|
2 |
|
Appliances
|
Stove, Dryer, Washer, Refrigerator |
|
Architectural Style
|
Mini |
|
Basement Type
|
None |
|
Constructed Date
|
1975 |
|
Exterior Finish
|
Vinyl |
|
Flooring Type
|
Laminate, Linoleum |
|
Foundation Type
|
Concrete Block |
|
Stories Total
|
1 |
|
Total Finished Area
|
576 Sqft |
|
Type
|
Mobile Home |
|
Utility Water
|
Municipal Water |
Parking
Land
|
Acreage
|
No |
|
Land Amenities
|
Park, Playground, Public Transit, Shopping, Place Of Worship |
|
Sewer
|
Municipal Sewage System |
Rooms
| Level |
Type |
Length |
Width |
Dimensions |
|
Main Level |
Eat In Kitchen |
|
|
11.4x10 |
|
Main Level |
Living Room |
|
|
11.4x9 |
|
Main Level |
Laundry / Bath |
|
|
8.6x7.8 |
|
Main Level |
Primary Bedroom |
|
|
11.4x9 |
|
Main Level |
Bedroom |
|
|
11.1x8.7 |
https://www.realtor.ca/real-estate/27550752/33-glenda-crescent-halifax-halifax

