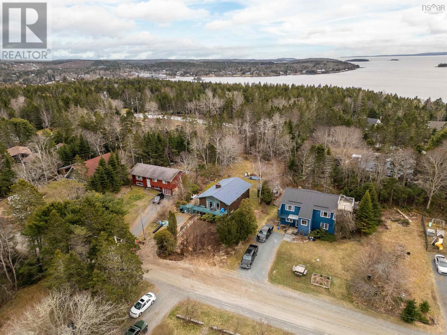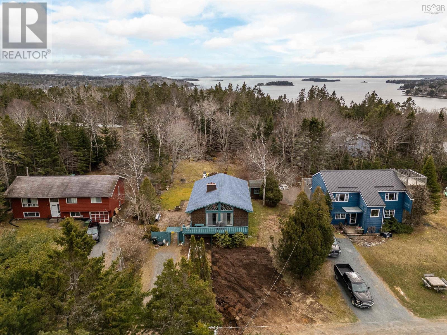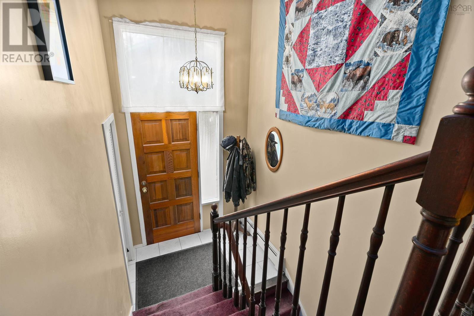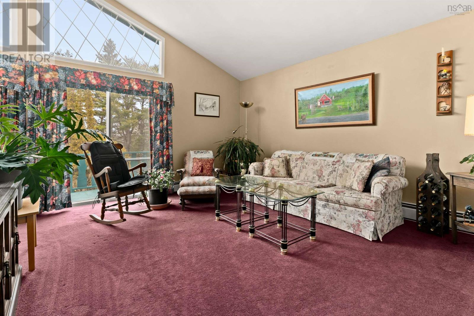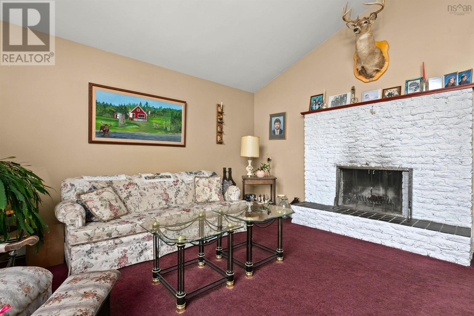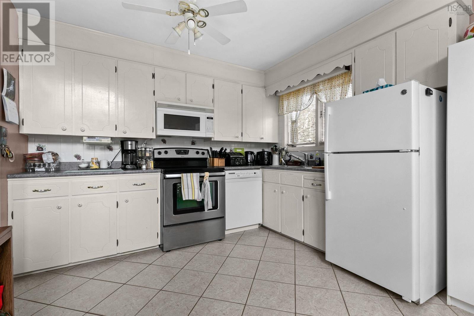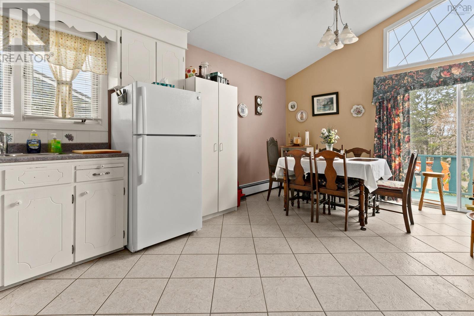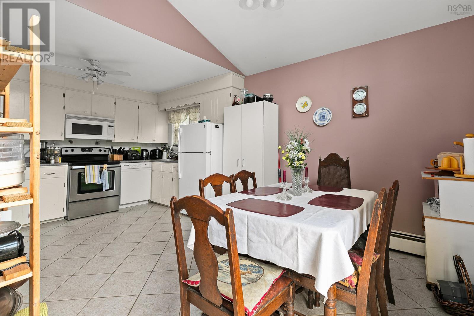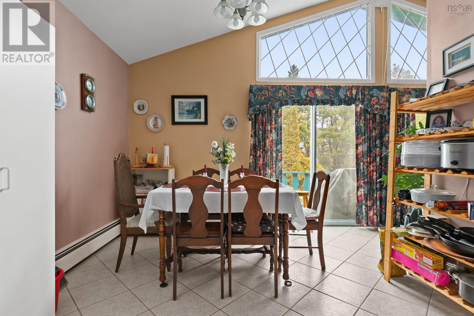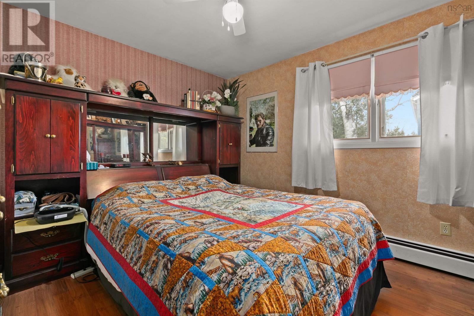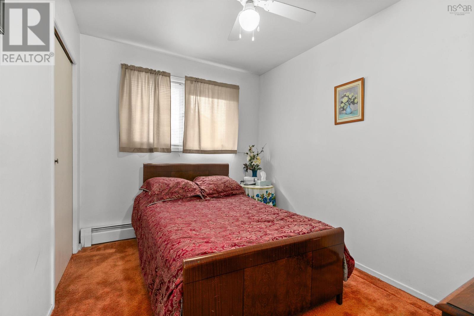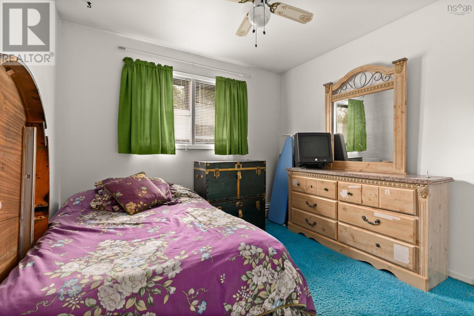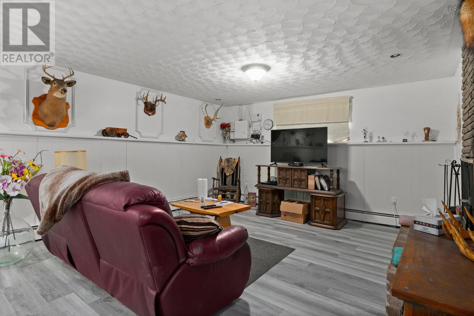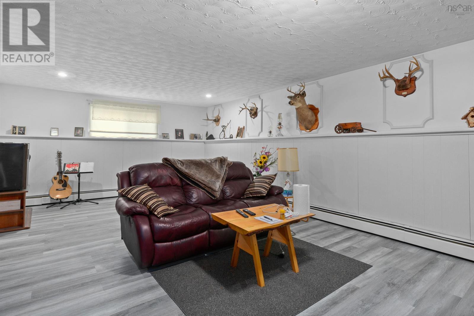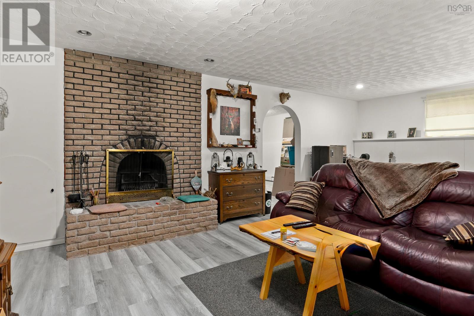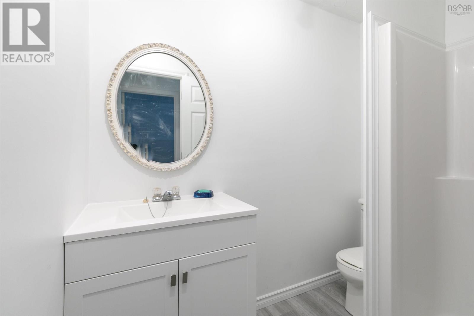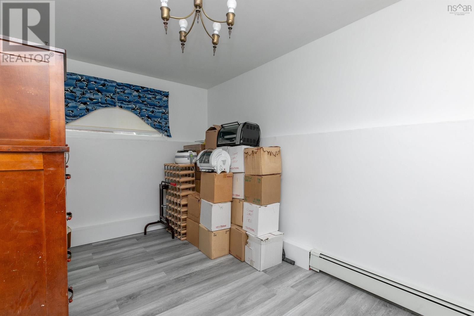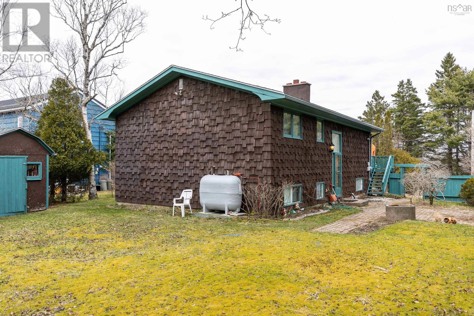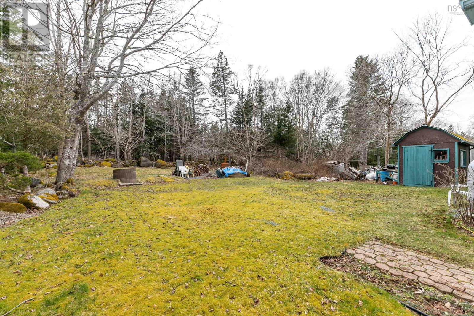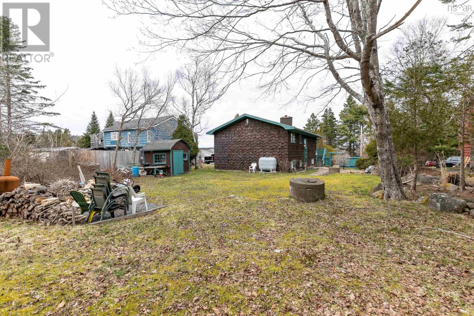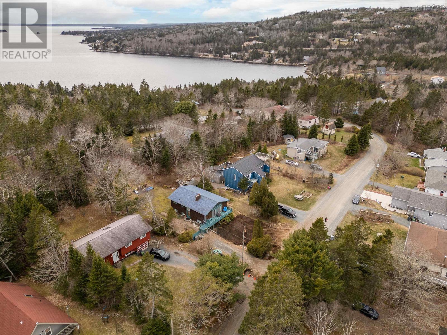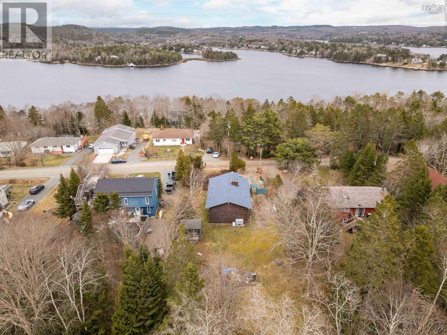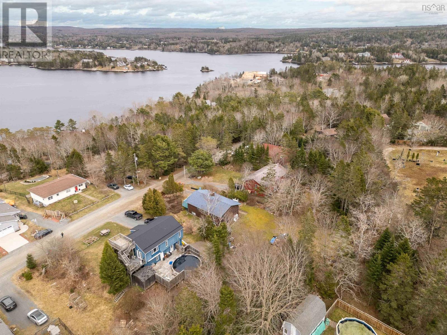4 Bedroom
2 Bathroom
Fireplace
Landscaped
$499,900
Welcome to the ever popular Mason's Point! This charming Swiss Chalet style home won't disappoint. Sitting on a level, landscaped sunny lot this 4 bedroom and 2 full bathroom home is perfect for any family looking to settle in St Margaret's Bay. The main floor has a perfect layout with a large living room, expansive windows bringing in the natural light, kitchen, dining area, 3 spacious bedrooms and full bathroom. Walking out the sliding glass doors from the kitchen and living room you will be greeted with a lovely deck that makes al fresco dining an easy choice. Down the stairs you will be greeted with a games room area, a large rec room, bedroom, den/office and a full bathroom all finished off with new laminate flooring and fresh paint. New septic 2024. Hop skip and a jump to the South Shores best beaches, sailing clubs and 5 minutes to amenities. 35 minutes to Halifax, 45 minutes to the airport. (id:25286)
Property Details
|
MLS® Number
|
202407137 |
|
Property Type
|
Single Family |
|
Community Name
|
Head Of St. Margarets Bay |
|
Amenities Near By
|
Park, Playground, Shopping, Place Of Worship, Beach |
|
Community Features
|
Recreational Facilities, School Bus |
Building
|
Bathroom Total
|
2 |
|
Bedrooms Above Ground
|
3 |
|
Bedrooms Below Ground
|
1 |
|
Bedrooms Total
|
4 |
|
Appliances
|
Stove, Dishwasher, Dryer, Washer, Microwave, Refrigerator, Water Purifier |
|
Constructed Date
|
1971 |
|
Construction Style Attachment
|
Detached |
|
Exterior Finish
|
Wood Siding |
|
Fireplace Present
|
Yes |
|
Flooring Type
|
Carpeted, Ceramic Tile, Laminate |
|
Foundation Type
|
Poured Concrete |
|
Stories Total
|
1 |
|
Total Finished Area
|
1842 Sqft |
|
Type
|
House |
|
Utility Water
|
Dug Well |
Parking
Land
|
Acreage
|
No |
|
Land Amenities
|
Park, Playground, Shopping, Place Of Worship, Beach |
|
Landscape Features
|
Landscaped |
|
Sewer
|
Septic System |
|
Size Irregular
|
0.3099 |
|
Size Total
|
0.3099 Ac |
|
Size Total Text
|
0.3099 Ac |
Rooms
| Level |
Type |
Length |
Width |
Dimensions |
|
Basement |
Recreational, Games Room |
|
|
23.11 x 9.5 |
|
Basement |
Games Room |
|
|
14.10 x 10.1 |
|
Basement |
Bedroom |
|
|
13.4 x 8 |
|
Basement |
Den |
|
|
10.1 x 9.7 |
|
Basement |
Bath (# Pieces 1-6) |
|
|
3pc |
|
Main Level |
Living Room |
|
|
15.4 x 14.1 |
|
Main Level |
Kitchen |
|
|
18.1 x 10.9 |
|
Main Level |
Primary Bedroom |
|
|
10.5 x 11.8 |
|
Main Level |
Bedroom |
|
|
10.8 x 8.2 |
|
Main Level |
Bedroom |
|
|
9.10 x 9.5 |
|
Main Level |
Bath (# Pieces 1-6) |
|
|
4pc |
https://www.realtor.ca/real-estate/26750708/33-downie-drive-head-of-st-margarets-bay-head-of-st-margarets-bay

