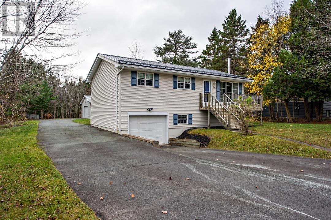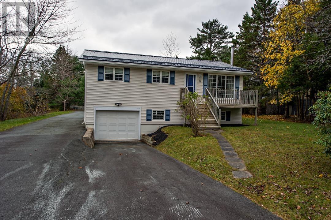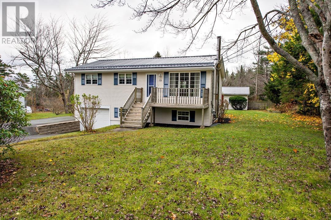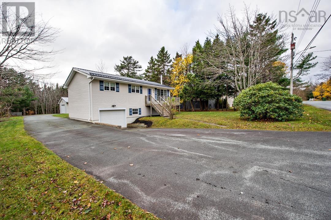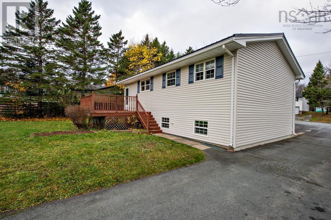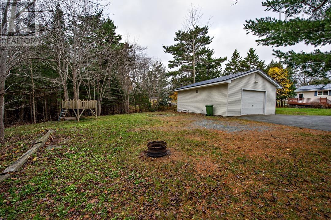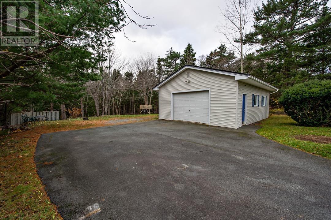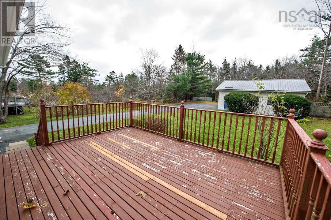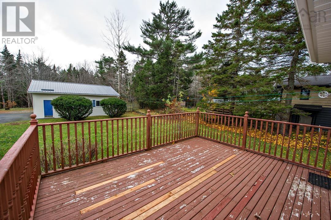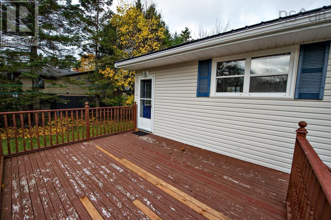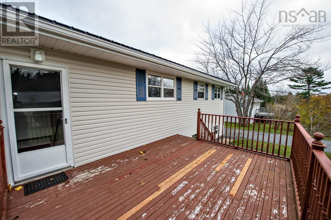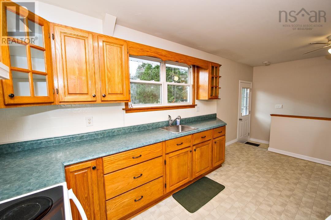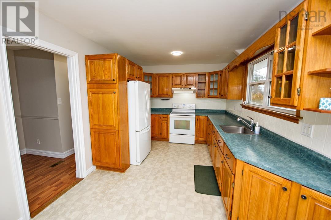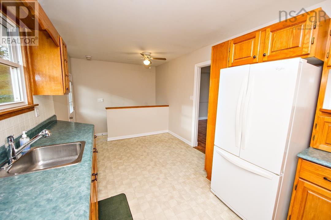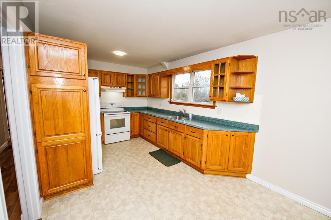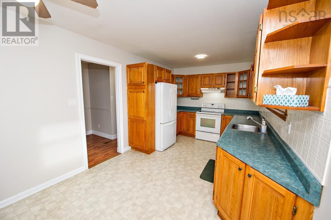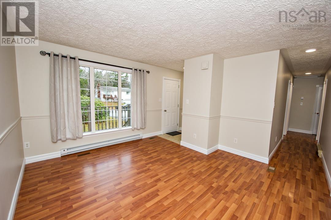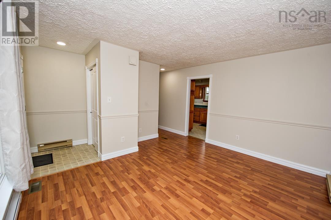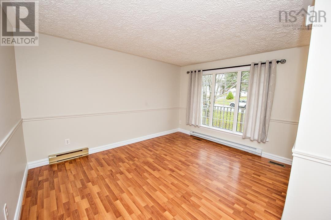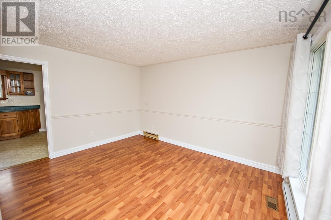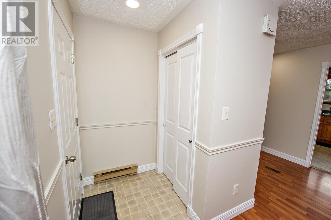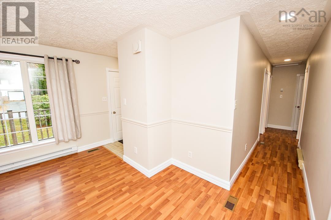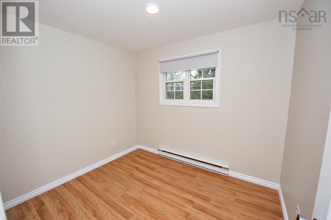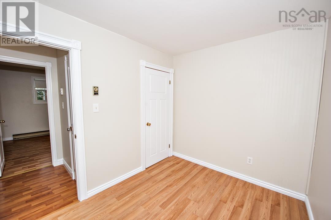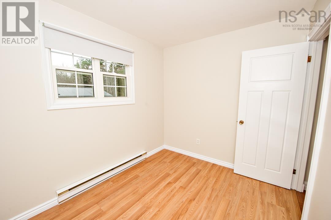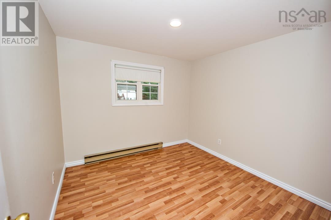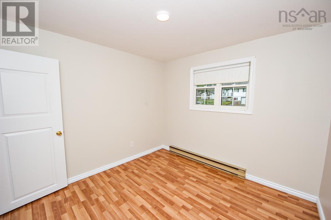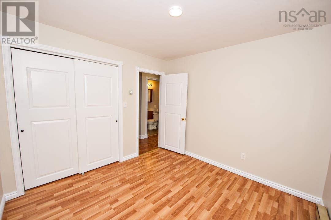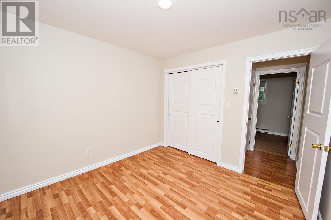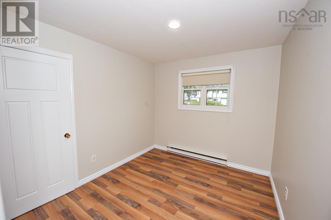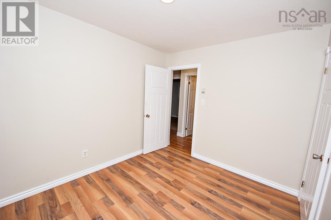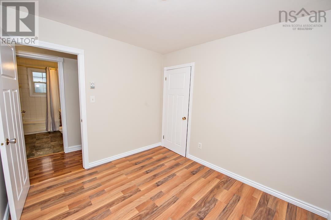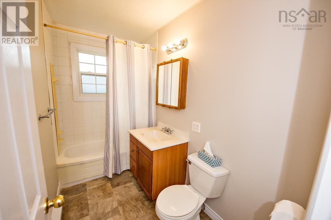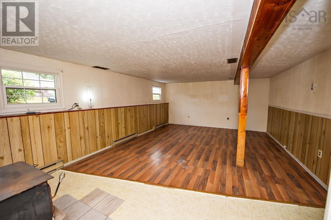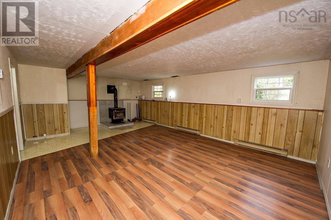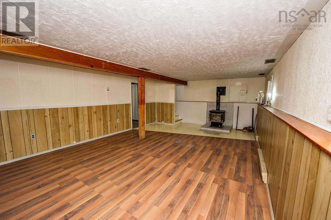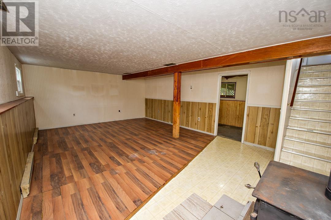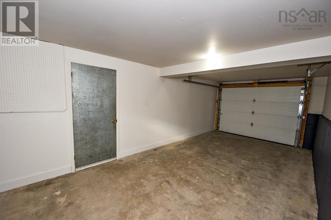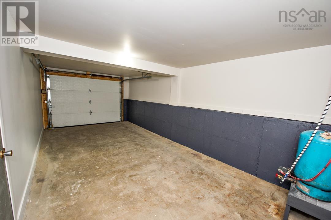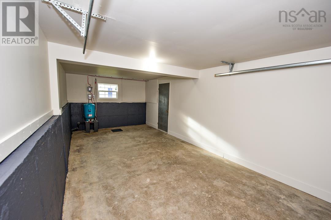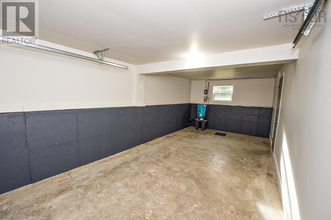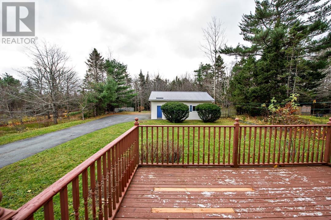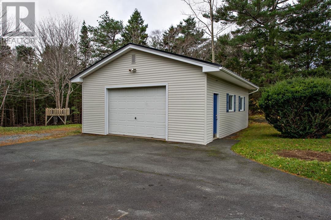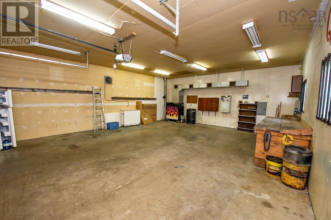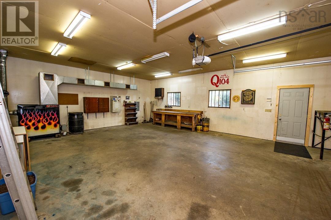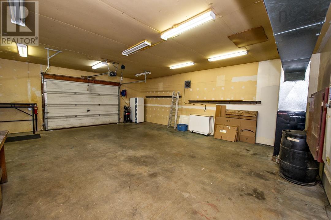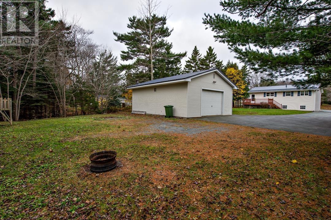33 Carleton Drive Lake Echo, Nova Scotia B3E 1A1
$419,900
Welcome to 33 Carleton Dr in beautiful Lake Echo! This charming, move-in-ready home sits on over half an acre, offering both privacy and space to unwind. Inside, you?ll find 3 cozy bedrooms, a bright and inviting kitchen, spacious living room and full bath on the main floor. There is a spacious rec room in the basement and access to the convenient built-in single garage. Outside you will discover a large level lot, paved driveway with plenty of parking space PLUS a 24'x30' detached garage that?s a dream for hobbyists. Wired for 220 volts, this garage is equipped for a welder, air compressor, and more?perfect for backyard mechanics, woodworkers, contractors, or car enthusiasts! This home has been recently upgraded with a brand new metal roof on both the house and the detached garage, plus a two-year-old water heater for added peace of mind. With quick access to the main highway, commuting is a breeze, making this property the perfect balance of peaceful retreat and city convenience. Call today for your personal viewing and opportunity to call Lake Echo home! (id:25286)
Open House
This property has open houses!
1:30 pm
Ends at:4:00 pm
Property Details
| MLS® Number | 202426630 |
| Property Type | Single Family |
| Community Name | Lake Echo |
| Features | Level |
Building
| Bathroom Total | 1 |
| Bedrooms Above Ground | 3 |
| Bedrooms Total | 3 |
| Appliances | Stove, Refrigerator |
| Architectural Style | Bungalow |
| Basement Development | Partially Finished |
| Basement Type | Full (partially Finished) |
| Constructed Date | 1982 |
| Construction Style Attachment | Detached |
| Flooring Type | Laminate, Vinyl |
| Foundation Type | Poured Concrete |
| Stories Total | 1 |
| Size Interior | 1242 Sqft |
| Total Finished Area | 1242 Sqft |
| Type | House |
| Utility Water | Drilled Well, Shared Well |
Parking
| Garage | |
| Detached Garage |
Land
| Acreage | No |
| Landscape Features | Landscaped |
| Sewer | Septic System |
| Size Irregular | 0.6626 |
| Size Total | 0.6626 Ac |
| Size Total Text | 0.6626 Ac |
Rooms
| Level | Type | Length | Width | Dimensions |
|---|---|---|---|---|
| Basement | Recreational, Games Room | 23.6x15.2 | ||
| Main Level | Kitchen | 16.2x9.6 | ||
| Main Level | Living Room | 10.10x13.6 +Jog 2x3.9 | ||
| Main Level | Bedroom | 9.1x10.1 | ||
| Main Level | Bedroom | 10.1x10.1 | ||
| Main Level | Bedroom | 9.9x8 | ||
| Main Level | Bath (# Pieces 1-6) | 9.5x411 |
https://www.realtor.ca/real-estate/27650472/33-carleton-drive-lake-echo-lake-echo
Interested?
Contact us for more information

