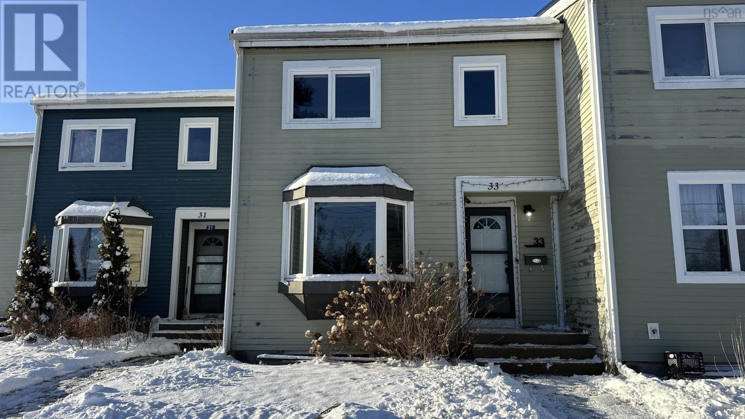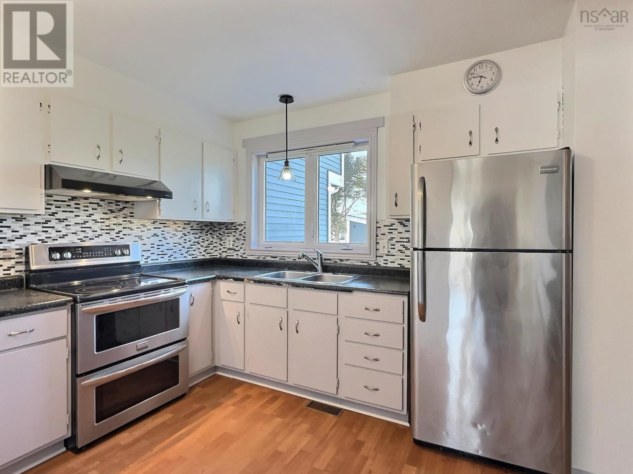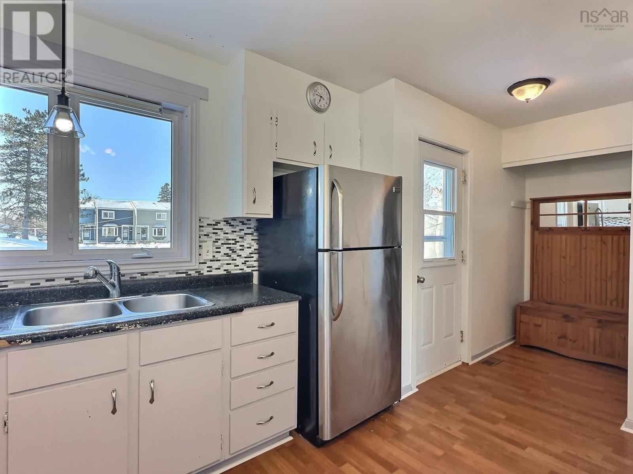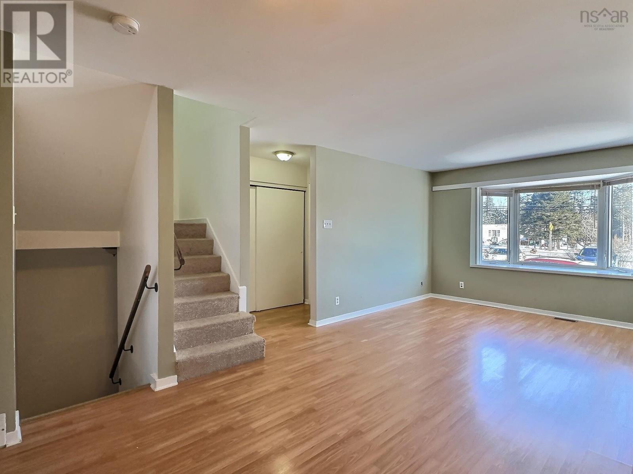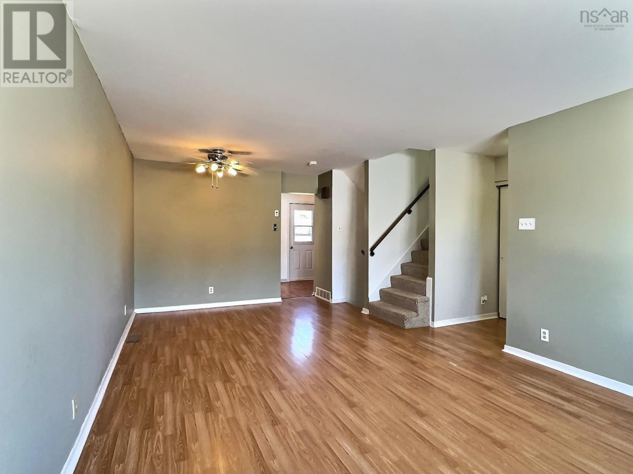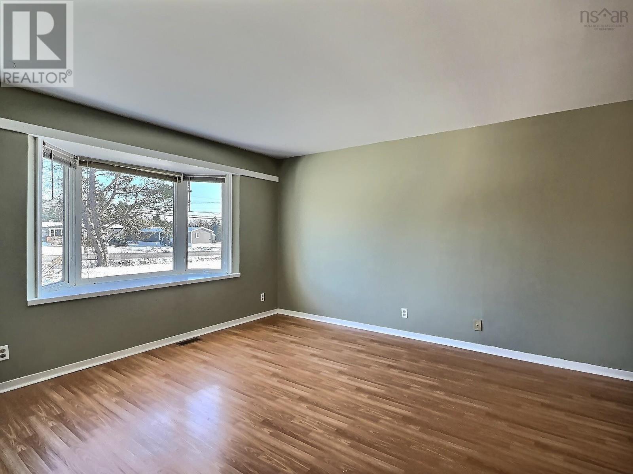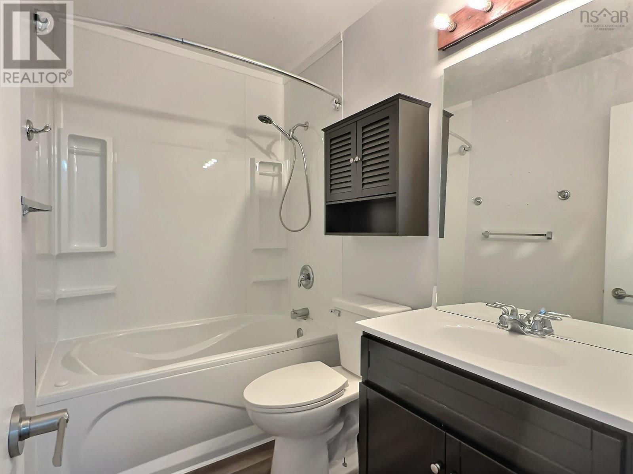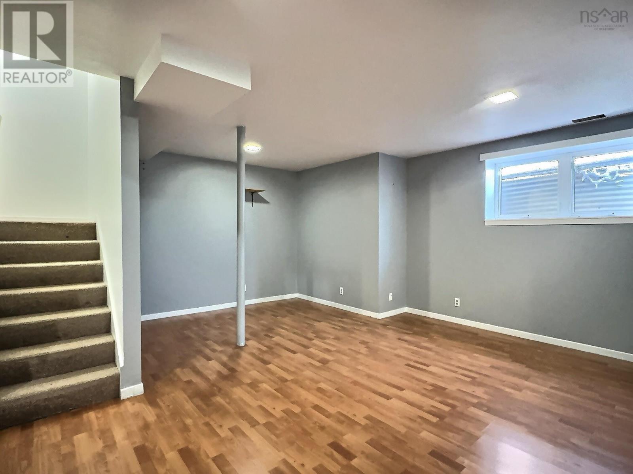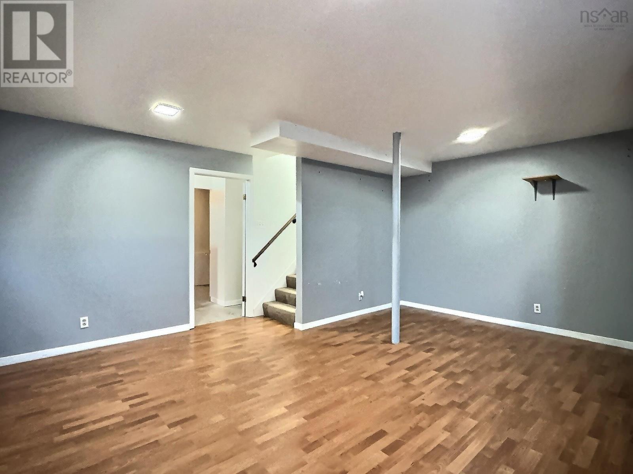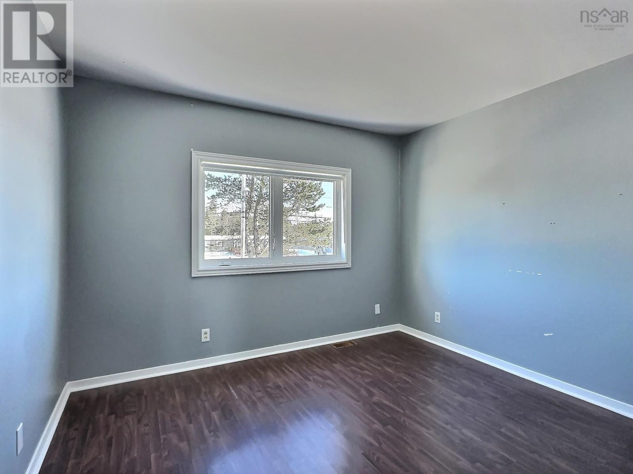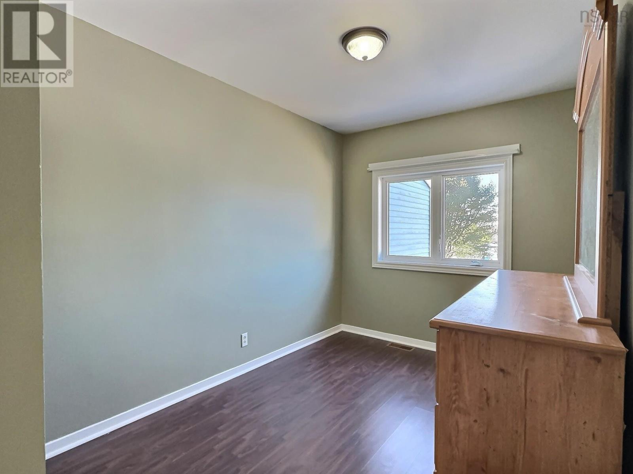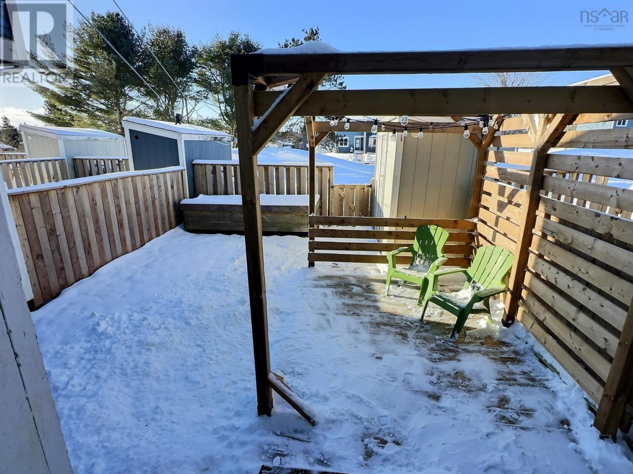33 Bonaventure Place Debert, Nova Scotia B0M 1G0
$225,000Maintenance,
$300 Monthly
Maintenance,
$300 MonthlyVisit REALTOR® website for additional information. This charming 4-bedroom, 2-bath townhouse condo offers the perfect combination of style and practicality. The main level features a welcoming foyer, a bright living room/dining room with a bay window and a spacious kitchen with a stylish backsplash. A convenient half bath completes this level. Upstairs, you'll find four generously sized bedrooms and a full bathroom (with an air jet tub), providing plenty of space for family, guests or a home office. The partially finished basement adds extra living space with a cozy family room, a storage area and a utility room. Step outside to enjoy the private, fenced backyard, complete with a deck and a shed for additional storage. With a metal roof, appliances included and condo fees of $300/month, this home offers low-maintenance living in the peaceful community of Debert. (id:25286)
Property Details
| MLS® Number | 202500348 |
| Property Type | Single Family |
| Community Name | Debert |
| Amenities Near By | Golf Course, Park, Playground, Place Of Worship |
| Community Features | Recreational Facilities, School Bus |
| Equipment Type | Propane Tank |
| Features | Level |
| Rental Equipment Type | Propane Tank |
| Structure | Shed |
Building
| Bathroom Total | 2 |
| Bedrooms Above Ground | 4 |
| Bedrooms Total | 4 |
| Appliances | Stove, Dishwasher, Dryer, Washer, Refrigerator |
| Basement Development | Partially Finished |
| Basement Type | Full (partially Finished) |
| Constructed Date | 1984 |
| Exterior Finish | Wood Siding |
| Flooring Type | Carpeted, Laminate |
| Foundation Type | Poured Concrete |
| Half Bath Total | 1 |
| Stories Total | 2 |
| Size Interior | 1475 Sqft |
| Total Finished Area | 1475 Sqft |
| Type | Row / Townhouse |
| Utility Water | Municipal Water |
Parking
| Parking Space(s) | |
| Other |
Land
| Acreage | No |
| Land Amenities | Golf Course, Park, Playground, Place Of Worship |
| Landscape Features | Landscaped |
| Sewer | Municipal Sewage System |
| Size Total Text | Under 1/2 Acre |
Rooms
| Level | Type | Length | Width | Dimensions |
|---|---|---|---|---|
| Second Level | Bedroom | 9x10.3 | ||
| Second Level | Bedroom | 7.8x10.9 | ||
| Second Level | Bedroom | 7x11 | ||
| Second Level | Bedroom | 12x12 | ||
| Second Level | Bath (# Pieces 1-6) | 7.10x4.10 | ||
| Basement | Family Room | 17.8x15.8 jut | ||
| Basement | Storage | unfinished | ||
| Basement | Utility Room | unfinished | ||
| Main Level | Foyer | 5.7x4.6 | ||
| Main Level | Living Room | 21.3x12.5 | ||
| Main Level | Dining Room | combined | ||
| Main Level | Kitchen | 18.9x8.10 | ||
| Main Level | Bath (# Pieces 1-6) | 5x4.6 |
https://www.realtor.ca/real-estate/27774632/33-bonaventure-place-debert-debert
Interested?
Contact us for more information

