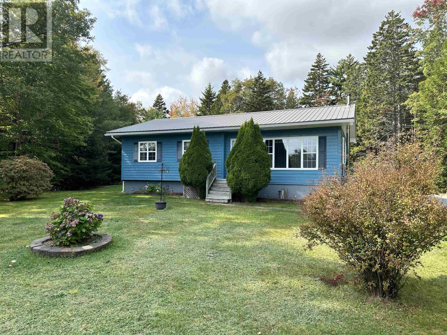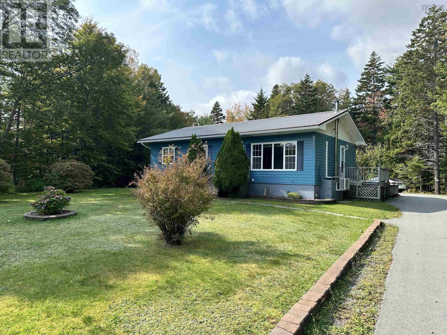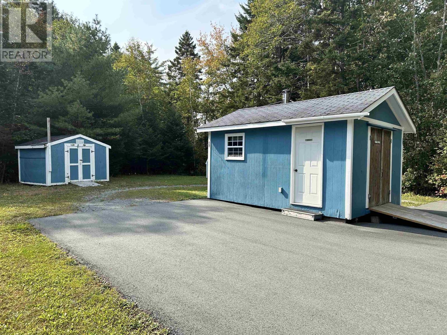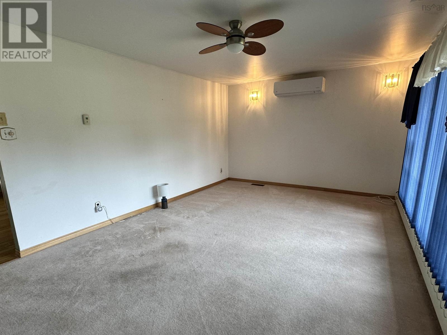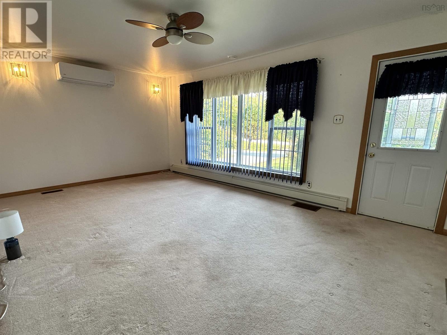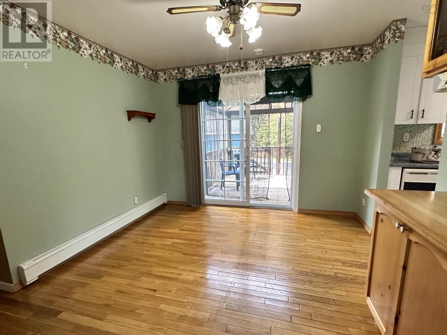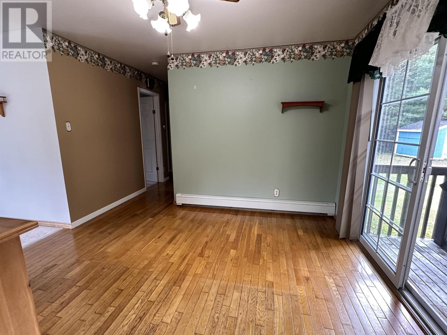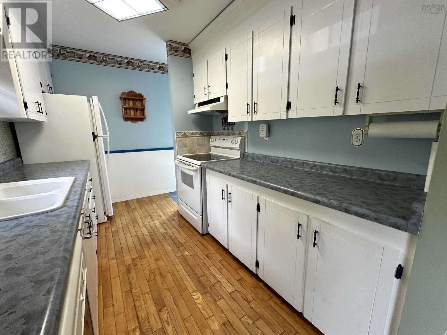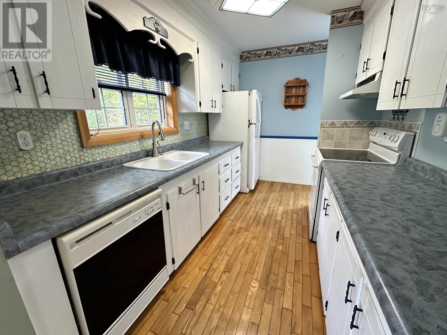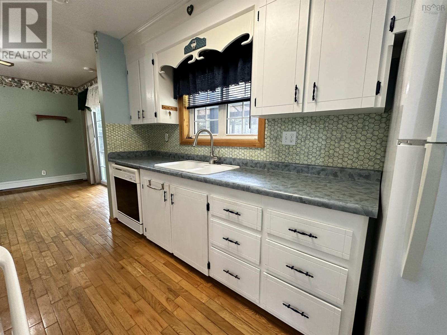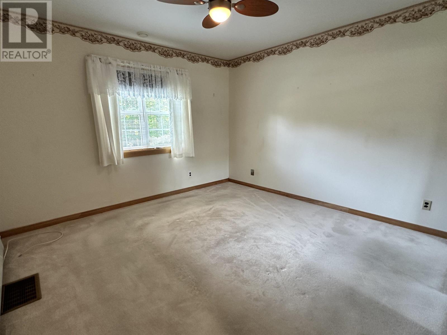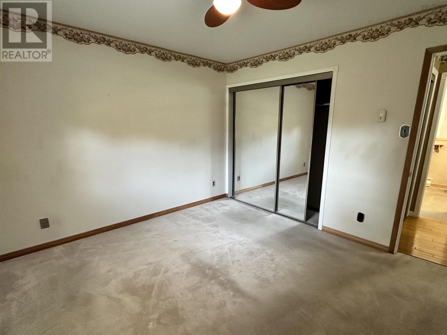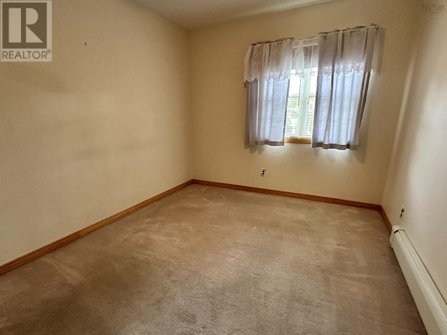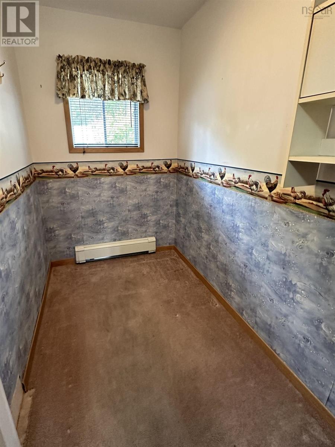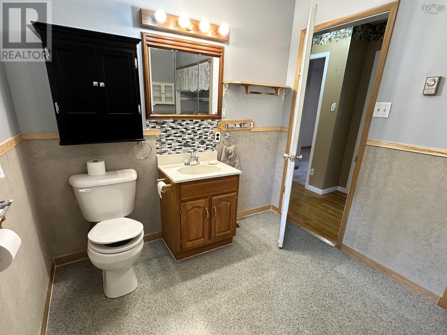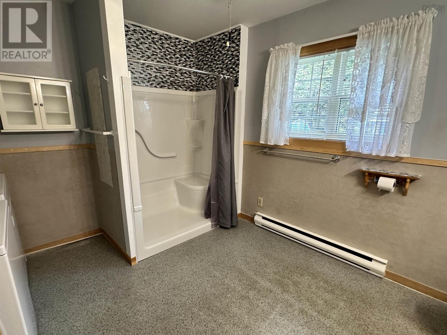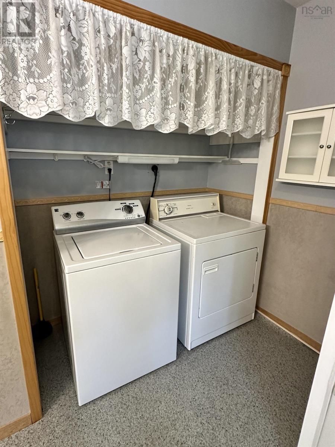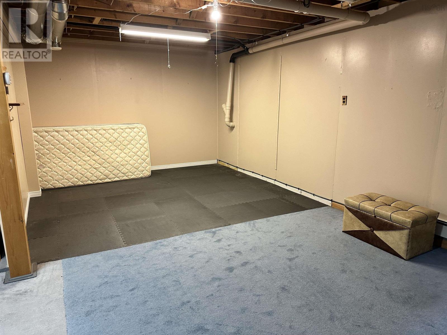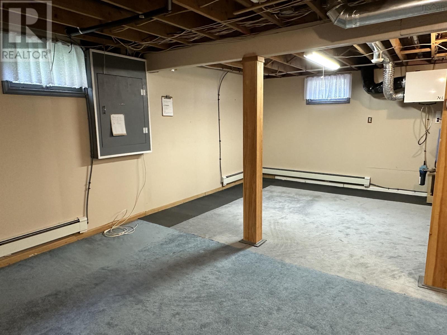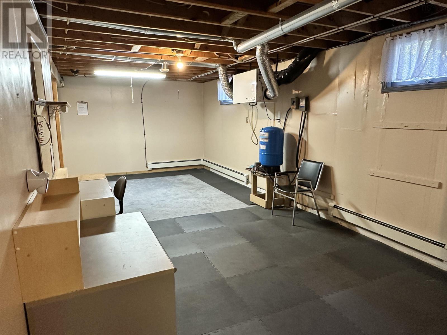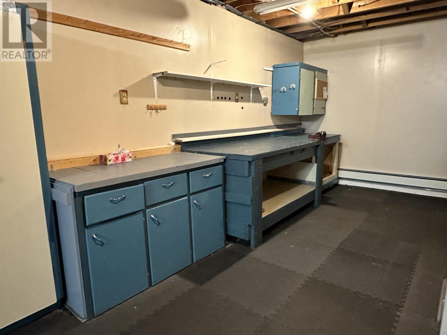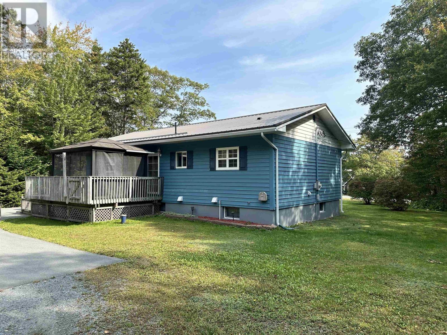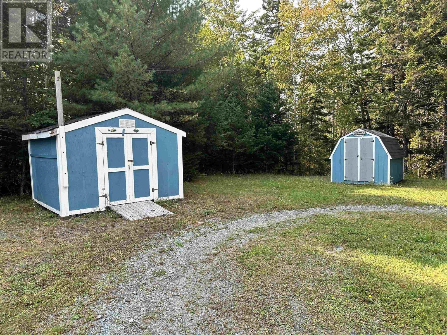2 Bedroom
1 Bathroom
2100 sqft
Bungalow
Heat Pump
Acreage
Landscaped
$345,000
Check out this very well kept home located in Brooklyn, NS! Situated just a few minutes away from many beautiful sand beaches, you'll find this 2 bedroom bungalow (that could easily be turned into 3 bedrooms if one wished). The main level features a spacious living room, along with a dining room and galley kitchen. There is a large primary bedroom, a second bedroom, a small office space, and a massive bathroom/laundry room rounding out the main floor. Downstairs is a finished basement that could house a spacious rec room along with a workshop. The home has recently seen a number of upgrades including a newer metal roof and updated windows throughout. There is also a heat pump to provide heating and cooling throughout the year. The home is pushed well off the road, and creates a private oasis, along with a backyard that comes complete with a shed and two additional outbuildings! Located just 5 minutes from Liverpool and 25 mins from Bridgewater, this home is in a perfect location to be within a short drive of all amenities that these two communities have (id:25286)
Property Details
|
MLS® Number
|
202424116 |
|
Property Type
|
Single Family |
|
Community Name
|
Brooklyn |
|
Structure
|
Shed |
Building
|
Bathroom Total
|
1 |
|
Bedrooms Above Ground
|
2 |
|
Bedrooms Total
|
2 |
|
Appliances
|
Stove, Dishwasher, Dryer, Washer, Refrigerator |
|
Architectural Style
|
Bungalow |
|
Basement Type
|
Full |
|
Constructed Date
|
1985 |
|
Construction Style Attachment
|
Detached |
|
Cooling Type
|
Heat Pump |
|
Exterior Finish
|
Wood Siding |
|
Flooring Type
|
Carpeted, Hardwood, Vinyl |
|
Foundation Type
|
Poured Concrete |
|
Stories Total
|
1 |
|
Size Interior
|
2100 Sqft |
|
Total Finished Area
|
2100 Sqft |
|
Type
|
House |
|
Utility Water
|
Drilled Well |
Land
|
Acreage
|
Yes |
|
Landscape Features
|
Landscaped |
|
Sewer
|
Septic System |
|
Size Irregular
|
1.1 |
|
Size Total
|
1.1 Ac |
|
Size Total Text
|
1.1 Ac |
Rooms
| Level |
Type |
Length |
Width |
Dimensions |
|
Basement |
Recreational, Games Room |
|
|
22.11 x 11.11 |
|
Basement |
Workshop |
|
|
40 x 11 |
|
Main Level |
Kitchen |
|
|
11.10 x 7.8 |
|
Main Level |
Dining Room |
|
|
10.9 x 11.7 |
|
Main Level |
Living Room |
|
|
18.11 x 12 |
|
Main Level |
Den |
|
|
8.1 x 4.11 |
|
Main Level |
Primary Bedroom |
|
|
12.1 x 11.7 |
|
Main Level |
Bedroom |
|
|
10.5 x 9.2 |
|
Main Level |
Bath (# Pieces 1-6) |
|
|
11.11 x 8 |
https://www.realtor.ca/real-estate/27512460/3280-highway-3-brooklyn-brooklyn

