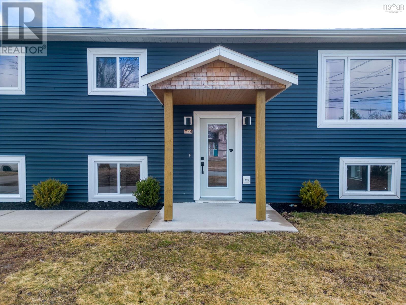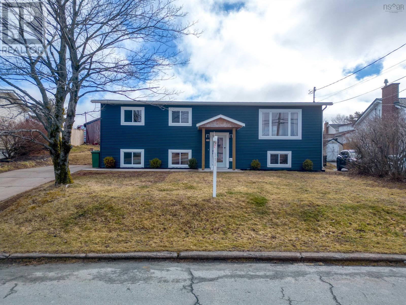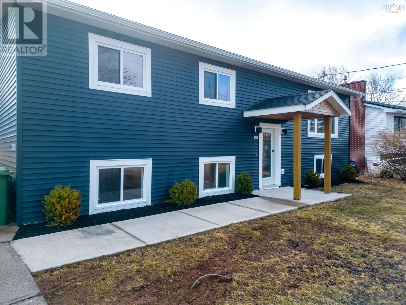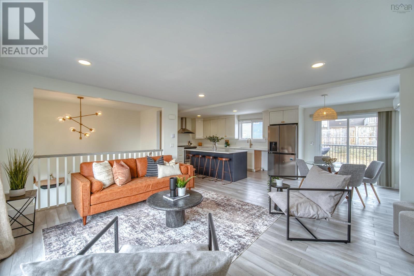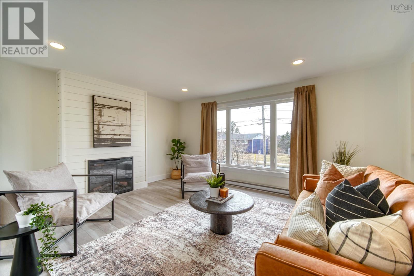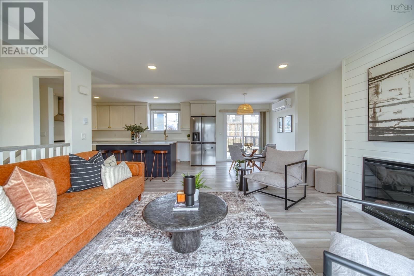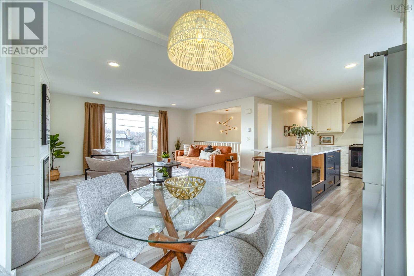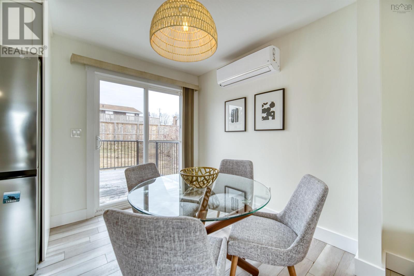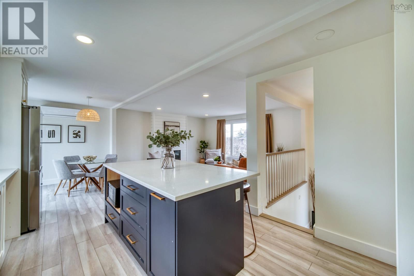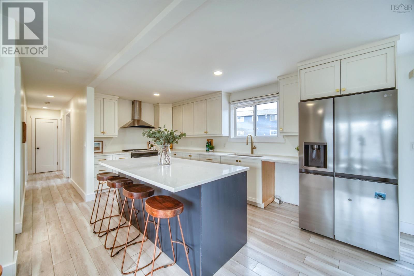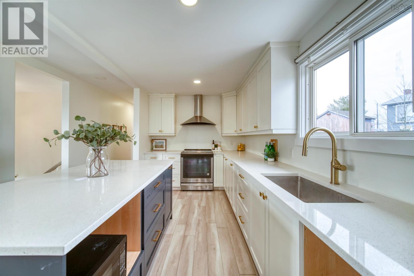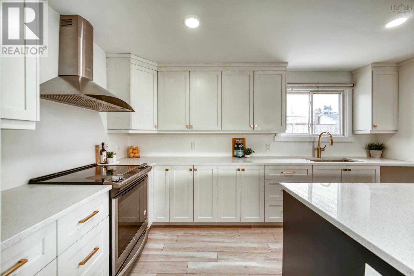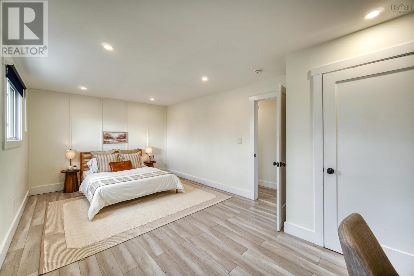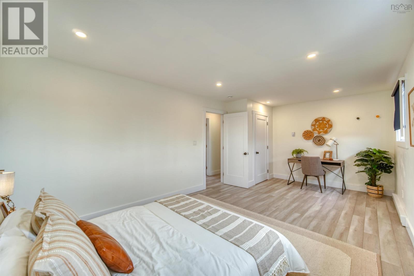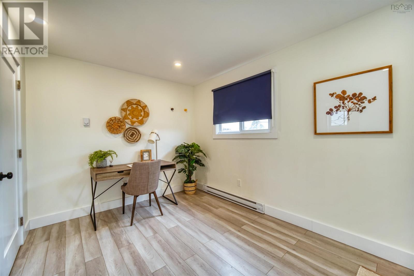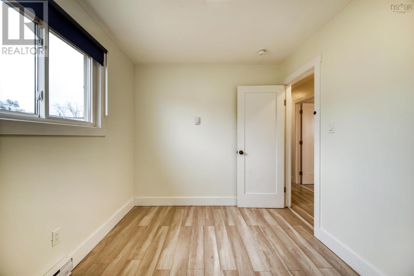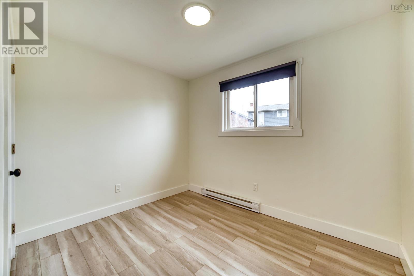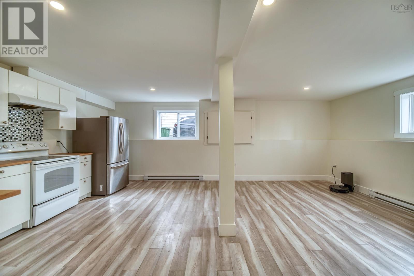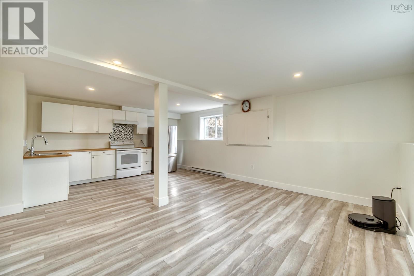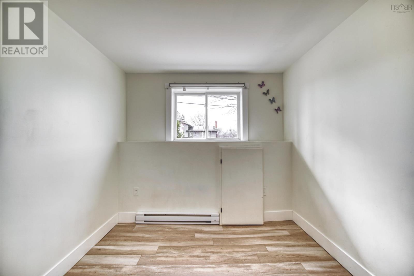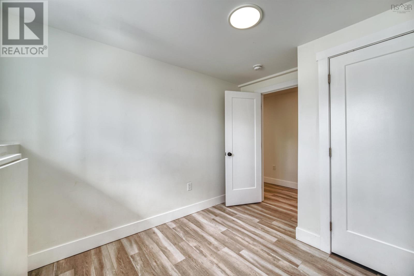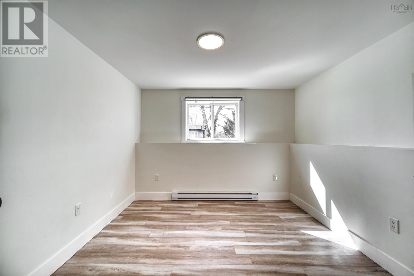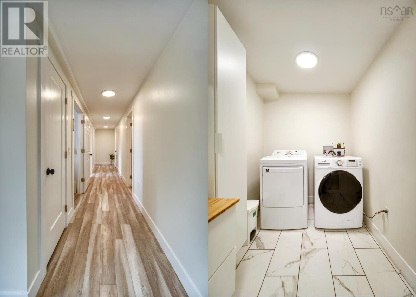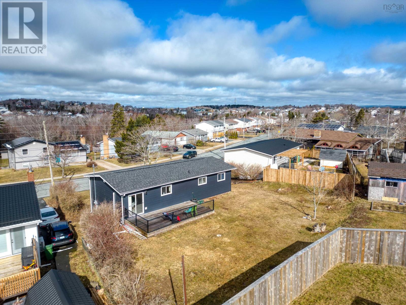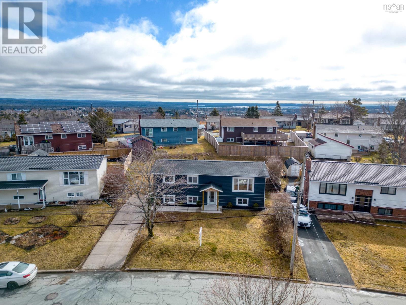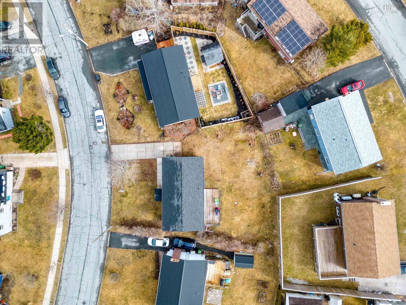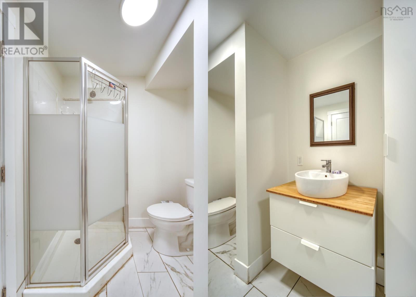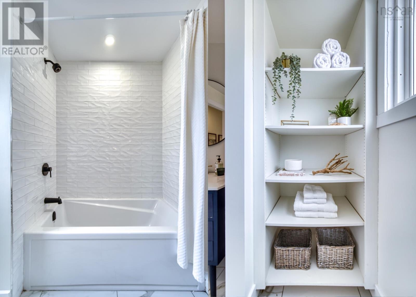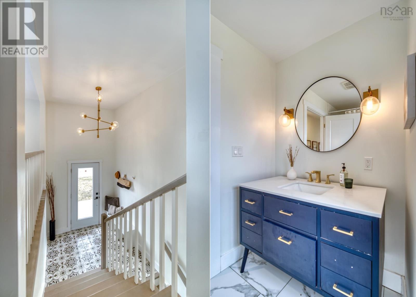4 Bedroom
2 Bathroom
2108 sqft
Heat Pump
Landscaped
$549,900
Introducing 324 Poplar Drive?a meticulously renovated split-entry home that seamlessly blends modern elegance with functional design. As you step inside, you're greeted by a spacious foyer leading to a custom kitchen featuring a large island and designer finishes. The main level offers a generously sized master bedroom, a full bathroom, an additional bedroom, and a large living room with access to the deck. The fully finished basement is an entertainer's dream, complete with a second kitchen, two sizable rooms, a full bathroom, and ample storage space?ideal for hosting guests or generating rental income. Situated in a central location, this home is conveniently close to amenities and schools. With its high-end renovations and income-generating potential, 324 Poplar Drive presents an exceptional opportunity for discerning buyers. Don't miss out?schedule a viewing today. (id:25286)
Property Details
|
MLS® Number
|
202506147 |
|
Property Type
|
Single Family |
|
Community Name
|
Cole Harbour |
|
Amenities Near By
|
Public Transit |
Building
|
Bathroom Total
|
2 |
|
Bedrooms Above Ground
|
2 |
|
Bedrooms Below Ground
|
2 |
|
Bedrooms Total
|
4 |
|
Appliances
|
Stove, Dryer, Washer, Microwave, Refrigerator |
|
Constructed Date
|
1975 |
|
Construction Style Attachment
|
Detached |
|
Cooling Type
|
Heat Pump |
|
Exterior Finish
|
Vinyl |
|
Flooring Type
|
Laminate, Porcelain Tile |
|
Foundation Type
|
Poured Concrete |
|
Half Bath Total
|
1 |
|
Stories Total
|
1 |
|
Size Interior
|
2108 Sqft |
|
Total Finished Area
|
2108 Sqft |
|
Type
|
House |
|
Utility Water
|
Municipal Water |
Land
|
Acreage
|
No |
|
Land Amenities
|
Public Transit |
|
Landscape Features
|
Landscaped |
|
Sewer
|
Municipal Sewage System |
|
Size Irregular
|
0.1532 |
|
Size Total
|
0.1532 Ac |
|
Size Total Text
|
0.1532 Ac |
Rooms
| Level |
Type |
Length |
Width |
Dimensions |
|
Basement |
Family Room |
|
|
14.10 x 10.9 |
|
Basement |
Kitchen |
|
|
14.2 x 10.9 |
|
Basement |
Bedroom |
|
|
10.9 x 10.6 |
|
Basement |
Bedroom |
|
|
8.3 x 9.8 |
|
Basement |
Storage |
|
|
13.11 x 6.2 |
|
Basement |
Laundry / Bath |
|
|
13.4 x 6.1 |
|
Main Level |
Living Room |
|
|
15.10 x 14.3 |
|
Main Level |
Dining Room |
|
|
7.4 x 8.5 |
|
Main Level |
Kitchen |
|
|
17x 8.2 |
|
Main Level |
Foyer |
|
|
7.4 x 5.3 |
|
Main Level |
Primary Bedroom |
|
|
19.3 x 10.7 |
|
Main Level |
Bedroom |
|
|
10. x 8.2 |
|
Main Level |
Bath (# Pieces 1-6) |
|
|
8.5 x 8.2 |
https://www.realtor.ca/real-estate/28088999/324-poplar-drive-cole-harbour-cole-harbour

