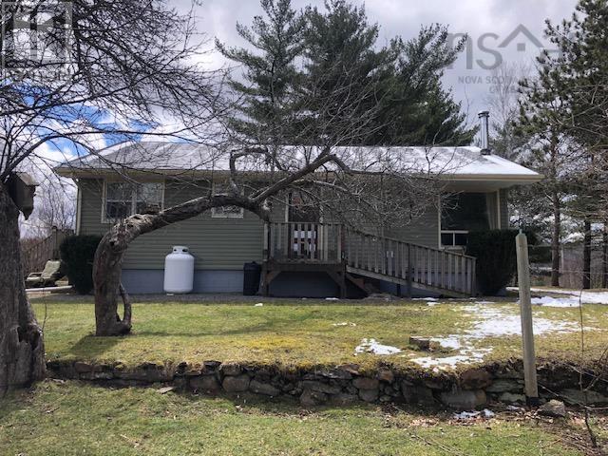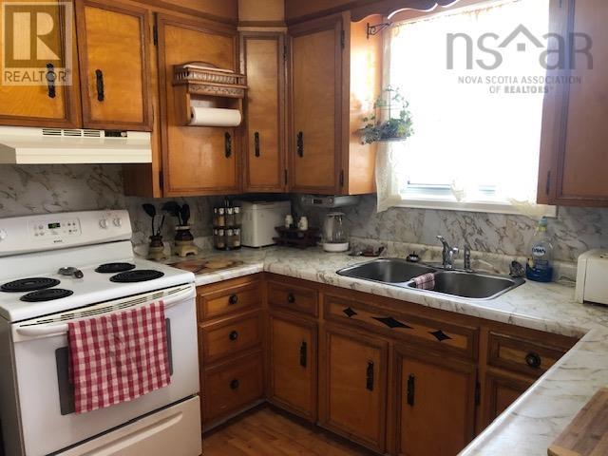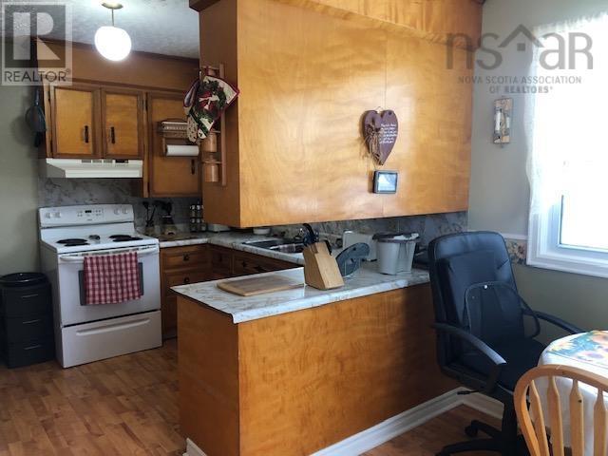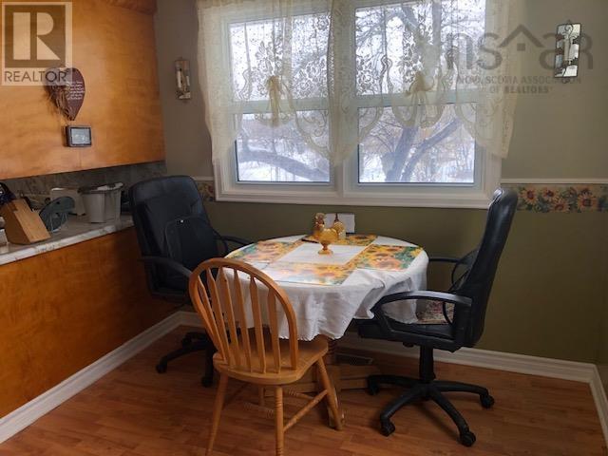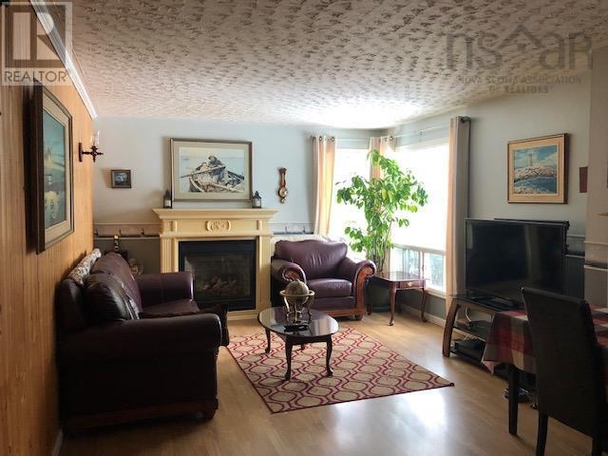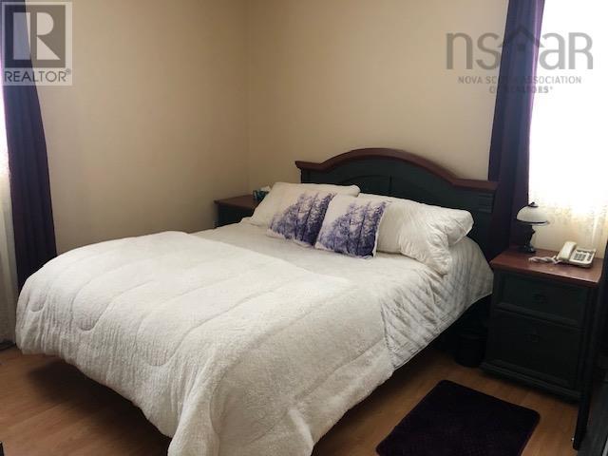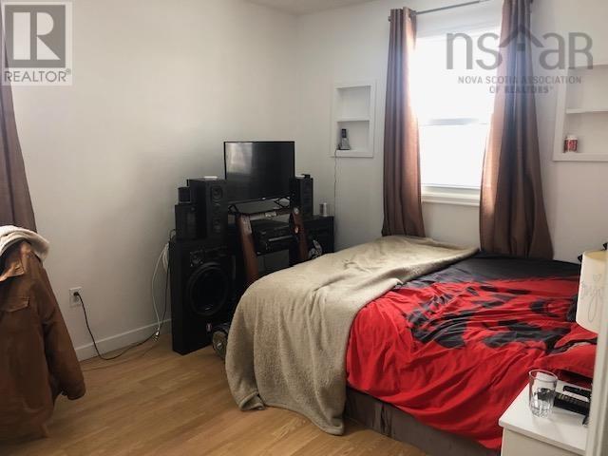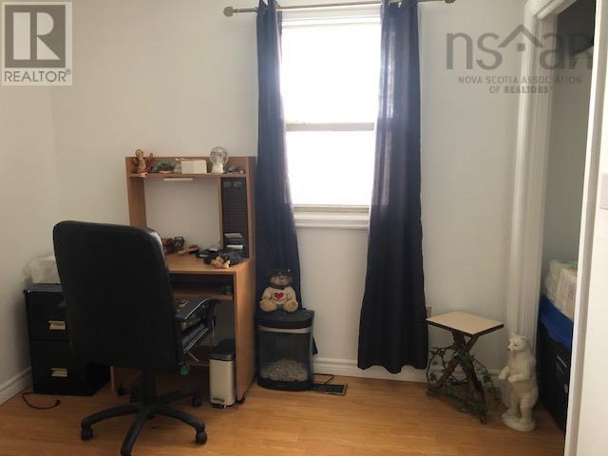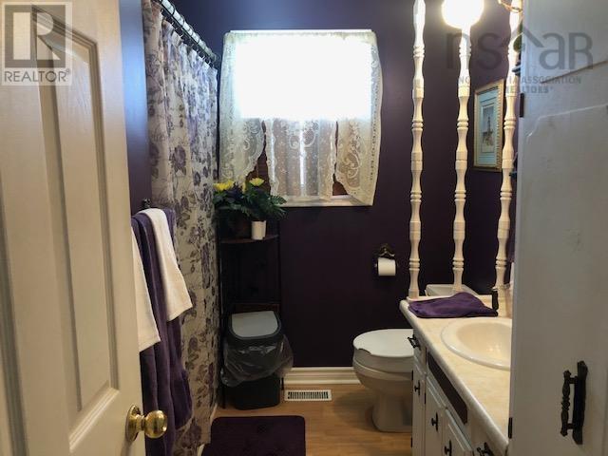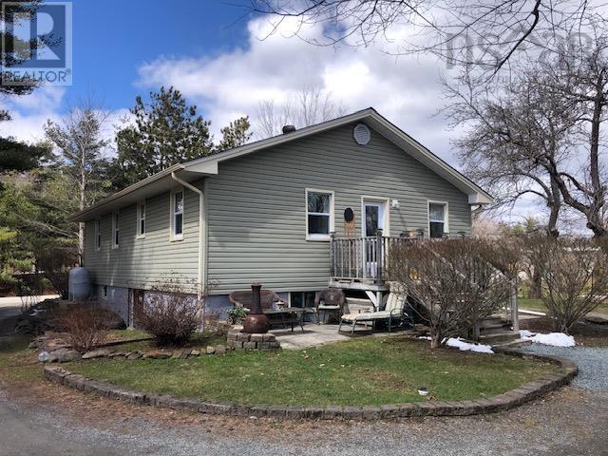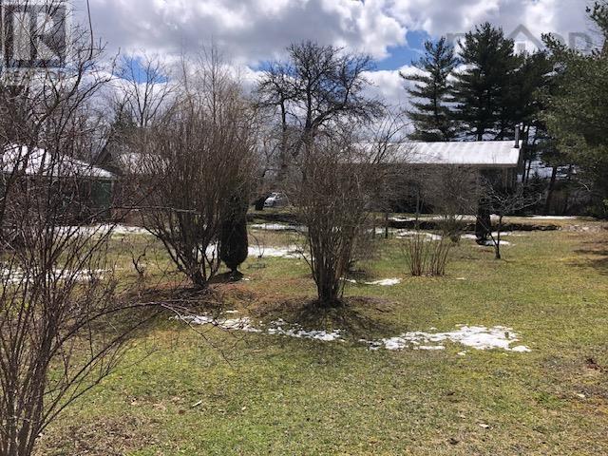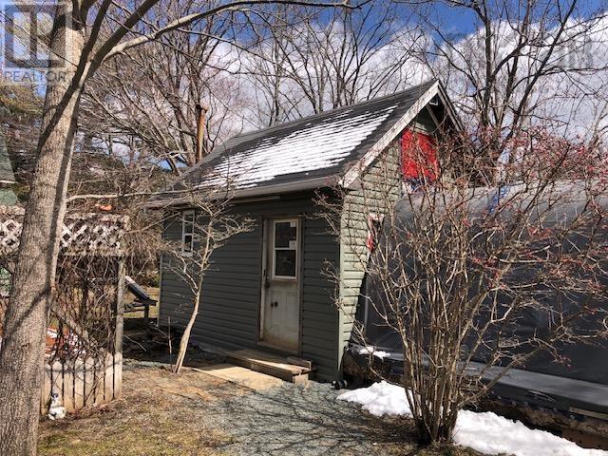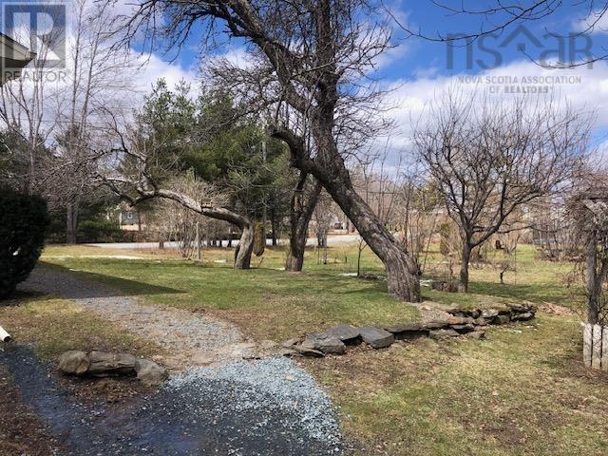321 St. Phillips Street Bridgewater, Nova Scotia B4V 1W7
3 Bedroom
1 Bathroom
1360 sqft
Bungalow
Fireplace
Landscaped
$345,000
Well maintained three bedroom bungalow located on a large private lot at the outskirts of town. This home features a large living room with a propane fireplace, eat in country style kitchen, and a full basement that includes a finished room with many possibilities. Both the furnace and hot water heaters have been updated in 2023. The large lot not only offers privacy, but there are multiple apple and crab apple trees scattered throughout and lots of room for gardens if that is your thing. This property is in a great location so don't miss out! (id:25286)
Property Details
| MLS® Number | 202507572 |
| Property Type | Single Family |
| Community Name | Bridgewater |
| Amenities Near By | Golf Course, Park, Playground, Public Transit, Shopping |
| Community Features | Recreational Facilities |
| Equipment Type | Propane Tank |
| Features | Level |
| Rental Equipment Type | Propane Tank |
| Structure | Shed |
Building
| Bathroom Total | 1 |
| Bedrooms Above Ground | 3 |
| Bedrooms Total | 3 |
| Appliances | Range - Electric, Washer, Refrigerator |
| Architectural Style | Bungalow |
| Basement Development | Partially Finished |
| Basement Features | Walk Out |
| Basement Type | Full (partially Finished) |
| Constructed Date | 1973 |
| Construction Style Attachment | Detached |
| Exterior Finish | Vinyl |
| Fireplace Present | Yes |
| Flooring Type | Carpeted, Ceramic Tile, Laminate |
| Foundation Type | Concrete Block |
| Stories Total | 1 |
| Size Interior | 1360 Sqft |
| Total Finished Area | 1360 Sqft |
| Type | House |
| Utility Water | Municipal Water |
Parking
| Gravel |
Land
| Acreage | No |
| Land Amenities | Golf Course, Park, Playground, Public Transit, Shopping |
| Landscape Features | Landscaped |
| Sewer | Septic System |
| Size Irregular | 0.3513 |
| Size Total | 0.3513 Ac |
| Size Total Text | 0.3513 Ac |
Rooms
| Level | Type | Length | Width | Dimensions |
|---|---|---|---|---|
| Basement | Den | 13.2 x 13.6 | ||
| Main Level | Dining Room | 10.4 x 8.7 | ||
| Main Level | Kitchen | 10.8 x 7.8 | ||
| Main Level | Living Room | 12.5 x 22 | ||
| Main Level | Bedroom | 12.8 x 10.6 | ||
| Main Level | Bedroom | 9.1 x 9.2 | ||
| Main Level | Bath (# Pieces 1-6) | 9.3 x 7.6 | ||
| Main Level | Primary Bedroom | 9.7 x 12.9 |
https://www.realtor.ca/real-estate/28155203/321-st-phillips-street-bridgewater-bridgewater
Interested?
Contact us for more information

