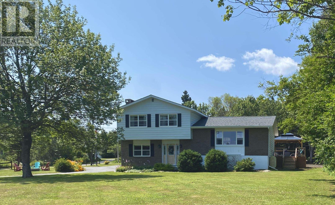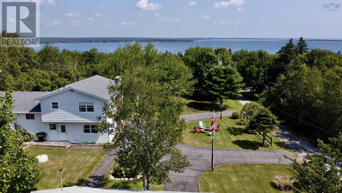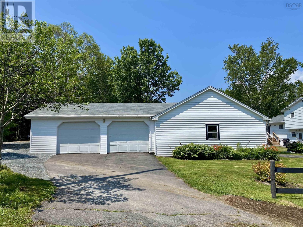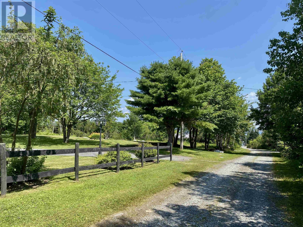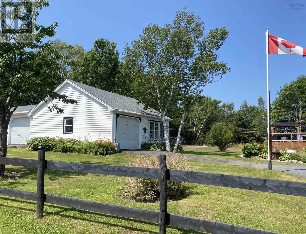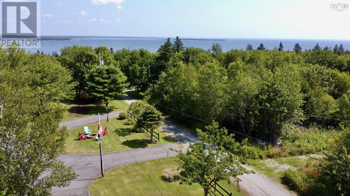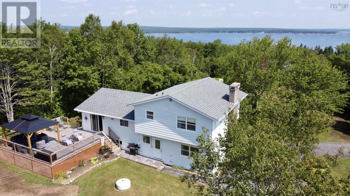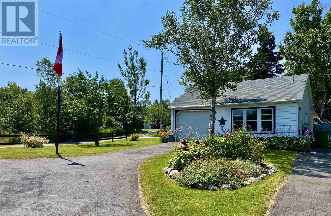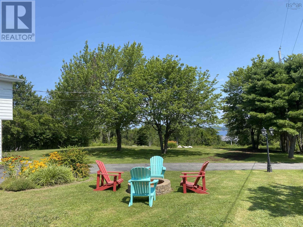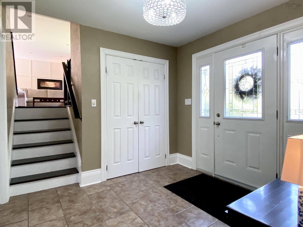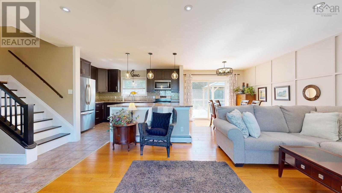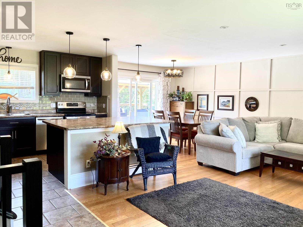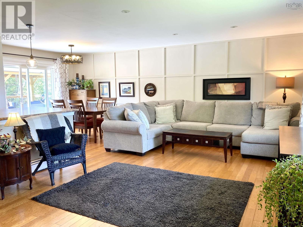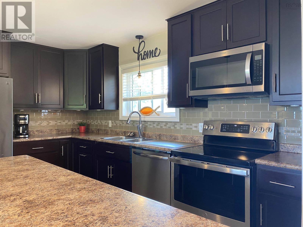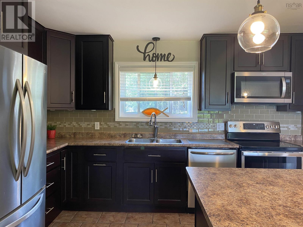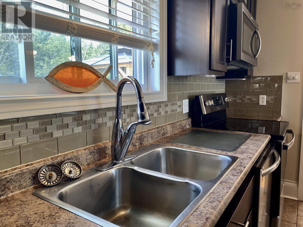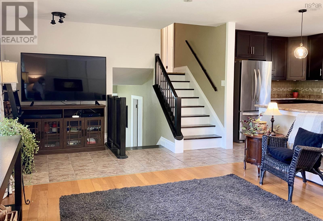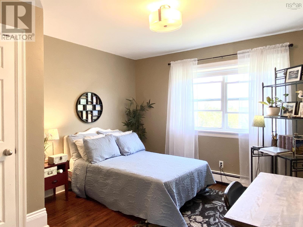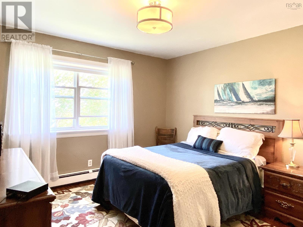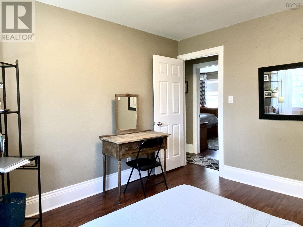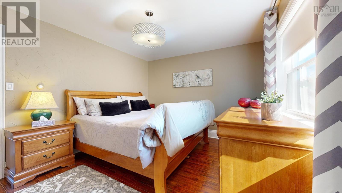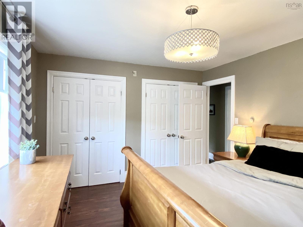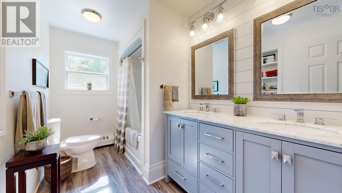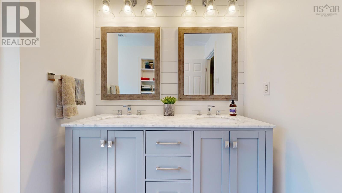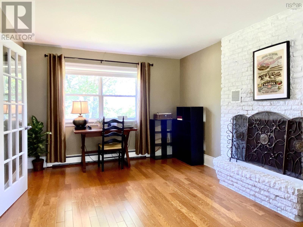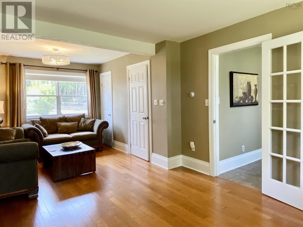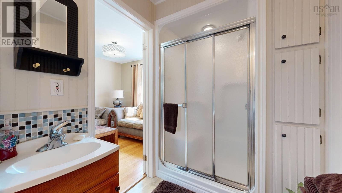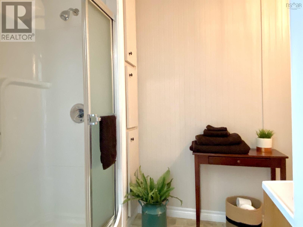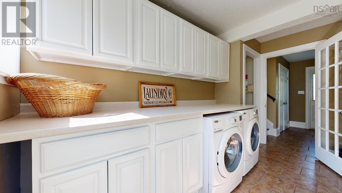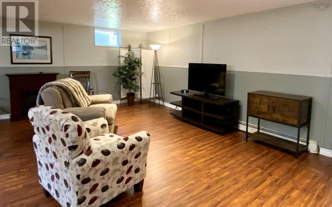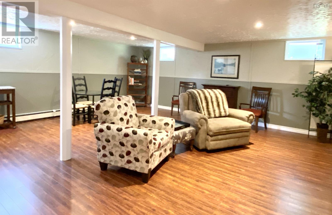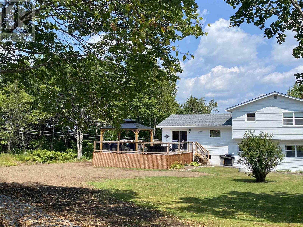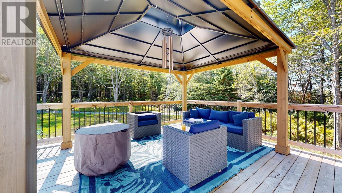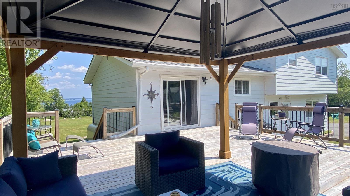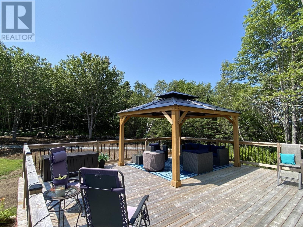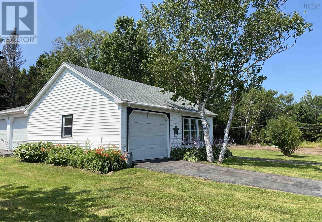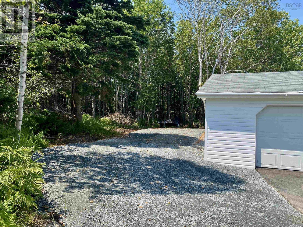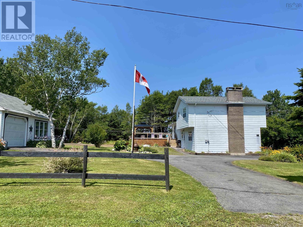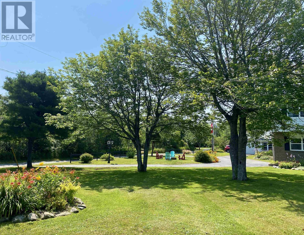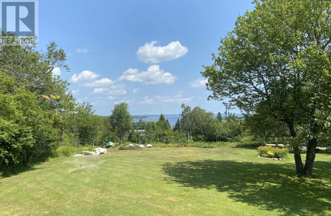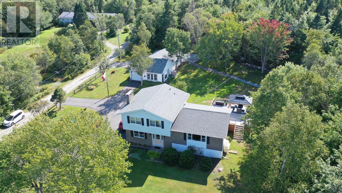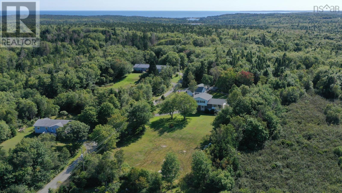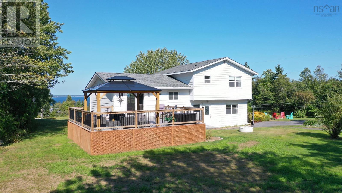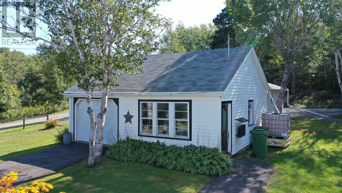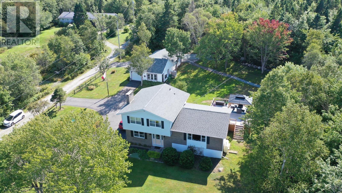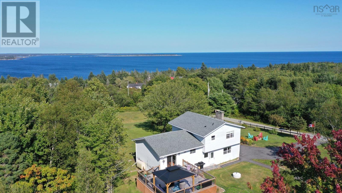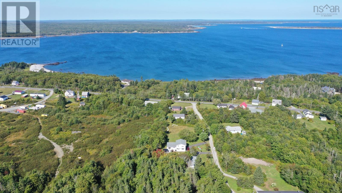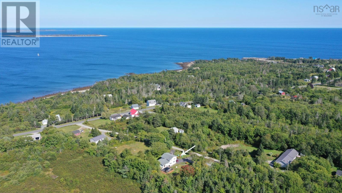4 Bedroom
2 Bathroom
2352 sqft
Acreage
Partially Landscaped
$449,900
Ocean views from this family size homestead! Privately tucked away down a private lane on 1.22 acres, this immaculately kept four level side split with 3+1 bedrooms and two full bathrooms offers plenty of space and privacy for extended family and guests. A large picture window at the heart of the main living, dining and kitchen area features a gorgeous view of the ocean. The view can also be enjoyed from the outdoor living space on the new 24' x 23' deck with a covered pergola that is ideal for casual family barbecues and entertaining. In addition to the new deck, recent upgrades to the home include all new windows and patio door, fully renovated bathroom, hot water boiler and oil tank, spray foam insulation in the basement, blown-in insulation in the attic and exterior fencing and landscaping. Beyond the circular driveway is a double detached garage with an additional 24' x 24' workshop, and a new gravel parking area tucked into the trees that would make a perfect spot for a travel trailer or RV. The property is conveniently located five minutes down the road from the picturesque town of Liverpool with all major amenities, including shops, restaurants, schools, a hospital, hardware stores, cafes and the historic Astor Theatre. The Astor is a hub of cultural activity with a schedule of life theatre, music, and film throughout the year. The property is also located within 10-15 minutes of some of the South Shores most gorgeous white sand beaches at Summerville, Beach Meadows and White Point Beach Resort. (id:25286)
Property Details
|
MLS® Number
|
202418726 |
|
Property Type
|
Single Family |
|
Community Name
|
Mersey Point |
|
Amenities Near By
|
Park, Playground, Shopping, Place Of Worship, Beach |
|
Community Features
|
Recreational Facilities, School Bus |
|
Features
|
Treed, Level |
|
View Type
|
Ocean View |
Building
|
Bathroom Total
|
2 |
|
Bedrooms Above Ground
|
4 |
|
Bedrooms Total
|
4 |
|
Appliances
|
Range, Dishwasher, Dryer, Washer, Refrigerator, Water Softener |
|
Basement Development
|
Partially Finished |
|
Basement Type
|
Full (partially Finished) |
|
Constructed Date
|
1979 |
|
Construction Style Attachment
|
Detached |
|
Exterior Finish
|
Brick, Vinyl |
|
Flooring Type
|
Ceramic Tile, Hardwood, Laminate |
|
Foundation Type
|
Poured Concrete |
|
Stories Total
|
3 |
|
Size Interior
|
2352 Sqft |
|
Total Finished Area
|
2352 Sqft |
|
Type
|
House |
|
Utility Water
|
Dug Well, Well |
Parking
Land
|
Acreage
|
Yes |
|
Land Amenities
|
Park, Playground, Shopping, Place Of Worship, Beach |
|
Landscape Features
|
Partially Landscaped |
|
Sewer
|
Septic System |
|
Size Irregular
|
1.2213 |
|
Size Total
|
1.2213 Ac |
|
Size Total Text
|
1.2213 Ac |
Rooms
| Level |
Type |
Length |
Width |
Dimensions |
|
Second Level |
Living Room |
|
|
19.7 x13.3 |
|
Second Level |
Dining Room |
|
|
10.10 x 9.10 |
|
Second Level |
Kitchen |
|
|
13. x 9.4 |
|
Third Level |
Bedroom |
|
|
13. x 11.5 |
|
Third Level |
Bedroom |
|
|
12. x 11.5 |
|
Third Level |
Bedroom |
|
|
12. x 11.5 |
|
Third Level |
Bath (# Pieces 1-6) |
|
|
11.5 x 6 |
|
Lower Level |
Family Room |
|
|
22.8 x 21.8 |
|
Main Level |
Foyer |
|
|
9.6 x 9 |
|
Main Level |
Bedroom |
|
|
22.8 x 11.4 |
|
Main Level |
Ensuite (# Pieces 2-6) |
|
|
8. x 4.6 |
|
Main Level |
Laundry Room |
|
|
12.10 x 6.10 |
https://www.realtor.ca/real-estate/27253908/32-maple-drive-mersey-point-mersey-point

