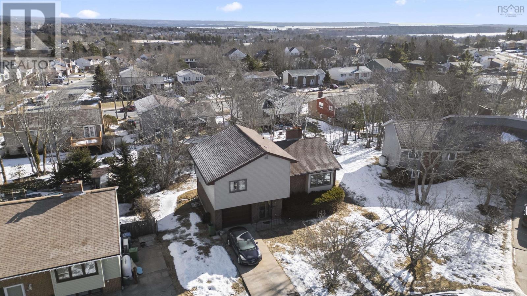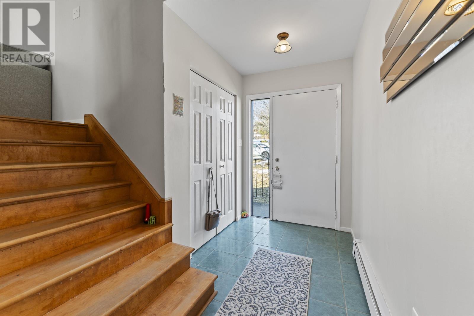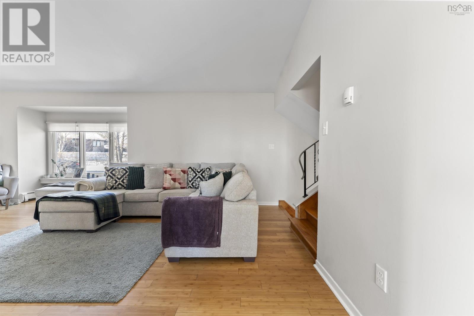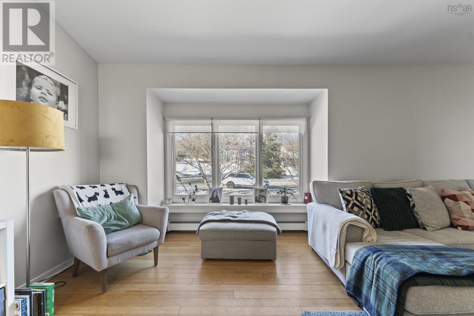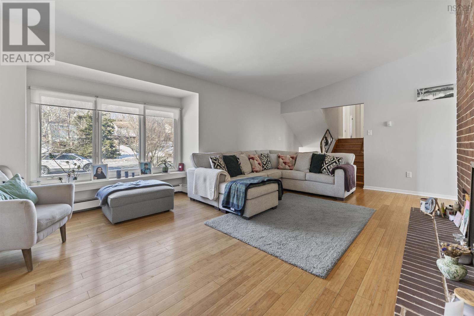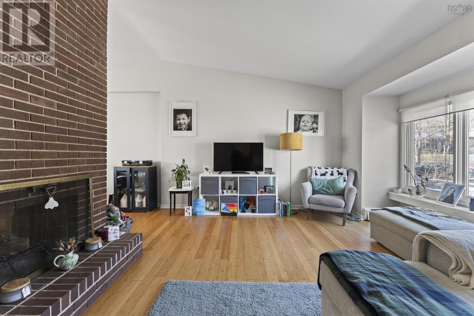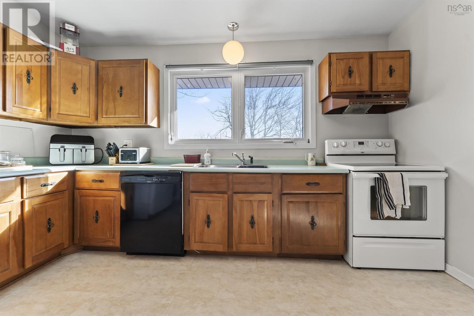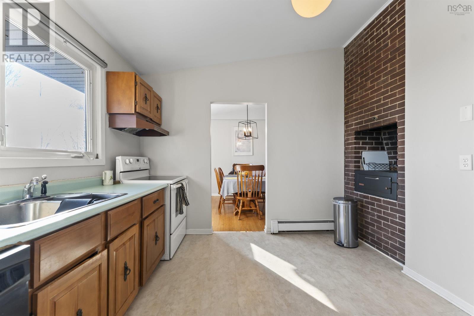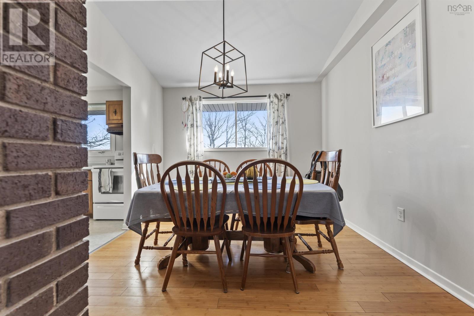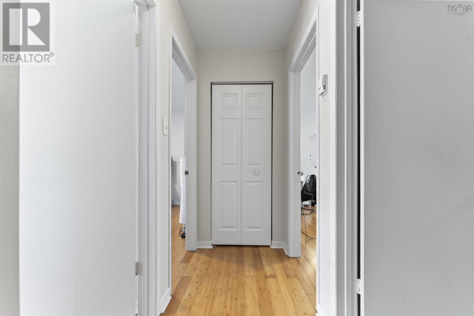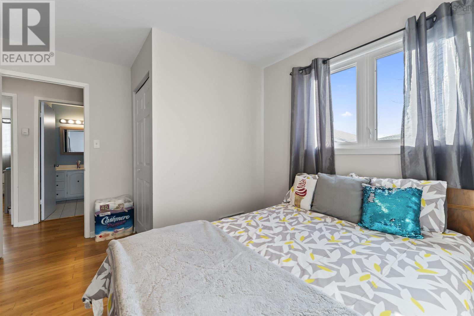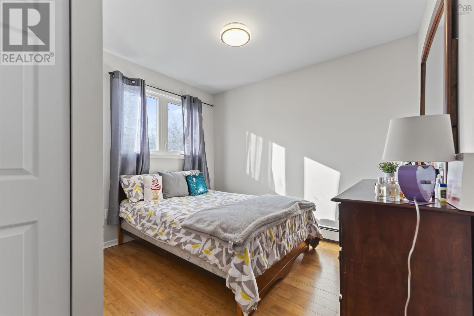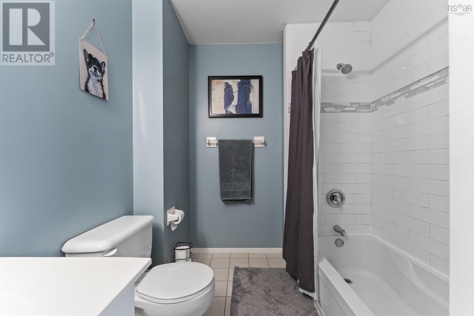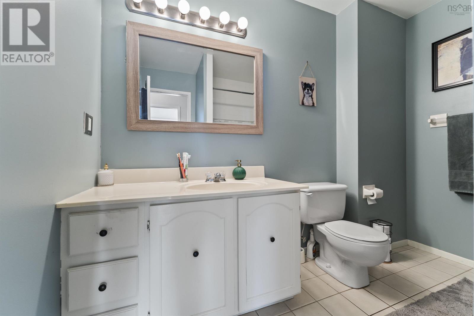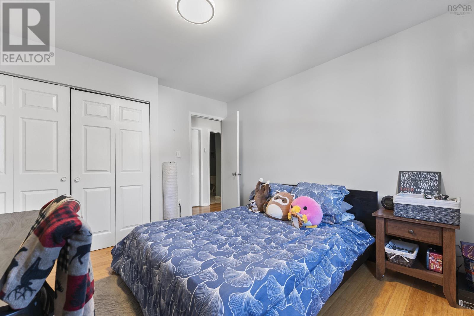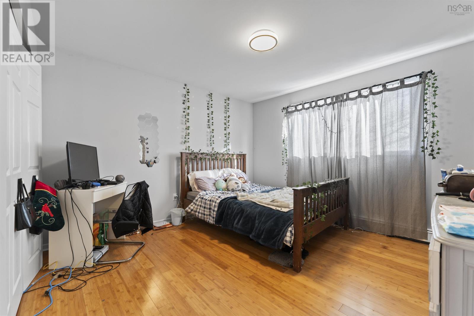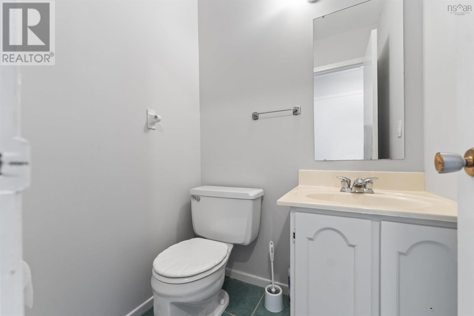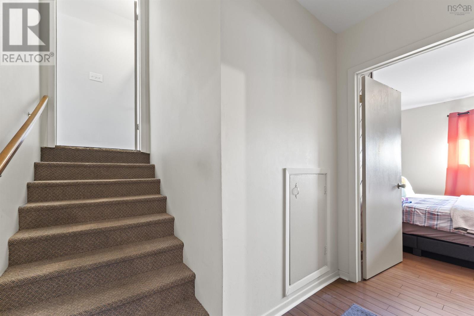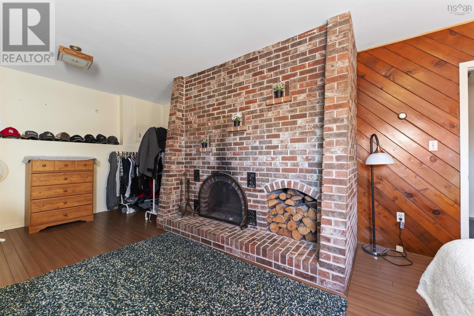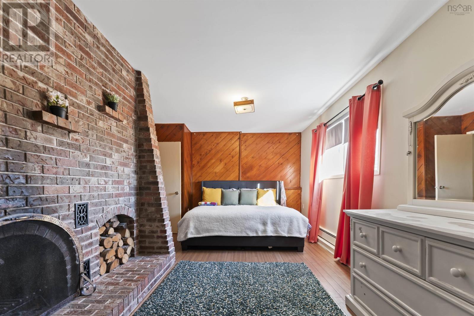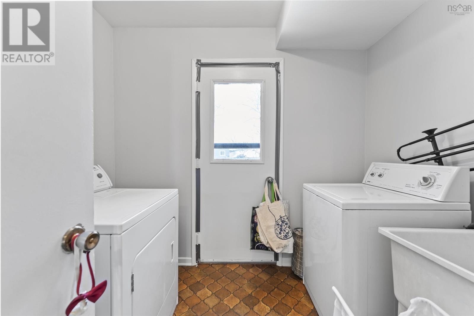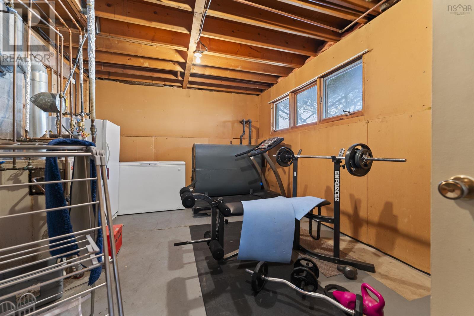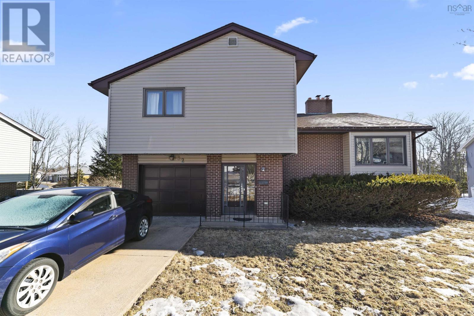3 Bedroom
3 Bathroom
1726 sqft
Fireplace
Landscaped
$549,900
Location, Location! Great family home at the end of a quiet cul-de-sac in popular Colby Village. This side split home offers a great layout with plenty of natural light, especially in the spacious living room with vaulted ceiling. Hardwood floors throughout the main living areas and bedrooms. The primary bedroom is large and has its own half bath ensuite. The other two bedrooms are also well sized and a full family bath completes that level. Downstairs you get a full rec room with a walkout. Truly a great layout for a family. All this, plus a single car garage, nice yard, and walking distance to a pool, tennis courts and great schools! (id:25286)
Property Details
|
MLS® Number
|
202504181 |
|
Property Type
|
Single Family |
|
Community Name
|
Colby Village |
|
Amenities Near By
|
Playground, Public Transit, Shopping, Place Of Worship |
|
Community Features
|
School Bus |
Building
|
Bathroom Total
|
3 |
|
Bedrooms Above Ground
|
3 |
|
Bedrooms Total
|
3 |
|
Constructed Date
|
1977 |
|
Construction Style Attachment
|
Detached |
|
Exterior Finish
|
Aluminum Siding, Brick |
|
Fireplace Present
|
Yes |
|
Flooring Type
|
Ceramic Tile, Hardwood, Linoleum |
|
Foundation Type
|
Poured Concrete |
|
Half Bath Total
|
2 |
|
Stories Total
|
2 |
|
Size Interior
|
1726 Sqft |
|
Total Finished Area
|
1726 Sqft |
|
Type
|
House |
|
Utility Water
|
Municipal Water |
Parking
Land
|
Acreage
|
No |
|
Land Amenities
|
Playground, Public Transit, Shopping, Place Of Worship |
|
Landscape Features
|
Landscaped |
|
Sewer
|
Municipal Sewage System |
|
Size Irregular
|
0.2158 |
|
Size Total
|
0.2158 Ac |
|
Size Total Text
|
0.2158 Ac |
Rooms
| Level |
Type |
Length |
Width |
Dimensions |
|
Second Level |
Primary Bedroom |
|
|
12x12 |
|
Second Level |
Ensuite (# Pieces 2-6) |
|
|
2 Pc |
|
Second Level |
Bedroom |
|
|
12x11.4 |
|
Second Level |
Bedroom |
|
|
12x10 |
|
Second Level |
Bath (# Pieces 1-6) |
|
|
3 Pc |
|
Lower Level |
Recreational, Games Room |
|
|
23x12 |
|
Main Level |
Kitchen |
|
|
13.8x10.5 |
|
Main Level |
Living Room |
|
|
20.5x14.2 |
|
Main Level |
Dining Room |
|
|
10.8x10.2 |
|
Main Level |
Laundry Room |
|
|
8x7 |
|
Main Level |
Other |
|
|
12x24 (garage) |
https://www.realtor.ca/real-estate/27983825/32-delwood-pl-colby-village-colby-village

