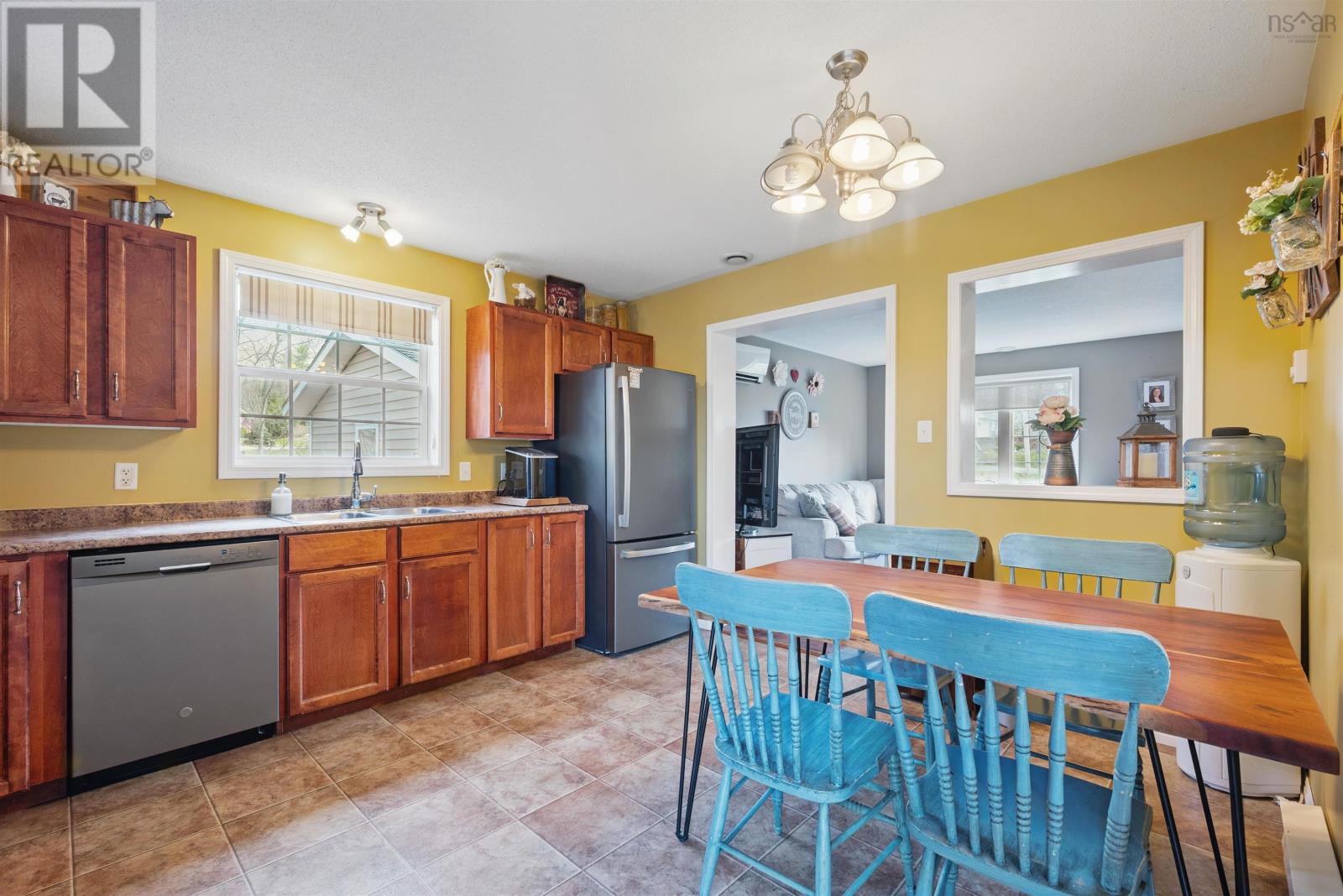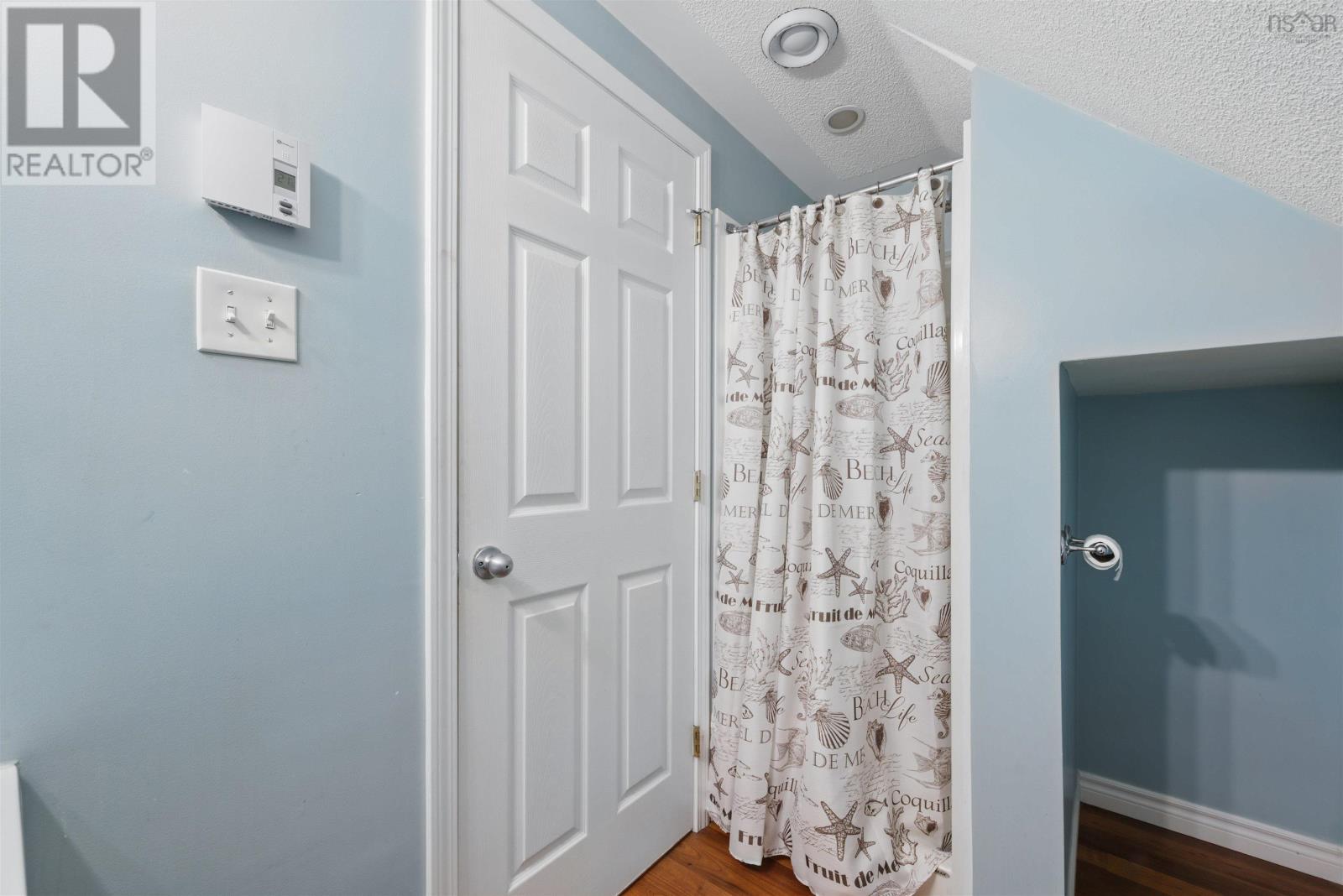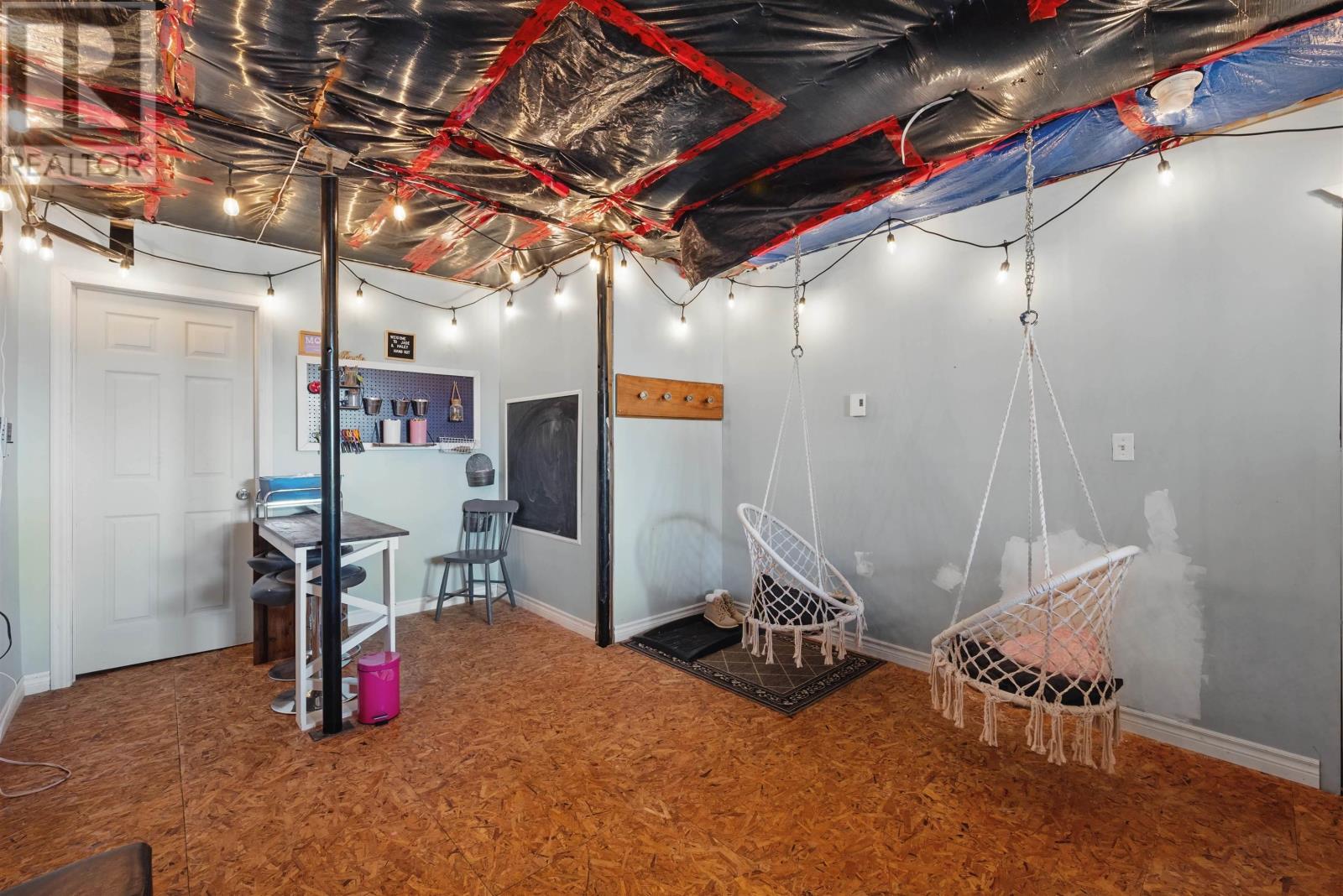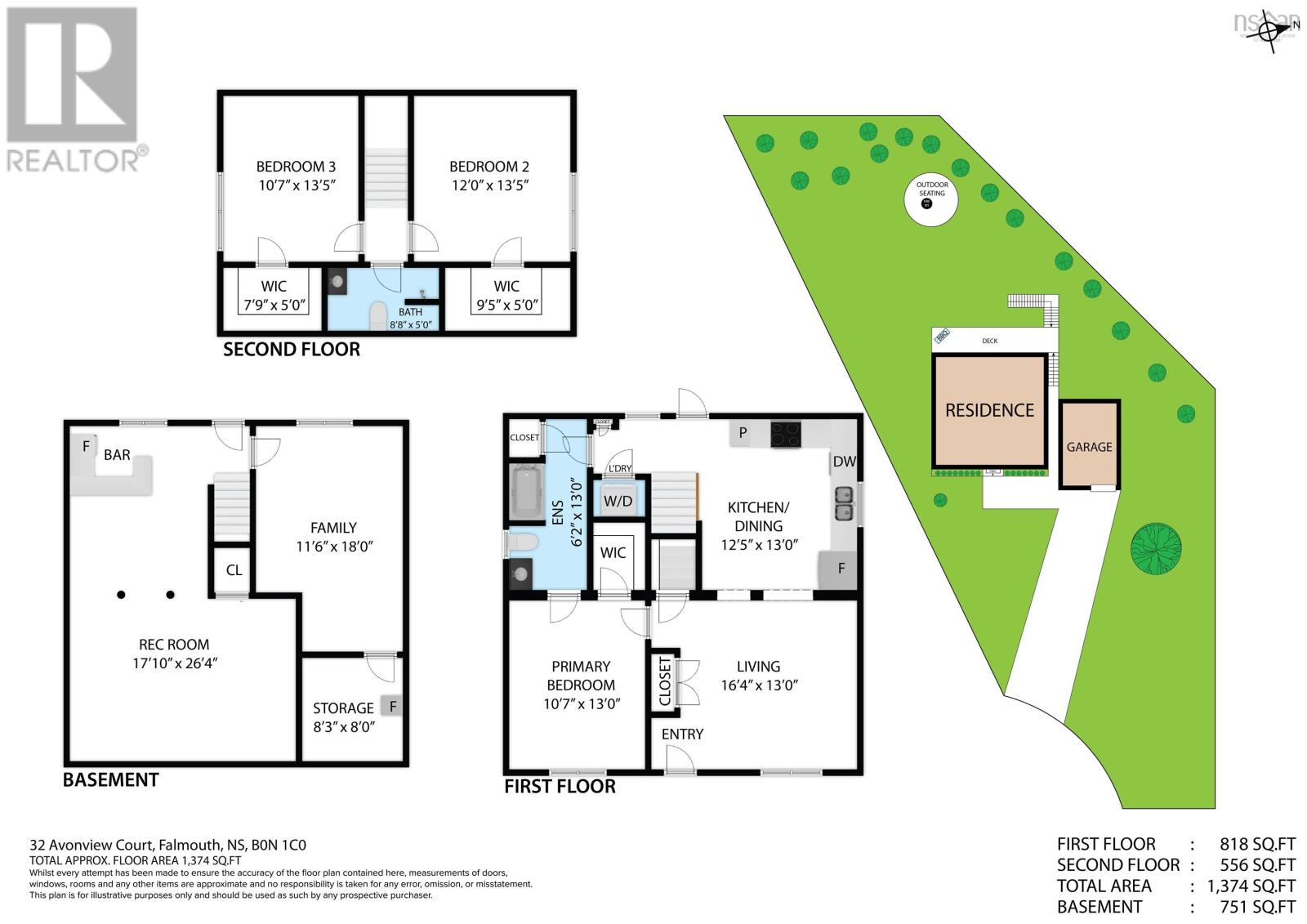3 Bedroom
2 Bathroom
1,212 ft2
Heat Pump
Partially Landscaped
$449,900
Welcome to Falmouth! This cute as a button home offers a peaceful retreat with stunning views over Grey Mountain, creating a picturesque backdrop right in your backyard. You'll love spending time in this serene setting, relaxing with family or entertaining guests on the expansive back deck. A paved driveway leads to the single car garage, perfect for hobbies and extra storage. Inside the home, the main floor features a cozy living room, functional kitchen, convenient laundry area, a 4 piece bathroom, and the primary bedroom with a large closet. Upstairs you'll find a 3 piece bathroom nestled between 2 additional bedrooms, each with generous closet space. The ductless heat pump on the main floor offers efficient cooling and heating. The unfinished lower level with a ground level walk out, has potential for future development; perhaps adding additional bedrooms, family flex space, or an entire guest suite. We can't wait to welcome you home to Falmouth! (id:25286)
Property Details
|
MLS® Number
|
202508800 |
|
Property Type
|
Single Family |
|
Community Name
|
Falmouth |
|
Amenities Near By
|
Golf Course, Playground, Shopping, Place Of Worship |
|
Community Features
|
Recreational Facilities, School Bus |
|
Features
|
Sloping |
Building
|
Bathroom Total
|
2 |
|
Bedrooms Above Ground
|
3 |
|
Bedrooms Total
|
3 |
|
Constructed Date
|
2010 |
|
Construction Style Attachment
|
Detached |
|
Cooling Type
|
Heat Pump |
|
Exterior Finish
|
Vinyl |
|
Flooring Type
|
Carpeted, Hardwood, Vinyl |
|
Foundation Type
|
Poured Concrete |
|
Stories Total
|
2 |
|
Size Interior
|
1,212 Ft2 |
|
Total Finished Area
|
1212 Sqft |
|
Type
|
House |
|
Utility Water
|
Municipal Water |
Parking
Land
|
Acreage
|
No |
|
Land Amenities
|
Golf Course, Playground, Shopping, Place Of Worship |
|
Landscape Features
|
Partially Landscaped |
|
Sewer
|
Municipal Sewage System |
|
Size Irregular
|
0.7182 |
|
Size Total
|
0.7182 Ac |
|
Size Total Text
|
0.7182 Ac |
Rooms
| Level |
Type |
Length |
Width |
Dimensions |
|
Second Level |
Bedroom |
|
|
13.1 x 10.7 |
|
Second Level |
Bath (# Pieces 1-6) |
|
|
4.9 x 6.1 |
|
Second Level |
Bedroom |
|
|
12.11 x 12 |
|
Basement |
Other |
|
|
17.7 x 12.8 |
|
Basement |
Other |
|
|
10.9 x 13.5 |
|
Basement |
Other |
|
|
11.8 x 17.8 |
|
Basement |
Utility Room |
|
|
8.10 x 8 |
|
Main Level |
Living Room |
|
|
13.8 x 13.1 |
|
Main Level |
Kitchen |
|
|
13.1 x 12.1 |
|
Main Level |
Laundry Room |
|
|
3. x 4.3 |
|
Main Level |
Bath (# Pieces 1-6) |
|
|
6. x 13.1 |
|
Main Level |
Other |
|
|
8.5 x 4.11 |
|
Main Level |
Other |
|
|
5. 4.3 |
https://www.realtor.ca/real-estate/28210504/32-avonview-falmouth-falmouth


































