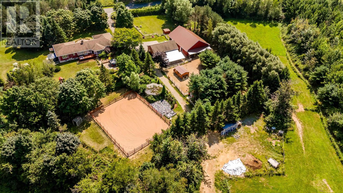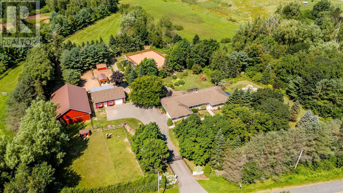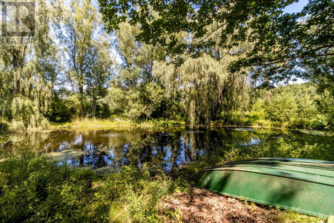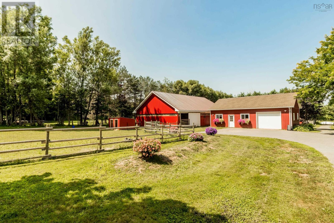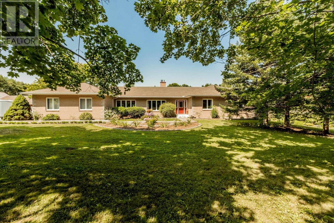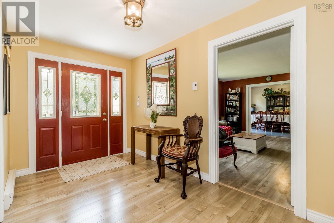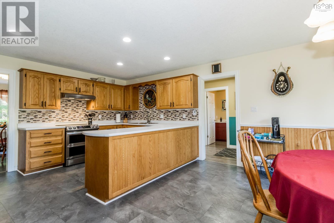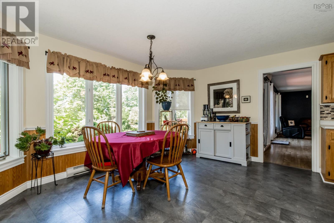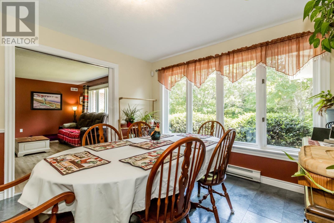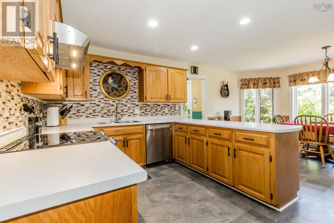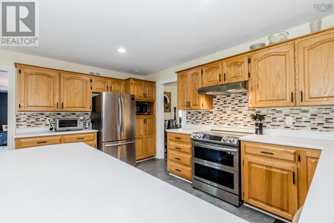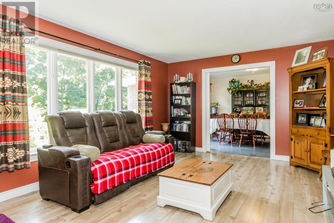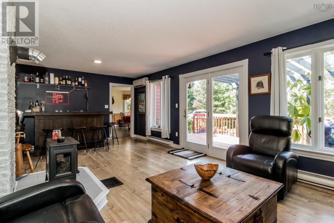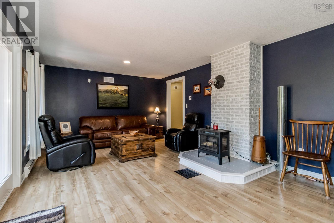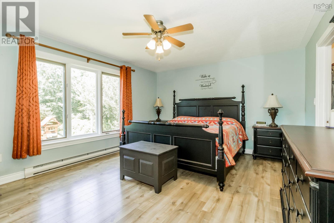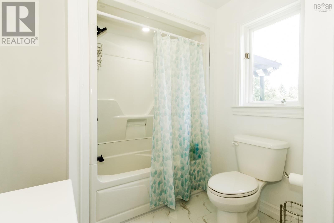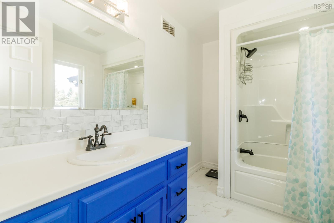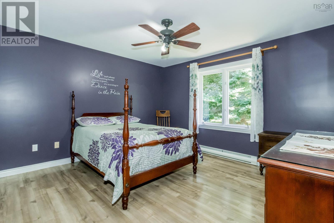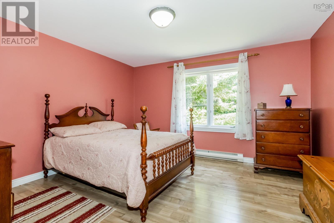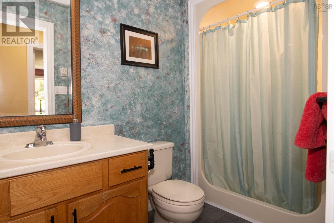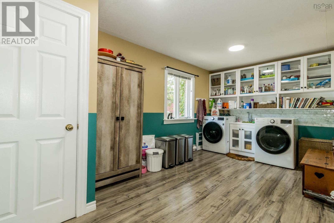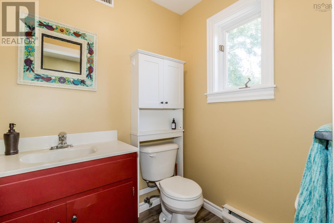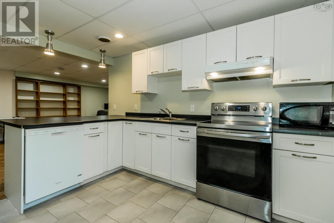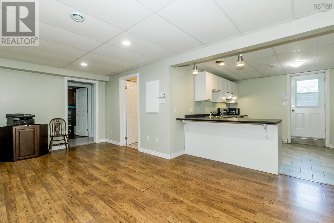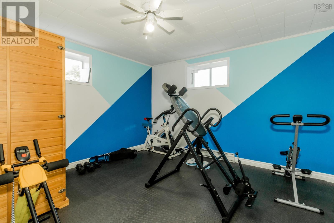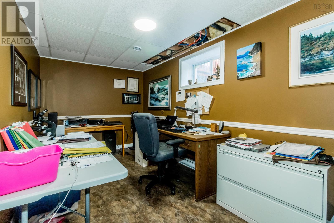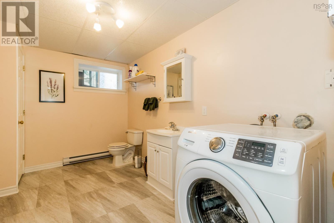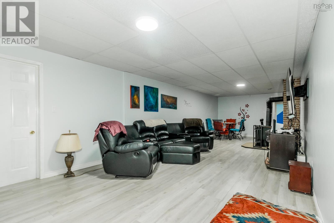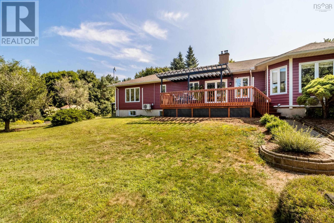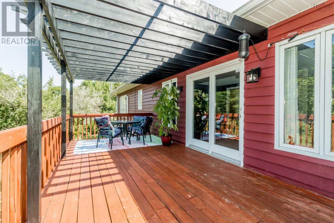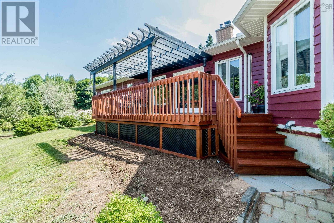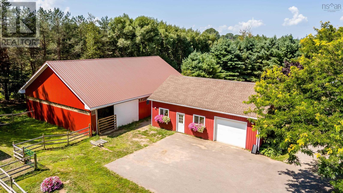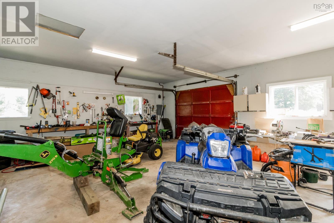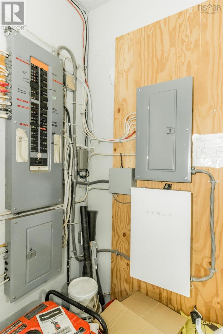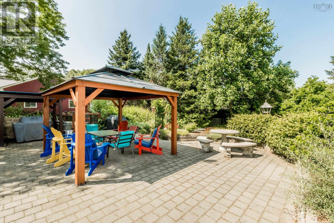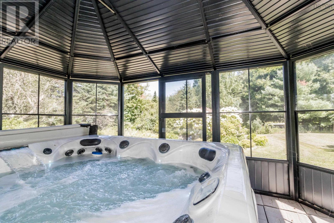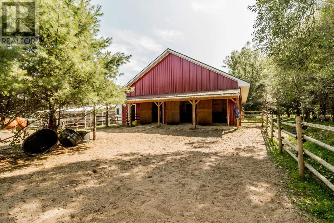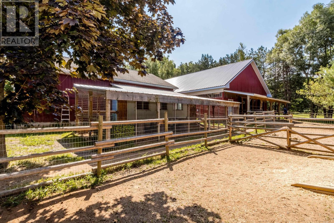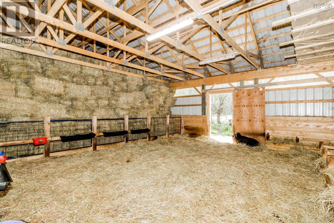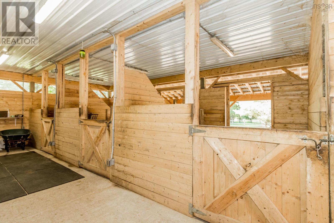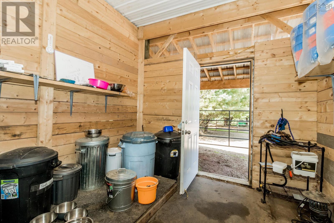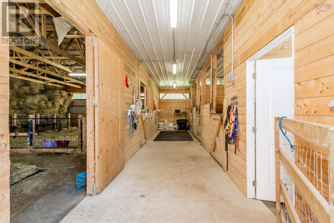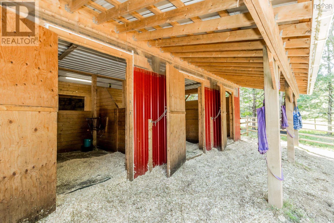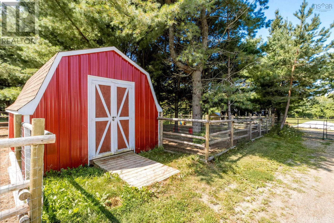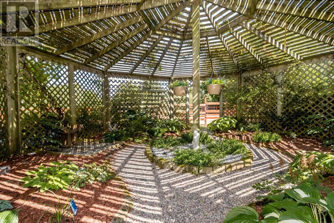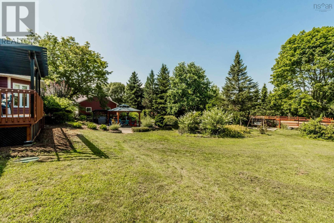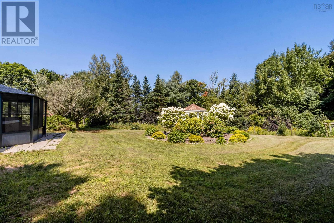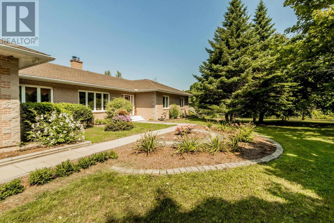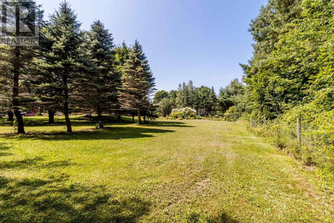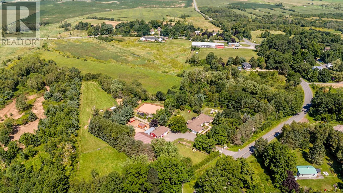5 Bedroom
4 Bathroom
4000 sqft
2 Level, Bungalow
Wall Unit, Heat Pump
Acreage
Landscaped
$1,190,000
This hidden gem of an estate is tucked smartly away in a highly desirable Port Williams area just outside of town amenities and located in one of the most beautiful farming areas in Nova Scotia's spectacular Annapolis Valley. Featuring 10 acres of pristine & private land teeming with charm, this property packs a serious punch! Set up for horses & hobby farming, the new 60 x 40 clear span barn with high ceilings, 3 box stalls with Dutch doors, ample hay storage and upgraded electrical & water services, this could be easily be converted for many uses if animals aren't your passion. Additional 40 x 27 finished workshop AND attached double garage with state of the art TESLA battery backup system offer unparalleled options for a buyer. The sprawling rancher is finished on 2 levels with a long list of recent updates from top to bottom, lovely natural light & flow, primary with ensuite & WIC, huge bedrooms, a vast rec room, storage galore and even a walkout apartment suite on the lower level. The lush grounds offer several ponds, amazing mature gardens, gazebos, patios, decks, a hot tub and a gated paved drive with plenty of parking. This property is absolutely one of a kind & seriously has it all with wow factor to spare. (id:25286)
Property Details
|
MLS® Number
|
202500279 |
|
Property Type
|
Single Family |
|
Community Name
|
Chipmans Corner |
|
Amenities Near By
|
Park, Place Of Worship |
|
Community Features
|
Recreational Facilities, School Bus |
|
Features
|
Gazebo |
|
Structure
|
Shed |
|
View Type
|
View Of Water |
Building
|
Bathroom Total
|
4 |
|
Bedrooms Above Ground
|
3 |
|
Bedrooms Below Ground
|
2 |
|
Bedrooms Total
|
5 |
|
Appliances
|
Stove, Dishwasher, Dryer, Washer, Refrigerator, Central Vacuum, Hot Tub |
|
Architectural Style
|
2 Level, Bungalow |
|
Basement Development
|
Partially Finished |
|
Basement Features
|
Walk Out |
|
Basement Type
|
Full (partially Finished) |
|
Constructed Date
|
1997 |
|
Construction Style Attachment
|
Detached |
|
Cooling Type
|
Wall Unit, Heat Pump |
|
Exterior Finish
|
Brick, Wood Siding |
|
Flooring Type
|
Ceramic Tile, Laminate, Other, Vinyl Plank |
|
Foundation Type
|
Poured Concrete |
|
Half Bath Total
|
1 |
|
Stories Total
|
1 |
|
Size Interior
|
4000 Sqft |
|
Total Finished Area
|
4000 Sqft |
|
Type
|
House |
|
Utility Water
|
Drilled Well |
Parking
|
Garage
|
|
|
Attached Garage
|
|
|
Detached Garage
|
|
Land
|
Acreage
|
Yes |
|
Land Amenities
|
Park, Place Of Worship |
|
Landscape Features
|
Landscaped |
|
Sewer
|
Septic System |
|
Size Irregular
|
10 |
|
Size Total
|
10 Ac |
|
Size Total Text
|
10 Ac |
Rooms
| Level |
Type |
Length |
Width |
Dimensions |
|
Basement |
Recreational, Games Room |
|
|
33.4 x 12.7 |
|
Basement |
Other |
|
|
23.9 x 16.6 (Store) |
|
Basement |
Other |
|
|
16.2 x 3.7 (hall) |
|
Basement |
Bedroom |
|
|
12.2 x 11.11 |
|
Basement |
Bedroom |
|
|
16.2 x 8 |
|
Basement |
Living Room |
|
|
21. x 13.1 |
|
Basement |
Laundry / Bath |
|
|
12.2 x 9.5 (4pc) |
|
Basement |
Kitchen |
|
|
12.6 x 11.3 |
|
Main Level |
Kitchen |
|
|
21. x 14.11 |
|
Main Level |
Dining Room |
|
|
12.10 x 11.5 |
|
Main Level |
Living Room |
|
|
23.9 x 12.11 |
|
Main Level |
Foyer |
|
|
12.4 x 7.4 |
|
Main Level |
Mud Room |
|
|
18. x 17. +5.11 x 5.10 |
|
Main Level |
Bath (# Pieces 1-6) |
|
|
9.4 x 4.4 (3pc) |
|
Main Level |
Den |
|
|
16.6 x 13.3 |
|
Main Level |
Bath (# Pieces 1-6) |
|
|
9.4 x 4.4 (3pc) |
|
Main Level |
Primary Bedroom |
|
|
16.5 x 12.11 |
|
Main Level |
Ensuite (# Pieces 2-6) |
|
|
9.7 x 7.7 (4pc) |
|
Main Level |
Bedroom |
|
|
17.7 x 13. (-jog) |
|
Main Level |
Bedroom |
|
|
17.8 x 13. (-jog) |
https://www.realtor.ca/real-estate/27773024/317-middle-dyke-road-chipmans-corner-chipmans-corner

