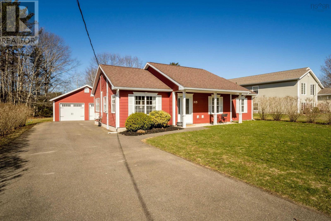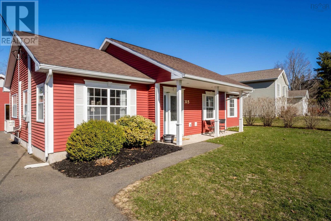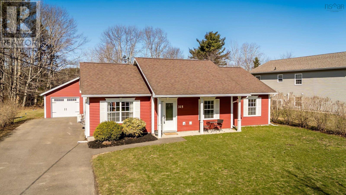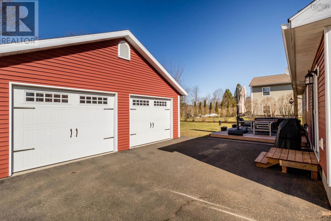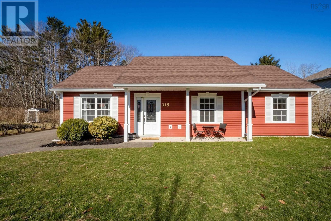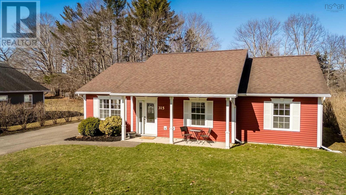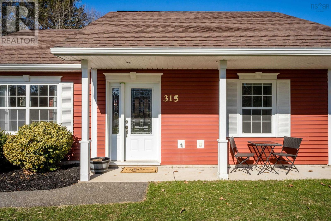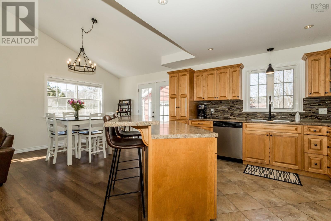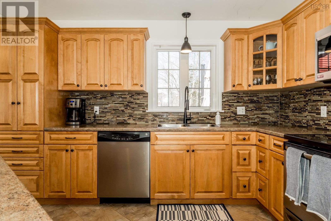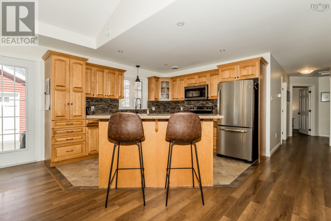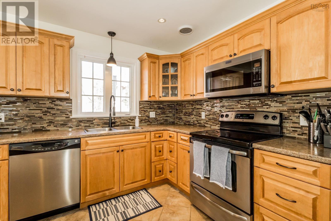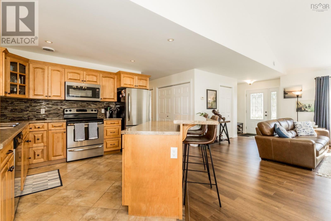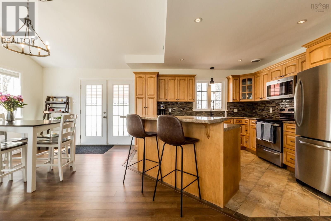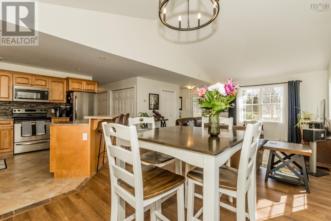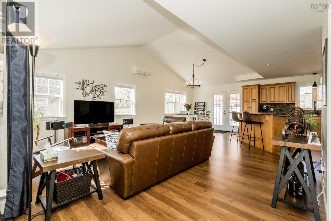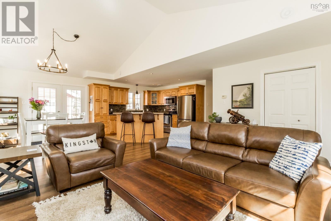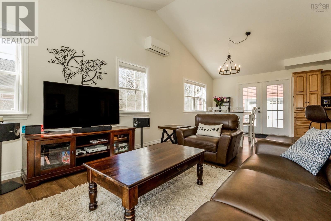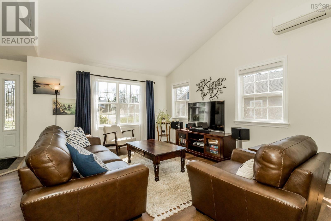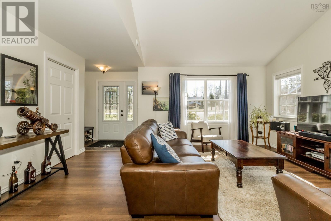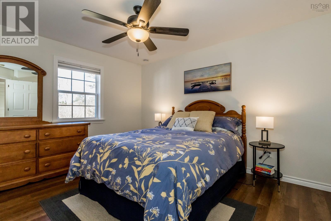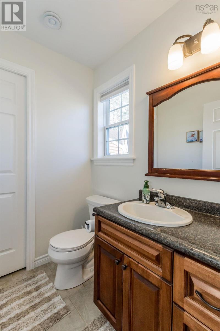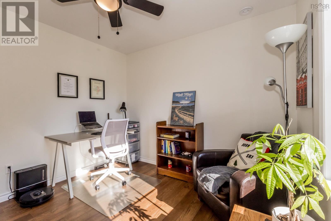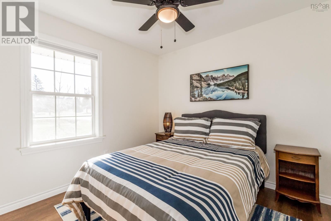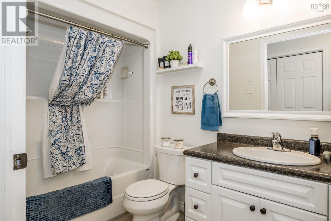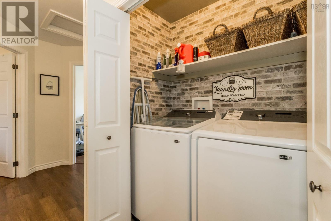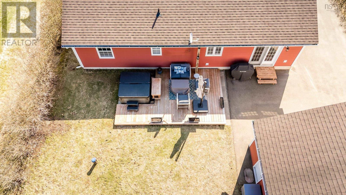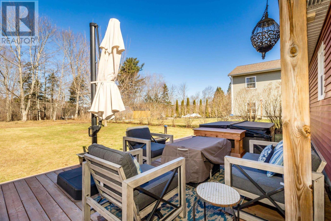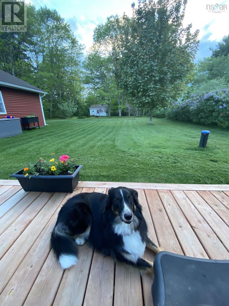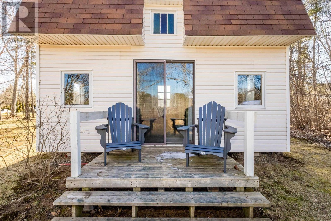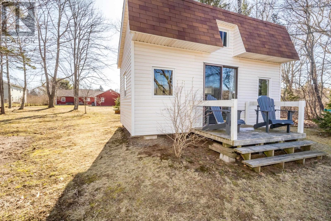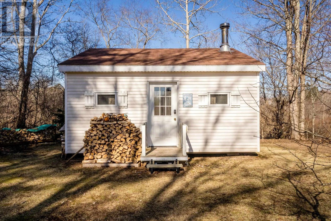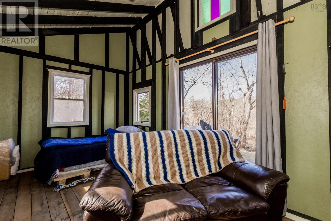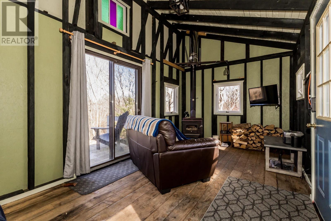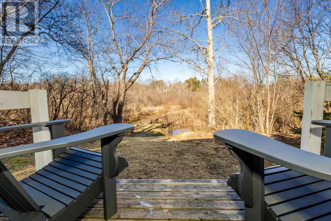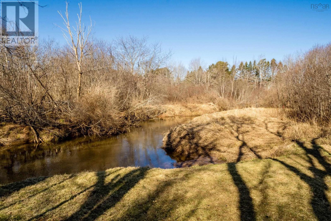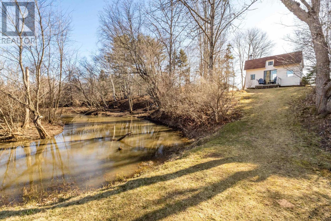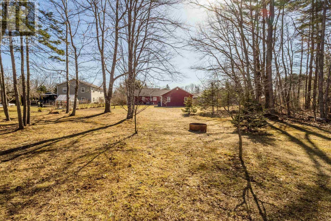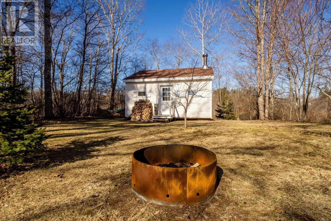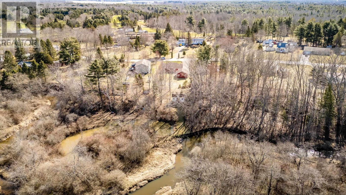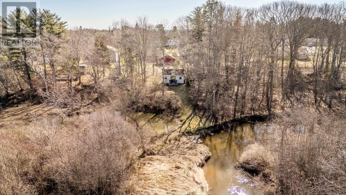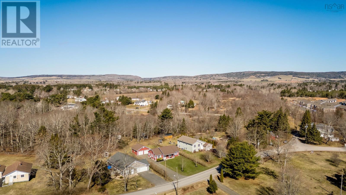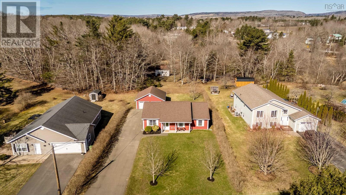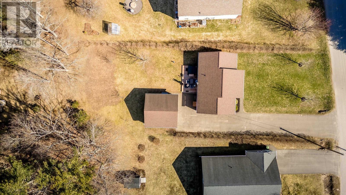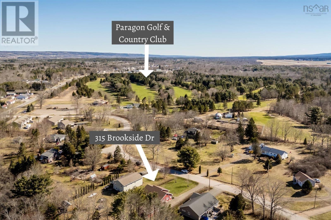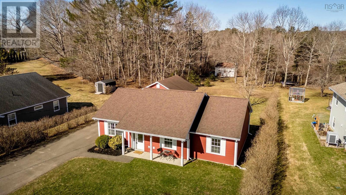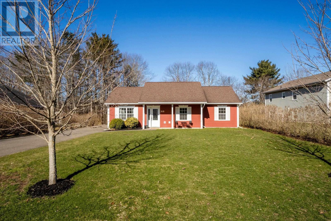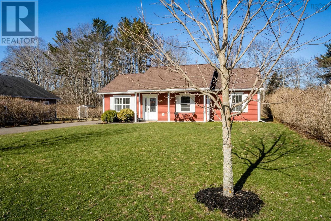3 Bedroom
2 Bathroom
1250 sqft
Bungalow
Heat Pump
Waterfront On River
Landscaped
$479,900
Efficient and practical home located in a desirable location. Located within a 5-minute walk to Paragon Golf & Country Club, Kingston town amenities, and within 10 minutes to CFB Greenwood Military Base. Situated on over a half-acre lot with lovely landscaping and low-maintenance gardens. This property has river frontage on Walker Brook, with scenic views all year round. A cozy additional outbuilding is currently utilized as a secondary den/guest area with a lovely view of the water, a wood stove, and offers 200 sq. ft. of extra space. Inside the home, you will find an open-concept main living space with vaulted ceilings, ample kitchen space with stainless steel appliances, and island seating. Three bedrooms, including the primary, with a half-bath ensuite. Lots of lovely natural light throughout, a good-sized storage closet, and a separate laundry area. Excellent features include: all-new flooring, an efficient heat pump and in-floor heating, a detached wired 24 x 24 garage, a double paved driveway with ample parking, a new back deck with a hot tub, and a covered front verandah?just to name a few. This well-maintained home is move-in ready, on a great lot, and in an even better location. Book your viewing today. (id:25286)
Property Details
|
MLS® Number
|
202507749 |
|
Property Type
|
Single Family |
|
Community Name
|
Kingston |
|
Amenities Near By
|
Golf Course, Park, Playground, Public Transit, Shopping, Place Of Worship |
|
Community Features
|
School Bus |
|
Features
|
Level |
|
Structure
|
Shed |
|
View Type
|
River View |
|
Water Front Type
|
Waterfront On River |
Building
|
Bathroom Total
|
2 |
|
Bedrooms Above Ground
|
3 |
|
Bedrooms Total
|
3 |
|
Appliances
|
Stove, Microwave Range Hood Combo, Refrigerator |
|
Architectural Style
|
Bungalow |
|
Basement Type
|
None |
|
Constructed Date
|
2011 |
|
Construction Style Attachment
|
Detached |
|
Cooling Type
|
Heat Pump |
|
Exterior Finish
|
Vinyl |
|
Flooring Type
|
Ceramic Tile, Laminate, Tile |
|
Foundation Type
|
Concrete Slab |
|
Half Bath Total
|
1 |
|
Stories Total
|
1 |
|
Size Interior
|
1250 Sqft |
|
Total Finished Area
|
1250 Sqft |
|
Type
|
House |
|
Utility Water
|
Drilled Well |
Parking
Land
|
Acreage
|
No |
|
Land Amenities
|
Golf Course, Park, Playground, Public Transit, Shopping, Place Of Worship |
|
Landscape Features
|
Landscaped |
|
Sewer
|
Municipal Sewage System |
|
Size Irregular
|
0.6548 |
|
Size Total
|
0.6548 Ac |
|
Size Total Text
|
0.6548 Ac |
Rooms
| Level |
Type |
Length |
Width |
Dimensions |
|
Main Level |
Foyer |
|
|
4. x 6.8 |
|
Main Level |
Living Room |
|
|
17.4 x 14.10 |
|
Main Level |
Dining Room |
|
|
9.9 x 10.10 |
|
Main Level |
Kitchen |
|
|
12. x 11 |
|
Main Level |
Primary Bedroom |
|
|
13.2 x 11 |
|
Main Level |
Bedroom |
|
|
9.4 x 9.7 - 4. x 5 |
|
Main Level |
Bedroom |
|
|
10. x 10.5 |
|
Main Level |
Ensuite (# Pieces 2-6) |
|
|
5.10 x 5.4 (2pc) |
|
Main Level |
Bath (# Pieces 1-6) |
|
|
5. x 6. (4pc) |
|
Main Level |
Utility Room |
|
|
5.2 x 5.4 |
|
Main Level |
Laundry Room |
|
|
8.5 x 5.5 |
https://www.realtor.ca/real-estate/28163513/315-brookside-drive-kingston-kingston

