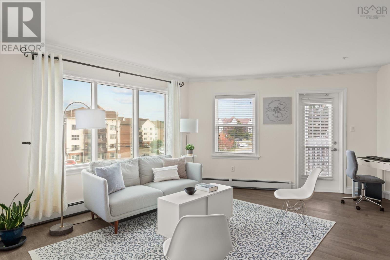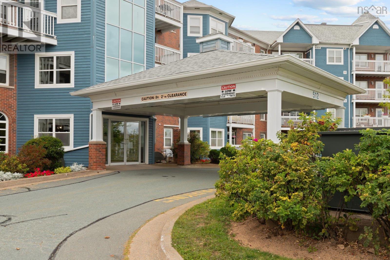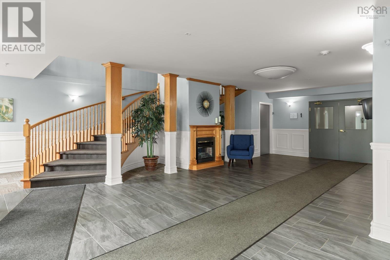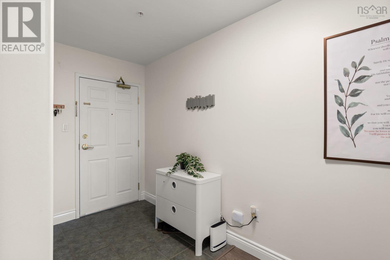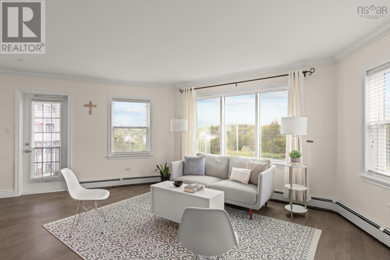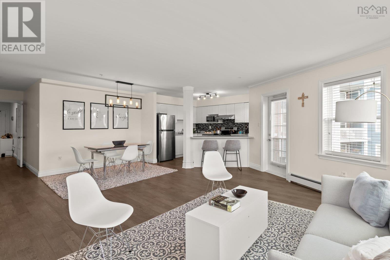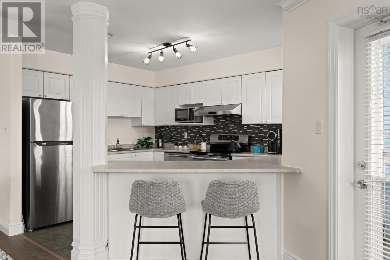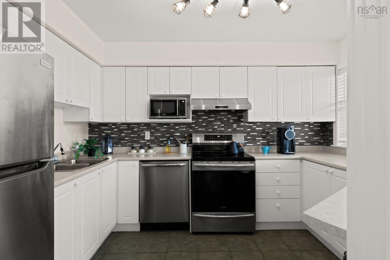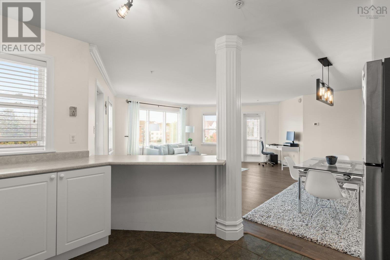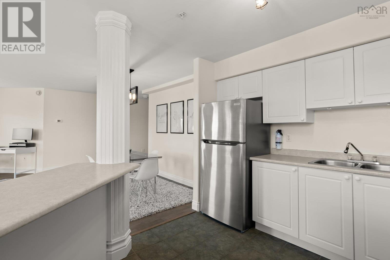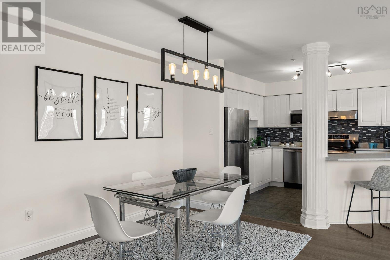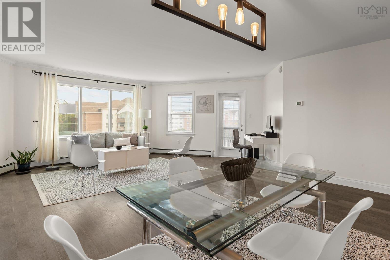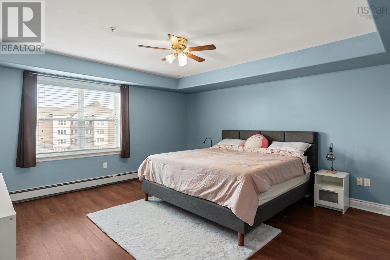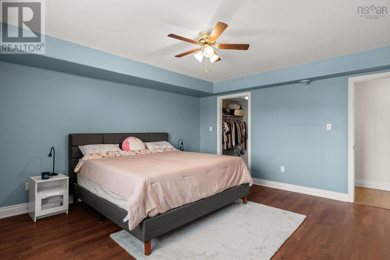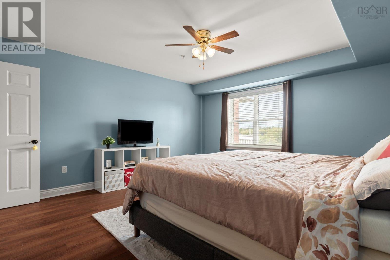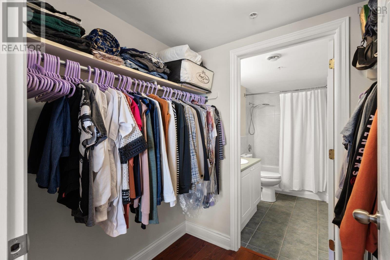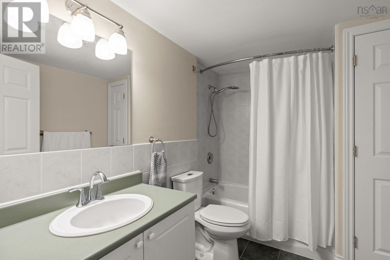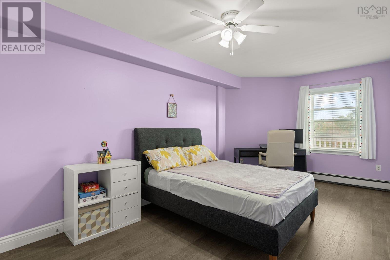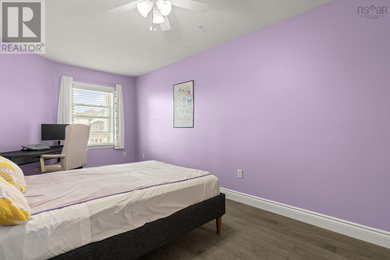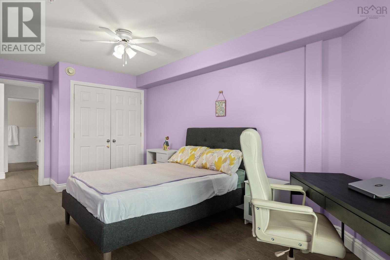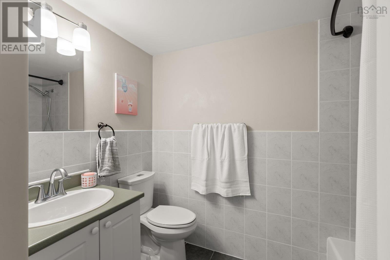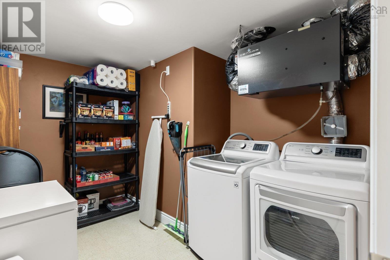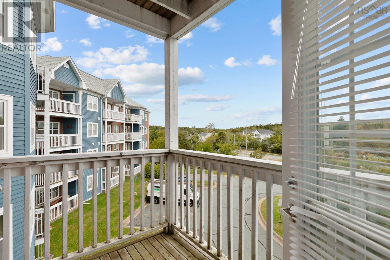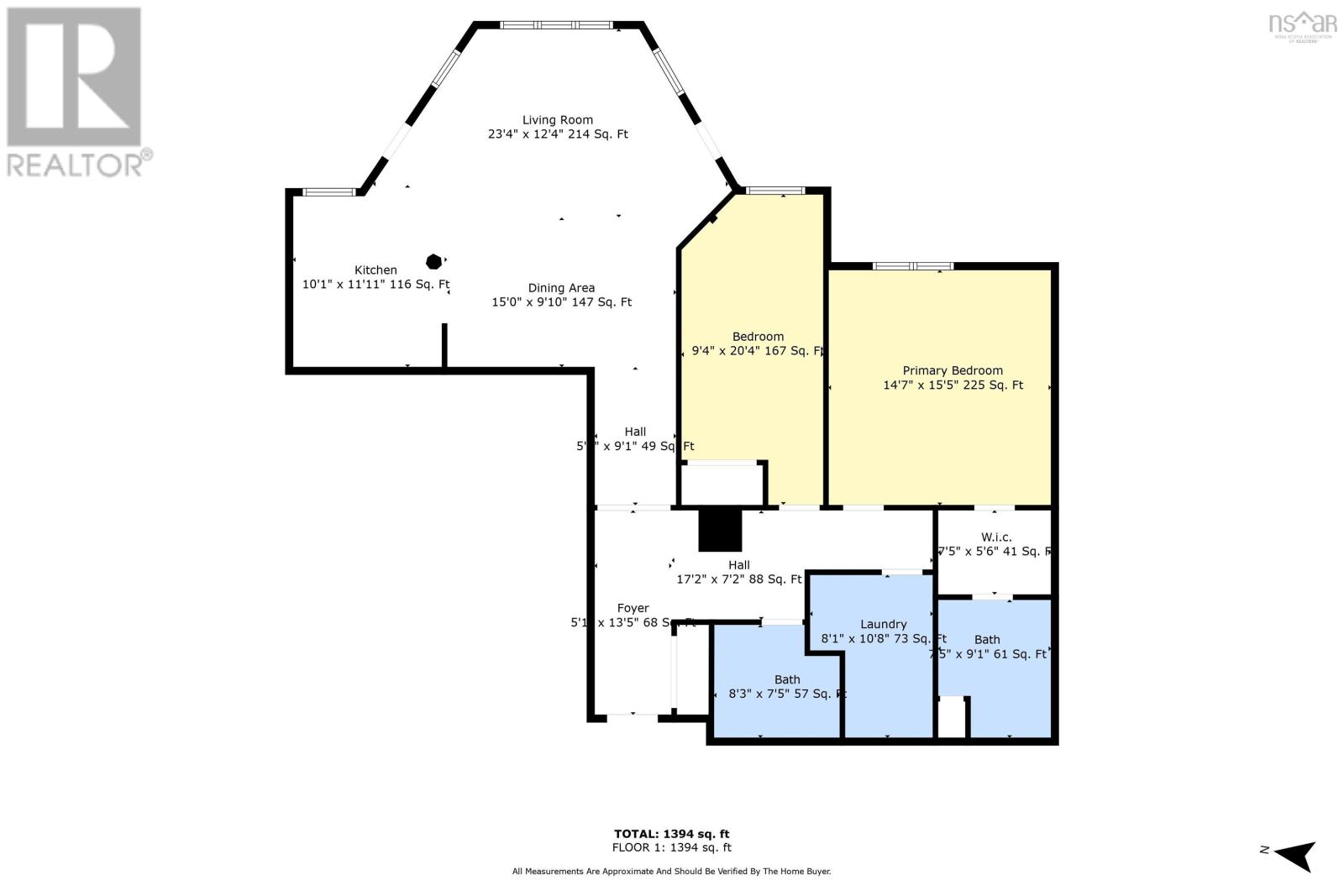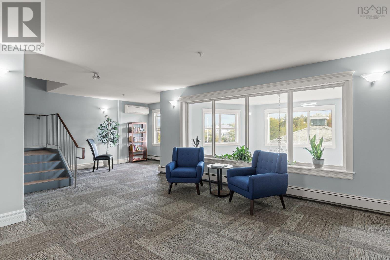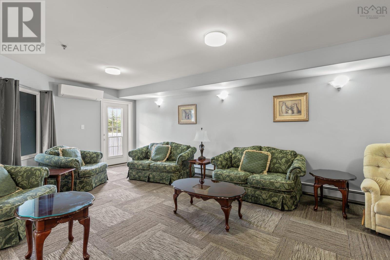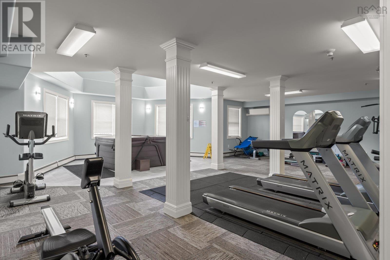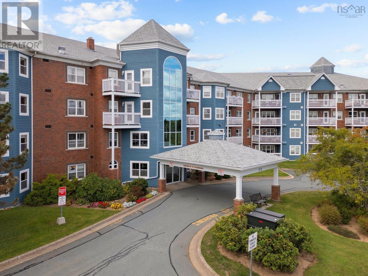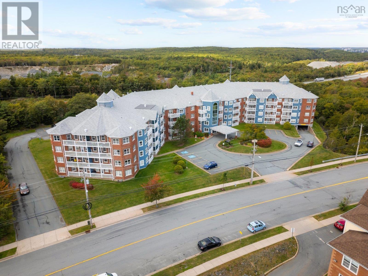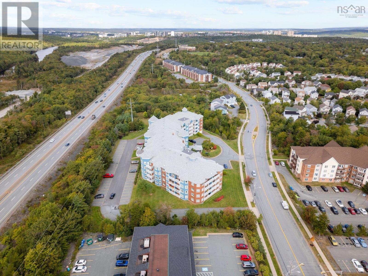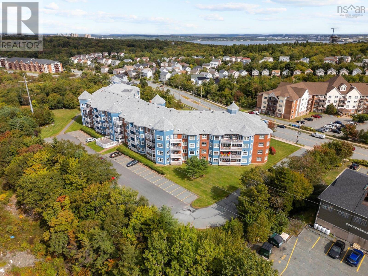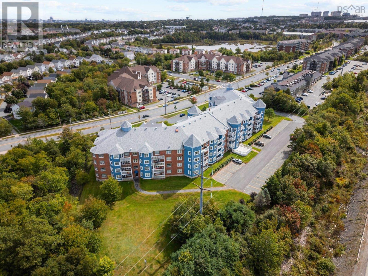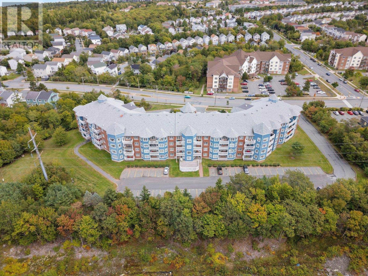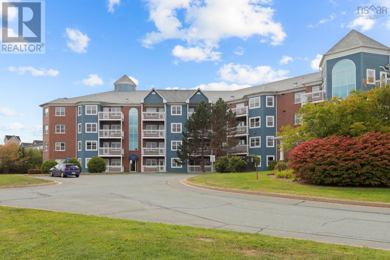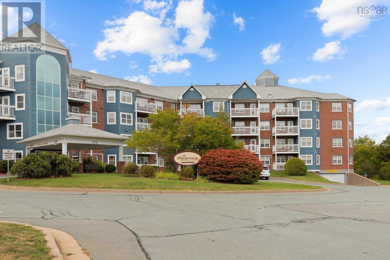315 512 Parkland Drive Halifax, Nova Scotia B3S 1N1
$419,900Maintenance,
$851.97 Monthly
Maintenance,
$851.97 MonthlyWelcome to this tranquil 2-bedroom, 2-bath condo in the sought-after Prestwick building on Parkland. Enjoy an inviting foyer leading to a bright, open-concept living and dining area with two peaceful balconies. The spacious primary suite features a walk-in closet and ensuite, alongside a generous second bedroom and a well-appointed 4-piece main bath. The kitchen includes a breakfast bar and a convenient laundry/storage room. **Note: Condo fees will decrease by approximately $255 in January 2026 as the renovation loan is paid off. Amenities include a fitness room, hot tub, and a leisure room with an outdoor deck and BBQ. Additional features are a car wash bay, underground parking, and a dedicated storage unit. Updates include new flooring throughout (except Primary Bedroom), fresh paint, new light fixtures & all appliances are less than 2 years old. Located near dining, shopping, walking trails, and the Canada Games Centre, this condo offers a perfect blend of comfort and convenience. (id:25286)
Property Details
| MLS® Number | 202423697 |
| Property Type | Single Family |
| Community Name | Halifax |
| Amenities Near By | Park, Playground, Public Transit, Shopping, Place Of Worship |
| Community Features | Recreational Facilities, School Bus |
| Features | Balcony |
Building
| Bathroom Total | 2 |
| Bedrooms Above Ground | 2 |
| Bedrooms Total | 2 |
| Appliances | Oven - Electric, Dishwasher, Dryer, Washer, Microwave, Refrigerator, Intercom |
| Basement Type | None |
| Constructed Date | 2001 |
| Exterior Finish | Brick |
| Fireplace Present | Yes |
| Flooring Type | Ceramic Tile, Laminate, Vinyl Plank |
| Foundation Type | Poured Concrete |
| Stories Total | 1 |
| Total Finished Area | 1394 Sqft |
| Type | Apartment |
| Utility Water | Municipal Water |
Parking
| Garage | |
| Underground | |
| Parking Space(s) |
Land
| Acreage | No |
| Land Amenities | Park, Playground, Public Transit, Shopping, Place Of Worship |
| Landscape Features | Landscaped |
| Sewer | Municipal Sewage System |
Rooms
| Level | Type | Length | Width | Dimensions |
|---|---|---|---|---|
| Main Level | Foyer | 5.1 x 13.5 | ||
| Main Level | Bedroom | 9.4 x 20.4 | ||
| Main Level | Primary Bedroom | 14.7 x 15.5 | ||
| Main Level | Ensuite (# Pieces 2-6) | 7.5 x 9.1 | ||
| Main Level | Laundry Room | 8.1 x 10.8 | ||
| Main Level | Bath (# Pieces 1-6) | 8.3 x 7.5 | ||
| Main Level | Dining Room | 15.0 x 9.1 | ||
| Main Level | Kitchen | 10.1 x 11.11 | ||
| Main Level | Living Room | 23.4 x 12.4 |
https://www.realtor.ca/real-estate/27491372/315-512-parkland-drive-halifax-halifax
Interested?
Contact us for more information

