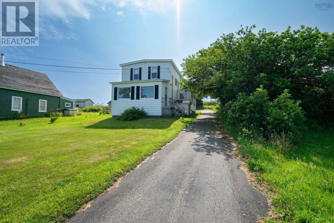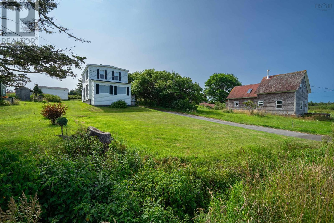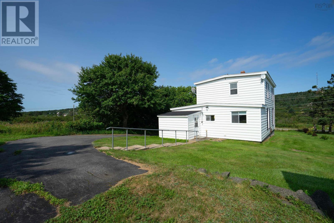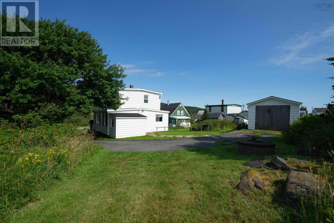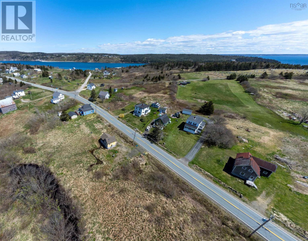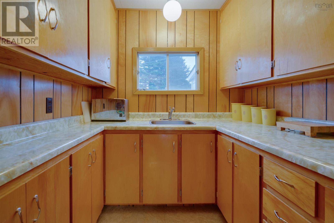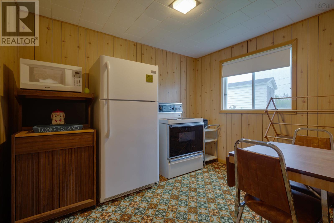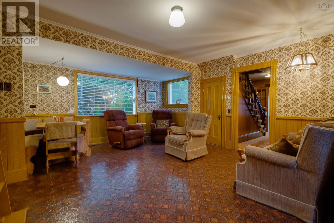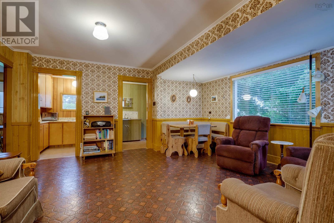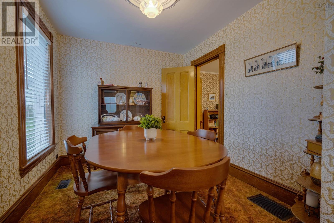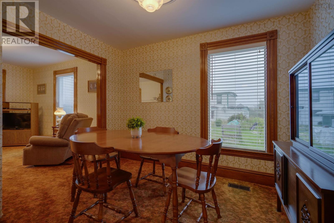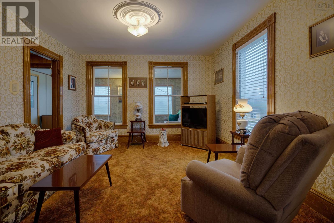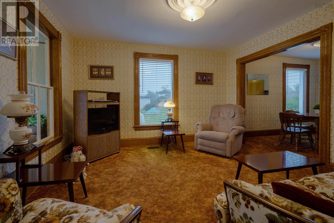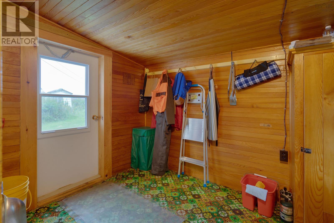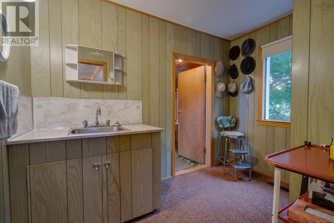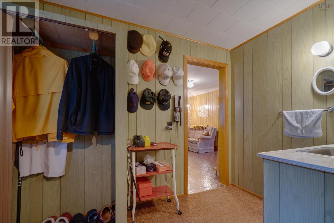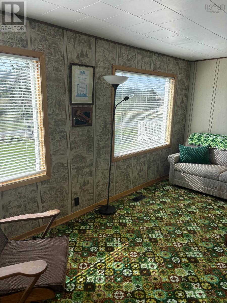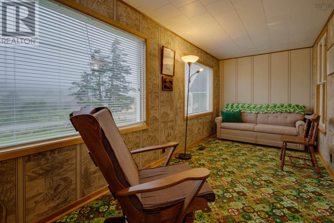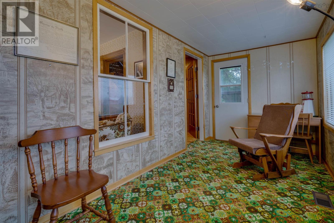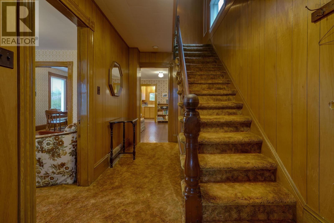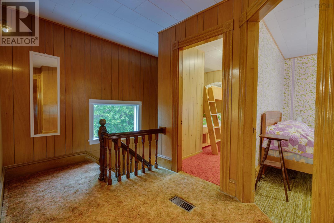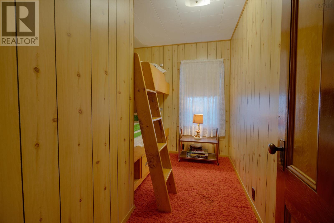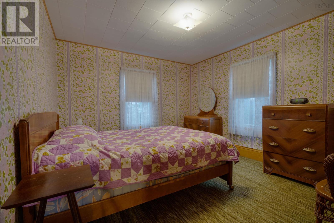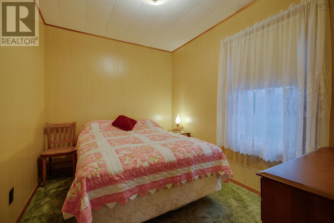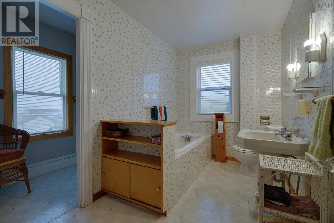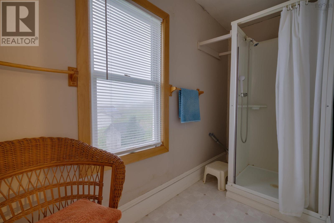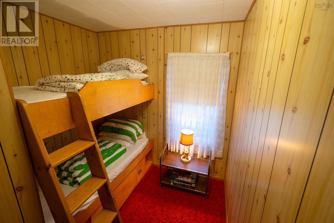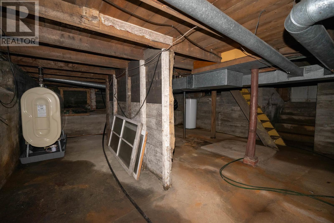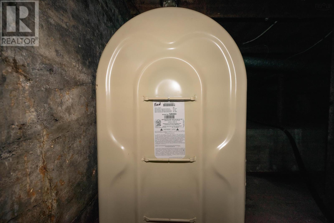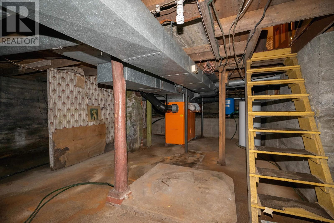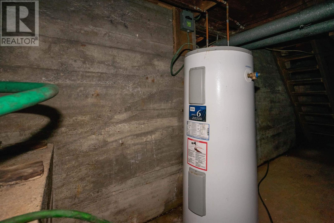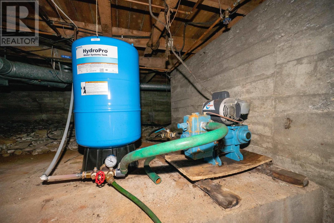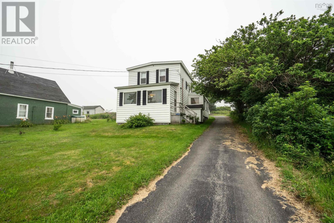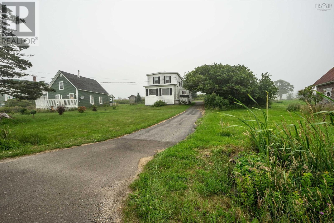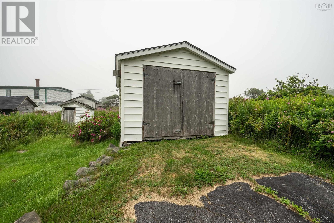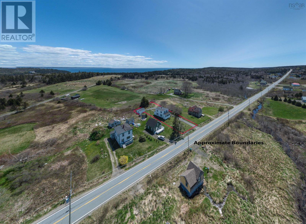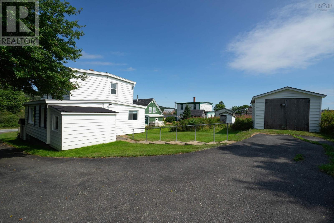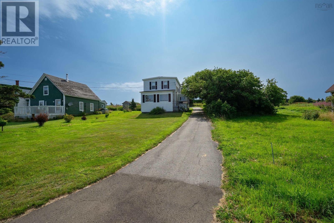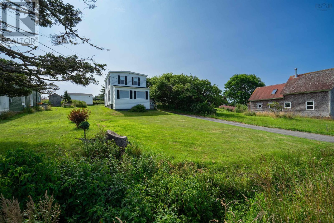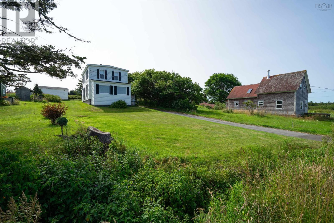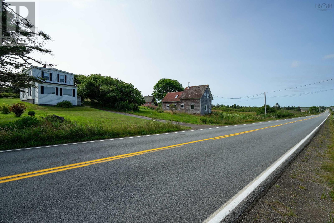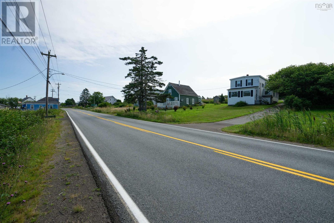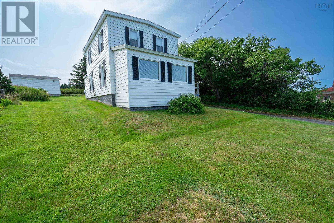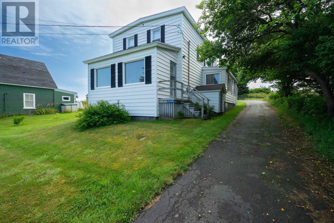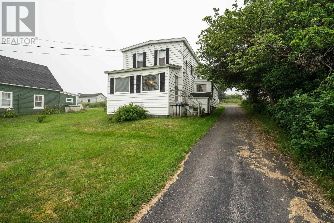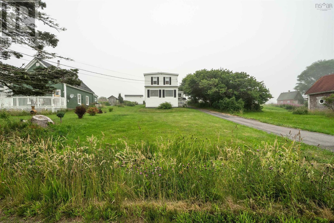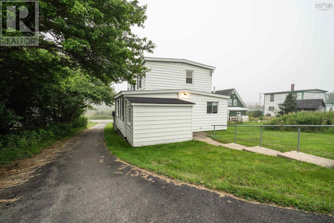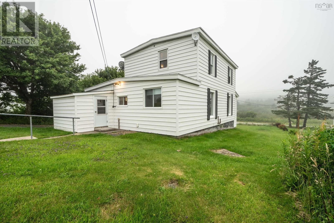3 Bedroom
1 Bathroom
1620 sqft
$179,000
Welcome to the "Fishery Officer's Home"! This charming and well maintained home has beautiful vintage decor including hand painted doors and moldings, antique fixtures and sconces all in excellent condition. The entire home has a feeling of straight and solid as if it was built with great pride. The basement (always dry) is a walkout with poured cement floor. The furnace was new in 2023 and the oil tank in 2024. The main floor is bright with large windows and a sunporch with sunset views. There are ample rooms if one wanted a main floor bedroom. The kitchen/family room is the hub of the home and is a warm peaceful spot to read a book or drink your morning tea. There is a hookup for main floor laundry. Upstairs are 3 bedrooms one with built in bunk beds, a large landing and a bathroom with a separate shower room. The house is set back from the road allowing a feeling of privacy. The driveway is paved. There is a shed in the backyard and plenty of space for gardens. Nearby is the ocean... walks to public beaches on both sides of the Island are 5 to 15 minutes. Tiverton is located on Long Island which boasts 2 general stores, medical centre, art galleries, churches, school, museum, Legion Hall and community halls. There are many hiking trails, (Balancing Rock Trail and Boars Head Lighthouse are close by), sandy and stony beaches, boating, fishing and volunteering opportunities. The ferry crosses hourly 24/7 and is free. The town of Digby is 50kms away. Fibre-op internet is connected to the home providing for a great work at home opportunity. This would be a perfect family home, or vacation rental home. Please do not hesitate to book a showing! (id:25286)
Property Details
|
MLS® Number
|
202506397 |
|
Property Type
|
Single Family |
|
Community Name
|
Tiverton |
|
Amenities Near By
|
Playground, Shopping, Place Of Worship, Beach |
|
Community Features
|
School Bus |
|
Structure
|
Shed |
Building
|
Bathroom Total
|
1 |
|
Bedrooms Above Ground
|
3 |
|
Bedrooms Total
|
3 |
|
Appliances
|
Stove, Refrigerator |
|
Basement Development
|
Unfinished |
|
Basement Features
|
Walk Out |
|
Basement Type
|
Partial (unfinished) |
|
Constructed Date
|
1915 |
|
Construction Style Attachment
|
Detached |
|
Exterior Finish
|
Vinyl |
|
Flooring Type
|
Carpeted, Vinyl |
|
Foundation Type
|
Poured Concrete |
|
Stories Total
|
2 |
|
Size Interior
|
1620 Sqft |
|
Total Finished Area
|
1620 Sqft |
|
Type
|
House |
|
Utility Water
|
Dug Well, Well |
Land
|
Acreage
|
No |
|
Land Amenities
|
Playground, Shopping, Place Of Worship, Beach |
|
Sewer
|
Septic System |
|
Size Irregular
|
0.2223 |
|
Size Total
|
0.2223 Ac |
|
Size Total Text
|
0.2223 Ac |
Rooms
| Level |
Type |
Length |
Width |
Dimensions |
|
Second Level |
Bedroom |
|
|
11. x 12.5 |
|
Second Level |
Bedroom |
|
|
7.8 x 6.1 + 4. x 4 |
|
Second Level |
Bedroom |
|
|
10.2 x 7.8 |
|
Second Level |
Bath (# Pieces 1-6) |
|
|
10.4 x 6.6 |
|
Second Level |
Other |
|
|
10.4 x 4 |
|
Main Level |
Sunroom |
|
|
7.7 x 17.2 |
|
Main Level |
Living Room |
|
|
12.8 x 11.10 |
|
Main Level |
Dining Room |
|
|
8.6 x 10.5 |
|
Main Level |
Kitchen |
|
|
14.9 x 16.3 |
|
Main Level |
Other |
|
|
6.2 x 6.10 |
|
Main Level |
Den |
|
|
9.4 x 6.10 |
|
Main Level |
Porch |
|
|
9.4 x 6.10 |
|
Main Level |
Porch |
|
|
8.10 x 6.10 |
https://www.realtor.ca/real-estate/28101339/3144-highway-217-tiverton-tiverton

