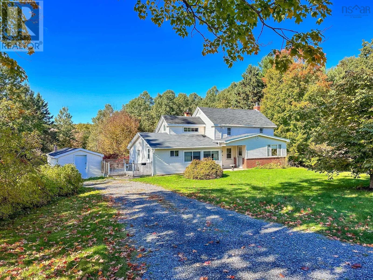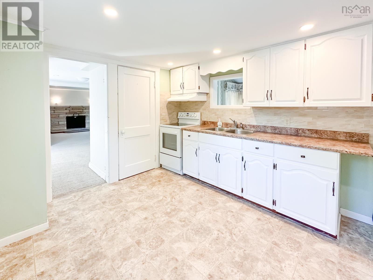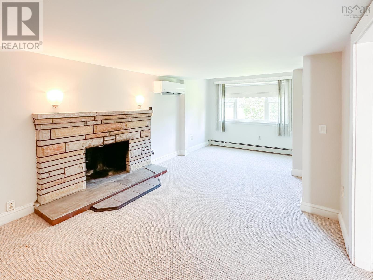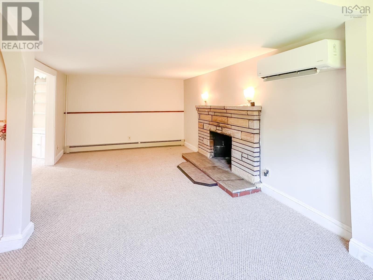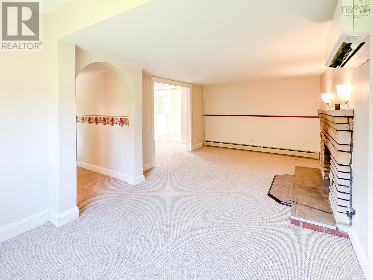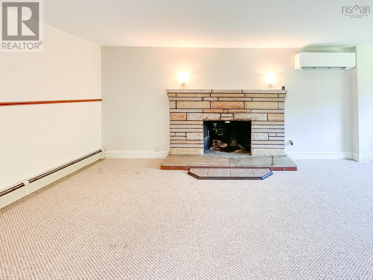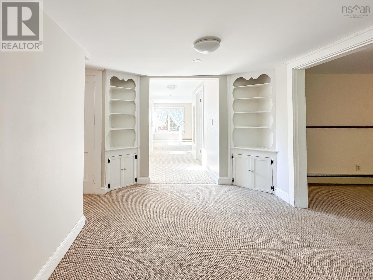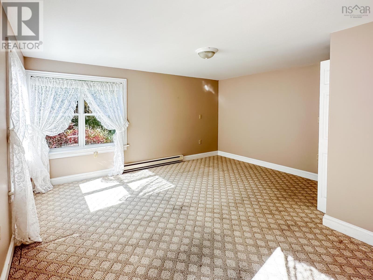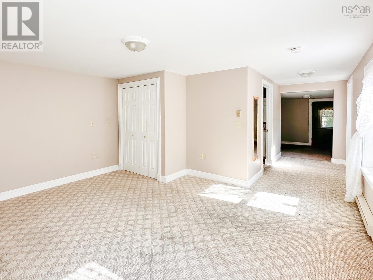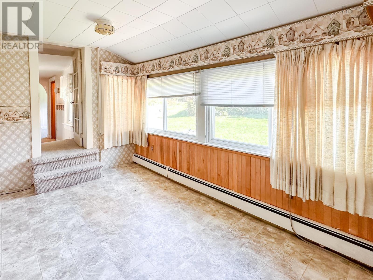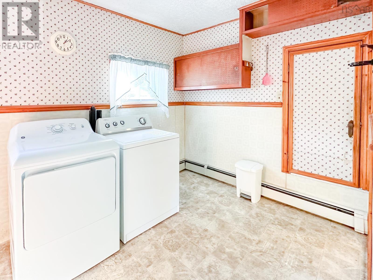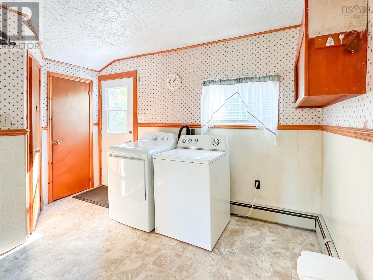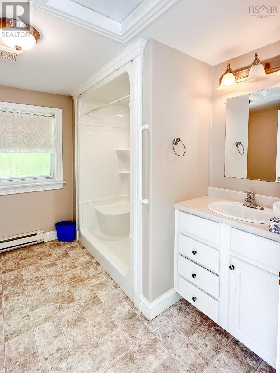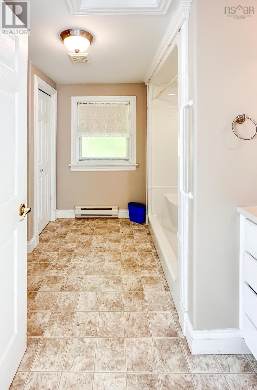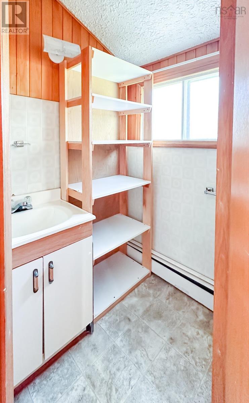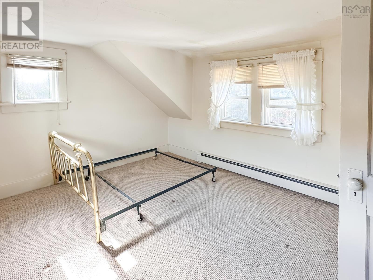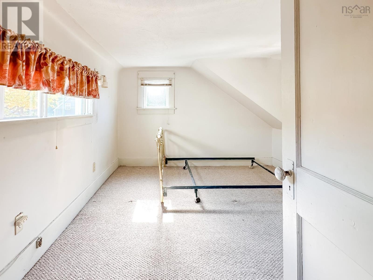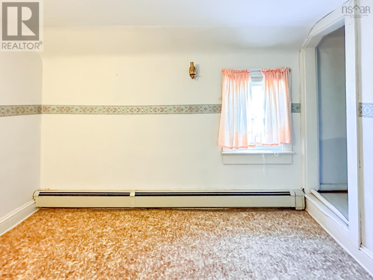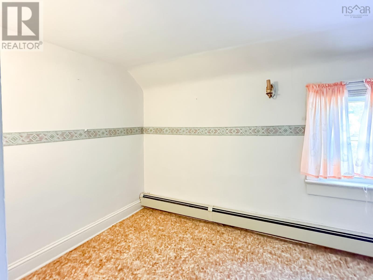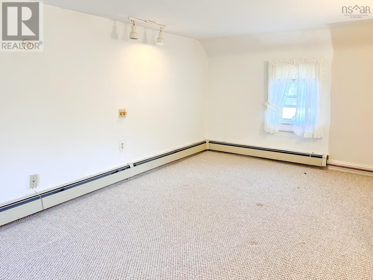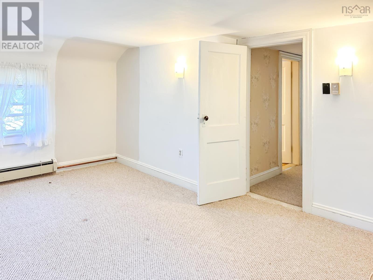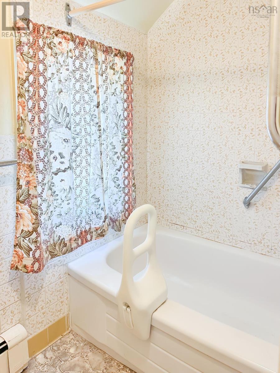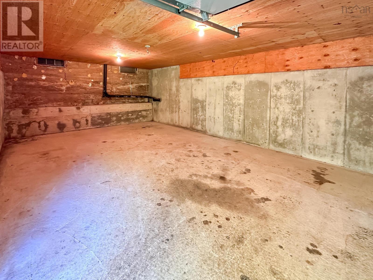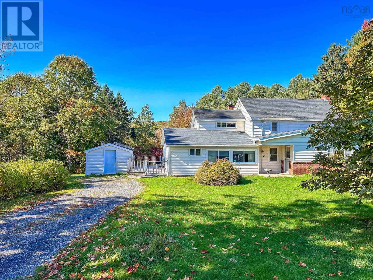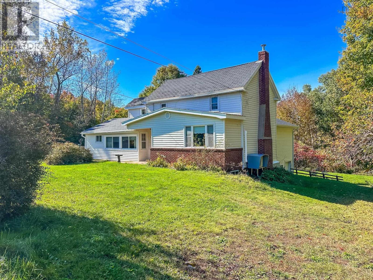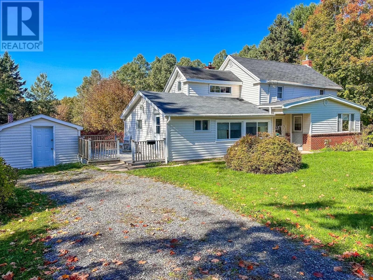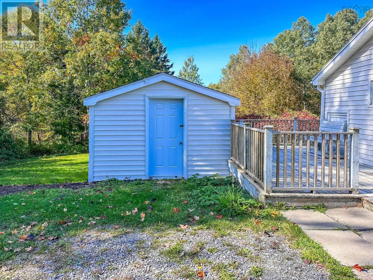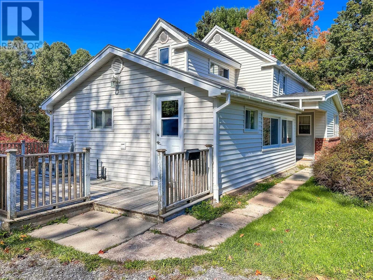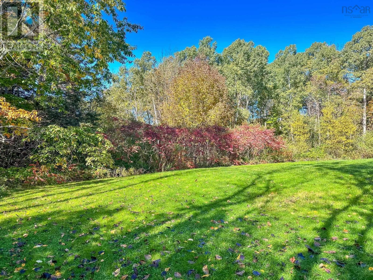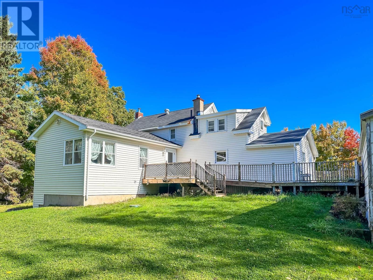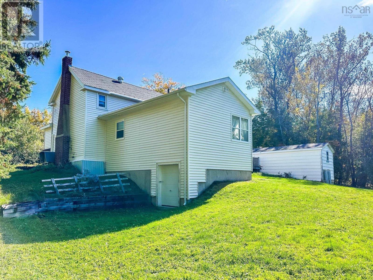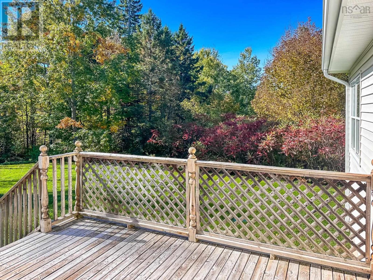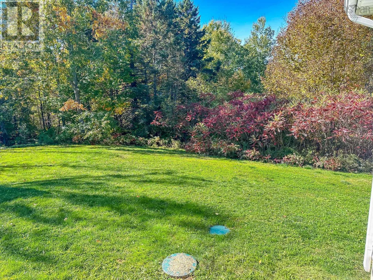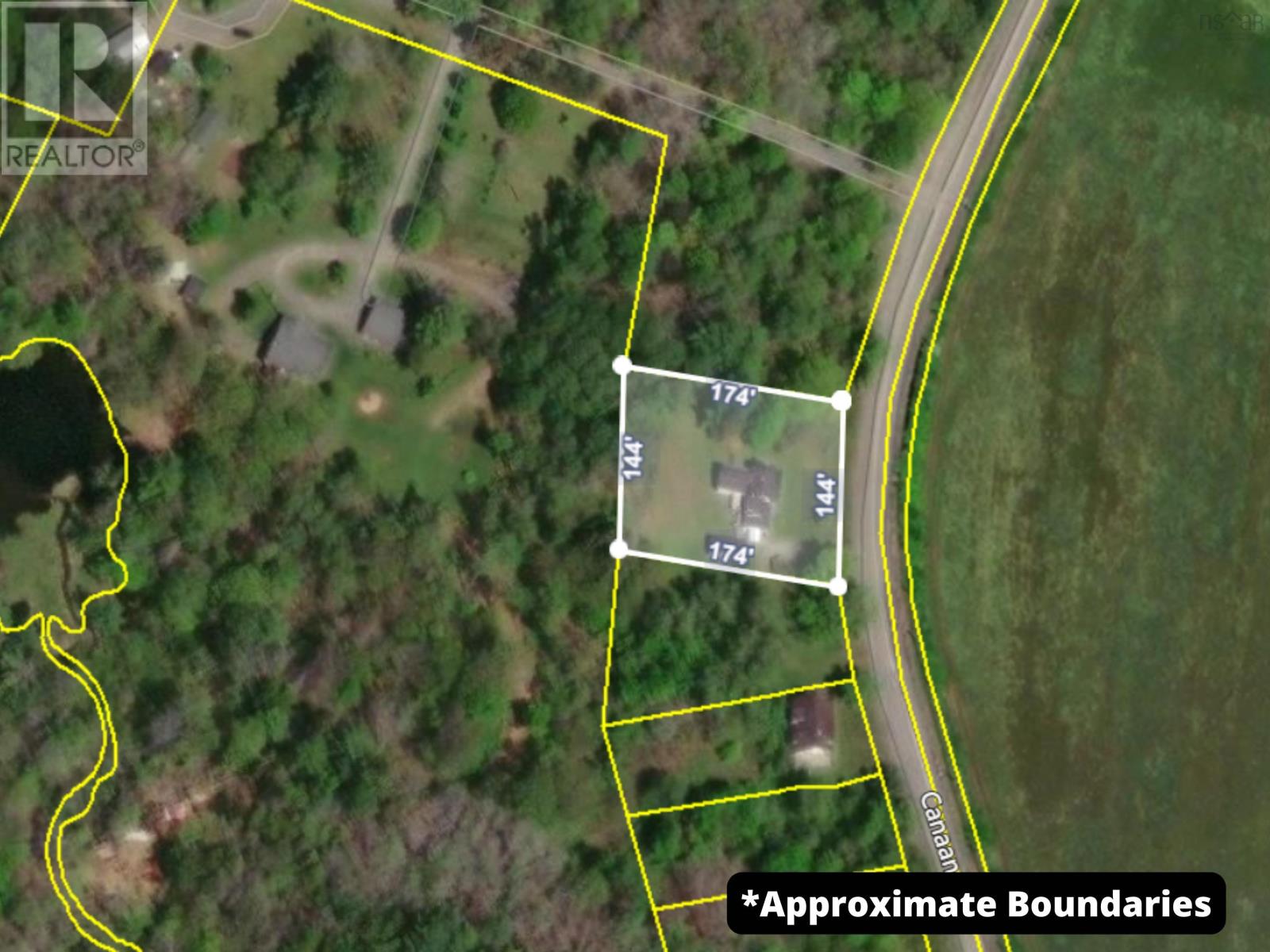4 Bedroom
2 Bathroom
Fireplace
Wall Unit, Heat Pump
Partially Landscaped
$325,000
Welcome to this spacious 4-bedroom, 2-bath home, offering complete main floor living on a generous lot just a short drive from Kentville?s amenities and with quick highway access. The main floor features a large living room, formal dining room, kitchen, bright sunroom, and a convenient laundry room. The primary suite is a highlight, boasting a generous bedroom and a 3-piece ensuite bath. Enjoy year-round comfort with an energy-efficient ductless heat pump for heating and cooling. The second level includes three additional bedrooms and a full bath. Plus, benefit from a single built-in garage and a shed for exterior storage. Experience a peaceful country feel while being close to town! (id:25286)
Property Details
|
MLS® Number
|
202424451 |
|
Property Type
|
Single Family |
|
Community Name
|
Kentville |
|
Amenities Near By
|
Park, Playground, Public Transit, Shopping, Place Of Worship |
|
Community Features
|
Recreational Facilities, School Bus |
|
Structure
|
Shed |
Building
|
Bathroom Total
|
2 |
|
Bedrooms Above Ground
|
4 |
|
Bedrooms Total
|
4 |
|
Appliances
|
Stove, Dryer, Washer, Microwave, Refrigerator |
|
Basement Development
|
Unfinished |
|
Basement Type
|
Partial (unfinished) |
|
Constructed Date
|
1935 |
|
Construction Style Attachment
|
Detached |
|
Cooling Type
|
Wall Unit, Heat Pump |
|
Exterior Finish
|
Brick, Vinyl |
|
Fireplace Present
|
Yes |
|
Flooring Type
|
Carpeted, Vinyl |
|
Foundation Type
|
Concrete Block, Poured Concrete |
|
Stories Total
|
2 |
|
Total Finished Area
|
1579 Sqft |
|
Type
|
House |
|
Utility Water
|
Municipal Water |
Parking
Land
|
Acreage
|
No |
|
Land Amenities
|
Park, Playground, Public Transit, Shopping, Place Of Worship |
|
Landscape Features
|
Partially Landscaped |
|
Sewer
|
Septic System |
|
Size Irregular
|
0.5609 |
|
Size Total
|
0.5609 Ac |
|
Size Total Text
|
0.5609 Ac |
Rooms
| Level |
Type |
Length |
Width |
Dimensions |
|
Second Level |
Bedroom |
|
|
12.5 x 10 |
|
Second Level |
Bath (# Pieces 1-6) |
|
|
7. x 5. - jog (4pc) |
|
Second Level |
Bedroom |
|
|
6.9 x 9.8 |
|
Second Level |
Bedroom |
|
|
15.5 x 11.1 |
|
Main Level |
Kitchen |
|
|
12.3 x 10 |
|
Main Level |
Laundry Room |
|
|
7.10 x 11.11 - jog |
|
Main Level |
Other |
|
|
4.6 x 4 |
|
Main Level |
Sunroom |
|
|
7.8 x 12.4 |
|
Main Level |
Dining Room |
|
|
10.11 x 9.2 |
|
Main Level |
Living Room |
|
|
10.11 x 20.11 |
|
Main Level |
Mud Room |
|
|
5.1 x 5.10 |
|
Main Level |
Ensuite (# Pieces 2-6) |
|
|
9.3 x 9.2 (3pc) |
|
Main Level |
Primary Bedroom |
|
|
13.1 x 15. + 5.2 x 1.11 |
https://www.realtor.ca/real-estate/27531781/311-canaan-avenue-kentville-kentville

