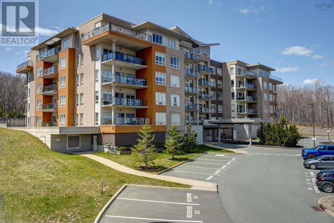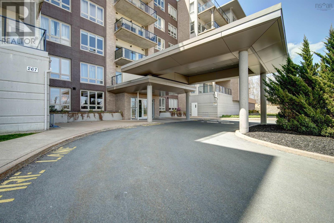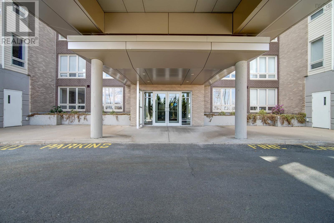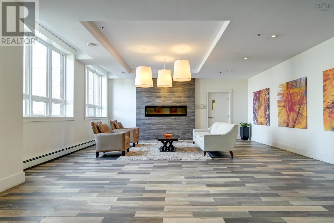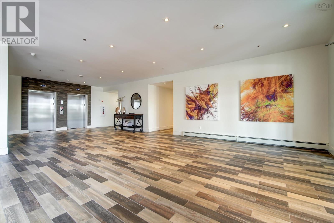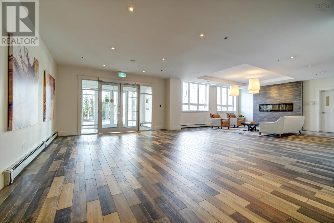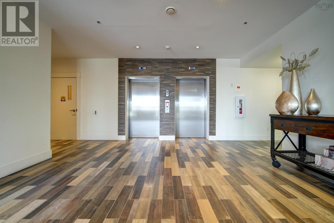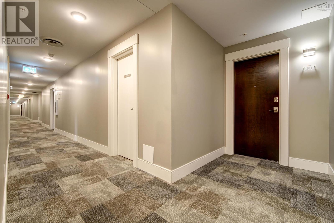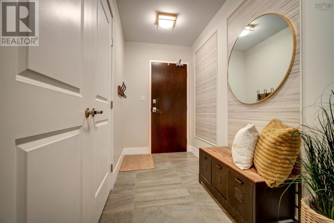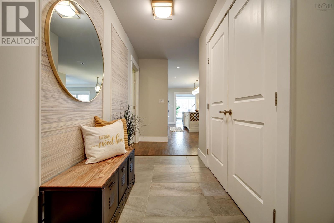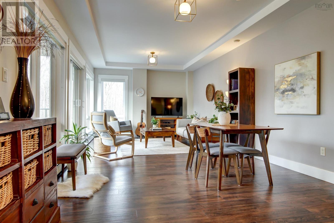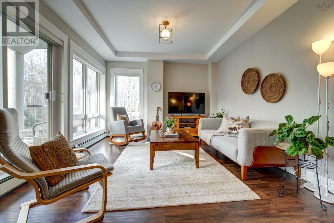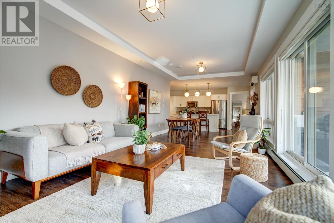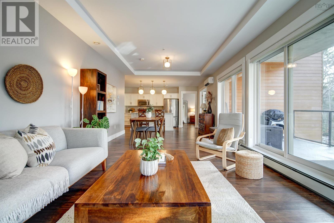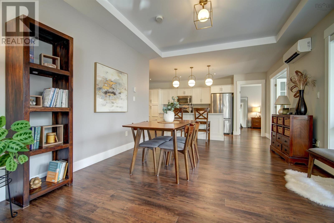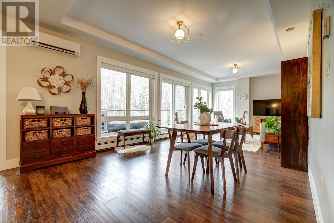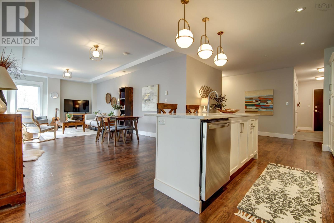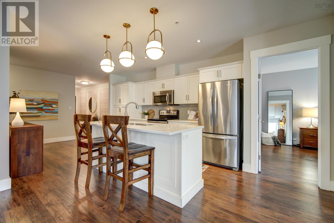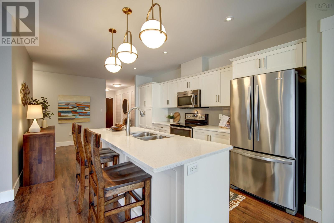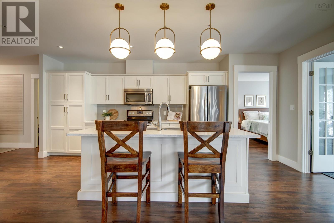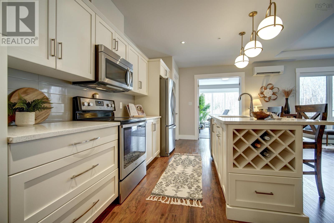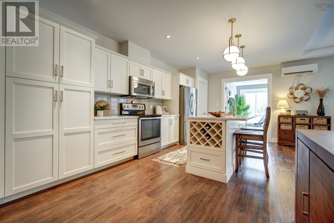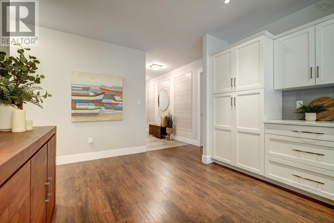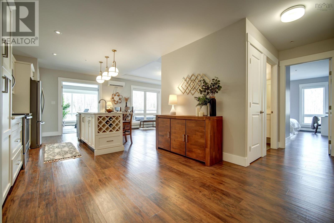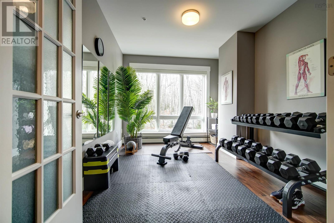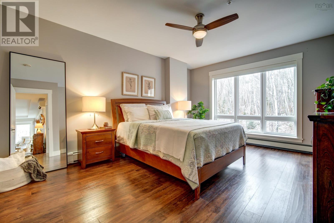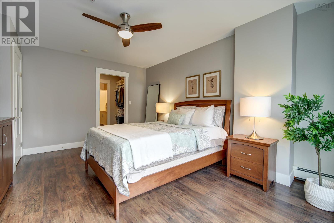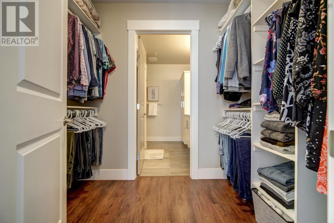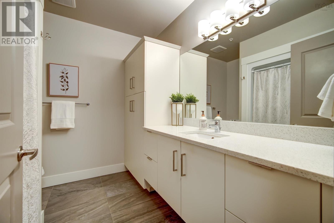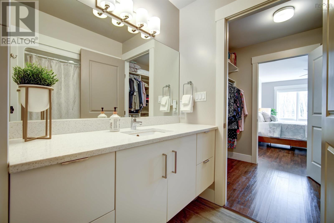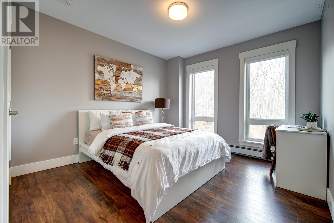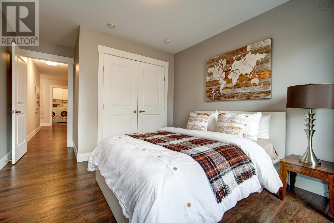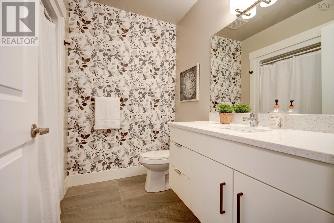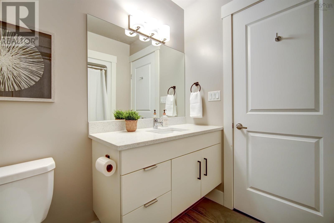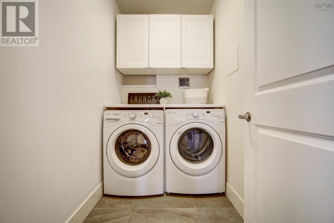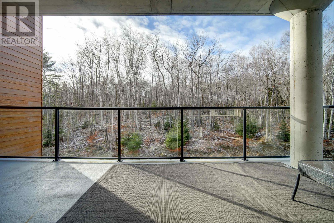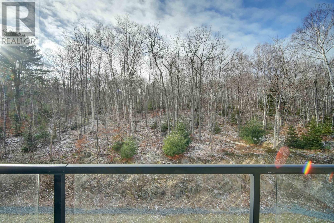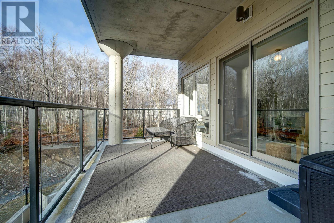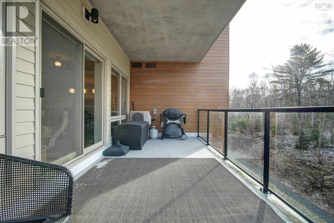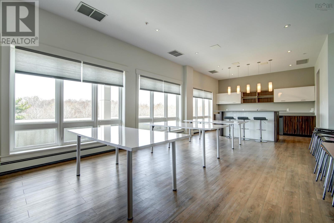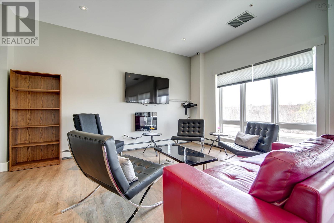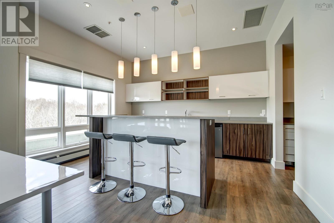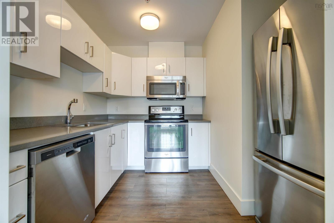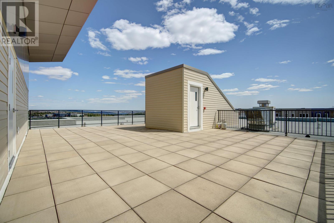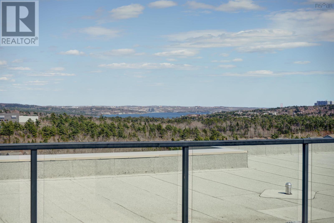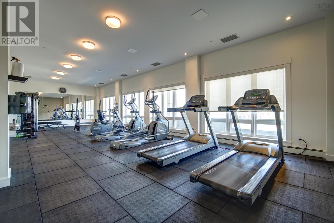311 267 Gary Martin Drive Bedford West, Nova Scotia B4B 0P5
$582,500Maintenance,
$608.92 Monthly
Maintenance,
$608.92 MonthlyWelcome to Domvista, where style meets convenience in the sought-after Parks of West Bedford! This spacious 1,449 sq. ft. condo has everything you?re looking for. The open-concept kitchen features a large island, perfect for entertaining, and flows seamlessly into the dining area and living room, with a walk out to a generous 9x21 covered balcony. The layout includes a large primary suite with a walk-in closet and private 3-piece ensuite, a second bedroom, a versatile den (easily a 3rd bedroom!), a 4-piece main bath, and a dedicated laundry room. This private 3rd-floor, corner unit is tucked at the rear of the building, offering serene views of the greenbelt and walking trails. Condo fees cover heat, hot water, exterior maintenance, access to the gym, an assigned underground parking space, and a storage unit. BONUS: this unit also includes an additional deeded outdoor parking spot. Perfect for a second vehicle! With amenities just a stroll away and quick access to Highway 102, this location is hard to beat. Book your viewing today and see what makes Domvista so special! (id:25286)
Property Details
| MLS® Number | 202500416 |
| Property Type | Single Family |
| Community Name | Bedford West |
| Amenities Near By | Park, Playground, Public Transit, Shopping |
| Community Features | Recreational Facilities |
| Features | Treed |
Building
| Bathroom Total | 2 |
| Bedrooms Above Ground | 2 |
| Bedrooms Total | 2 |
| Basement Type | Unknown |
| Constructed Date | 2015 |
| Cooling Type | Heat Pump |
| Exterior Finish | Brick, Wood Siding |
| Flooring Type | Ceramic Tile, Laminate |
| Foundation Type | Poured Concrete |
| Stories Total | 1 |
| Size Interior | 1449 Sqft |
| Total Finished Area | 1449 Sqft |
| Type | Apartment |
| Utility Water | Municipal Water |
Parking
| Garage | |
| Underground | |
| Other |
Land
| Acreage | No |
| Land Amenities | Park, Playground, Public Transit, Shopping |
| Landscape Features | Landscaped |
| Sewer | Municipal Sewage System |
Rooms
| Level | Type | Length | Width | Dimensions |
|---|---|---|---|---|
| Main Level | Kitchen | 14.11 x 9.7 | ||
| Main Level | Living Room | 26.7 x 12.6 | ||
| Main Level | Dining Room | Comb | ||
| Main Level | Den | 9.8 x 11.5 | ||
| Main Level | Primary Bedroom | 12.2 x 16.2 | ||
| Main Level | Ensuite (# Pieces 2-6) | 8.8 x 5.3 | ||
| Main Level | Bedroom | 12 x 11.11 | ||
| Main Level | Bath (# Pieces 1-6) | 7.4 x 5.3 | ||
| Main Level | Laundry Room | 7.2 x 4.5 |
https://www.realtor.ca/real-estate/27778439/311-267-gary-martin-drive-bedford-west-bedford-west
Interested?
Contact us for more information

