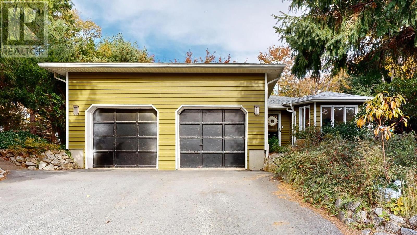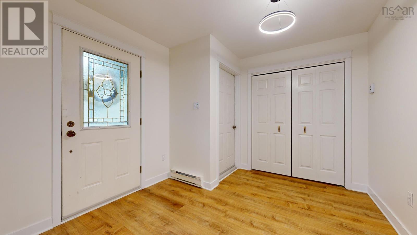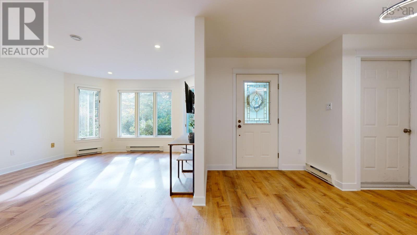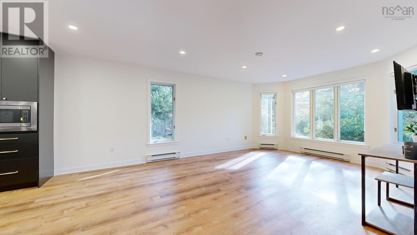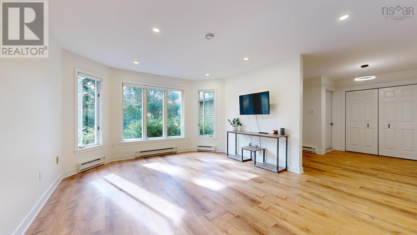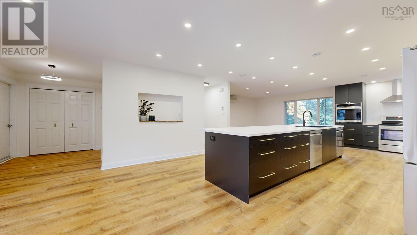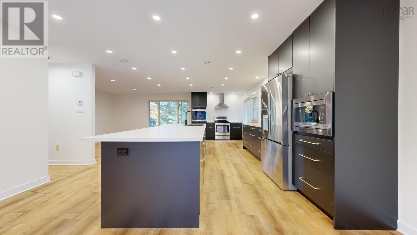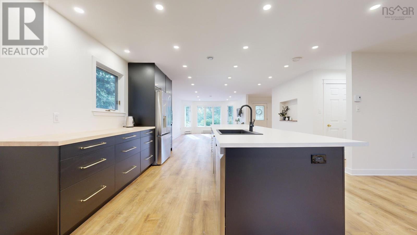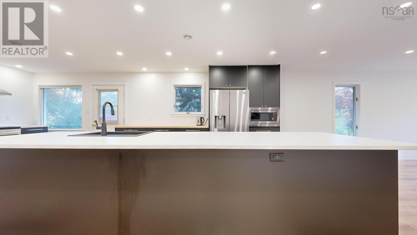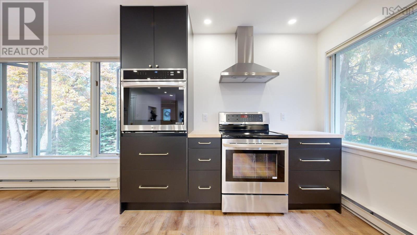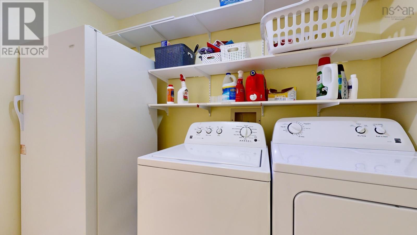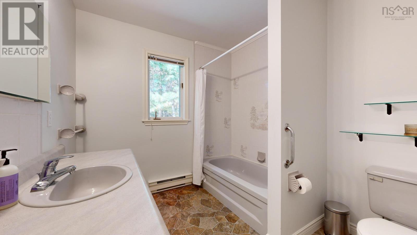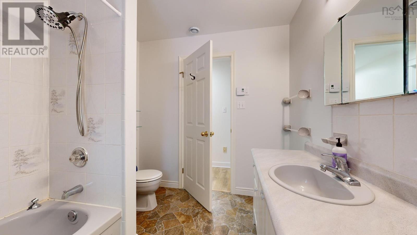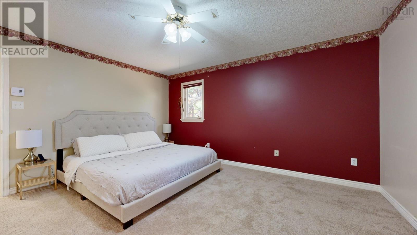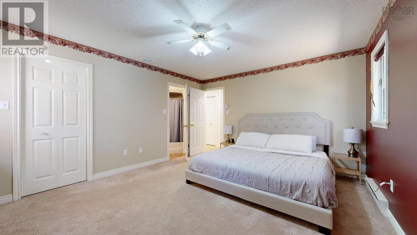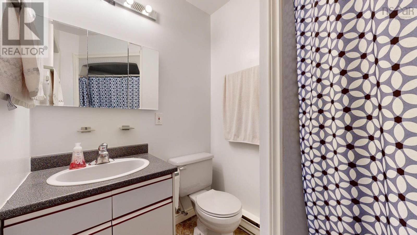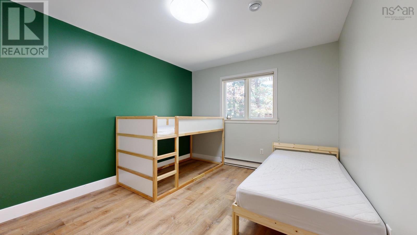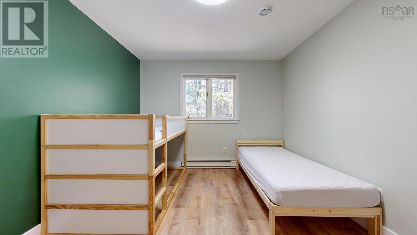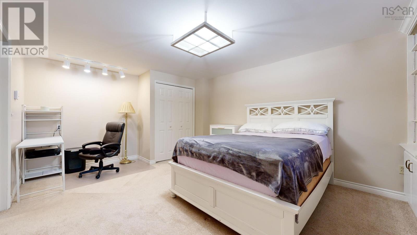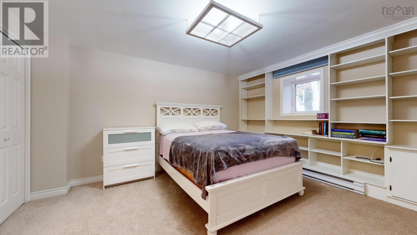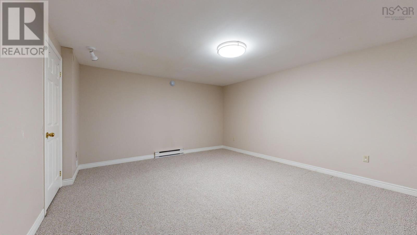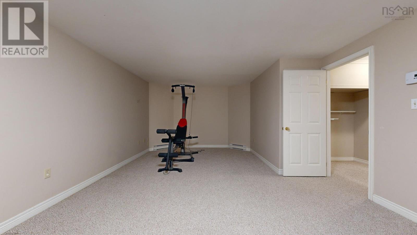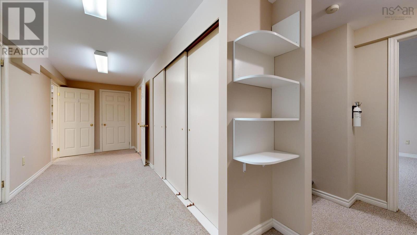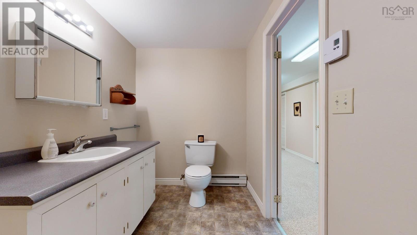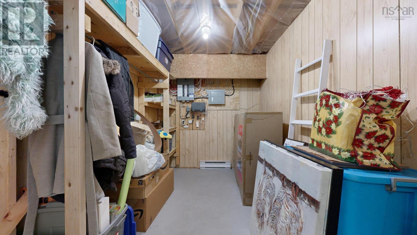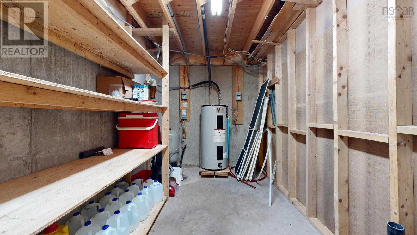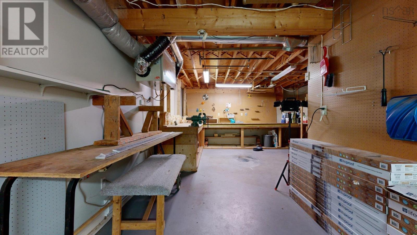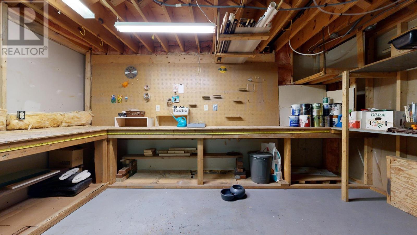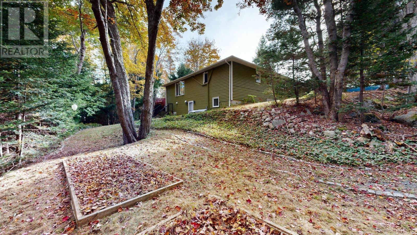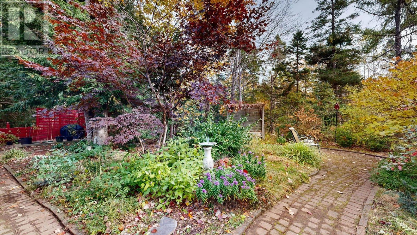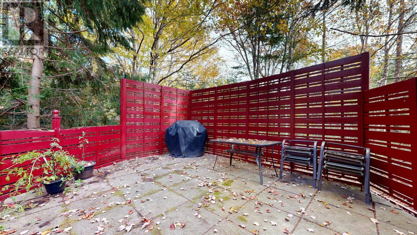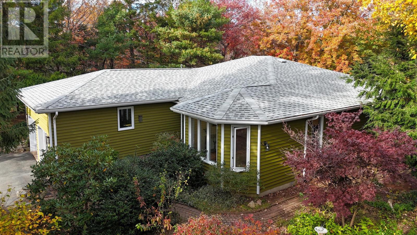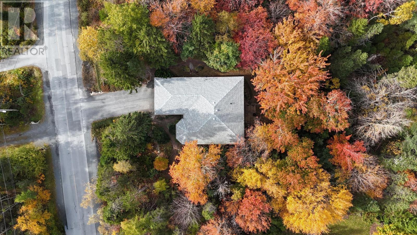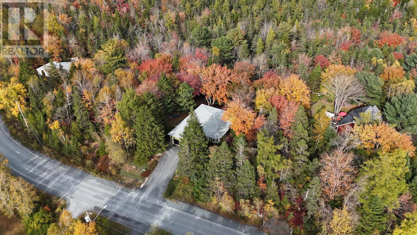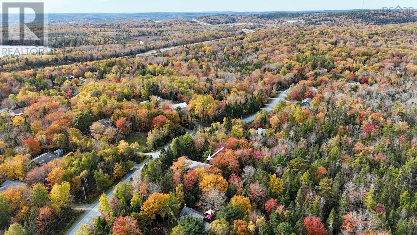3 Bedroom
3 Bathroom
Bungalow
Central Air Conditioning
Acreage
Landscaped
$499,900
Welcome to your dream home in the picturesque Haliburton Hills subdivision of Stillwater Lake! This beautifully renovated 3-bedroom, 2.5-bathroom residence boasts over 2,300 square feet of luxurious living space set on an expansive 1.46-acre lot, complete with beautiful landscaping that enhances the property?s charm. Step inside to discover a newly renovated main living area featuring an open-concept layout that seamlessly connects the living, dining, and kitchen spaces. The modern kitchen is a chef?s delight, equipped with brand-new cabinets, sleek countertops, and top-of-the-line appliances, including not one, but two dishwashers?perfect for entertaining guests! The elegant vinyl plank flooring adds warmth and style, enhancing its inviting ambiance. With ample natural light pouring in, the space feels bright and welcoming. Retreat to the spacious bedrooms, designed for comfort and relaxation, while the 2.5 bathrooms offer convenience and accessibility throughout the home. The property also features an attached double car garage with plenty of storage space, providing convenience and practicality for your lifestyle. Outside, the expansive yard features meticulously maintained landscaping, providing a picturesque setting for outdoor activities, gardening, or simply enjoying the serene surroundings. Located just moments from exit 5, this home is ideal for those seeking tranquility while still being close to local amenities. Don't miss the opportunity to make this stunning property your own! (id:25286)
Property Details
|
MLS® Number
|
202425134 |
|
Property Type
|
Single Family |
|
Community Name
|
Stillwater Lake |
|
Amenities Near By
|
Park, Playground, Shopping, Place Of Worship |
|
Community Features
|
Recreational Facilities, School Bus |
|
Features
|
Sloping |
Building
|
Bathroom Total
|
3 |
|
Bedrooms Above Ground
|
2 |
|
Bedrooms Below Ground
|
1 |
|
Bedrooms Total
|
3 |
|
Appliances
|
Central Vacuum, Oven, Stove, Dishwasher, Dryer, Washer, Freezer - Stand Up, Microwave |
|
Architectural Style
|
Bungalow |
|
Constructed Date
|
1990 |
|
Construction Style Attachment
|
Detached |
|
Cooling Type
|
Central Air Conditioning |
|
Exterior Finish
|
Vinyl |
|
Flooring Type
|
Carpeted, Linoleum, Tile, Vinyl |
|
Foundation Type
|
Poured Concrete |
|
Half Bath Total
|
1 |
|
Stories Total
|
1 |
|
Total Finished Area
|
2304 Sqft |
|
Type
|
House |
|
Utility Water
|
Drilled Well |
Parking
Land
|
Acreage
|
Yes |
|
Land Amenities
|
Park, Playground, Shopping, Place Of Worship |
|
Landscape Features
|
Landscaped |
|
Sewer
|
Septic System |
|
Size Irregular
|
1.4582 |
|
Size Total
|
1.4582 Ac |
|
Size Total Text
|
1.4582 Ac |
Rooms
| Level |
Type |
Length |
Width |
Dimensions |
|
Lower Level |
Family Room |
|
|
14.1.x25.5. |
|
Lower Level |
Bedroom |
|
|
12.4.x17.1..-jog |
|
Lower Level |
Bath (# Pieces 1-6) |
|
|
6.3.x10.1. |
|
Lower Level |
Storage |
|
|
12.8.x7.3. |
|
Lower Level |
Storage |
|
|
12.8.x7 |
|
Lower Level |
Workshop |
|
|
27.8.x16.4..-jog |
|
Main Level |
Foyer |
|
|
11.1.x9.8..-jog |
|
Main Level |
Living Room |
|
|
15.6.x20.11. |
|
Main Level |
Kitchen |
|
|
10.6.x22.2. |
|
Main Level |
Dining Room |
|
|
12.10.x15 |
|
Main Level |
Laundry / Bath |
|
|
8.8.x7.9. |
|
Main Level |
Bath (# Pieces 1-6) |
|
|
9.1.x7.8. |
|
Main Level |
Bedroom |
|
|
13.1.x10.5. |
|
Main Level |
Primary Bedroom |
|
|
13.1.x15 |
|
Main Level |
Ensuite (# Pieces 2-6) |
|
|
4.10.x7.10. |
https://www.realtor.ca/real-estate/27567224/310-windsor-drive-stillwater-lake-stillwater-lake

