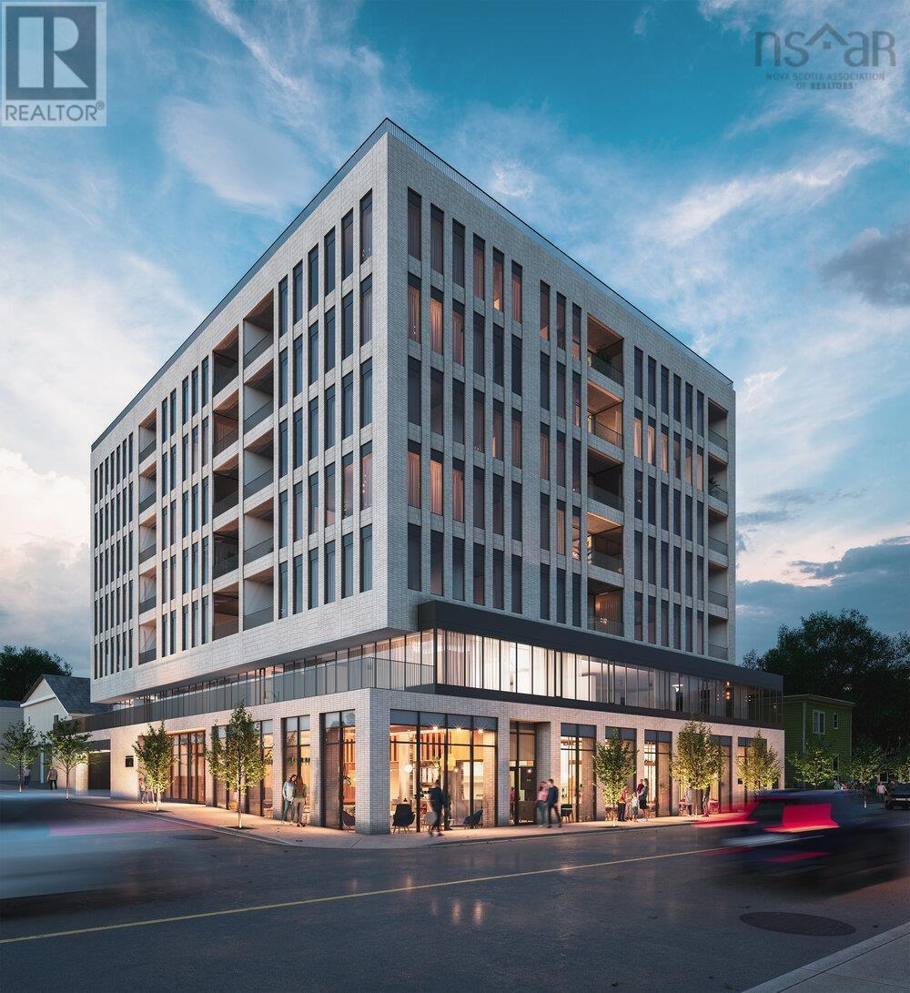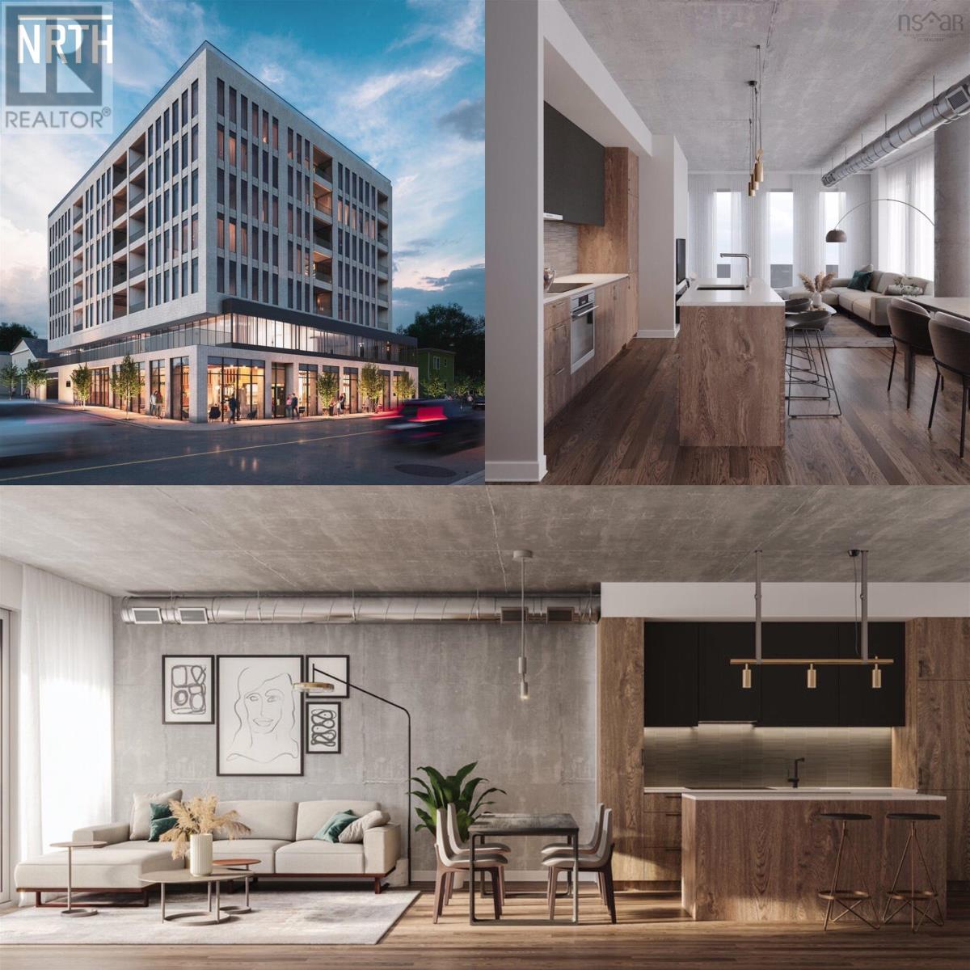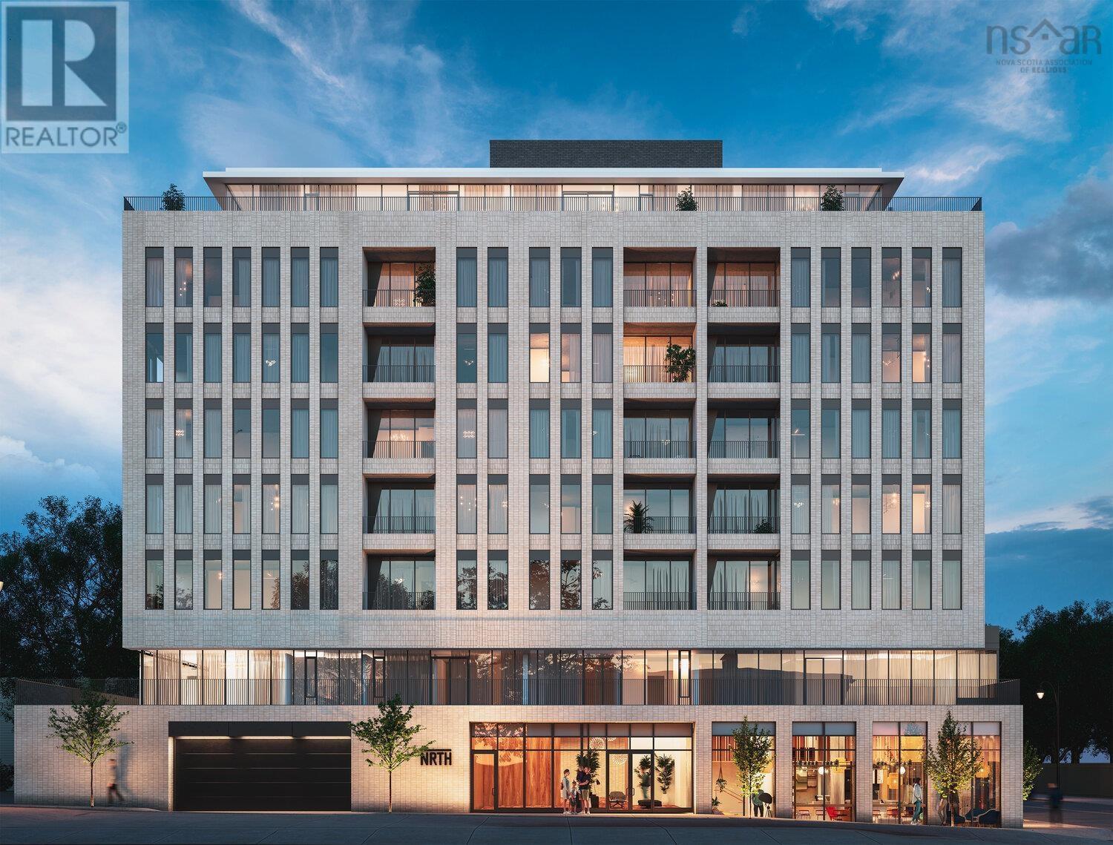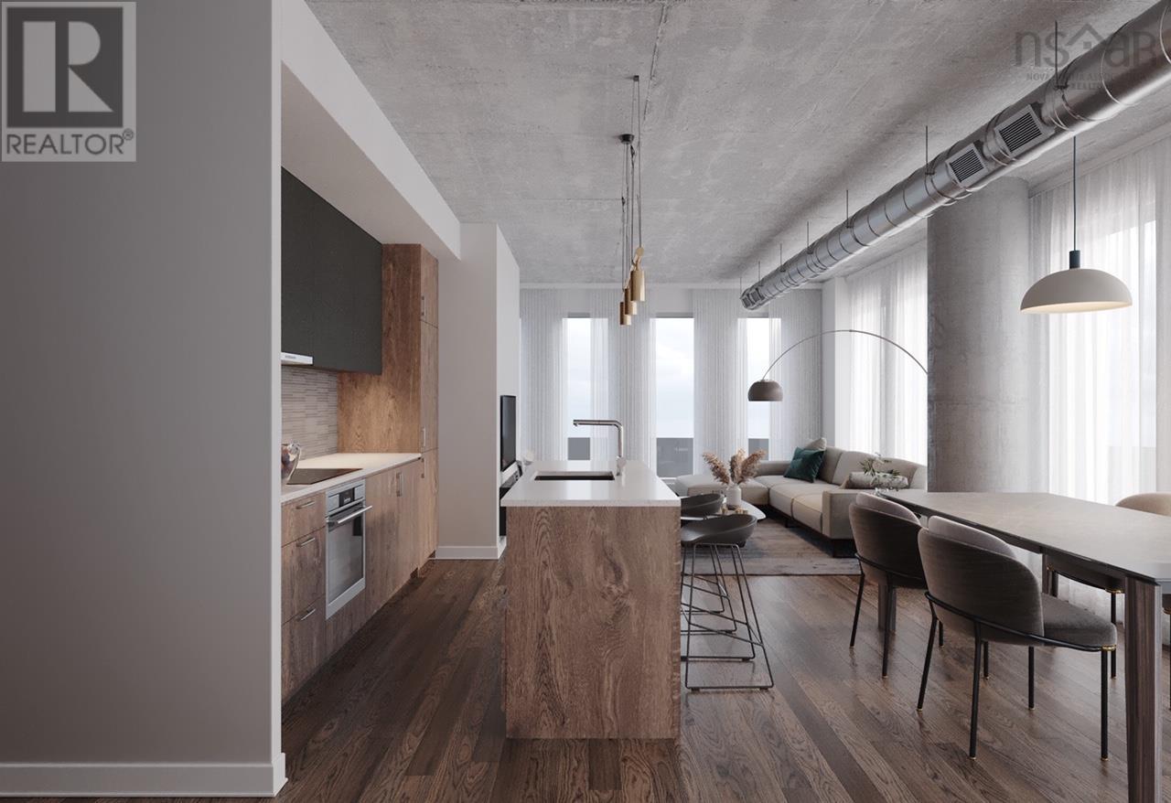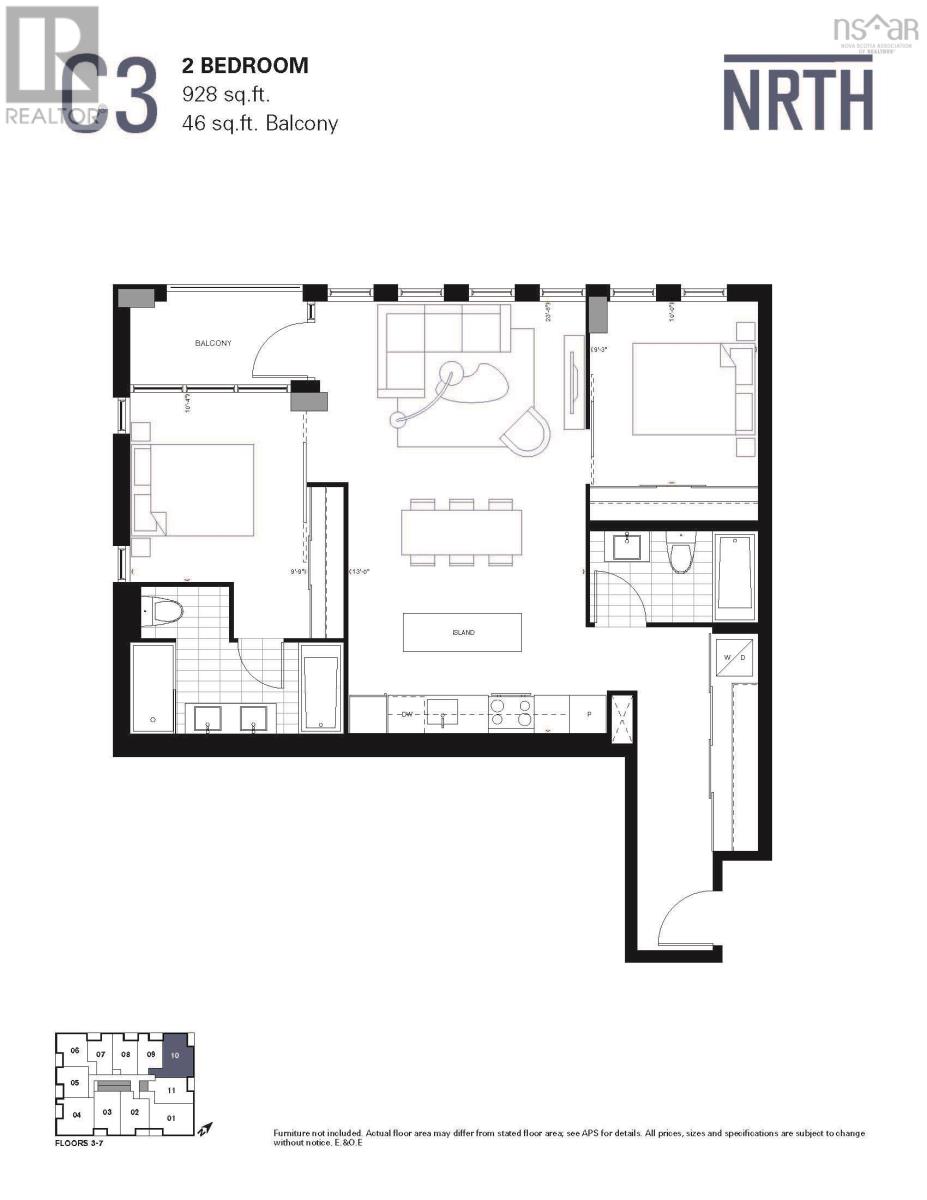310 5511 Bilby St Street Halifax, Nova Scotia B3K 1V4
$719,900Maintenance,
$454.72 Monthly
Maintenance,
$454.72 MonthlyC3 layout - PARKING AVAILABLE FOR PURCHASE FOR $55,000. NRTH - A respectful nod to the country's coolest neighbourhood. The perfect fit: an 8 storey, boutique-sized condominium of only 71 units that tucks easily into the corner of Gottingen and Bilby, in Halifax's culturally eclectic North End. A streamlined counterpoint to its neighbours, and a welcome option for all those seeking stylish, modern living in the North End. An architectural gem in scale and visual appeal, NRTH's calmly contemporary exterior opens the way to interior where cool industrial finishes fuse with bright detail to create a warm, welcoming feel. MODERN. MINIMAL. STYLISHLY YOU. NRTH will be a zen-like gem: a handsomely elegant and mindfully modern addition to the community. Something so polished and bright, minimalist and clean, that it will shine on its own accord while also positioning itself quietly into the colourful, eclectic world of the North End. Construction is well underway and is projected to to be ready for occupancy in April 2025. *Condo fee is $0.49/sf. (id:25286)
Property Details
| MLS® Number | 202500247 |
| Property Type | Single Family |
| Community Name | Halifax |
| Amenities Near By | Park, Playground, Public Transit, Shopping, Place Of Worship |
| Community Features | Recreational Facilities, School Bus |
| Features | Wheelchair Access |
Building
| Bathroom Total | 2 |
| Bedrooms Above Ground | 2 |
| Bedrooms Total | 2 |
| Appliances | Cooktop - Electric, Oven - Electric, Dishwasher, Dryer, Washer, Refrigerator |
| Basement Type | None |
| Cooling Type | Central Air Conditioning, Heat Pump |
| Exterior Finish | Brick, Steel, Concrete |
| Flooring Type | Tile, Vinyl Plank |
| Foundation Type | Poured Concrete |
| Stories Total | 1 |
| Size Interior | 928 Sqft |
| Total Finished Area | 928 Sqft |
| Type | Apartment |
| Utility Water | Municipal Water |
Parking
| Garage | |
| Underground |
Land
| Acreage | No |
| Land Amenities | Park, Playground, Public Transit, Shopping, Place Of Worship |
| Sewer | Municipal Sewage System |
| Size Total Text | Under 1/2 Acre |
Rooms
| Level | Type | Length | Width | Dimensions |
|---|---|---|---|---|
| Main Level | Kitchen | 13. x 23.8 | ||
| Main Level | Living Room | Combined | ||
| Main Level | Bedroom | 9.9 x 10.4 | ||
| Main Level | Ensuite (# Pieces 2-6) | 6 pc | ||
| Main Level | Bedroom | 9.3 x 10.0 | ||
| Main Level | Laundry / Bath | Measurements not available | ||
| Main Level | Other | Balcony 46 sqft | ||
| Main Level | Bath (# Pieces 1-6) | 4 pc |
https://www.realtor.ca/real-estate/27770071/310-5511-bilby-st-street-halifax-halifax
Interested?
Contact us for more information

