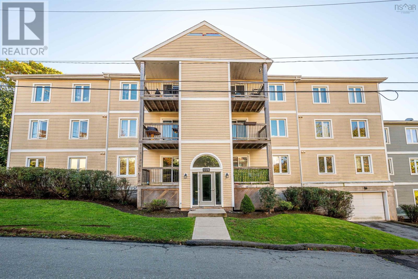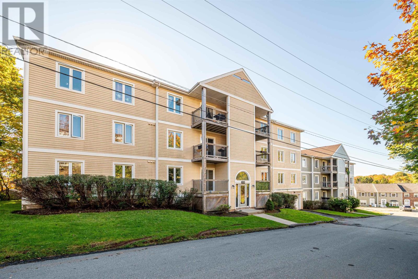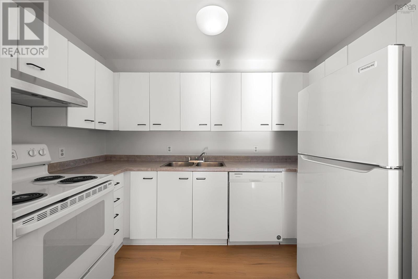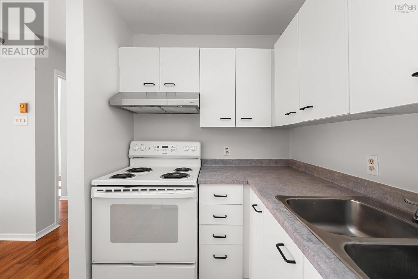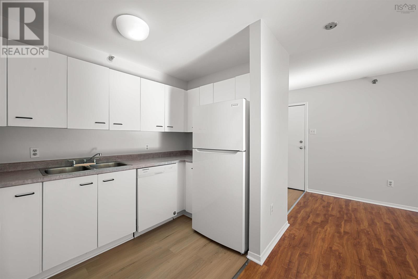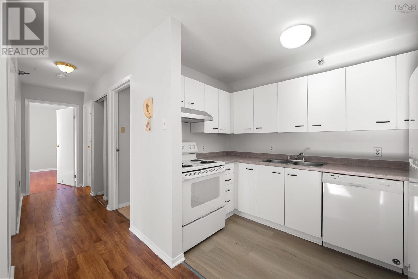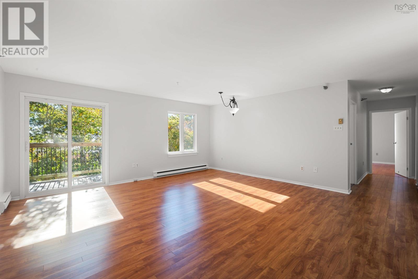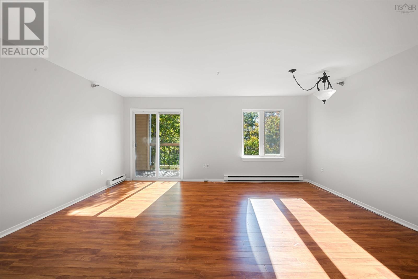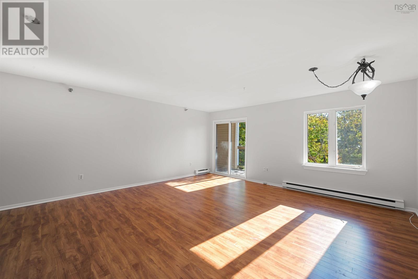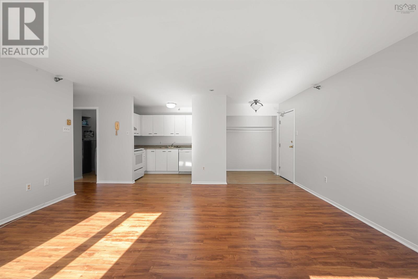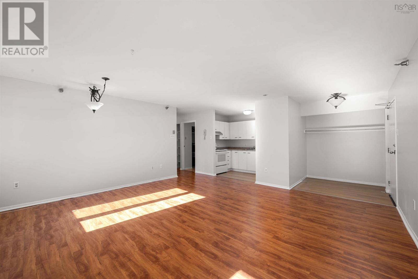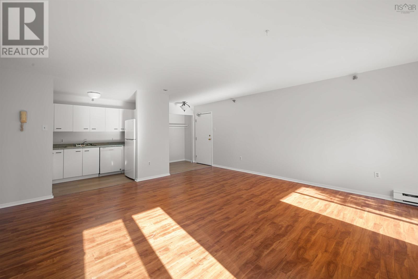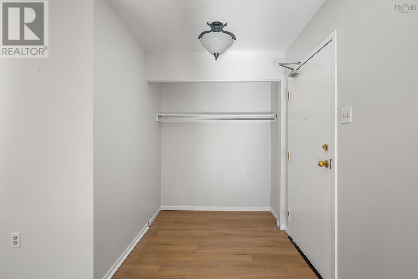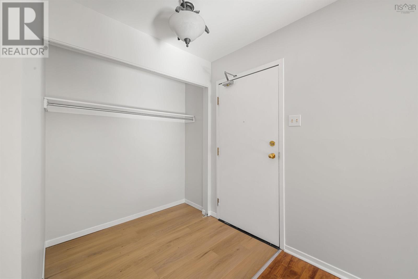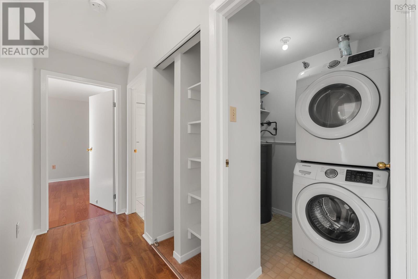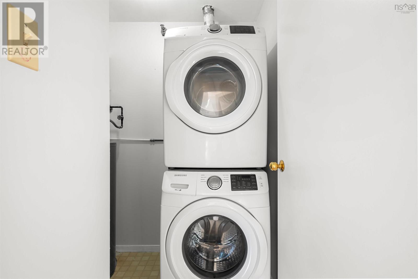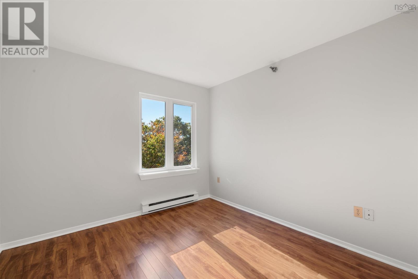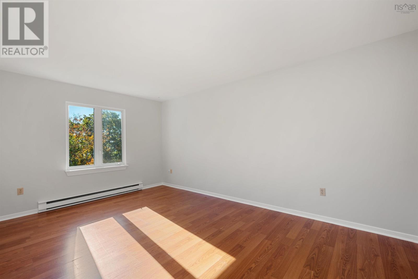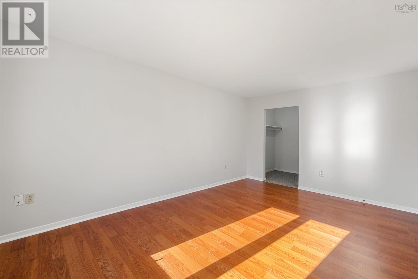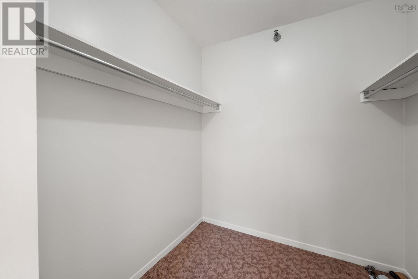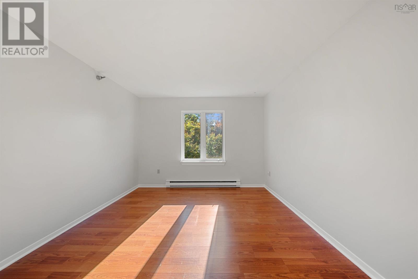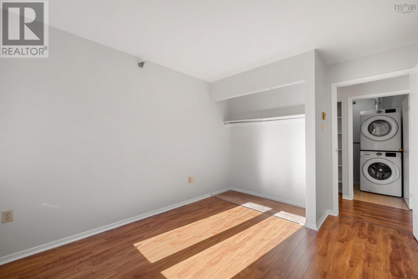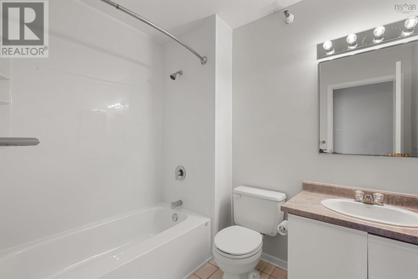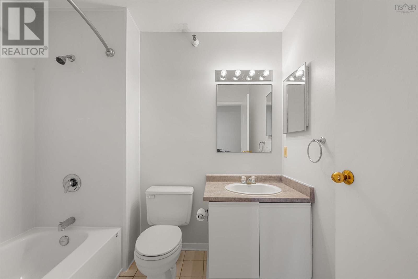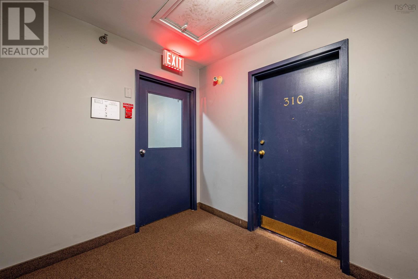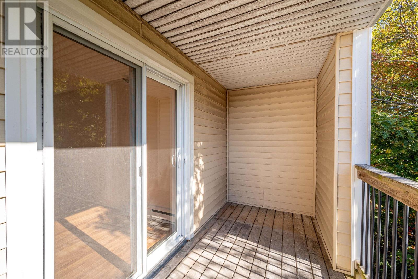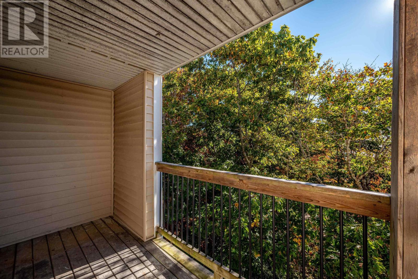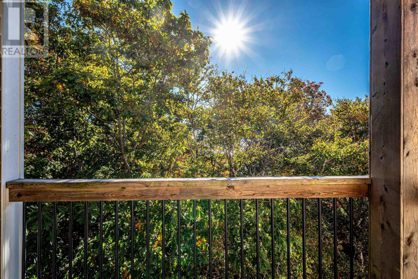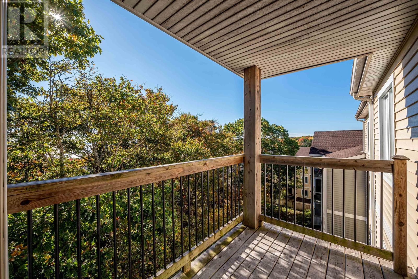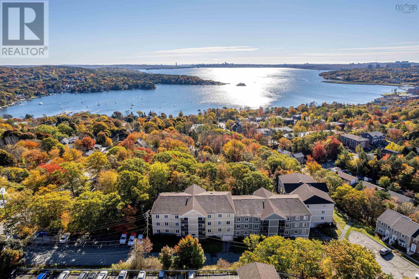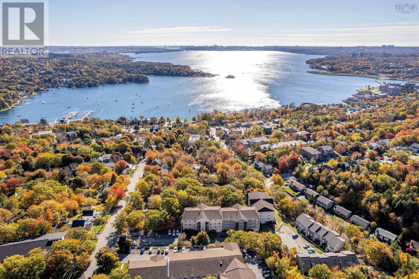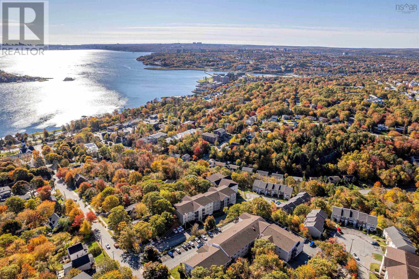310 118 Rutledge Street Bedford, Nova Scotia B4A 1X6
$324,900Maintenance,
$455.74 Monthly
Maintenance,
$455.74 MonthlyIdeally located in the heart of Bedford just off of Bedford Hwy this top-floor 2 bedroom condo is ready for its new owners. Southeast facing balcony offering seasonal views of the Bedford Basin. As you enter you'll be greeted with a large living room which is open to the kitchen. Off the living room is a good sized, The unit has undergone some great updating recently - fresh paint throughout (including kitchen cupboards), vinyl plank flooring in the entry & kitchen, Bathfitter tub surround and new countertops in the kitchen and bathroom. Underground parking is included in the monthly fee and the building had a new roof installed this year. Great opportunity for both first-time buyers and investors. (id:25286)
Property Details
| MLS® Number | 202425160 |
| Property Type | Single Family |
| Community Name | Bedford |
| Amenities Near By | Park, Playground, Public Transit, Shopping, Place Of Worship |
| Community Features | Recreational Facilities, School Bus |
| Features | Balcony |
Building
| Bathroom Total | 1 |
| Bedrooms Above Ground | 2 |
| Bedrooms Total | 2 |
| Appliances | Range - Electric, Dishwasher, Dryer, Washer, Refrigerator |
| Architectural Style | 3 Level |
| Basement Type | Unknown |
| Constructed Date | 1988 |
| Exterior Finish | Vinyl |
| Flooring Type | Laminate, Vinyl Plank |
| Foundation Type | Poured Concrete |
| Stories Total | 1 |
| Total Finished Area | 942 Sqft |
| Type | Apartment |
| Utility Water | Municipal Water |
Parking
| Garage | |
| Underground |
Land
| Acreage | No |
| Land Amenities | Park, Playground, Public Transit, Shopping, Place Of Worship |
| Landscape Features | Landscaped |
| Sewer | Municipal Sewage System |
| Size Total Text | Under 1/2 Acre |
Rooms
| Level | Type | Length | Width | Dimensions |
|---|---|---|---|---|
| Main Level | Living Room | 17.6 x 17.2 | ||
| Main Level | Kitchen | 6.4 x 10.4 | ||
| Main Level | Foyer | 6.4 x 6.2 | ||
| Main Level | Bedroom | 11.10 x 16.5 | ||
| Main Level | Bedroom | 12.6 x 10 | ||
| Main Level | Bath (# Pieces 1-6) | 8 x 6 | ||
| Main Level | Laundry Room | 4.5 x 6.4 |
https://www.realtor.ca/real-estate/27568249/310-118-rutledge-street-bedford-bedford
Interested?
Contact us for more information

