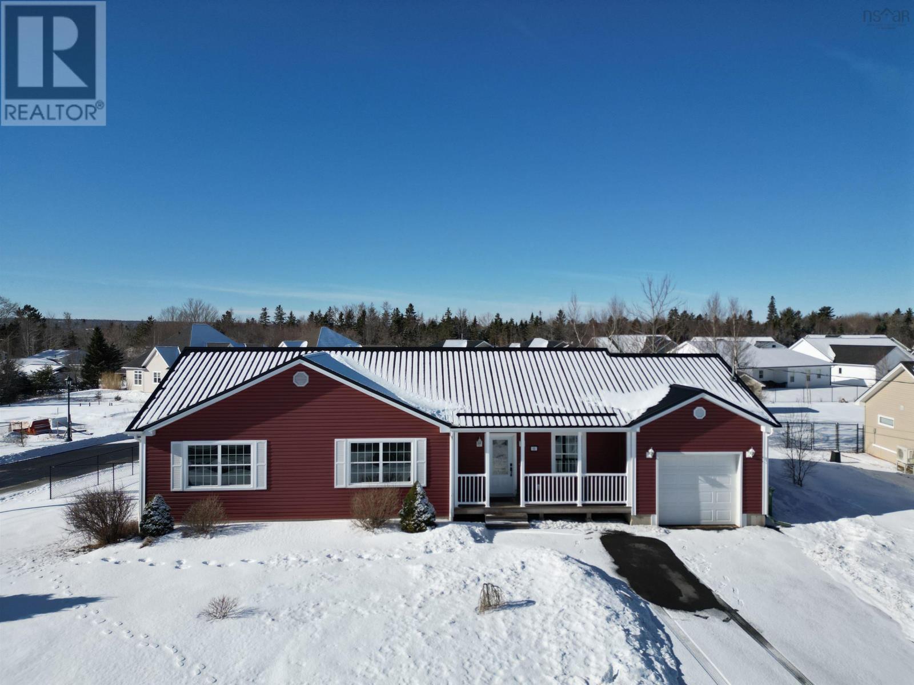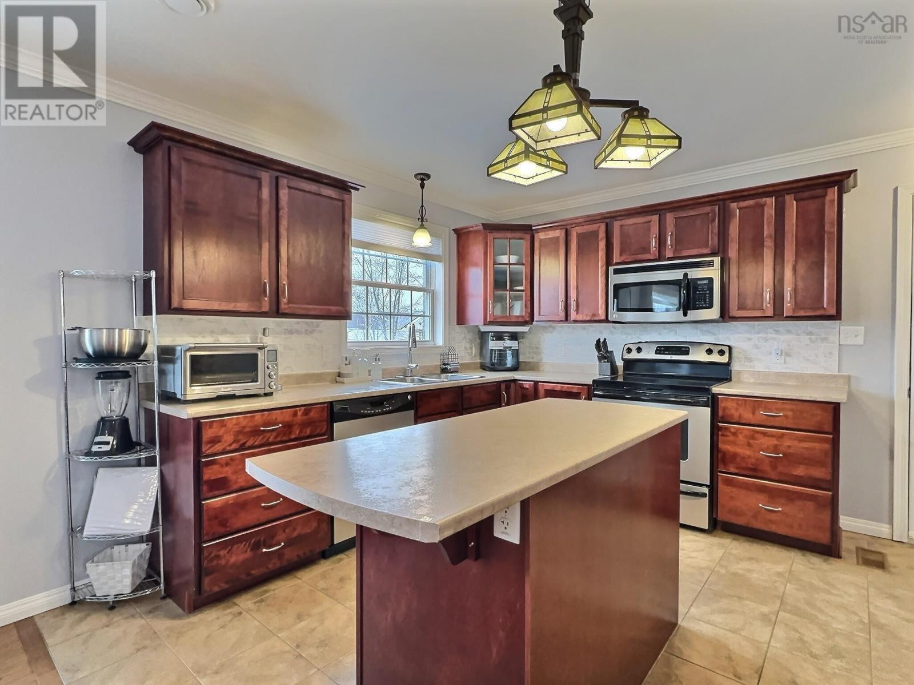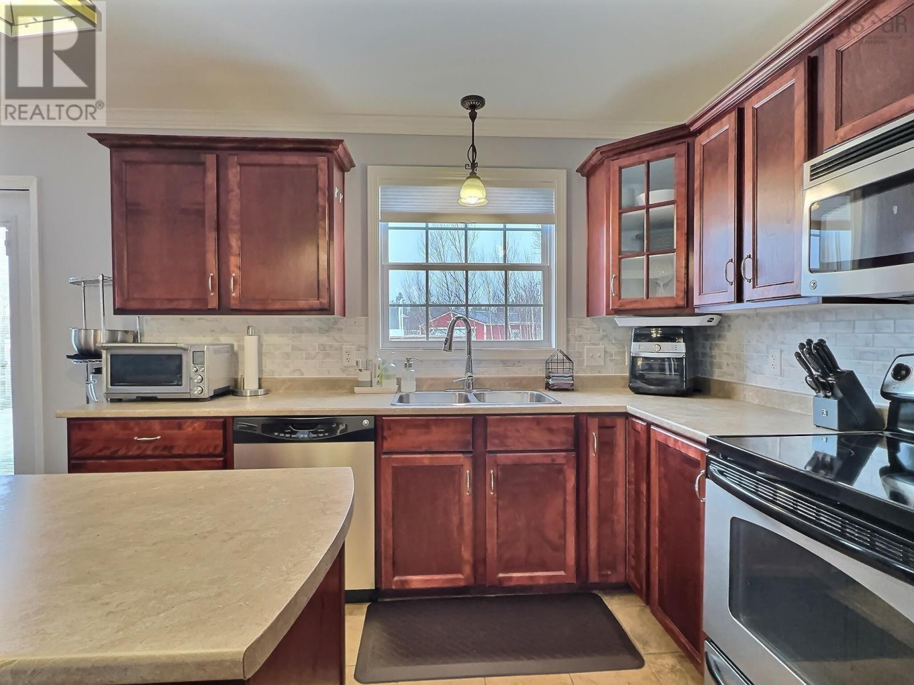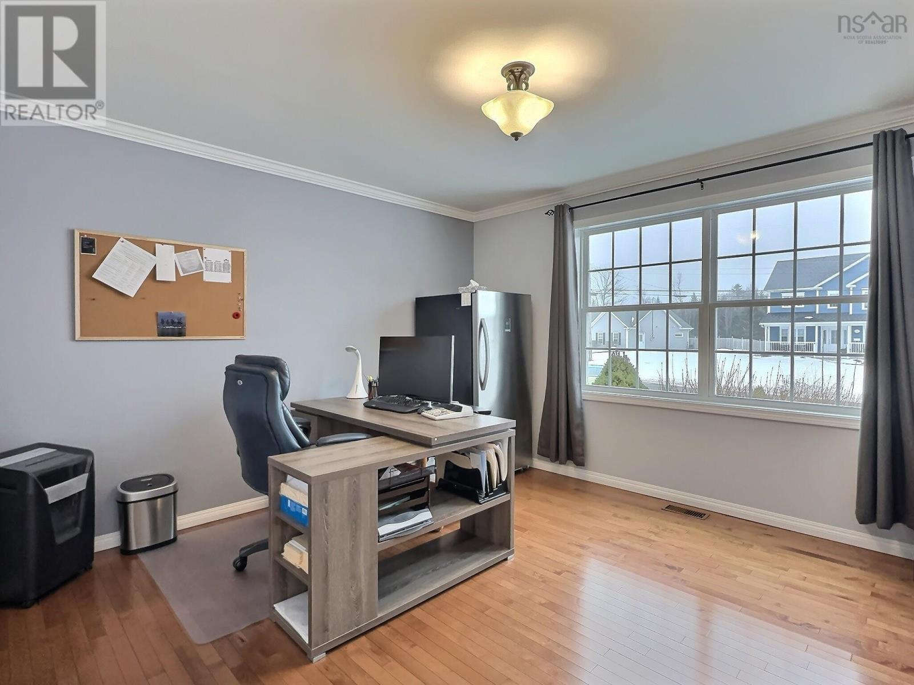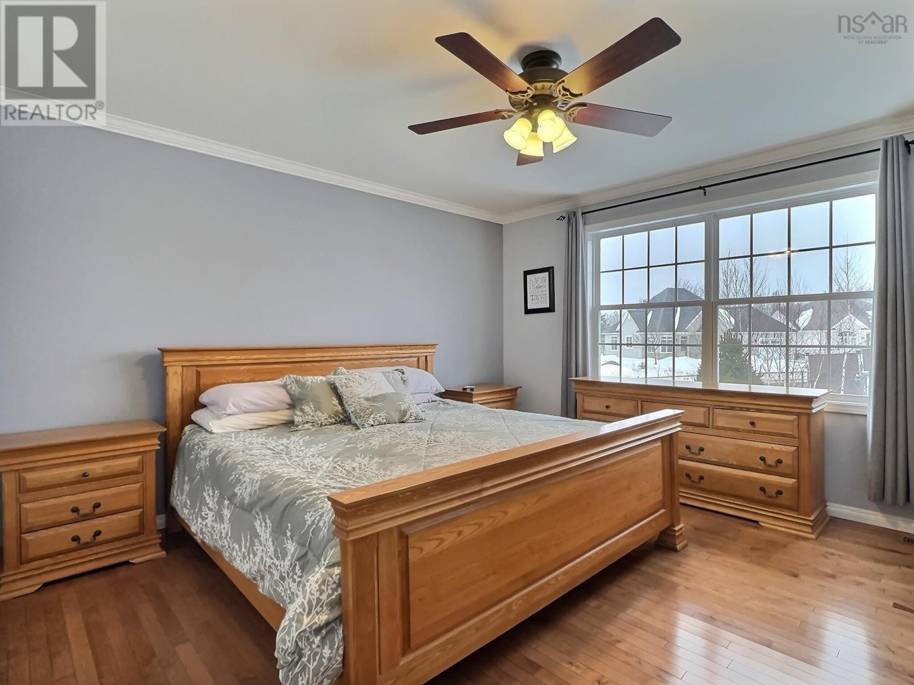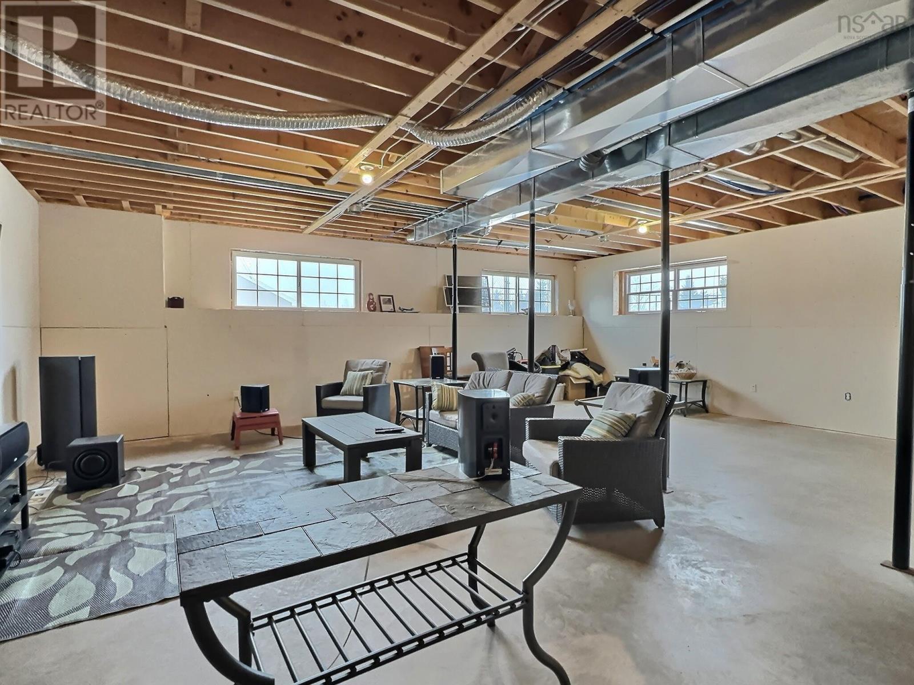3 Bedroom
2 Bathroom
1454 sqft
Bungalow
Above Ground Pool
Heat Pump
Landscaped
$549,000
Visit REALTOR® website for additional information. Discover comfort and elegance in this beautifully designed 3-bedroom, 2-bathroom rancher on an expansive corner lot in Valley. Gleaming hardwood floors and ceramic tile flow through the open-concept living room, kitchen and adjacent dining area. The kitchen boasts a center island and rich birch cabinetry while large windows throughout invite natural light. Each generously sized bedroom features its own walk-in closet and the laundry is conveniently located on the main floor. Built for year-round comfort, this home includes a ducted heat pump and a durable metal roof. The unfinished walk-out basement offers incredible potential with soaring 10-foot ceilings and large windows. Outside, a double paved driveway, attached garage, fenced yard, second garage, fruit and birch trees, large deck and sparkling pool, hot tub pad and wiring. (id:25286)
Property Details
|
MLS® Number
|
202503821 |
|
Property Type
|
Single Family |
|
Community Name
|
Valley |
|
Amenities Near By
|
Golf Course, Park, Playground, Shopping, Place Of Worship |
|
Community Features
|
Recreational Facilities, School Bus |
|
Features
|
Level |
|
Pool Type
|
Above Ground Pool |
Building
|
Bathroom Total
|
2 |
|
Bedrooms Above Ground
|
3 |
|
Bedrooms Total
|
3 |
|
Appliances
|
Stove, Dishwasher, Microwave, Refrigerator, Water Softener |
|
Architectural Style
|
Bungalow |
|
Basement Development
|
Unfinished |
|
Basement Features
|
Walk Out |
|
Basement Type
|
Full (unfinished) |
|
Constructed Date
|
2011 |
|
Construction Style Attachment
|
Detached |
|
Cooling Type
|
Heat Pump |
|
Exterior Finish
|
Vinyl |
|
Flooring Type
|
Ceramic Tile, Hardwood |
|
Foundation Type
|
Poured Concrete |
|
Stories Total
|
1 |
|
Size Interior
|
1454 Sqft |
|
Total Finished Area
|
1454 Sqft |
|
Type
|
House |
|
Utility Water
|
Drilled Well |
Parking
|
Garage
|
|
|
Attached Garage
|
|
|
Detached Garage
|
|
Land
|
Acreage
|
No |
|
Land Amenities
|
Golf Course, Park, Playground, Shopping, Place Of Worship |
|
Landscape Features
|
Landscaped |
|
Sewer
|
Municipal Sewage System |
|
Size Irregular
|
0.4506 |
|
Size Total
|
0.4506 Ac |
|
Size Total Text
|
0.4506 Ac |
Rooms
| Level |
Type |
Length |
Width |
Dimensions |
|
Main Level |
Foyer |
|
|
8x4.3 |
|
Main Level |
Dining Room |
|
|
11.6x11.8 |
|
Main Level |
Kitchen |
|
|
13.6x11.6 |
|
Main Level |
Living Room |
|
|
13.11x17 |
|
Main Level |
Laundry Room |
|
|
3x5.5 |
|
Main Level |
Primary Bedroom |
|
|
13.6x13.2 |
|
Main Level |
Other |
|
|
WIC 3X7 |
|
Main Level |
Ensuite (# Pieces 2-6) |
|
|
8X6.3 |
|
Main Level |
Bath (# Pieces 1-6) |
|
|
5.7X7.9 |
|
Main Level |
Bedroom |
|
|
12.10X11.9 |
|
Main Level |
Other |
|
|
WIC 4.6X5.6 |
|
Main Level |
Bedroom |
|
|
12.10X11.9 |
|
Main Level |
Other |
|
|
WIC 4.6X5.6 |
https://www.realtor.ca/real-estate/27964514/31-wexford-drive-valley-valley

