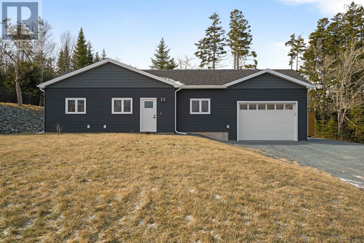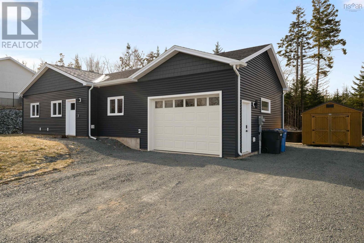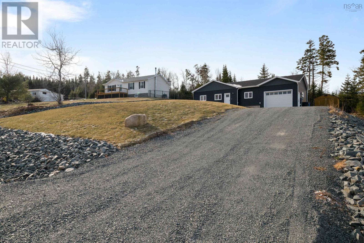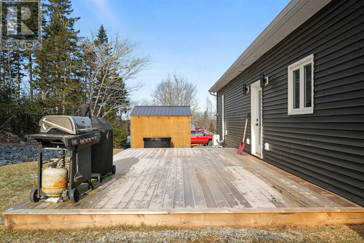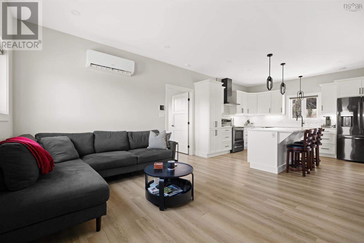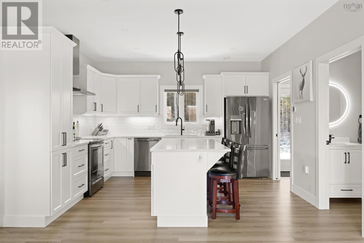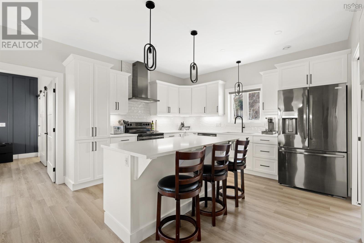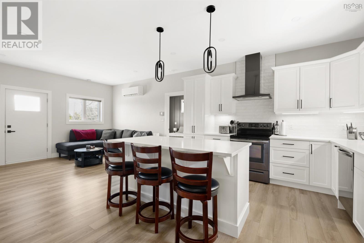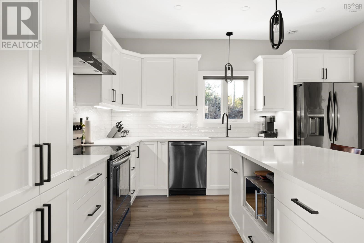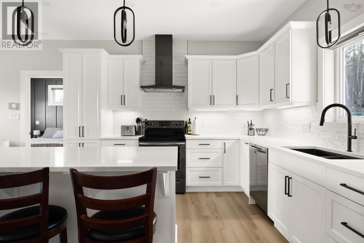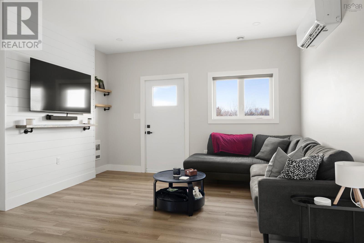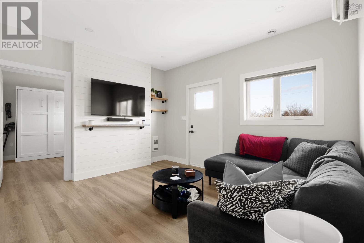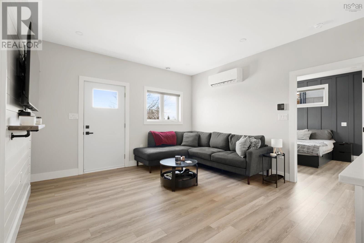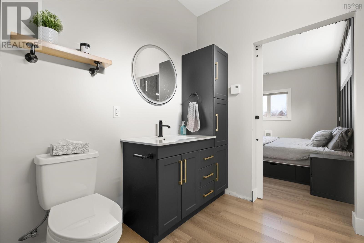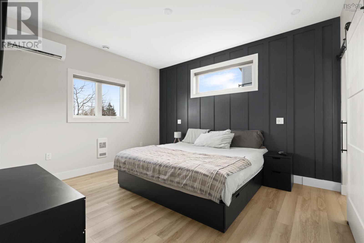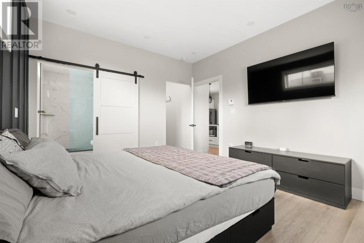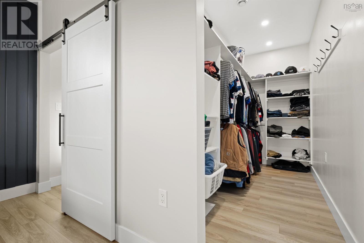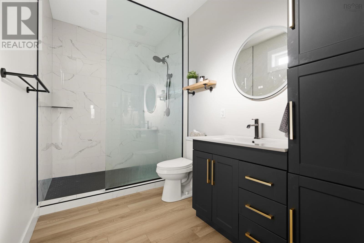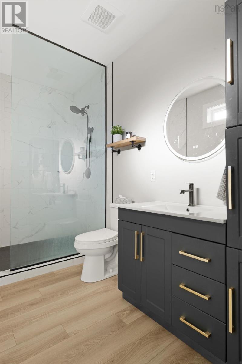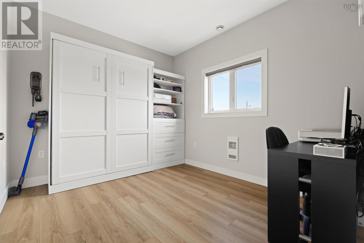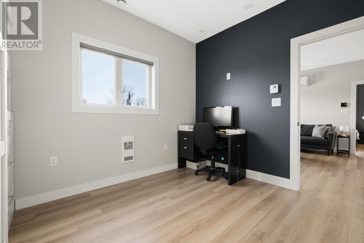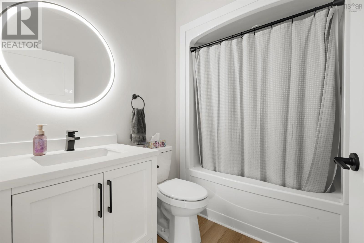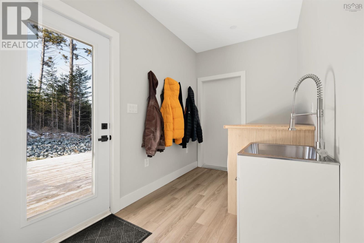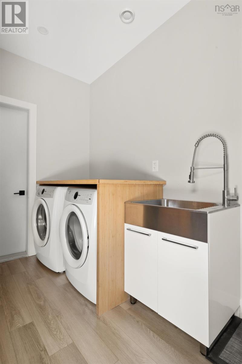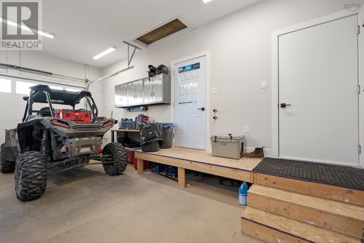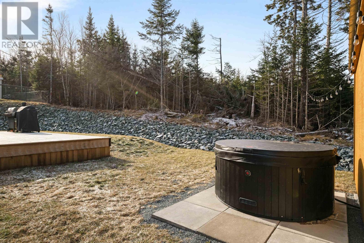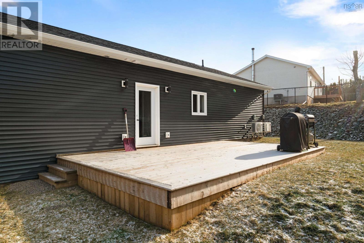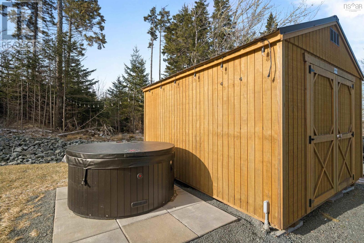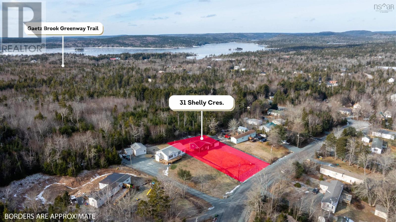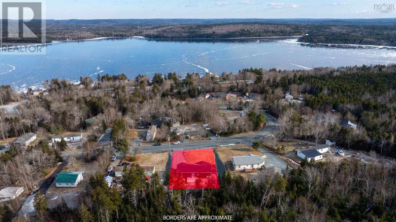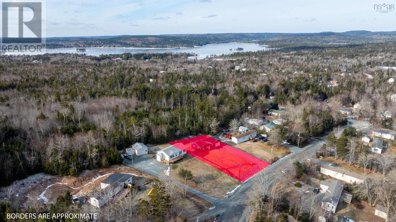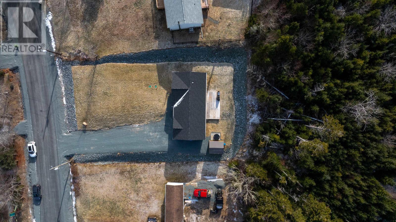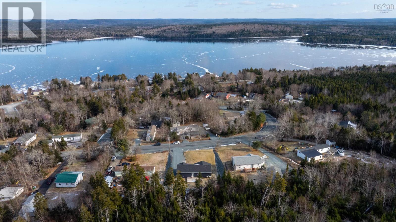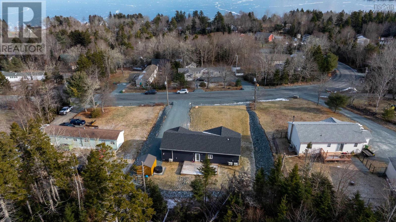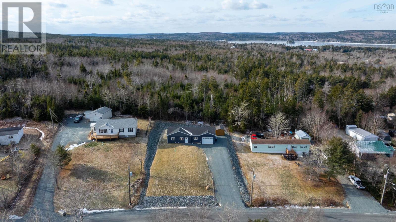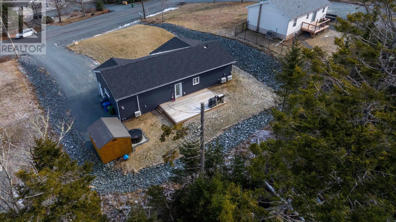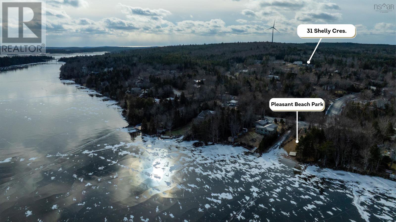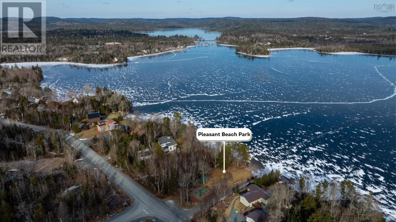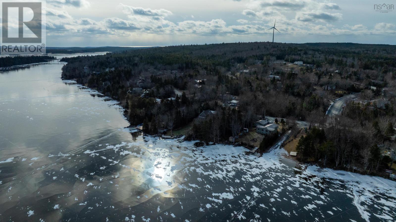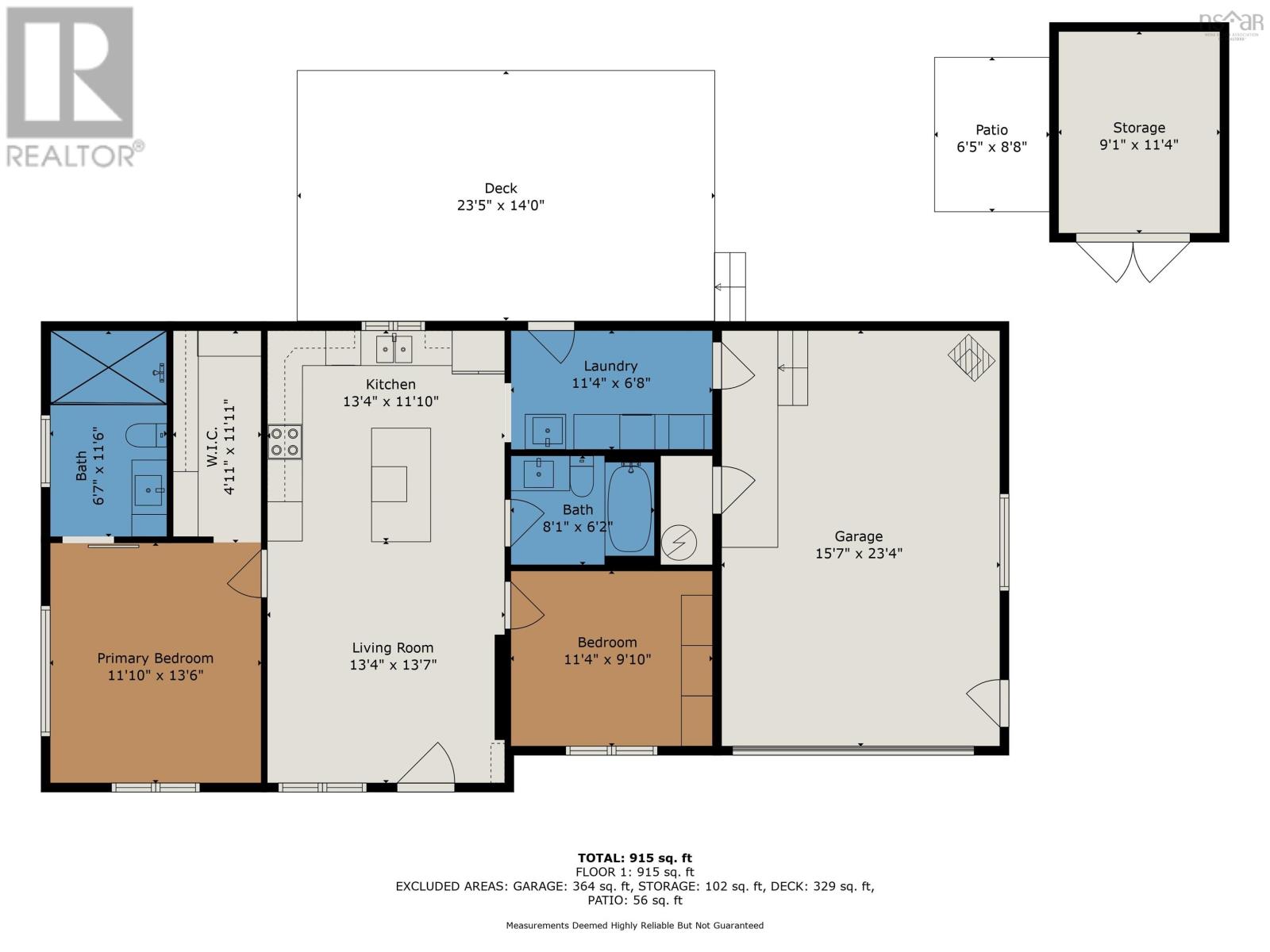2 Bedroom
2 Bathroom
915 sqft
Heat Pump
Landscaped
$489,900
Fall in love with this 2 year young, incredibly well maintained one level home in the community of Gaetz Brook. Featuring an open concept floor plan ideal for entertaining. The kitchen offers plenty of storage and quartz countertops. The spacious primary bedroom features ensuite bath complete with custom tile shower and walk in closet. The incredibly functional laundry/mudroom combo spills into the attached garage with storage trusses to maximize space. Efficient heating and cooling provided via ductless heat pumps and the pallet stove is great for those extra cold nights. Additional ket features are the generator panel, massive 24 x 14' private back deck and 9 x 11 storage shed. Only 25 minutes to Dartmouth and 10 minutes to the amenities of Porter's Lake. Walking distance to the Trans Canada Trail/public beach on Petpeswick Lake and a short drive to great beaches in all directions. Come fall in love with one level, low maintenance living! (id:25286)
Property Details
|
MLS® Number
|
202503267 |
|
Property Type
|
Single Family |
|
Community Name
|
Gaetz Brook |
|
Amenities Near By
|
Playground, Place Of Worship, Beach |
|
Community Features
|
Recreational Facilities, School Bus |
|
Structure
|
Shed |
Building
|
Bathroom Total
|
2 |
|
Bedrooms Above Ground
|
2 |
|
Bedrooms Total
|
2 |
|
Appliances
|
Oven - Electric, Dishwasher, Dryer - Electric, Washer, Refrigerator |
|
Basement Type
|
None |
|
Constructed Date
|
2023 |
|
Construction Style Attachment
|
Detached |
|
Cooling Type
|
Heat Pump |
|
Exterior Finish
|
Vinyl |
|
Flooring Type
|
Vinyl Plank |
|
Foundation Type
|
Concrete Slab |
|
Stories Total
|
1 |
|
Size Interior
|
915 Sqft |
|
Total Finished Area
|
915 Sqft |
|
Type
|
House |
|
Utility Water
|
Drilled Well |
Parking
|
Garage
|
|
|
Attached Garage
|
|
|
Gravel
|
|
Land
|
Acreage
|
No |
|
Land Amenities
|
Playground, Place Of Worship, Beach |
|
Landscape Features
|
Landscaped |
|
Sewer
|
Septic System |
|
Size Irregular
|
0.3553 |
|
Size Total
|
0.3553 Ac |
|
Size Total Text
|
0.3553 Ac |
Rooms
| Level |
Type |
Length |
Width |
Dimensions |
|
Main Level |
Kitchen |
|
|
13.4 x 11.10 |
|
Main Level |
Living Room |
|
|
13.4 x 13.7 |
|
Main Level |
Primary Bedroom |
|
|
11.10 x 13.6 |
|
Main Level |
Ensuite (# Pieces 2-6) |
|
|
6.7 x 11.6 |
|
Main Level |
Laundry / Bath |
|
|
11.4 x 6.8 |
|
Main Level |
Bath (# Pieces 1-6) |
|
|
8.1 x 6.2 |
|
Main Level |
Bedroom |
|
|
11.4 x 9.10 |
https://www.realtor.ca/real-estate/27934227/31-shelly-crescent-gaetz-brook-gaetz-brook

