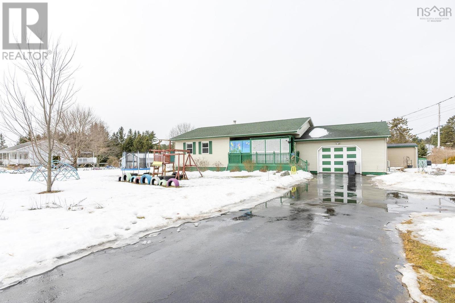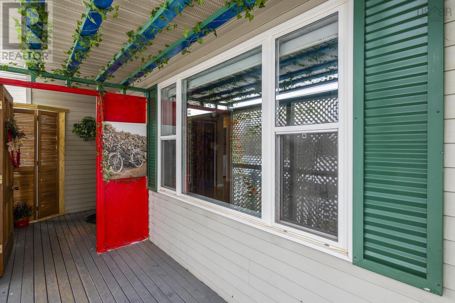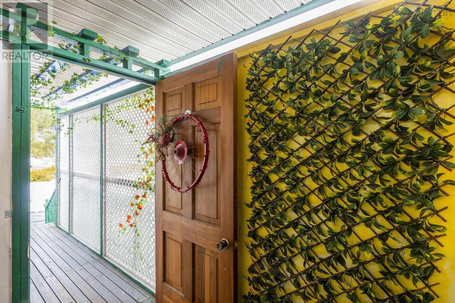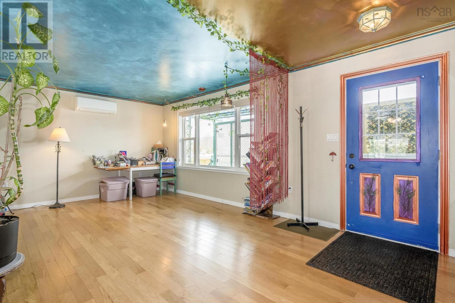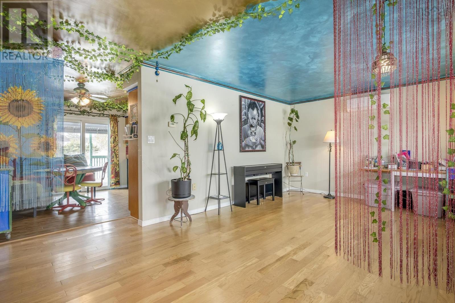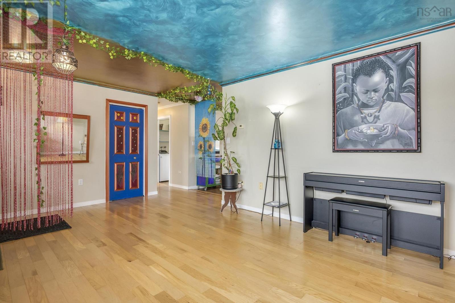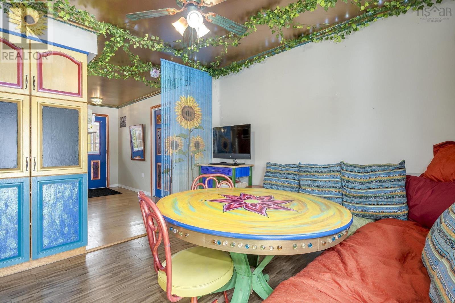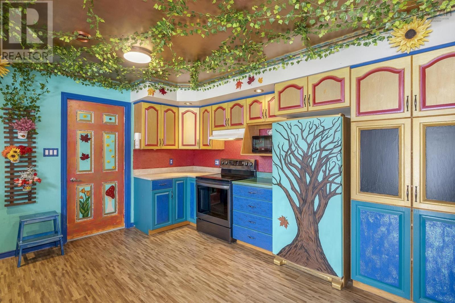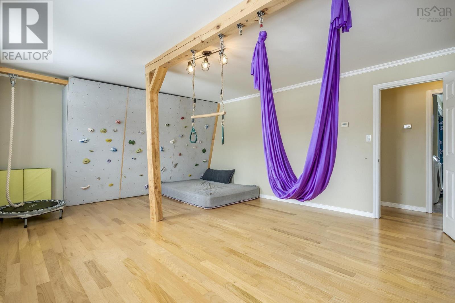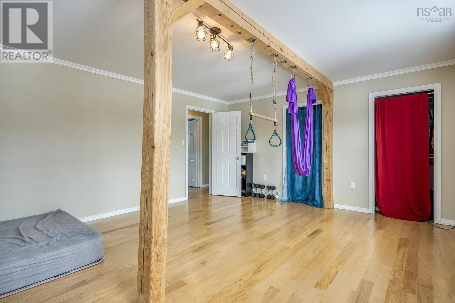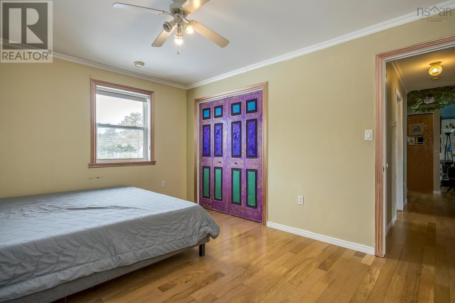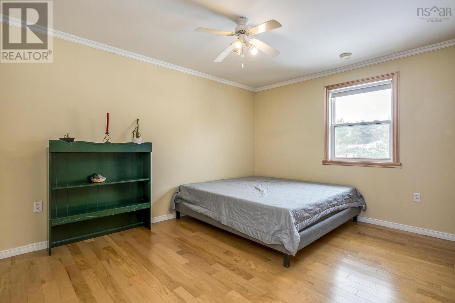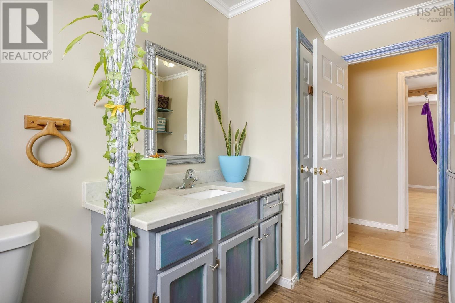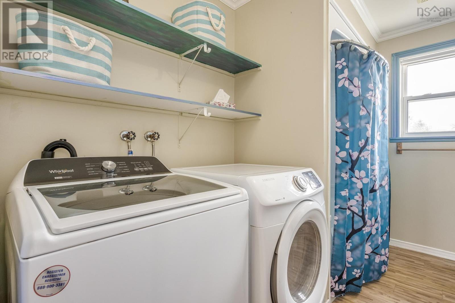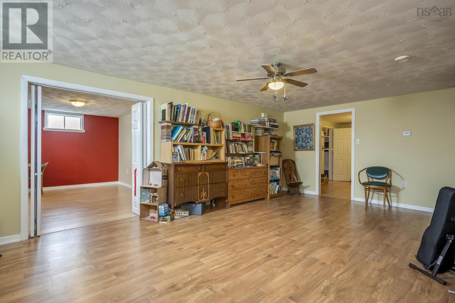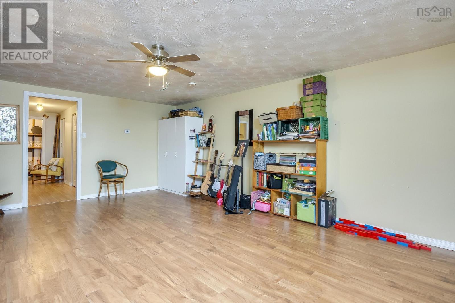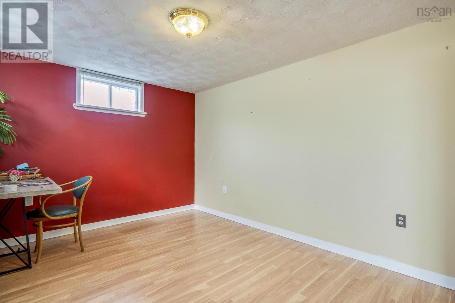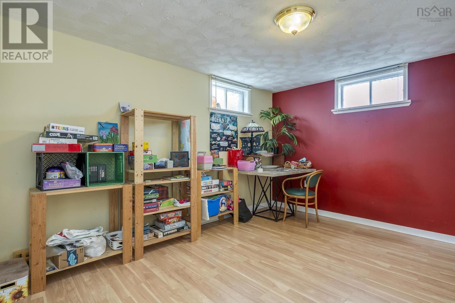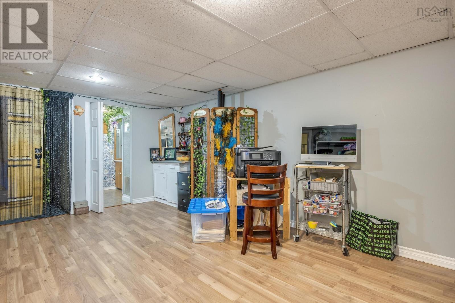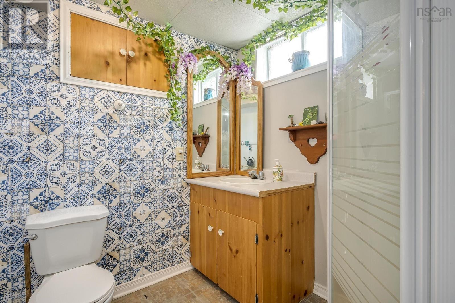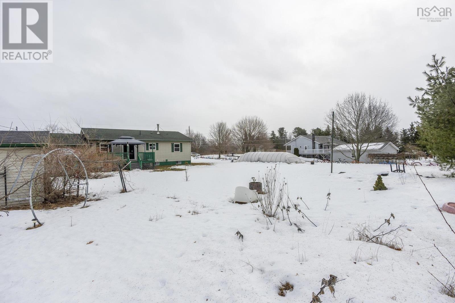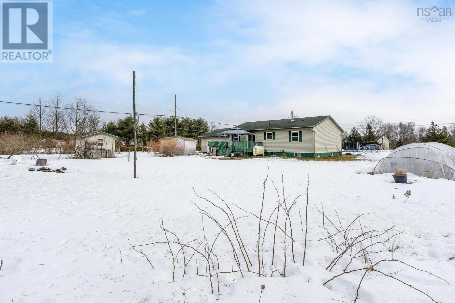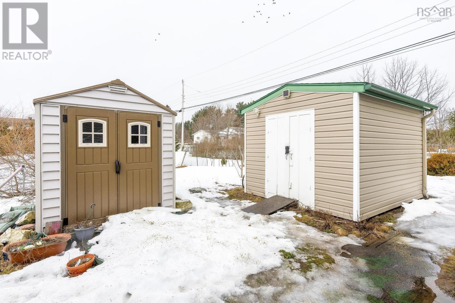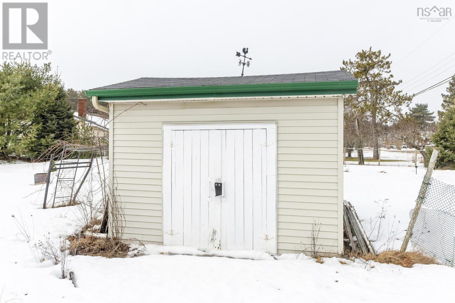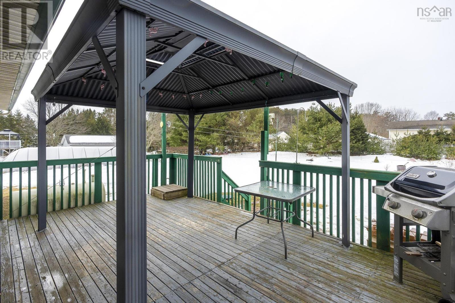3 Bedroom
2 Bathroom
2360 sqft
Bungalow
Heat Pump
Landscaped
$379,900
Amazing opportunity to own a solid bungalow in a great neighbourhood on nearly 3/4 of an acre at an affordable price! Welcome to 31 Seth Drive, in the tranquil Whispering Pines Subdivision. The main floor of this property features a spacious living room and a functional eat-in kitchen with plenty of cabinet and counter space. The bright and oversized primary bedroom boasts his and hers closets, while the second bedroom is also remarkably spacious. A full bath with laundry completes this level. Downstairs, you?ll find multiple rooms to suit your needs: a family room, a 3-piece bath, a flex space, and a third bedroom (window doesn?t meet egress). With access to the basement from the garage, this level offers great in-law suite potential. Speaking of the garage, this additional space easily fits a vehicle and would also make a perfect workshop, with its heated floor and central vacuum outlet. Additionally, the property is wired for a generator, which is included in the sale. Outside, you'll find a great size yard and spacious rear deck, perfect for entertaining, and multiple sheds for extra storage. A 40'x12' greenhouse and various fruit trees (peaches, pears, plums) and berry bushes (strawberries, raspberries) complete the yard and offer a great space for gardener enthusiasts. With the convenience of heated floors throughout and a heat pump on the main floor, this unique property is ready for new owners to make it their own. Quick closing available?don?t delay! Contact your realtor today to book a showing! (id:25286)
Property Details
|
MLS® Number
|
202504433 |
|
Property Type
|
Single Family |
|
Community Name
|
Wilmot |
|
Amenities Near By
|
Golf Course |
|
Community Features
|
School Bus |
|
Structure
|
Shed |
Building
|
Bathroom Total
|
2 |
|
Bedrooms Above Ground
|
2 |
|
Bedrooms Below Ground
|
1 |
|
Bedrooms Total
|
3 |
|
Appliances
|
Stove, Dishwasher, Dryer, Washer, Microwave, Refrigerator, Central Vacuum |
|
Architectural Style
|
Bungalow |
|
Basement Development
|
Finished |
|
Basement Features
|
Walk Out |
|
Basement Type
|
Full (finished) |
|
Constructed Date
|
1998 |
|
Construction Style Attachment
|
Detached |
|
Cooling Type
|
Heat Pump |
|
Exterior Finish
|
Vinyl |
|
Flooring Type
|
Engineered Hardwood, Laminate, Vinyl, Vinyl Plank |
|
Foundation Type
|
Poured Concrete |
|
Stories Total
|
1 |
|
Size Interior
|
2360 Sqft |
|
Total Finished Area
|
2360 Sqft |
|
Type
|
House |
|
Utility Water
|
Drilled Well |
Parking
Land
|
Acreage
|
No |
|
Land Amenities
|
Golf Course |
|
Landscape Features
|
Landscaped |
|
Sewer
|
Septic System |
|
Size Irregular
|
0.6887 |
|
Size Total
|
0.6887 Ac |
|
Size Total Text
|
0.6887 Ac |
Rooms
| Level |
Type |
Length |
Width |
Dimensions |
|
Basement |
Family Room |
|
|
19.2 x 14.0 |
|
Basement |
Bath (# Pieces 1-6) |
|
|
6.6 x 7.5 |
|
Basement |
Recreational, Games Room |
|
|
20.10 x 13.9 |
|
Basement |
Bedroom |
|
|
14.0 x 10.5 |
|
Main Level |
Living Room |
|
|
19.9 x 11.11 |
|
Main Level |
Eat In Kitchen |
|
|
19.9 x 12.1 |
|
Main Level |
Primary Bedroom |
|
|
19.1 x 14.9 |
|
Main Level |
Bedroom |
|
|
13.10 x 10.9 |
|
Main Level |
Laundry / Bath |
|
|
10.4 x 7.11 - jog |
https://www.realtor.ca/real-estate/27995855/31-seth-drive-wilmot-wilmot

