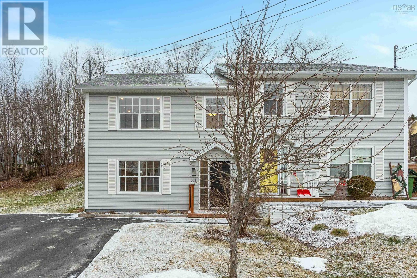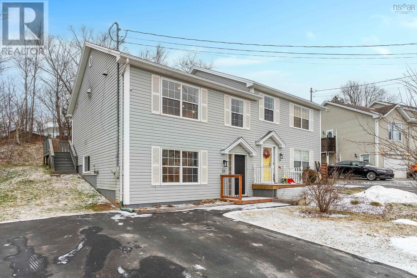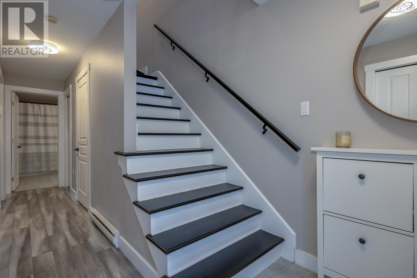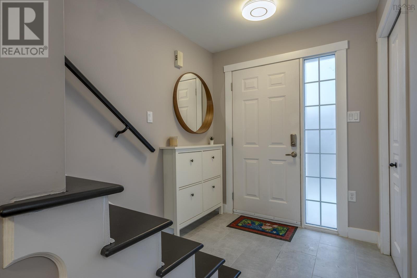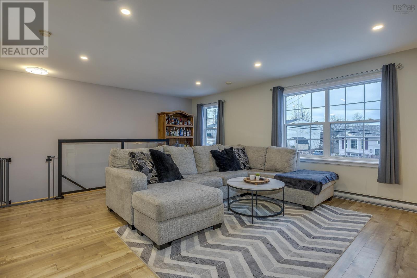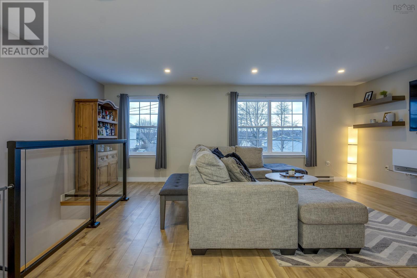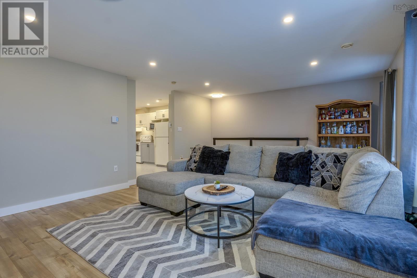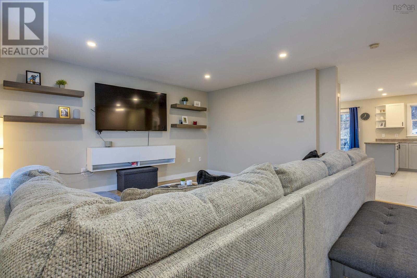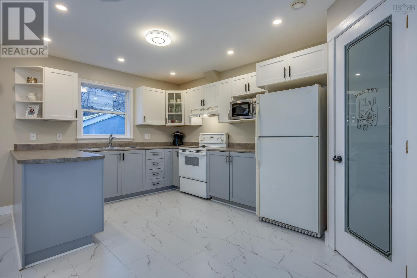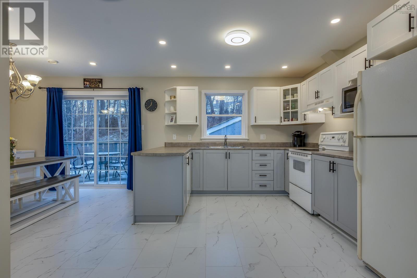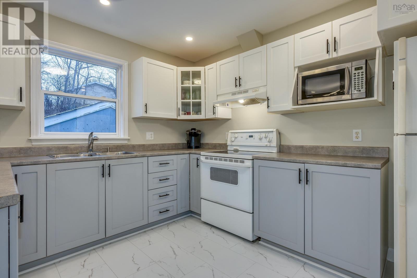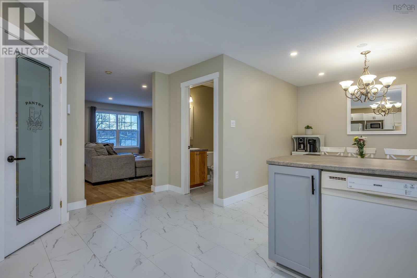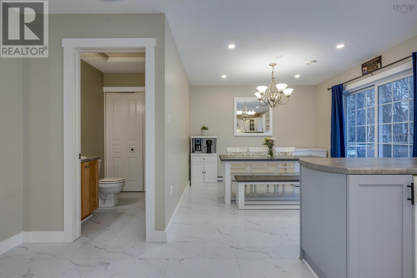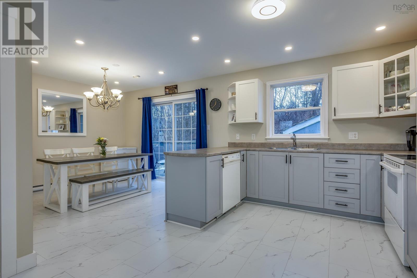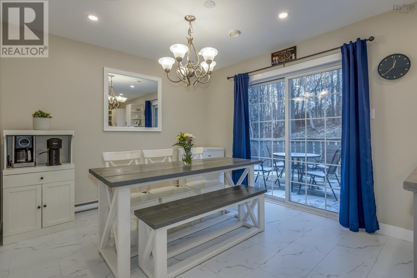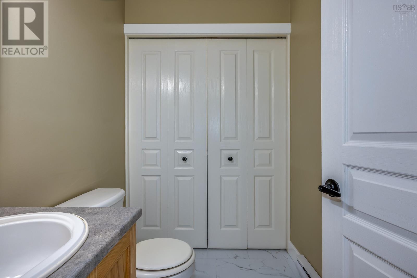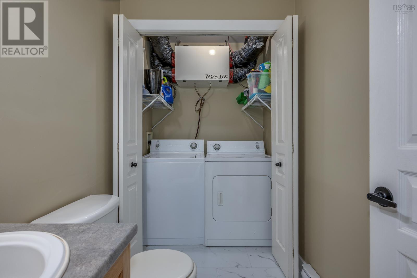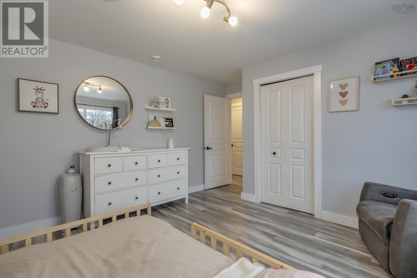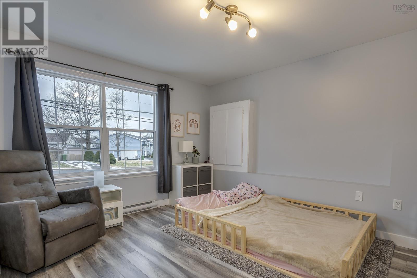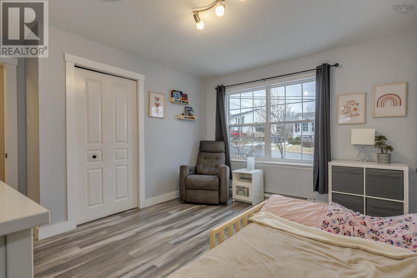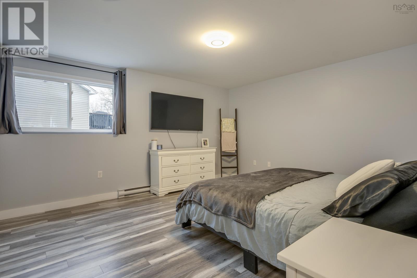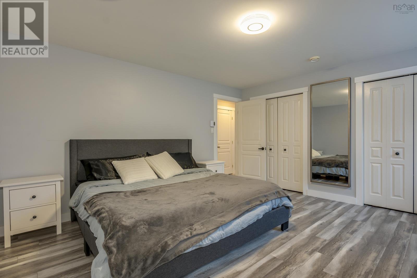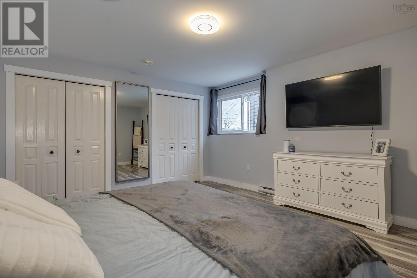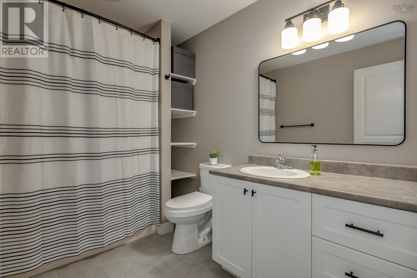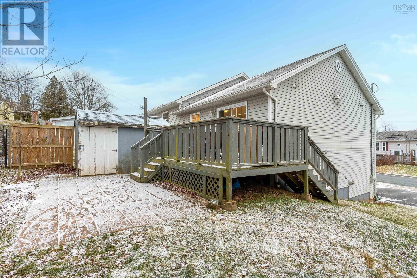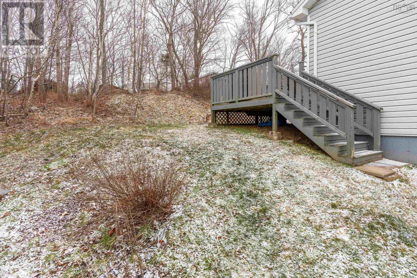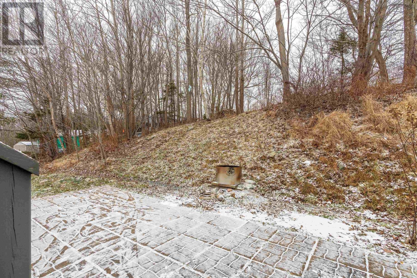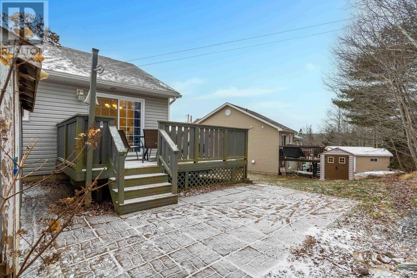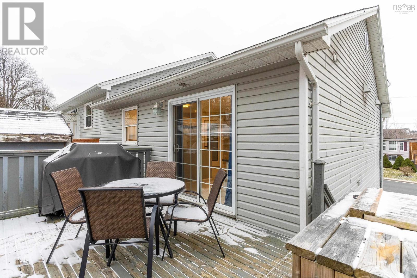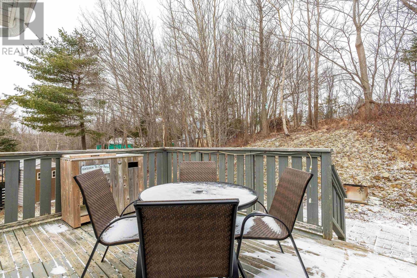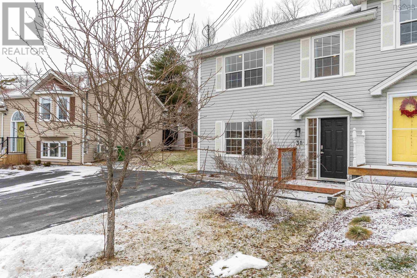2 Bedroom
2 Bathroom
1424 sqft
Landscaped
$435,000
This sweet Cole Harbour semi is beautifully fit for a new family! New flooring throughout, fresh paint, and a brand new roof (Nov 2024) make this home very move in ready. You enter on the first floor, which is complete with two large bedrooms, and a full bathroom. As you ascend up the stairs, you walk in to a lovely, large living room that is flooded with natural light. Custom shelves and a media unit complete this fresh space where you'll love spending family time. The living room flows to a large functional kitchen, with a pantry and dining room. The dining room leads to the back deck, perfect for barbecuing in the summer, and a shed to store your outdoor toys. The second level is finished off with a powder room and the laundry room. Located just off Bisset road, you're close to wonderful walking trails, schools, Rainbow Haven Beach, and countless amenities. Don't miss your chance to buy in this great neighbourhood! (id:25286)
Property Details
|
MLS® Number
|
202501087 |
|
Property Type
|
Single Family |
|
Community Name
|
Cole Harbour |
|
Amenities Near By
|
Golf Course, Park, Playground, Public Transit, Shopping, Place Of Worship, Beach |
|
Community Features
|
Recreational Facilities, School Bus |
|
Structure
|
Shed |
Building
|
Bathroom Total
|
2 |
|
Bedrooms Above Ground
|
2 |
|
Bedrooms Total
|
2 |
|
Appliances
|
Stove, Dishwasher, Dryer, Washer, Refrigerator |
|
Basement Type
|
None |
|
Constructed Date
|
2003 |
|
Construction Style Attachment
|
Semi-detached |
|
Exterior Finish
|
Vinyl |
|
Flooring Type
|
Laminate, Vinyl |
|
Foundation Type
|
Poured Concrete |
|
Half Bath Total
|
1 |
|
Stories Total
|
2 |
|
Size Interior
|
1424 Sqft |
|
Total Finished Area
|
1424 Sqft |
|
Type
|
House |
|
Utility Water
|
Municipal Water |
Land
|
Acreage
|
No |
|
Land Amenities
|
Golf Course, Park, Playground, Public Transit, Shopping, Place Of Worship, Beach |
|
Landscape Features
|
Landscaped |
|
Sewer
|
Municipal Sewage System |
|
Size Irregular
|
0.104 |
|
Size Total
|
0.104 Ac |
|
Size Total Text
|
0.104 Ac |
Rooms
| Level |
Type |
Length |
Width |
Dimensions |
|
Second Level |
Living Room |
|
|
20.9 x 15.7 |
|
Second Level |
Kitchen |
|
|
10.11 x 13.9 |
|
Second Level |
Dining Room |
|
|
9.11 x 10.4 |
|
Second Level |
Laundry / Bath |
|
|
6.3 x 5.1 |
|
Main Level |
Foyer |
|
|
7.6 x 4 |
|
Main Level |
Bedroom |
|
|
13.3 x 13 |
|
Main Level |
Primary Bedroom |
|
|
13.3 x 14.8 |
|
Main Level |
Bath (# Pieces 1-6) |
|
|
6.7 x 9.7 |
https://www.realtor.ca/real-estate/27813898/31-patrick-lane-cole-harbour-cole-harbour

