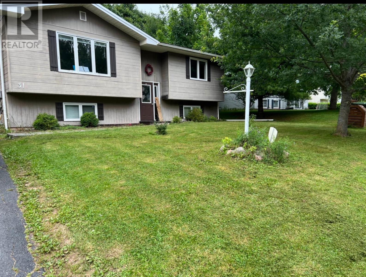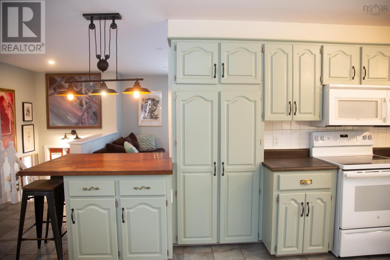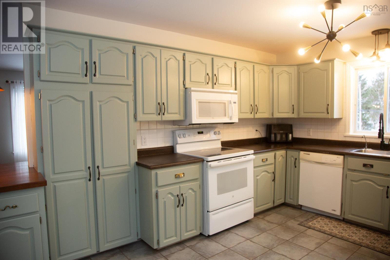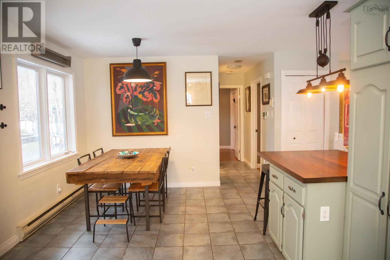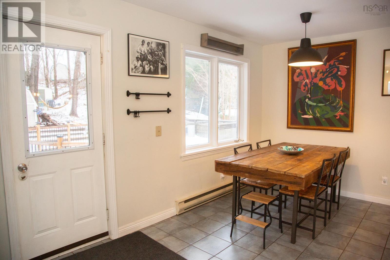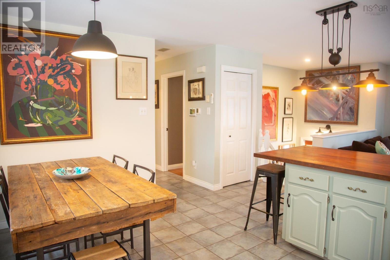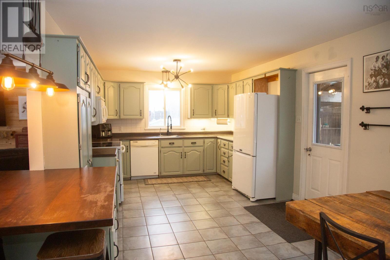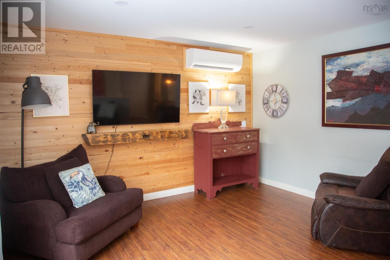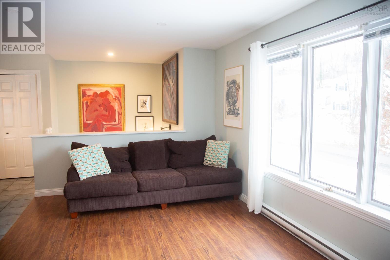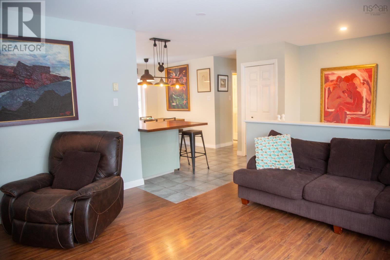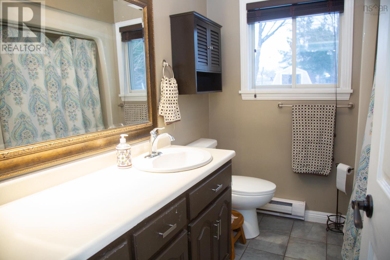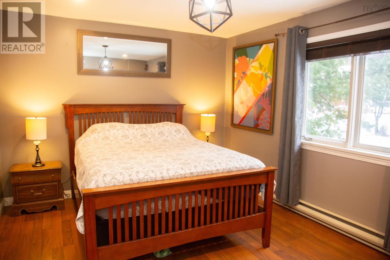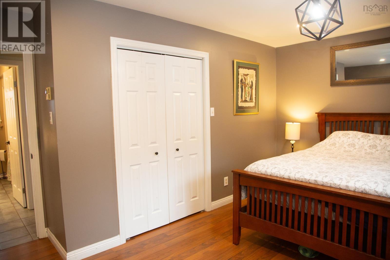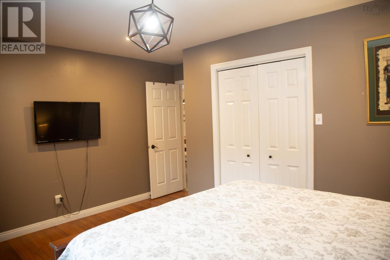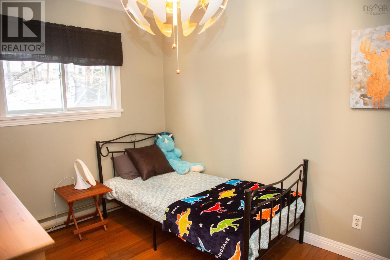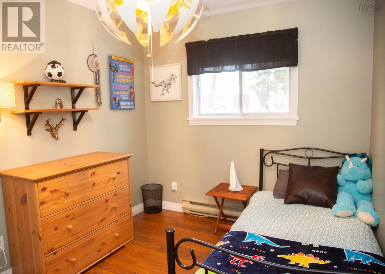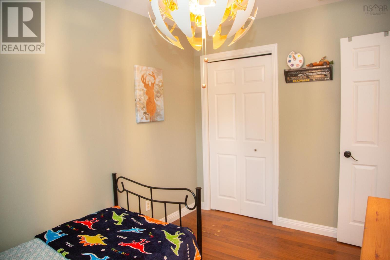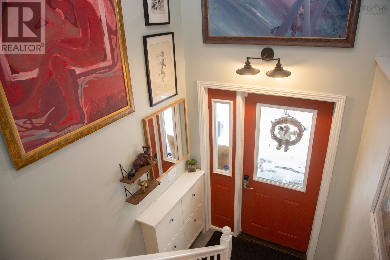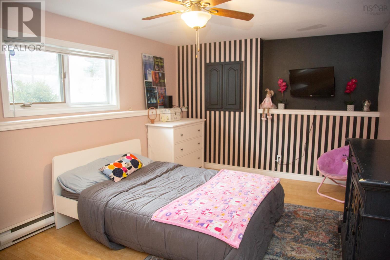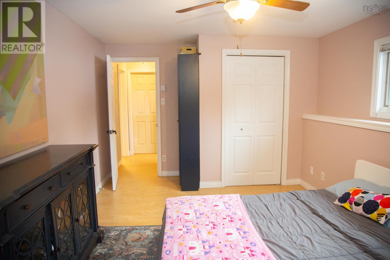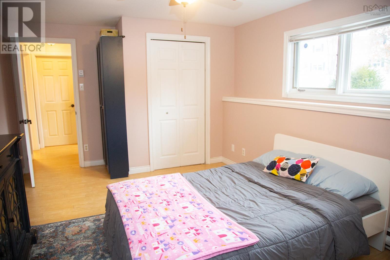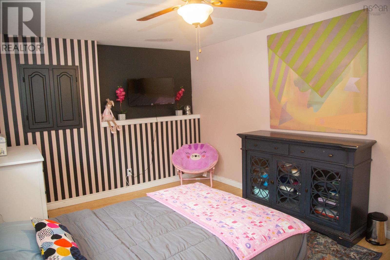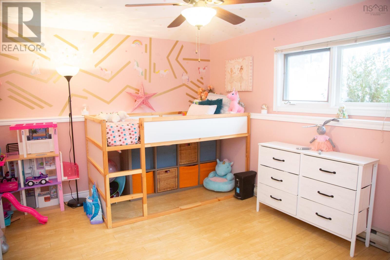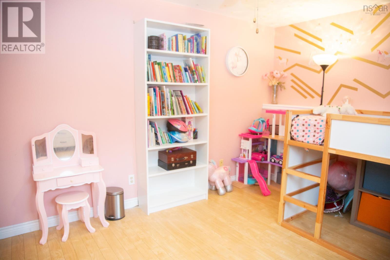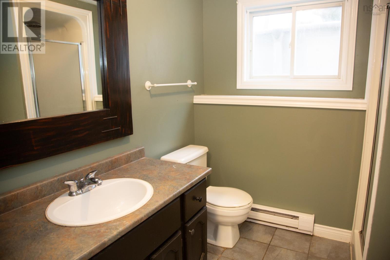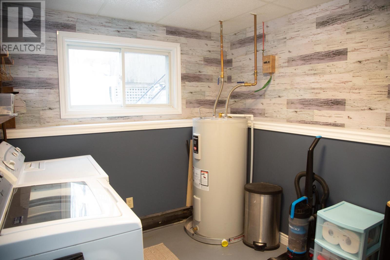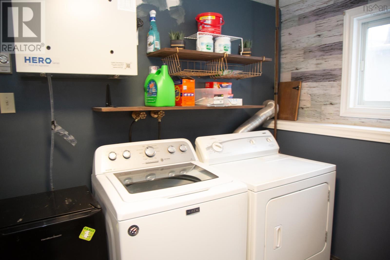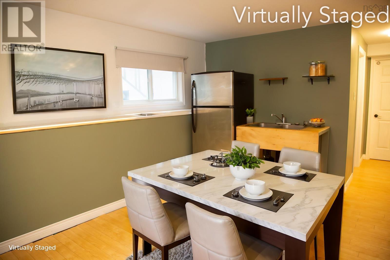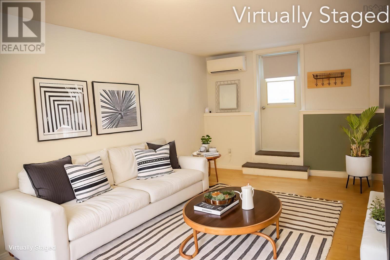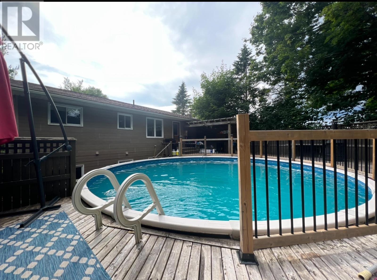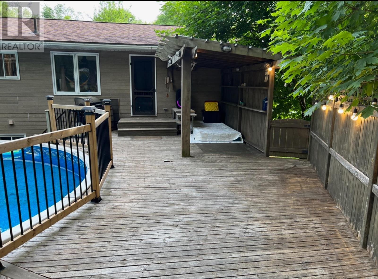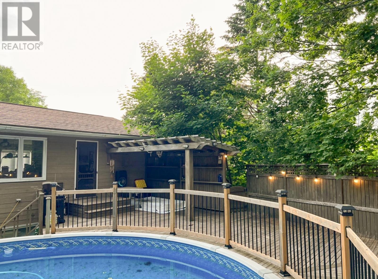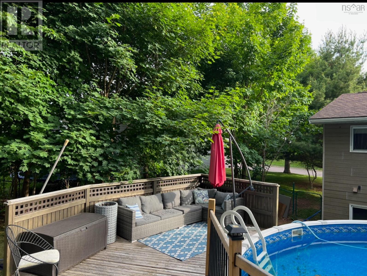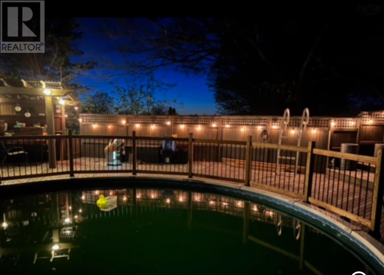4 Bedroom
2 Bathroom
1988 sqft
Above Ground Pool
Heat Pump
Landscaped
$379,900
Located on a quiet street in the Town of Truro, this 4 BR, 2 bath home offers space and convenience for the whole family. Just a short walk away, enjoy the 1,000-acre Victoria Park with its playground, tennis courts, swimming pool & trails for hiking, biking, or snowshoeing in the winter. Ecole Acadienne de Truro (P-12 French school) is just around the corner & downtown Truro, with its shopping, dining & the Cobequid Educational Centre, is also close by. The Dalhousie Agricultural Campus & the Nova Scotia Community College are also both just a few mins drive away. The main level features a large, open-concept kitchen & dining room with modern updates, ample cabinetry (including two lazy Susans & pantry) & included appliances. A door to a private, treed backyard with fantastic decking, two sheds & a 24-foot round above-ground pool. A spacious living room, 4 pc bath, large primary BR & a 2nd BR complete this level. The lower level offers excellent potential for an in-law suite or rental income, with a rec room, kitchenette, private entrance & included fridge. There are 2 additional large BRs, a bath with a stand-up shower & a laundry room. The home is heated & cooled by 2 heat pumps, supplemented by electric baseboards. Additional updates include blown attic insulation, an updated air exchanger, refreshed pool facing & modernized light fixtures throughout. With a paved driveway, municipal water & sewer & the option for a quick closing, this property is ready for its new owners. (id:25286)
Property Details
|
MLS® Number
|
202500766 |
|
Property Type
|
Single Family |
|
Community Name
|
Truro |
|
Amenities Near By
|
Golf Course, Park, Playground, Shopping, Place Of Worship |
|
Community Features
|
Recreational Facilities |
|
Pool Type
|
Above Ground Pool |
Building
|
Bathroom Total
|
2 |
|
Bedrooms Above Ground
|
2 |
|
Bedrooms Below Ground
|
2 |
|
Bedrooms Total
|
4 |
|
Appliances
|
Range - Electric, Dishwasher, Dryer - Electric, Washer, Microwave, Refrigerator |
|
Basement Development
|
Finished |
|
Basement Features
|
Walk Out |
|
Basement Type
|
Full (finished) |
|
Constructed Date
|
1989 |
|
Construction Style Attachment
|
Detached |
|
Cooling Type
|
Heat Pump |
|
Exterior Finish
|
Vinyl, Other |
|
Flooring Type
|
Ceramic Tile, Laminate |
|
Foundation Type
|
Poured Concrete |
|
Stories Total
|
1 |
|
Size Interior
|
1988 Sqft |
|
Total Finished Area
|
1988 Sqft |
|
Type
|
House |
|
Utility Water
|
Municipal Water |
Land
|
Acreage
|
No |
|
Land Amenities
|
Golf Course, Park, Playground, Shopping, Place Of Worship |
|
Landscape Features
|
Landscaped |
|
Sewer
|
Municipal Sewage System |
|
Size Irregular
|
0.2422 |
|
Size Total
|
0.2422 Ac |
|
Size Total Text
|
0.2422 Ac |
Rooms
| Level |
Type |
Length |
Width |
Dimensions |
|
Basement |
Bedroom |
|
|
14.4 x 11.2 |
|
Basement |
Bedroom |
|
|
14.2 x 11.10 |
|
Basement |
Bath (# Pieces 1-6) |
|
|
14.3 x 6.8 |
|
Basement |
Recreational, Games Room |
|
|
22.5 x 11.3 |
|
Basement |
Laundry Room |
|
|
10.5 x 8.6 |
|
Main Level |
Kitchen |
|
|
22.4 x 11.2 |
|
Main Level |
Dining Room |
|
|
combo |
|
Main Level |
Living Room |
|
|
17.1 x 13.3 |
|
Main Level |
Primary Bedroom |
|
|
14.10 x 10.10 |
|
Main Level |
Bedroom |
|
|
11.3 x 8.6 |
|
Main Level |
Bath (# Pieces 1-6) |
|
|
7.8 x 4.7 |
https://www.realtor.ca/real-estate/27796159/31-martha-avenue-truro-truro

