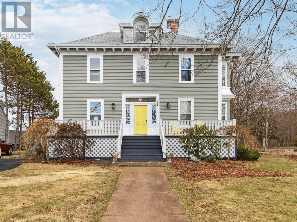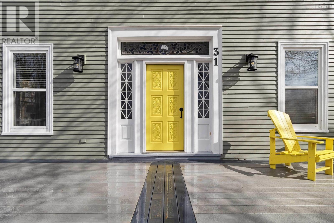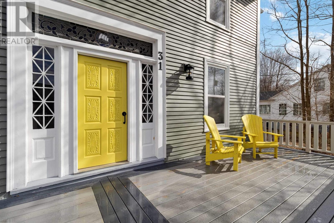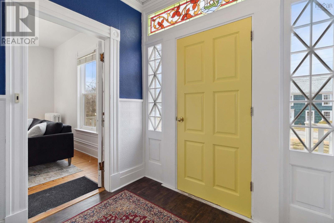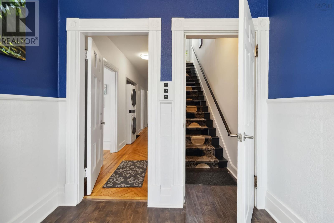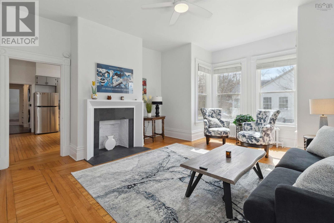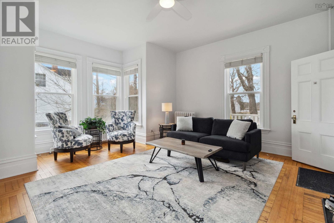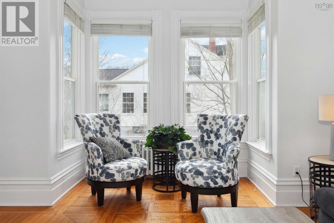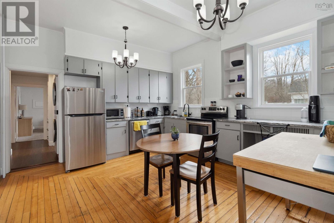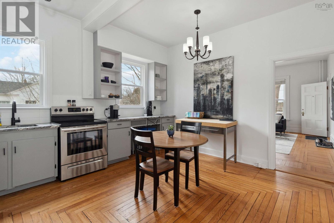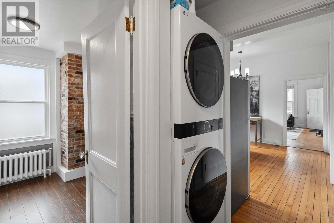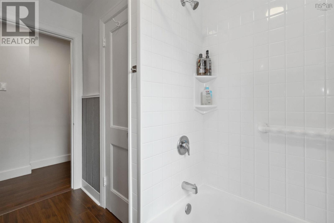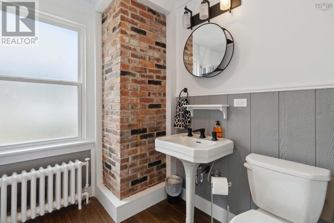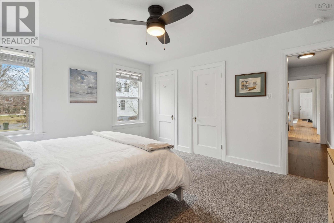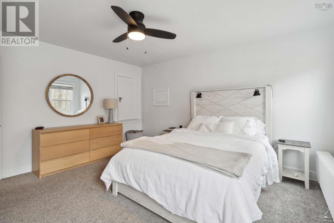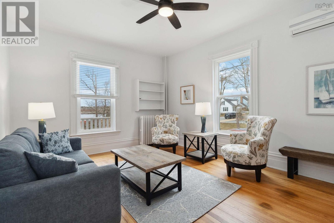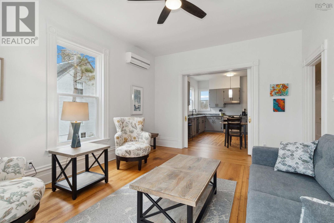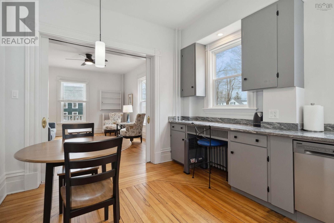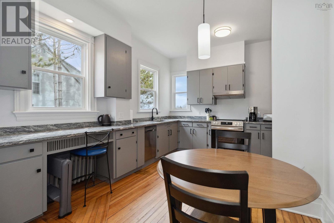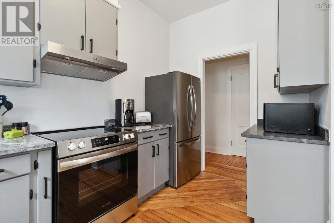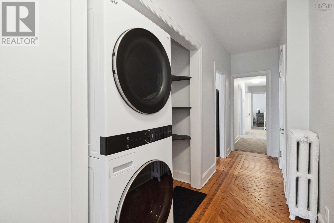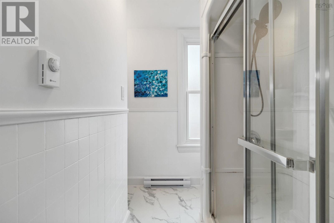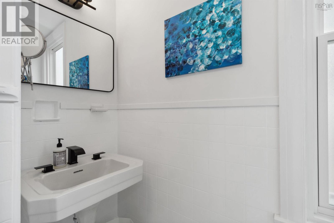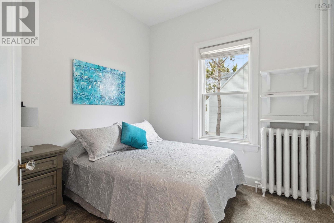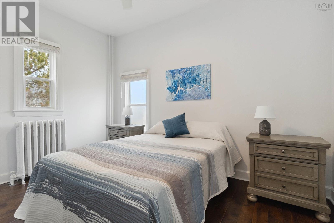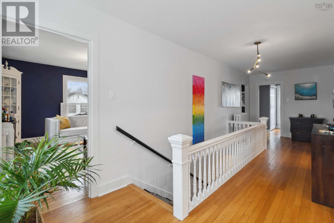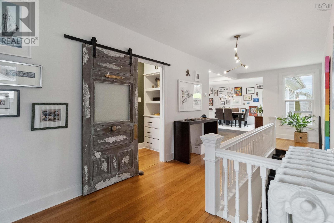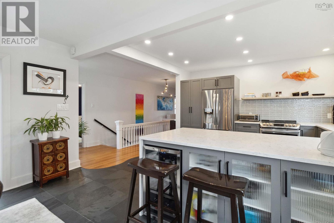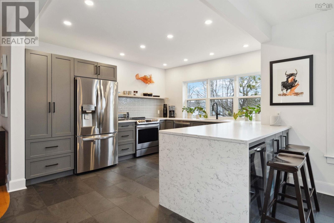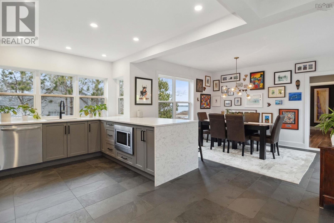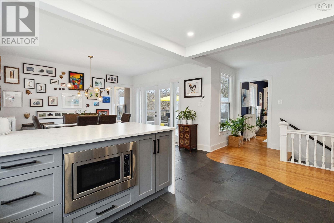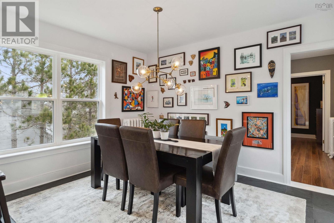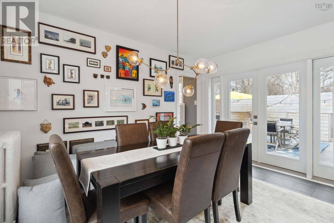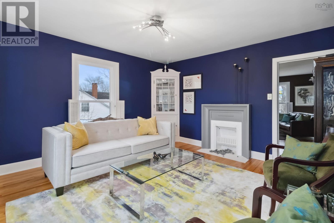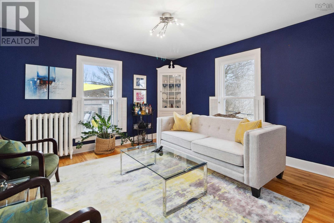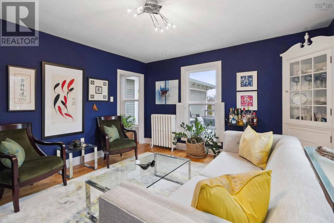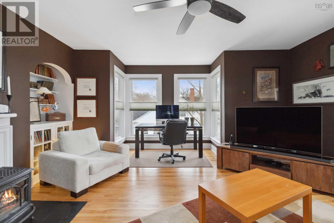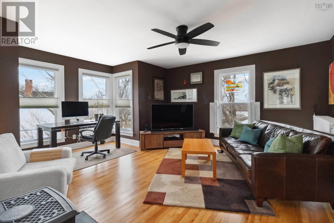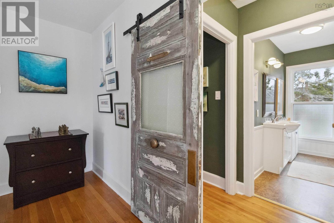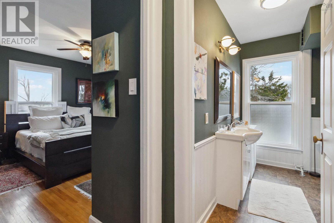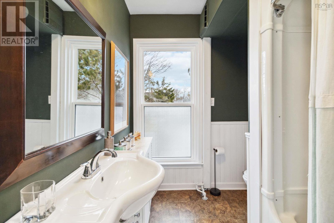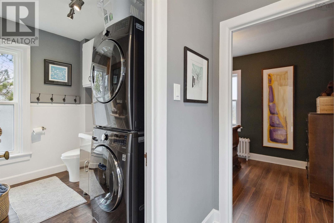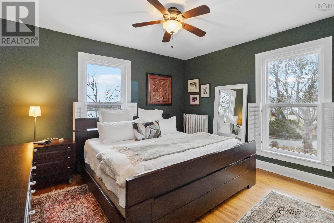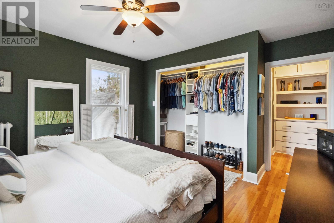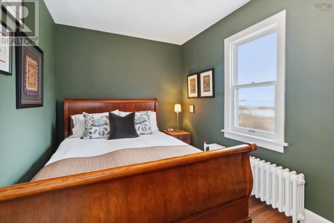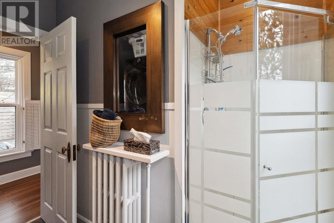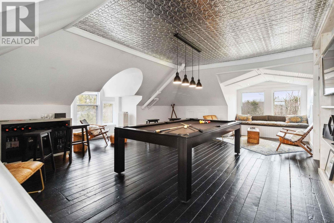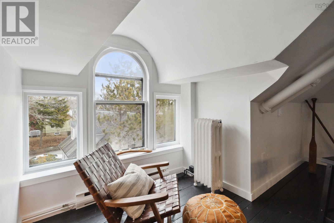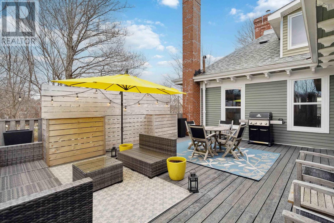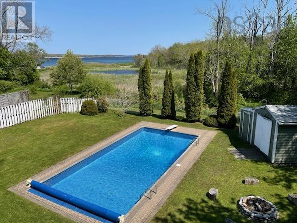5 Bedroom
4 Bathroom
4127 sqft
Other
Inground Pool
Heat Pump
Landscaped
$899,000
It's not often this type of listing hits the market in the historical Town of Liverpool. Beautiful, fully renovated and maintained, 3 apartment home within one of the 'Grand Old Homes' on the centrally located Main Street of Liverpool. Built in the late 1800s with a nod to Victorian times and complete with stately ambience and beautiful views. This is a very fine property with so many perks. The main floor offers a one bedroom and two bedroom apartment. Both very well appointed offering views of the ocean and the mouth of the Mersey River. Each of these apartments have leases in place with the Hospital Foundation for temporary staff, nurses, doctors, and interns. The upstairs apartment is owner occupied and has been meticulously renovated. The renovations have maintained many of the original details of the home, adding modern elements and lifestyle choices that include a new kitchen, upgraded deck, updated washrooms, all new appliances, and new flooring amongst the refinished original wood flooring. The third floor is a games room offering a billiard table (included), built in seating, and stunning views on three sides. A storage area is also included at this level. The list of upgrades is substantial from the new oil furnace to new windows, newer paved driveway etc... The property is close to all amenities and well within walking distance to Liverpool proper and steps from Fort Point park. (id:25286)
Property Details
|
MLS® Number
|
202506613 |
|
Property Type
|
Single Family |
|
Community Name
|
Liverpool |
|
Amenities Near By
|
Golf Course, Park, Playground, Shopping, Place Of Worship, Beach |
|
Community Features
|
Recreational Facilities, School Bus |
|
Features
|
Balcony |
|
Pool Type
|
Inground Pool |
|
View Type
|
Ocean View, River View |
Building
|
Bathroom Total
|
4 |
|
Bedrooms Above Ground
|
5 |
|
Bedrooms Total
|
5 |
|
Appliances
|
Barbeque, Stove, Dishwasher, Dryer - Electric, Washer, Refrigerator, Wine Fridge |
|
Architectural Style
|
Other |
|
Constructed Date
|
1896 |
|
Construction Style Attachment
|
Detached |
|
Cooling Type
|
Heat Pump |
|
Exterior Finish
|
Wood Siding |
|
Flooring Type
|
Carpeted, Hardwood, Laminate, Porcelain Tile, Slate |
|
Foundation Type
|
Poured Concrete, Stone |
|
Stories Total
|
3 |
|
Size Interior
|
4127 Sqft |
|
Total Finished Area
|
4127 Sqft |
|
Type
|
House |
|
Utility Water
|
Municipal Water |
Land
|
Acreage
|
No |
|
Land Amenities
|
Golf Course, Park, Playground, Shopping, Place Of Worship, Beach |
|
Landscape Features
|
Landscaped |
|
Sewer
|
Municipal Sewage System |
|
Size Irregular
|
0.4563 |
|
Size Total
|
0.4563 Ac |
|
Size Total Text
|
0.4563 Ac |
Rooms
| Level |
Type |
Length |
Width |
Dimensions |
|
Second Level |
Kitchen |
|
|
13.1 x 10.8 Apt 3 |
|
Second Level |
Dining Room |
|
|
12.7 x 12.10 Apt 3 |
|
Second Level |
Living Room |
|
|
13.4 x 14.8 Apt 3 |
|
Second Level |
Family Room |
|
|
17.4 x 13.3 + 4. x 8.4 Apt 3 |
|
Second Level |
Primary Bedroom |
|
|
12.8 x 14.8 + Closet Apt 3 |
|
Second Level |
Ensuite (# Pieces 2-6) |
|
|
9. x 6.8 Apt 3 |
|
Second Level |
Laundry / Bath |
|
|
8.5 x 8.5 Apt 3 |
|
Second Level |
Bedroom |
|
|
7.10 x 13. Apt 3 |
|
Second Level |
Other |
|
|
7.2 x 5.4 Apt 3 |
|
Third Level |
Games Room |
|
|
22. x 16.8 Apt 3 |
|
Third Level |
Other |
|
|
8. x 5.3 Apt 3 |
|
Third Level |
Other |
|
|
2. x 7.3 Apt 3 |
|
Third Level |
Storage |
|
|
20.6 x 8.5 Apt 3 |
|
Main Level |
Foyer |
|
|
8. x 7.10 Apt 3 |
|
Main Level |
Living Room |
|
|
16.3 x 12. x 7 Apt 1 |
|
Main Level |
Eat In Kitchen |
|
|
13x10.+7.4x41. Apt 1 |
|
Main Level |
Primary Bedroom |
|
|
13.2 x 9. + Closet Apt 1 |
|
Main Level |
Bedroom |
|
|
9.3 x 9.6 + Closet Apt 1 |
|
Main Level |
Bath (# Pieces 1-6) |
|
|
20.6 x 40. Apt 1 |
|
Main Level |
Laundry Room |
|
|
6. x 26. Apt 1 |
|
Main Level |
Living Room |
|
|
17.3 x 13.4 Apt 2 |
|
Main Level |
Eat In Kitchen |
|
|
14.10 x 13.4 Apt 2 |
|
Main Level |
Laundry / Bath |
|
|
10. x 8. Apt 2 |
|
Main Level |
Primary Bedroom |
|
|
12.8 x 14. Apt 2 |
https://www.realtor.ca/real-estate/28110103/31-main-street-liverpool-liverpool

