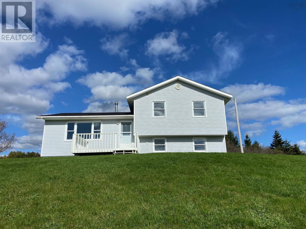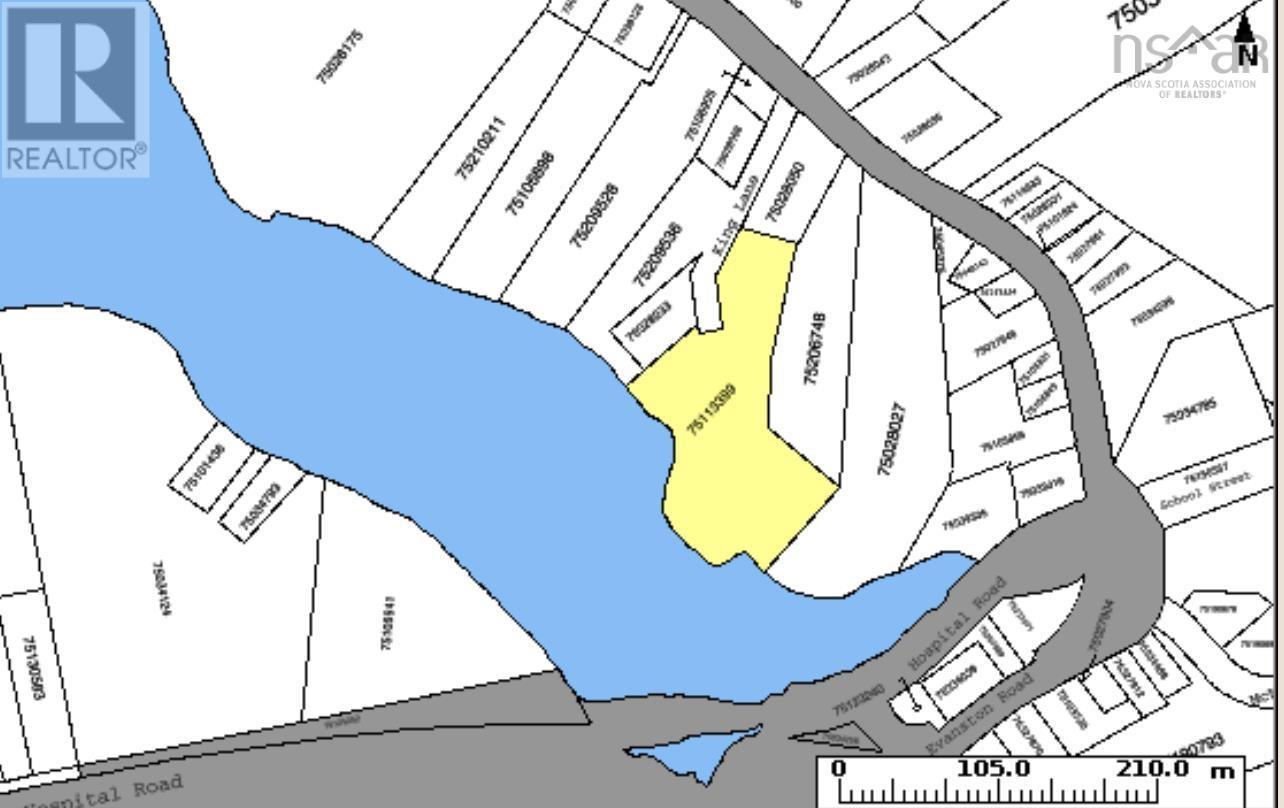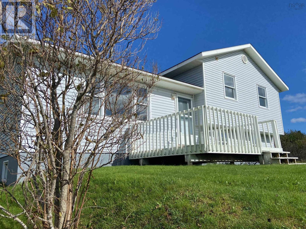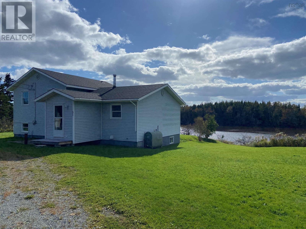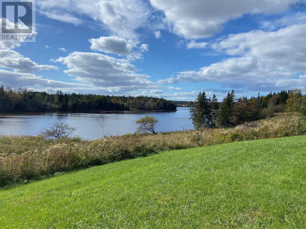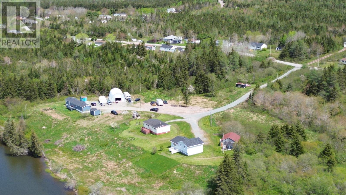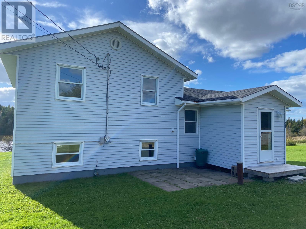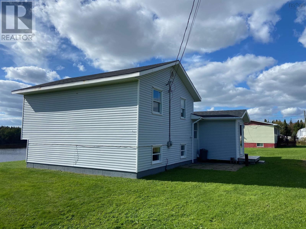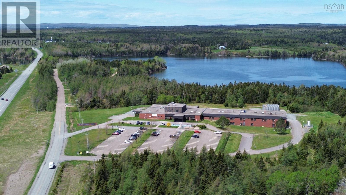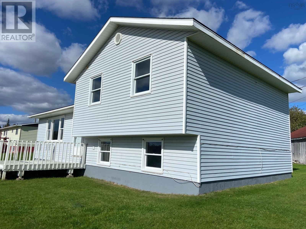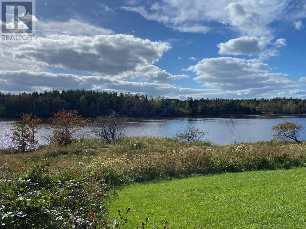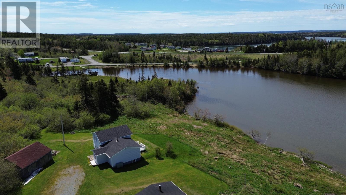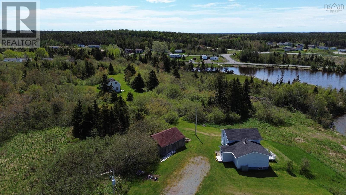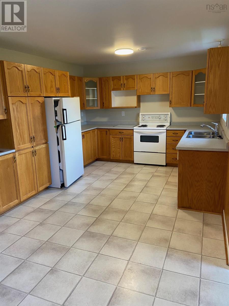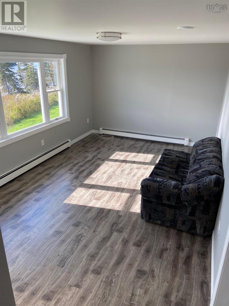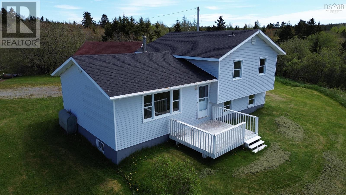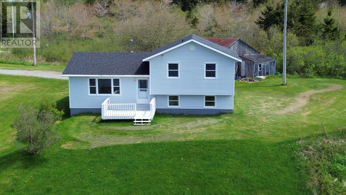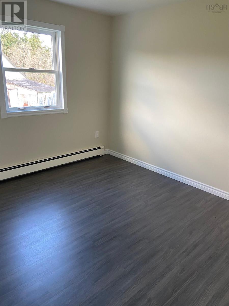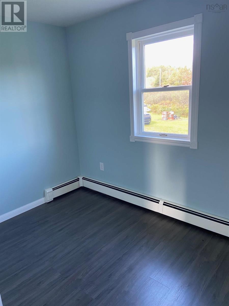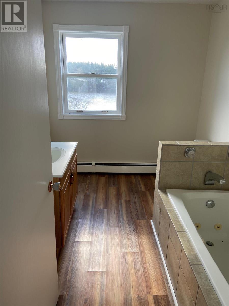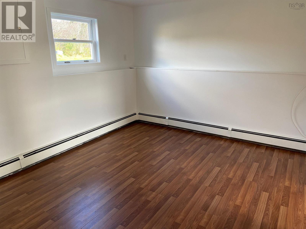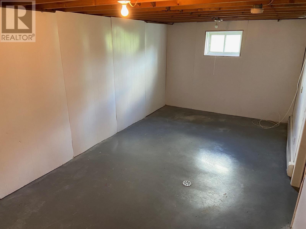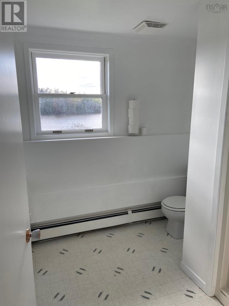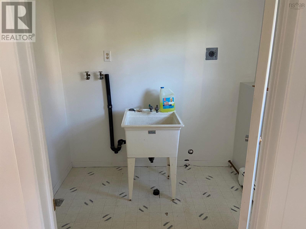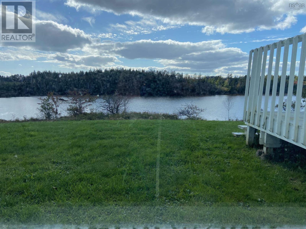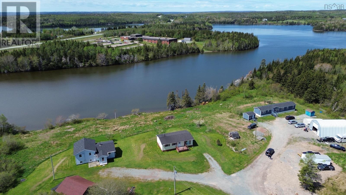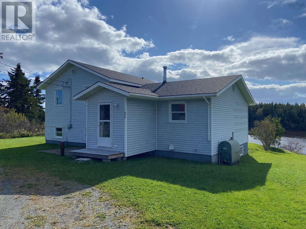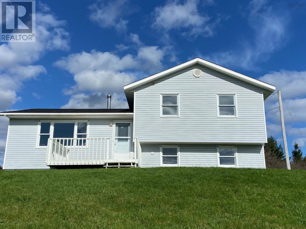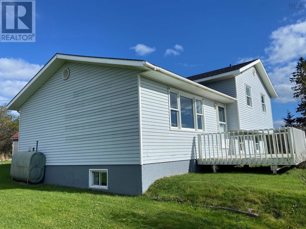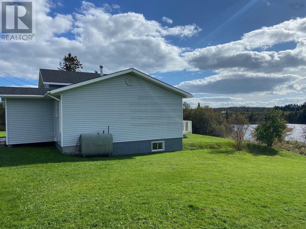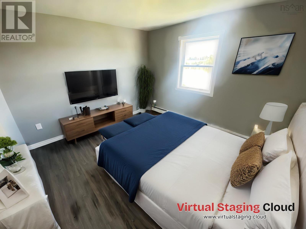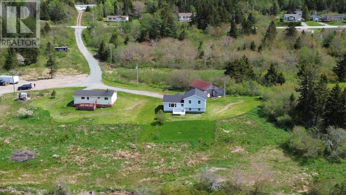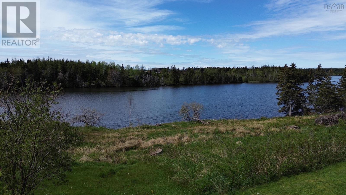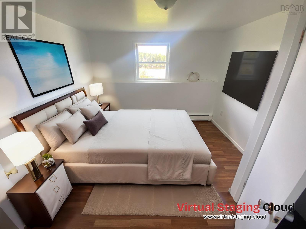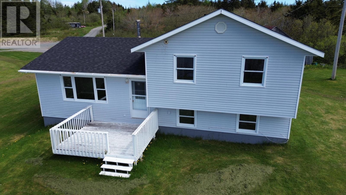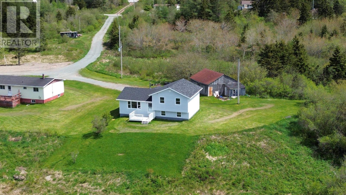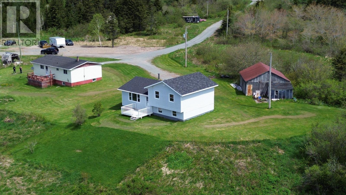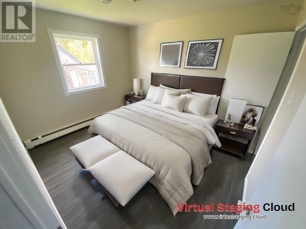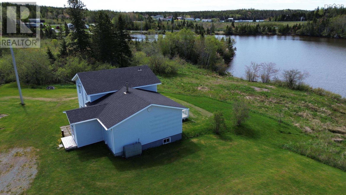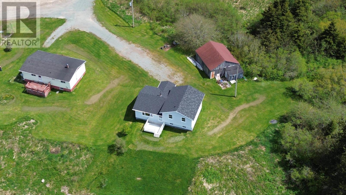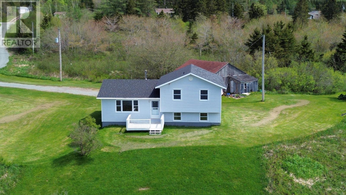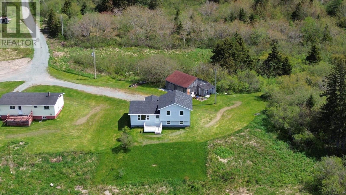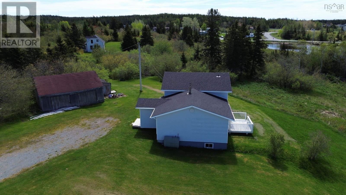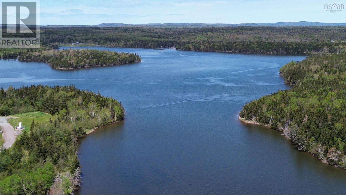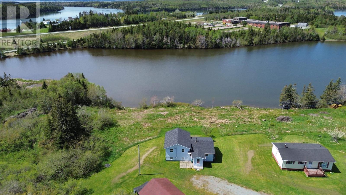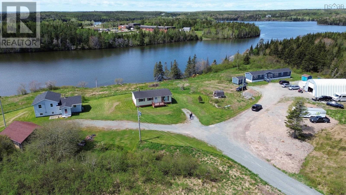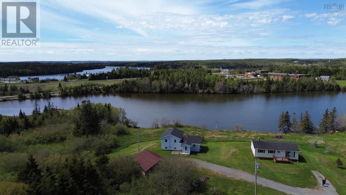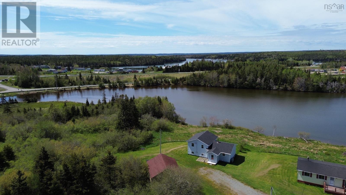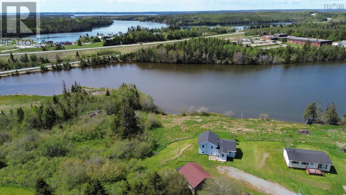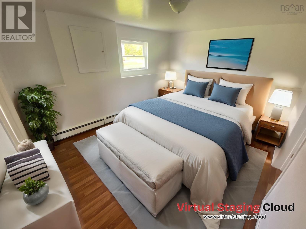31 King Lane Evanston, Nova Scotia B0E 1J0
4 Bedroom
2 Bathroom
1428 sqft
4 Level
Waterfront On River
Acreage
Landscaped
$290,000
A 4-level side split house nestled on 3.69 acres, with 498 feet of water frontage on River Inhabitants. This peaceful, well-taken cared-of-home has 4 bedrooms; 3 situated on the top floor, and 1 in the basement, and offers plenty of space for a big family. A wired shed 24 x 28 is also on the property. Just minutes away from the Strait Richmond Hospital, and 10 km's from Port Hawkesbury and all amenities. This home is vacant and ready to go! (id:25286)
Property Details
| MLS® Number | 202321586 |
| Property Type | Single Family |
| Community Name | Evanston |
| Amenities Near By | Golf Course, Park, Playground, Shopping, Place Of Worship, Beach |
| Community Features | Recreational Facilities, School Bus |
| Features | Sloping |
| Structure | Shed |
| View Type | River View |
| Water Front Type | Waterfront On River |
Building
| Bathroom Total | 2 |
| Bedrooms Above Ground | 4 |
| Bedrooms Total | 4 |
| Appliances | Stove, Dishwasher, Refrigerator |
| Architectural Style | 4 Level |
| Constructed Date | 1993 |
| Construction Style Attachment | Detached |
| Exterior Finish | Vinyl |
| Flooring Type | Laminate |
| Foundation Type | Poured Concrete |
| Stories Total | 2 |
| Size Interior | 1428 Sqft |
| Total Finished Area | 1428 Sqft |
| Type | House |
| Utility Water | Drilled Well |
Parking
| Gravel | |
| Shared |
Land
| Acreage | Yes |
| Land Amenities | Golf Course, Park, Playground, Shopping, Place Of Worship, Beach |
| Landscape Features | Landscaped |
| Sewer | Septic System |
| Size Irregular | 3.69 |
| Size Total | 3.69 Ac |
| Size Total Text | 3.69 Ac |
Rooms
| Level | Type | Length | Width | Dimensions |
|---|---|---|---|---|
| Second Level | Bath (# Pieces 1-6) | 9. 5 x 7. 1 | ||
| Second Level | Primary Bedroom | 11. 8 x 10. 5 | ||
| Second Level | Bedroom | 9. 1 x 11 | ||
| Second Level | Bedroom | 9. 8 x 7. 3 | ||
| Basement | Utility Room | 19. 8 x 11 | ||
| Basement | Bedroom | 19. 4 x 10. 3 | ||
| Lower Level | Recreational, Games Room | 12. 2 x 10. 8 | ||
| Lower Level | Bath (# Pieces 1-6) | 6. 7 x 8. 1 | ||
| Lower Level | Bedroom | 10. 7 x 10. 8 | ||
| Lower Level | Laundry Room | 7. 2 x 6 | ||
| Main Level | Porch | 6. 6 x 7. 1 | ||
| Main Level | Kitchen | 21. x 11. 5 | ||
| Main Level | Living Room | 11. x 20. 5 |
https://www.realtor.ca/real-estate/26159217/31-king-lane-evanston-evanston
Interested?
Contact us for more information

