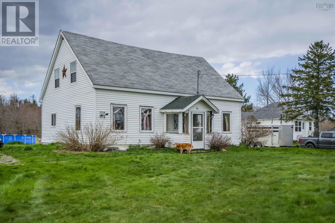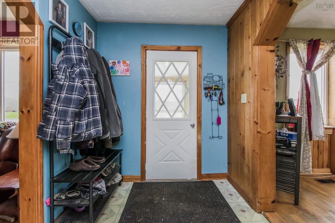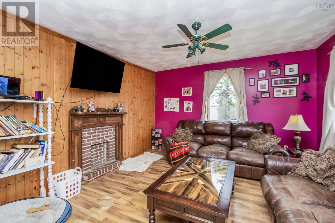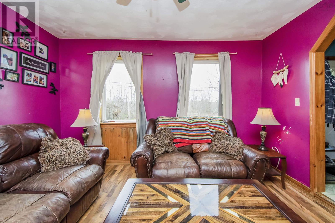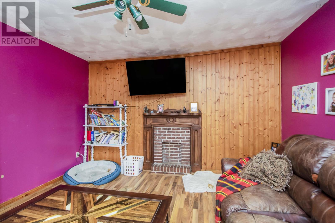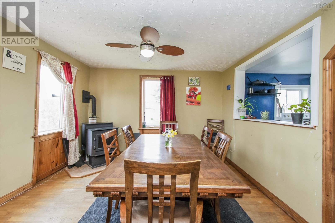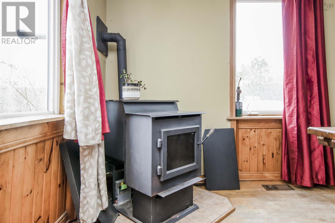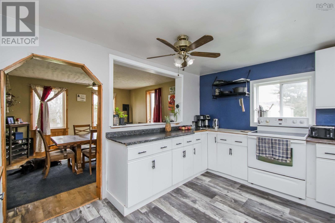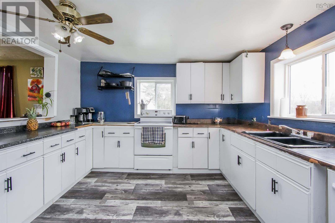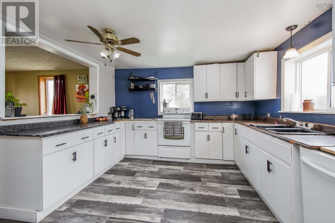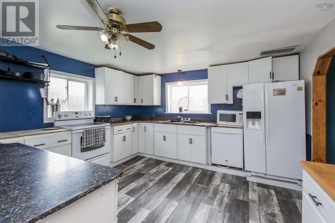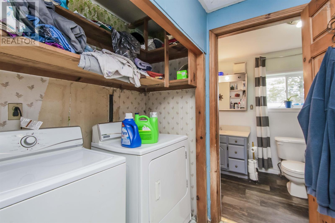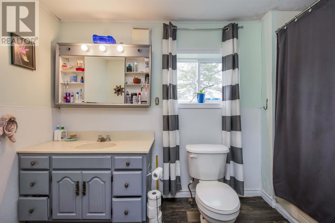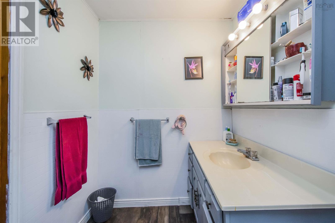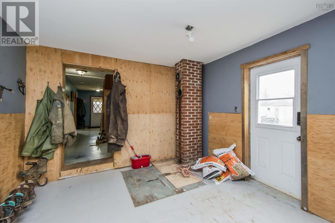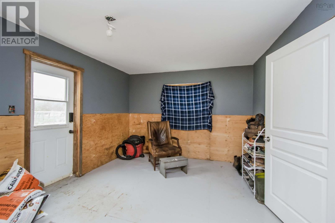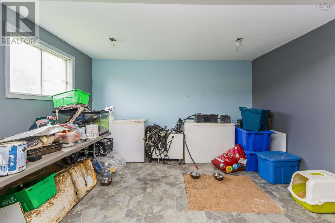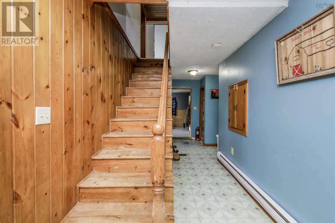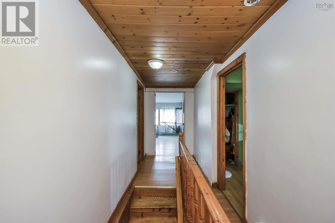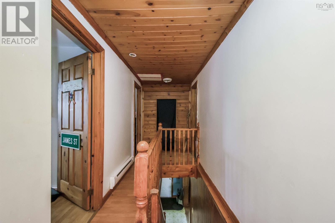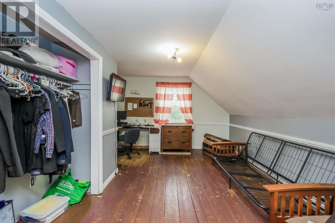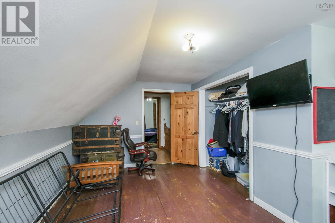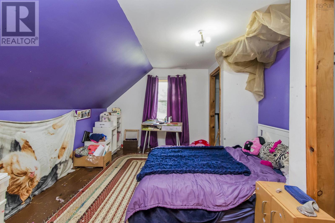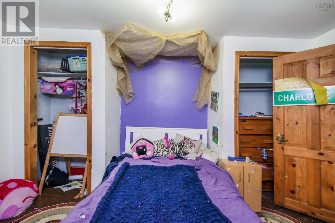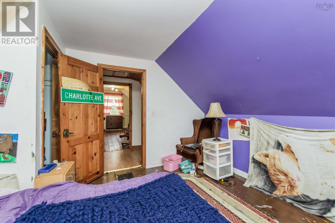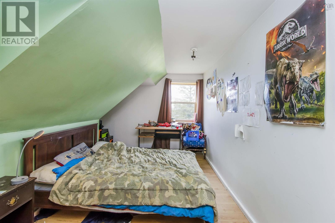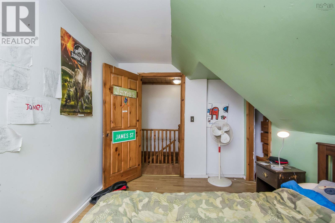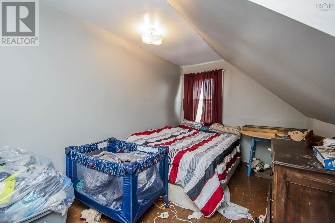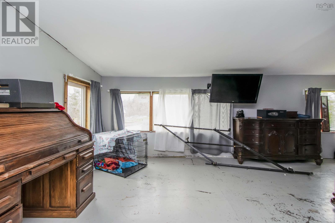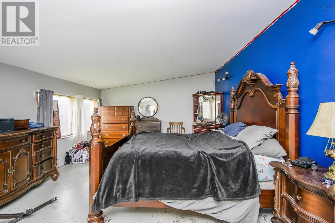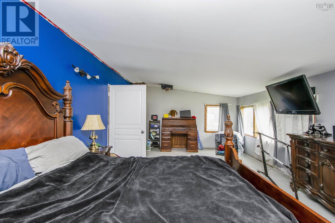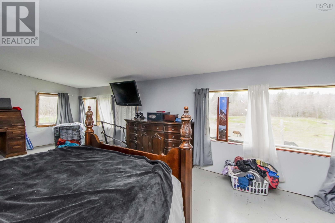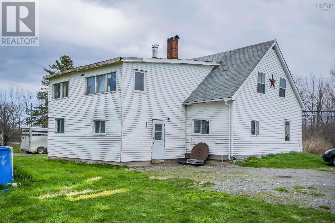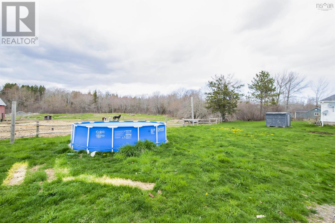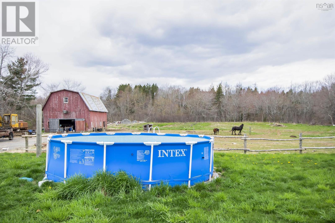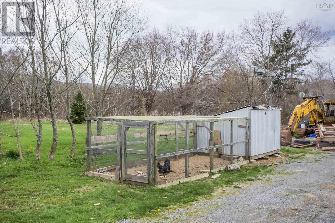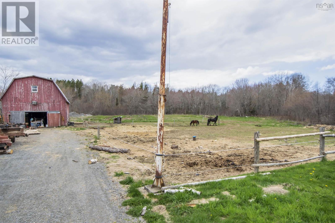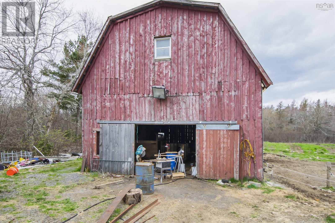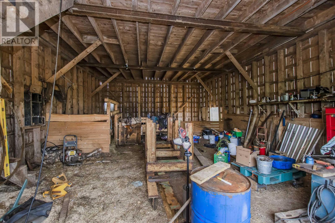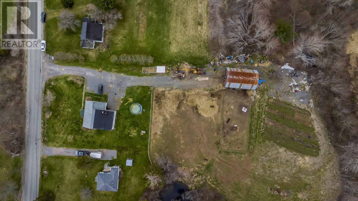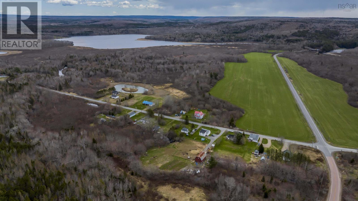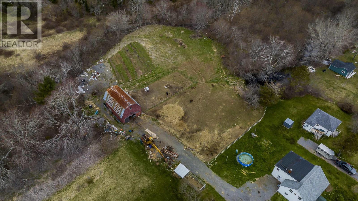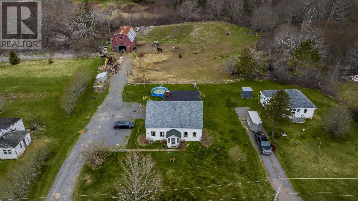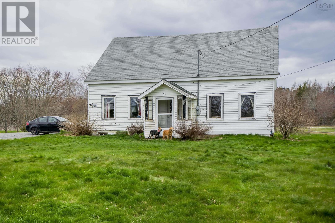5 Bedroom
1 Bathroom
2777 sqft
Acreage
$124,500
The pitter patter of your farm animals, a fishing rod to head to the famous St. Mary's River and the comfort of a farmhouse. Ahh welcome to 31 Glenelg Church Rd in the historic community of Glenelg. This 5 bedroom home is ready for its next chapter in it's long history. A short 16 minute drive to the Village of Sherbrooke with restaurants, bank, school and more while bigger centres like Antigonish and New Glasgow are about an hour. The main floor is spacious with lots of breathing space and conveniently laid out for modern living. A big mudroom is FANTASTIC for country living and adjacent to that room, is another great den, office, storage room; design it the way you'd like! The kitchen is bright and airy, perfect for making pies in the summer and home cooked meals in the winter. With some vision, paint and tools, this could easily be your next home. (id:25286)
Property Details
|
MLS® Number
|
202410247 |
|
Property Type
|
Single Family |
|
Community Name
|
Glenelg |
Building
|
Bathroom Total
|
1 |
|
Bedrooms Above Ground
|
5 |
|
Bedrooms Total
|
5 |
|
Appliances
|
Stove, Dryer, Washer, Refrigerator |
|
Basement Type
|
Crawl Space |
|
Construction Style Attachment
|
Detached |
|
Exterior Finish
|
Vinyl |
|
Flooring Type
|
Laminate, Wood, Vinyl, Other |
|
Foundation Type
|
Poured Concrete |
|
Stories Total
|
2 |
|
Size Interior
|
2777 Sqft |
|
Total Finished Area
|
2777 Sqft |
|
Type
|
House |
|
Utility Water
|
Drilled Well |
Parking
Land
|
Acreage
|
Yes |
|
Sewer
|
Septic System |
|
Size Irregular
|
1.25 |
|
Size Total
|
1.25 Ac |
|
Size Total Text
|
1.25 Ac |
Rooms
| Level |
Type |
Length |
Width |
Dimensions |
|
Second Level |
Bedroom |
|
|
24.1x13.4 |
|
Second Level |
Bedroom |
|
|
13.4x8.5 |
|
Second Level |
Bedroom |
|
|
14.8x8.3 |
|
Second Level |
Bedroom |
|
|
14.8x11.11 |
|
Second Level |
Bedroom |
|
|
13.4x11.9 |
|
Main Level |
Dining Room |
|
|
13.4x12 |
|
Main Level |
Kitchen |
|
|
13.6x12.3 |
|
Main Level |
Living Room |
|
|
13.1x13 |
|
Main Level |
Porch |
|
|
13.6x11.3 |
|
Main Level |
Foyer |
|
|
24.11x6.8 |
|
Main Level |
Porch |
|
|
6.2x4.9 |
|
Main Level |
Bath (# Pieces 1-6) |
|
|
1-4 PC |
|
Main Level |
Utility Room |
|
|
6.8x3.10 |
|
Main Level |
Den |
|
|
13.9x12.6 |
https://www.realtor.ca/real-estate/26886443/31-glenelg-church-road-glenelg-glenelg

