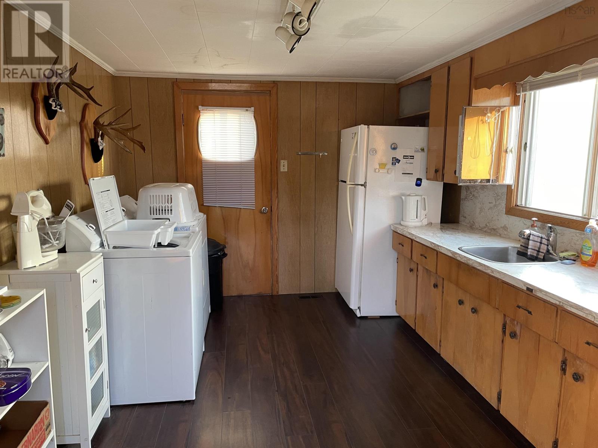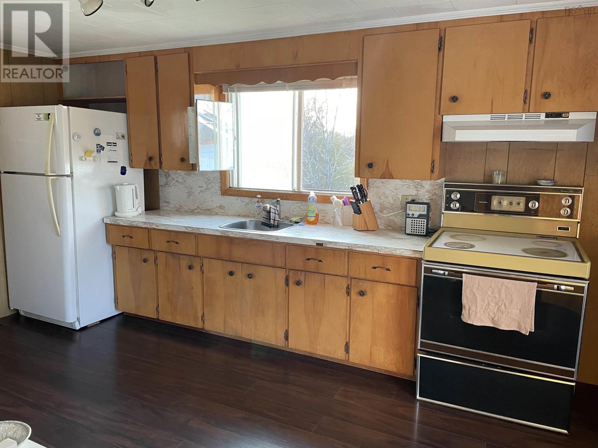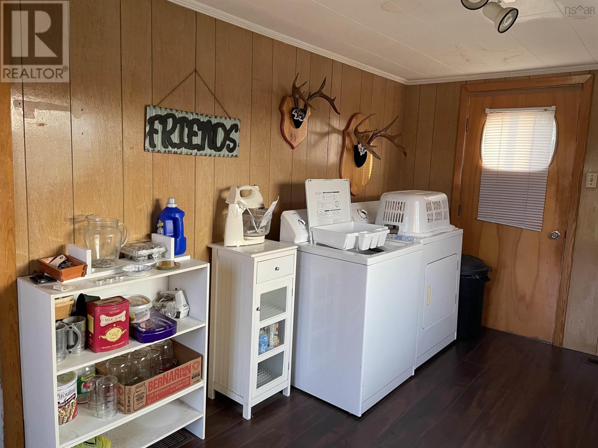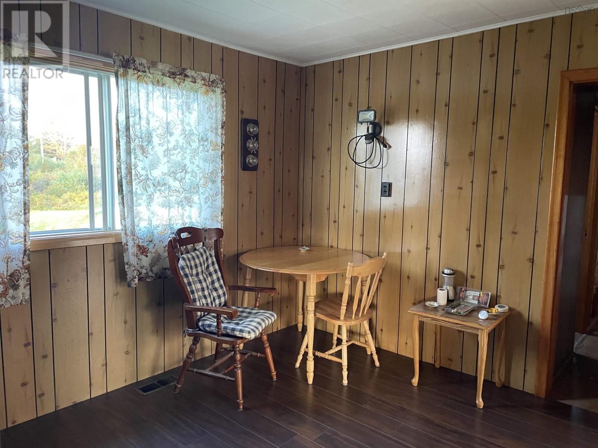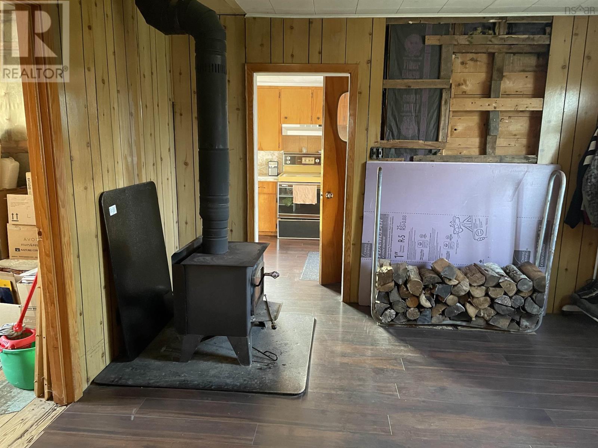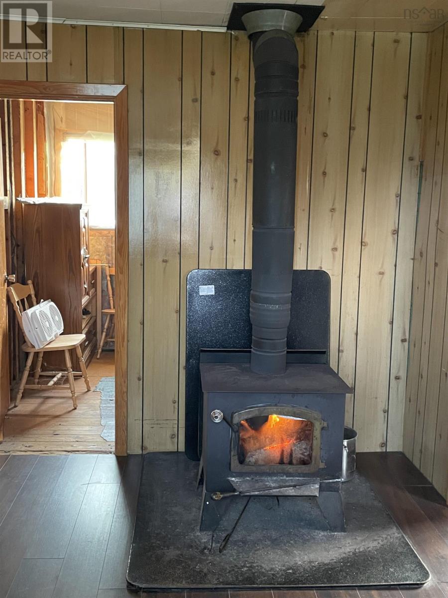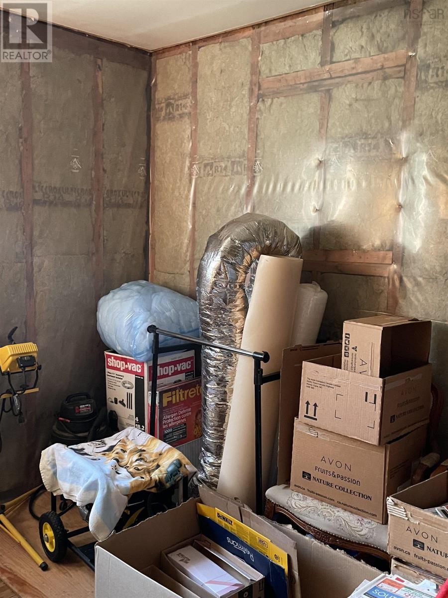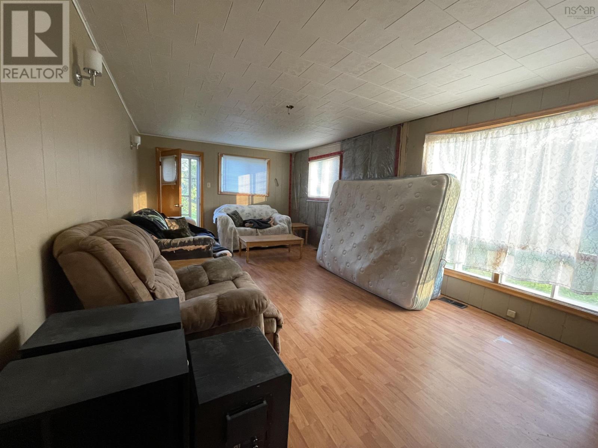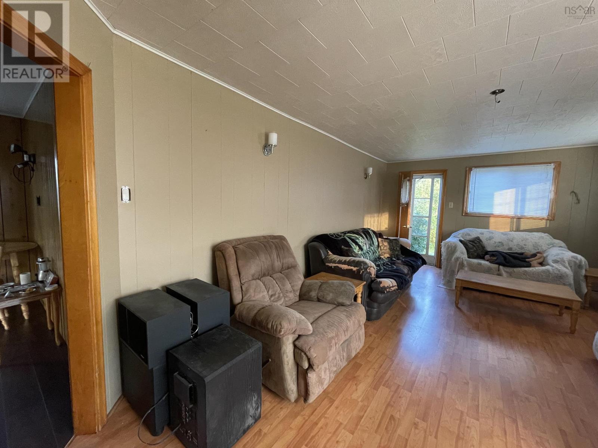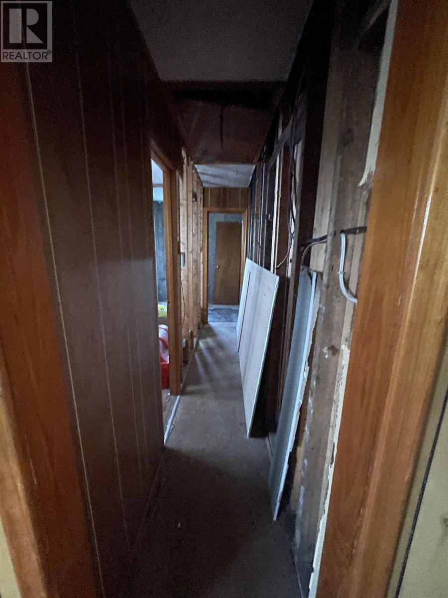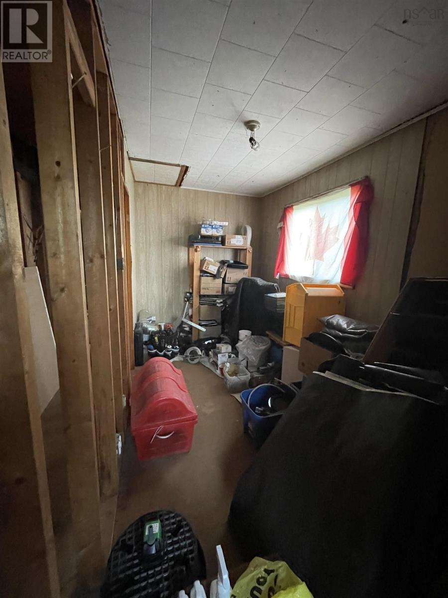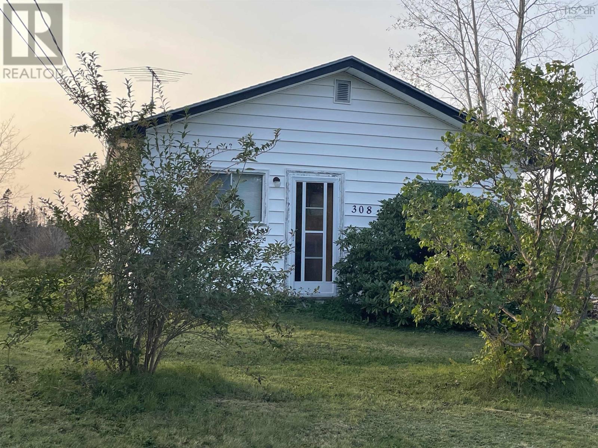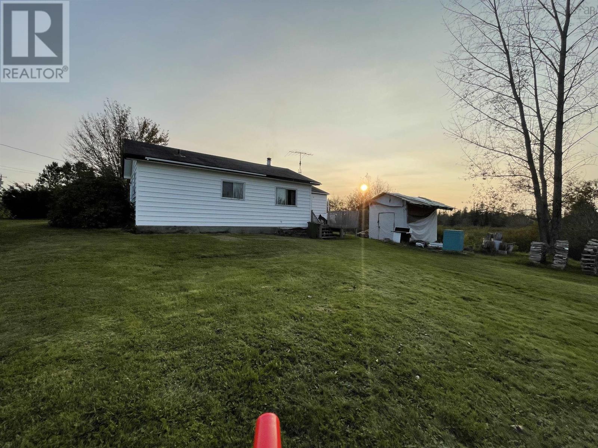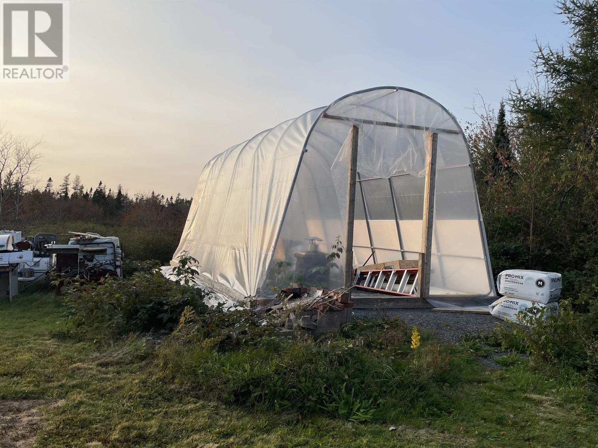2 Bedroom
1 Bathroom
759 sqft
Bungalow
Acreage
Partially Landscaped
$159,000
Looking for a project with serious payoff? This charming country bungalow is your canvas for creating the ultimate retreat or full-time residence. Nestled on 11 peaceful acres and bordered by a tranquil stream perfect for fishing, this property is a rare opportunity to renovate, restore, and reimagine. Inside, you?ll find a spacious kitchen, bright living room, and a functional layout that?s ready for your creative touch. The home is heated with oil and a cozy woodstove, offering rustic warmth on cool nights. Bedrooms and bath need TLC, but the bones are here ? solid and full of promise. Step outside and you?re surrounded by nature. Whether you dream of gardening in the greenhouse, tinkering in the shed, or simply relaxing to the sound of the brook, this is your peaceful haven just minutes from the Trans-Canada Highway and a short drive to Bridgewater. With this much land, this much privacy, and this much potential ? opportunity is knocking. Bring your vision and build something beautiful. (id:25286)
Property Details
|
MLS® Number
|
202508527 |
|
Property Type
|
Single Family |
|
Community Name
|
Middlewood |
|
Features
|
Level |
|
Structure
|
Shed |
Building
|
Bathroom Total
|
1 |
|
Bedrooms Above Ground
|
2 |
|
Bedrooms Total
|
2 |
|
Appliances
|
Stove, Dryer - Electric, Washer, Refrigerator |
|
Architectural Style
|
Bungalow |
|
Basement Type
|
Crawl Space |
|
Constructed Date
|
1930 |
|
Construction Style Attachment
|
Detached |
|
Exterior Finish
|
Vinyl |
|
Flooring Type
|
Laminate, Linoleum |
|
Foundation Type
|
Poured Concrete, Stone |
|
Stories Total
|
1 |
|
Size Interior
|
759 Sqft |
|
Total Finished Area
|
759 Sqft |
|
Type
|
House |
|
Utility Water
|
Drilled Well, Dug Well |
Parking
Land
|
Acreage
|
Yes |
|
Landscape Features
|
Partially Landscaped |
|
Sewer
|
Septic System |
|
Size Irregular
|
11.3 |
|
Size Total
|
11.3 Ac |
|
Size Total Text
|
11.3 Ac |
Rooms
| Level |
Type |
Length |
Width |
Dimensions |
|
Main Level |
Kitchen |
|
|
15.2X10.1 |
|
Main Level |
Dining Room |
|
|
12.5X11.3 |
|
Main Level |
Living Room |
|
|
20.4X11.7 |
|
Main Level |
Bath (# Pieces 1-6) |
|
|
5X5 EST |
|
Main Level |
Bedroom |
|
|
8.6X8.6 |
|
Main Level |
Bedroom |
|
|
6.9X12.3 |
https://www.realtor.ca/real-estate/28199141/308-middlewood-diversion-middlewood-middlewood


