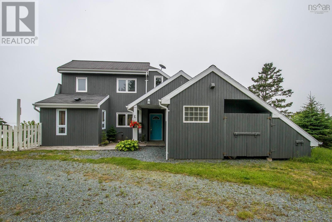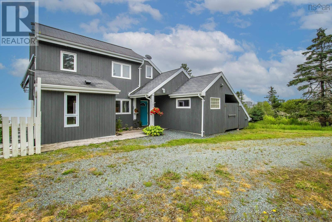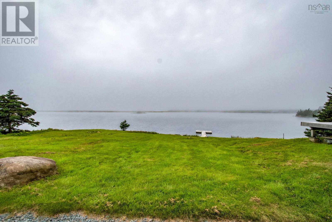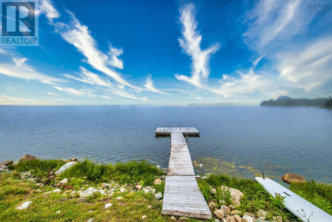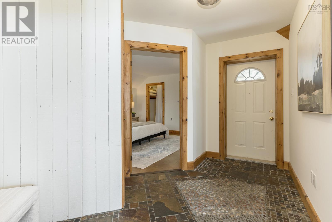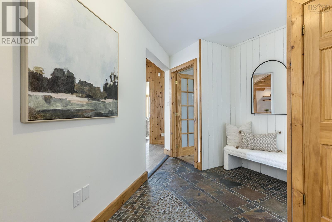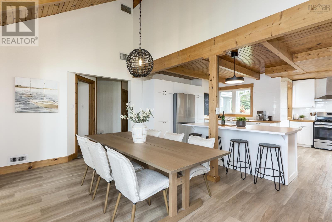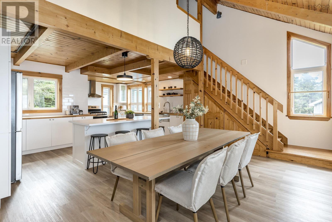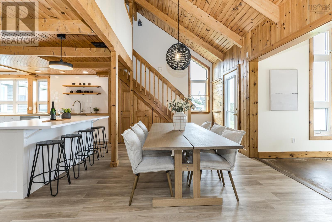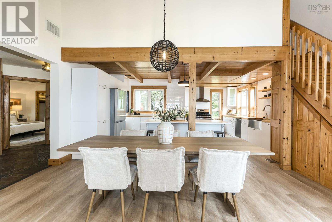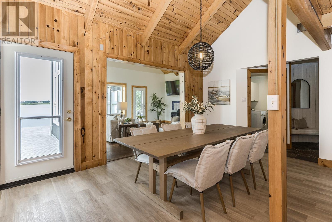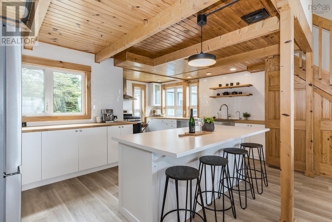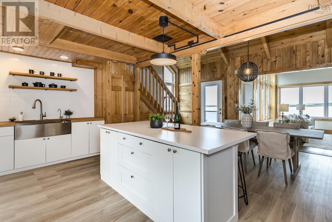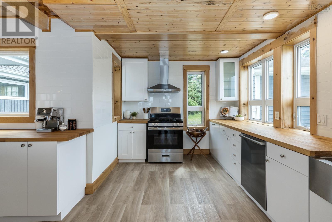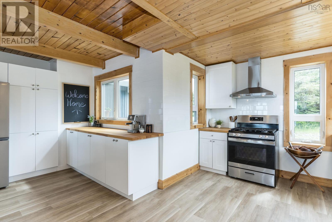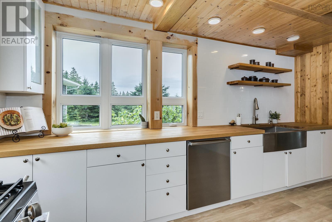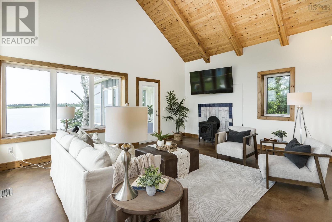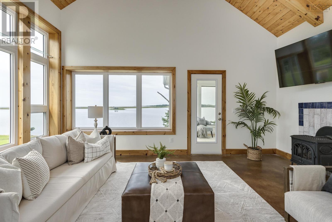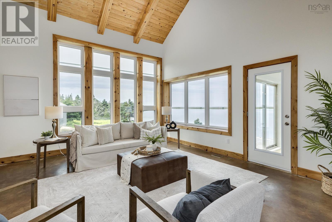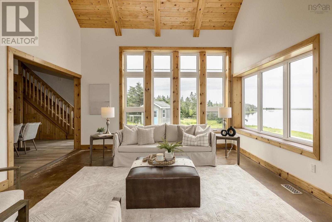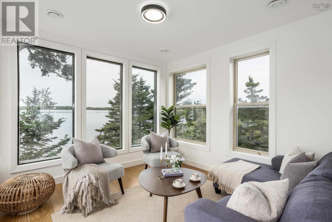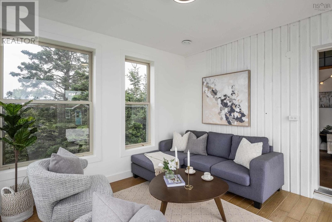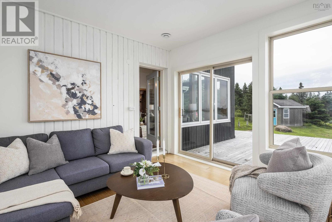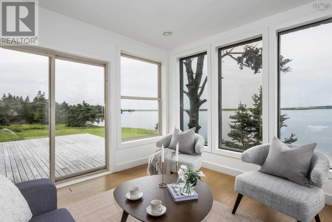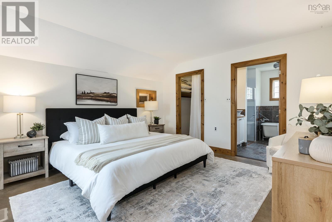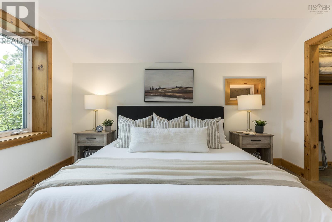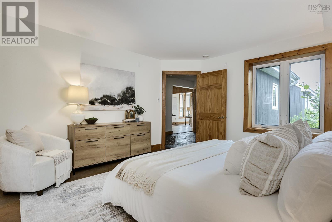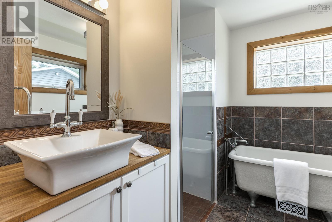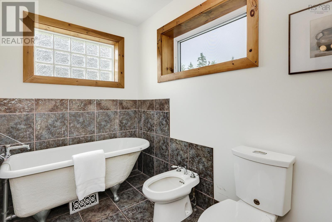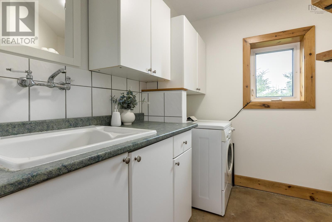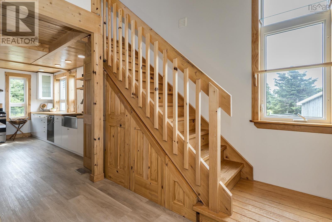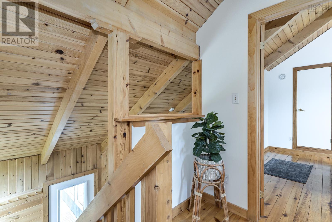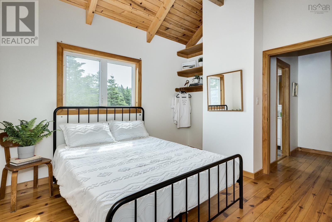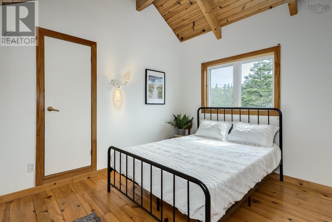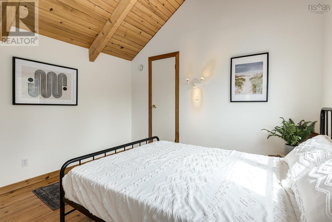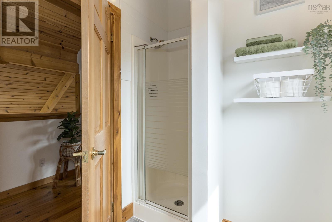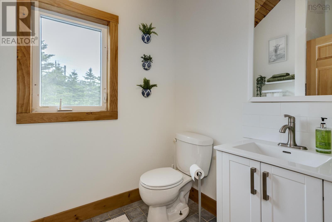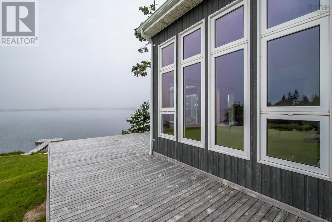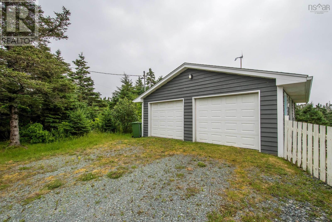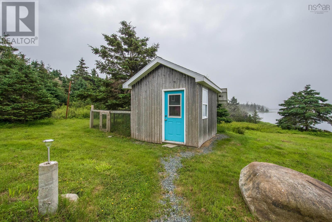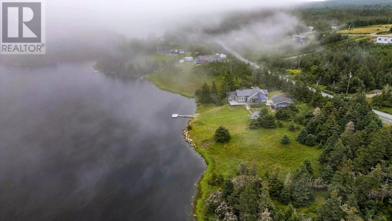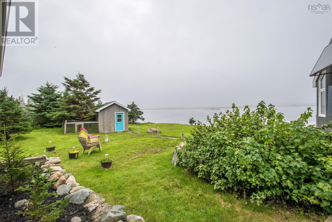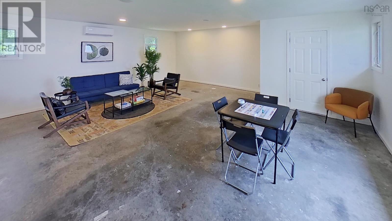2 Bedroom
3 Bathroom
1736 sqft
Heat Pump
Waterfront
Acreage
$675,000
Discover a rare opportunity to own a stunning 1.34-acre property on Nova Scotia?s breathtaking Eastern Shore. Nestled on the serene Ostrea Lake with 348 feet of direct lake frontage, this unique retreat offers the perfect blend of tranquil lakefront living and captivating Atlantic Ocean views. Located just 40 minutes from downtown Dartmouth, this property provides an ideal balance of seclusion and convenience. The contemporary-style home boasts 1,737 square feet of thoughtfully designed living space. The main level features an expansive primary suite and an inviting great room with a propane stove?perfect for enjoying panoramic views and year-round comfort. With southwestern exposure, you'll be treated to mesmerizing sunsets, while the open-concept layout, post-and-beam accents, and abundant windows fill the space with natural light and breathtaking scenery. The chef?s kitchen and dining area seamlessly flow to an extensive deck system, ideal for warm summer days. Upstairs, a private guest bedroom and bath offer a peaceful retreat. A ducted heat pump system ensures efficient heating and cooling throughout the home. Adding to the appeal, a fully finished detached garage with heat and AC provides the perfect space for a guest bunkie, hobby room, or artist?s studio. This property also boasts an off-grid system capable of powering most electrical needs, making it an ideal seasonal getaway or retirement retreat. Picture yourself on your private dock, taking in the soothing rhythm of the ocean, going for a swim, or exploring the lake by kayak. With nature all around, this is your chance to experience the best of coastal living in a truly exceptional setting. (id:25286)
Property Details
|
MLS® Number
|
202504264 |
|
Property Type
|
Single Family |
|
Community Name
|
Pleasant Point |
|
Equipment Type
|
Propane Tank |
|
Rental Equipment Type
|
Propane Tank |
|
View Type
|
Ocean View |
|
Water Front Type
|
Waterfront |
Building
|
Bathroom Total
|
3 |
|
Bedrooms Above Ground
|
2 |
|
Bedrooms Total
|
2 |
|
Basement Type
|
None |
|
Constructed Date
|
2002 |
|
Construction Style Attachment
|
Detached |
|
Cooling Type
|
Heat Pump |
|
Exterior Finish
|
Wood Shingles |
|
Flooring Type
|
Hardwood, Tile |
|
Foundation Type
|
Poured Concrete |
|
Half Bath Total
|
1 |
|
Stories Total
|
2 |
|
Size Interior
|
1736 Sqft |
|
Total Finished Area
|
1736 Sqft |
|
Type
|
House |
|
Utility Water
|
Drilled Well |
Parking
|
Garage
|
|
|
Detached Garage
|
|
|
Gravel
|
|
Land
|
Acreage
|
Yes |
|
Sewer
|
Septic System |
|
Size Irregular
|
1.34 |
|
Size Total
|
1.34 Ac |
|
Size Total Text
|
1.34 Ac |
Rooms
| Level |
Type |
Length |
Width |
Dimensions |
|
Second Level |
Bedroom |
|
|
11.8 x 11.4 |
|
Second Level |
Bath (# Pieces 1-6) |
|
|
8.5 x 5.9 |
|
Main Level |
Kitchen |
|
|
18.9 x 17.7 |
|
Main Level |
Dining Nook |
|
|
16.1 x 9.6 |
|
Main Level |
Living Room |
|
|
18.3 x 15.2 |
|
Main Level |
Sunroom |
|
|
10.11 x 11.5 |
|
Main Level |
Laundry Room |
|
|
9.10 x 8.6 |
|
Main Level |
Primary Bedroom |
|
|
12.10 x 13.4 |
|
Main Level |
Ensuite (# Pieces 2-6) |
|
|
8.8 x 9.6 |
https://www.realtor.ca/real-estate/27988337/3078-ostrea-lake-road-pleasant-point-pleasant-point

