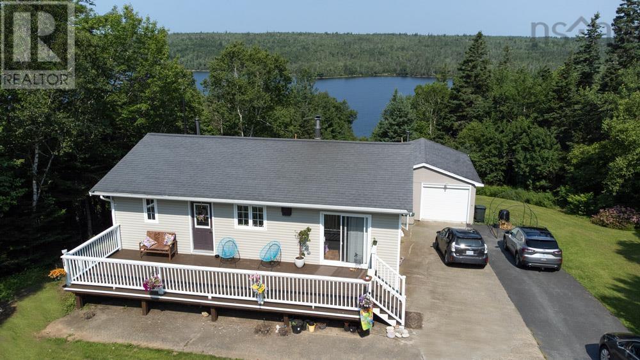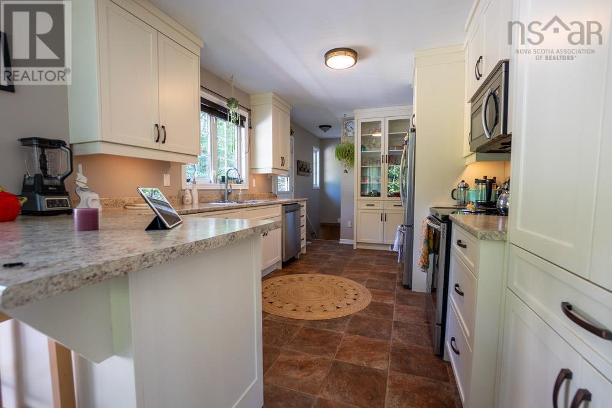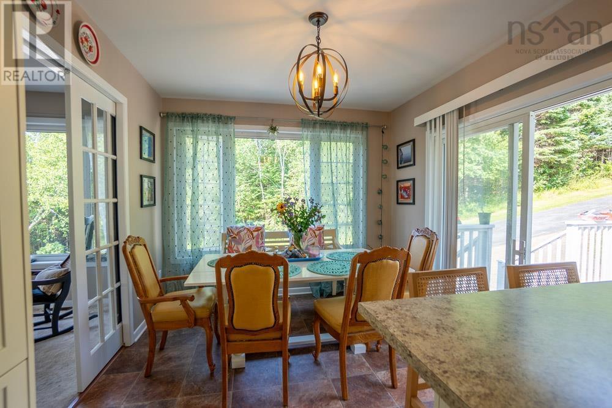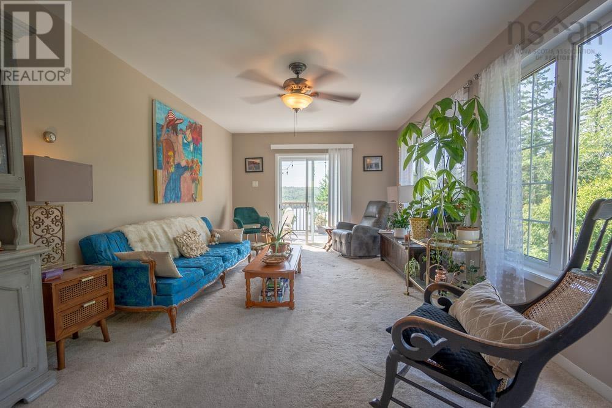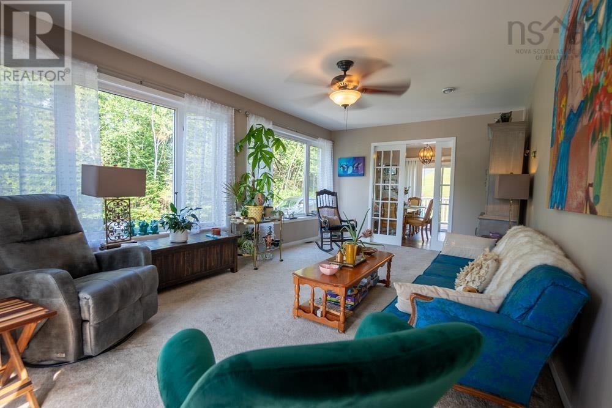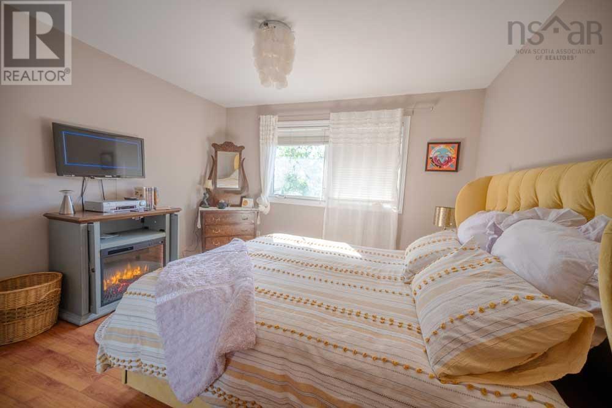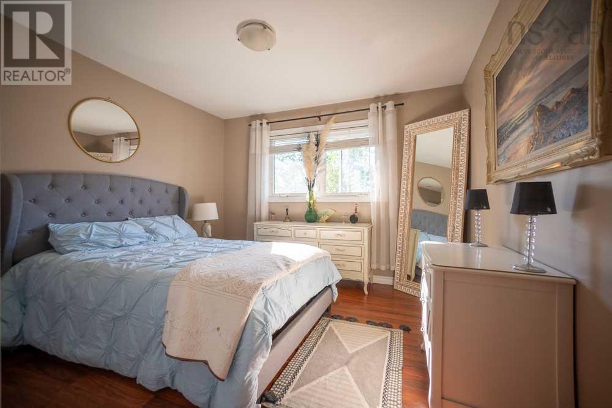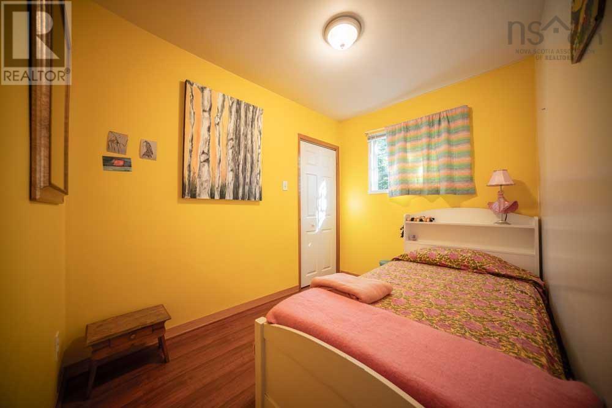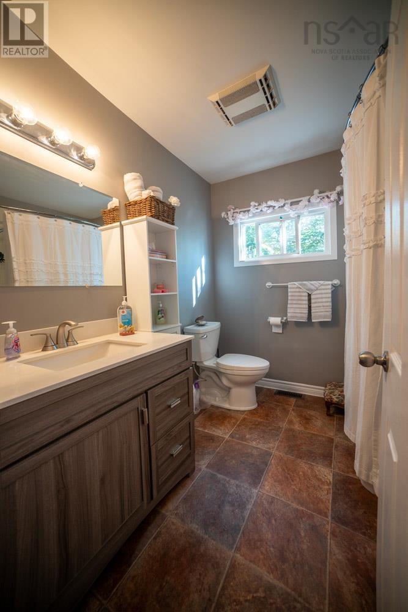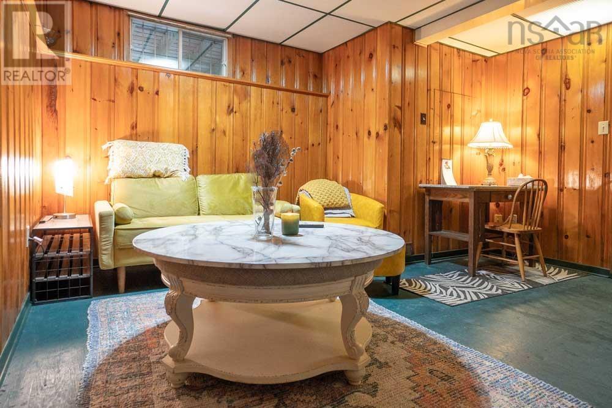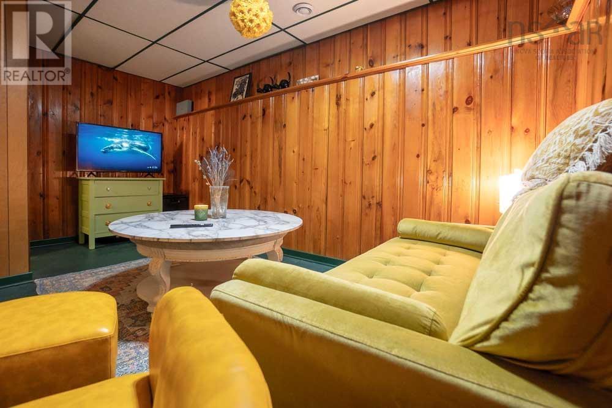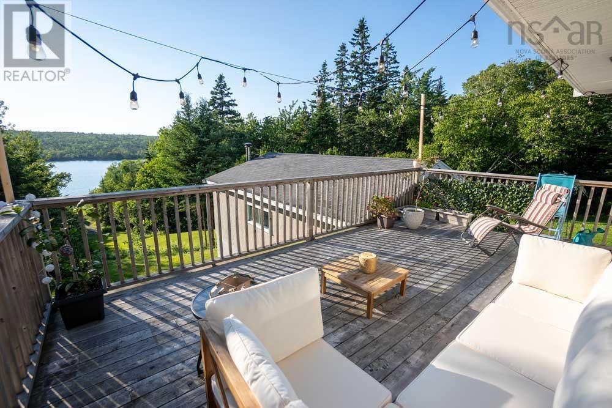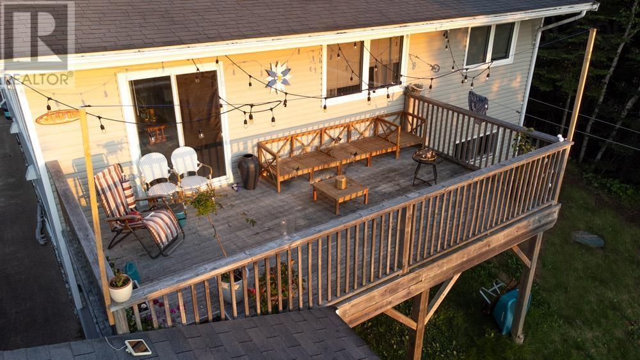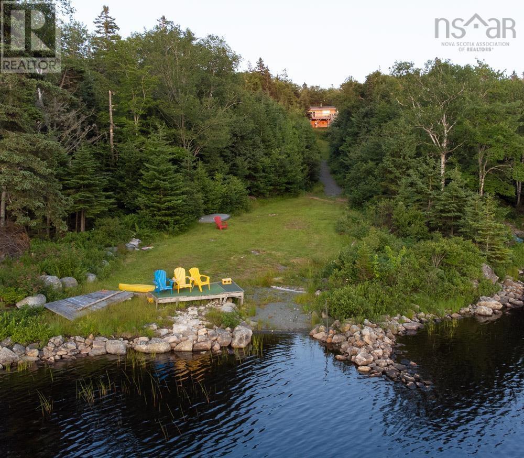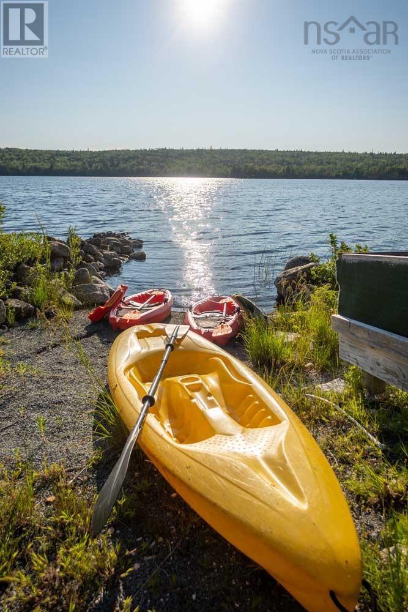3 Bedroom
2 Bathroom
Bungalow
Waterfront On Lake
Acreage
Landscaped
$729,000
Experience serene living in this beautiful lakefront bungalow. The heart of the home is a gorgeous kitchen/dining adorned with large windows that flood the space with natural light. Enjoy breathtaking views of Whites Lake from the spacious living room, featuring patio doors that lead to your private back deck-perfect for relaxation or entertaining. This home boasts three inviting bedrooms, including a primary suite with laminate flooring and a walk-in closet, along with a full bath on the main level. Venture downstairs to discover a large rec room complete with a cozy wood stove, a den, another full bath and convenient laundry facilities. There's also a generous storage room or workshop for all your projects. Outside, a 20x28 detached garage with storage adds extra convenience. Take a stroll down the path to your own private lake frontage - ideal for enjoying all that lakeside living has to offer. Situated just 15 minutes from Halifax and 20 minutes from Peggy's Cove, this property is a perfect blend of tranquility and accessibility. Don't miss your chance to make this lakeside retreat your home? (id:25286)
Property Details
|
MLS® Number
|
202425057 |
|
Property Type
|
Single Family |
|
Community Name
|
Whites Lake |
|
Amenities Near By
|
Golf Course, Park, Playground, Public Transit, Place Of Worship |
|
Community Features
|
Recreational Facilities, School Bus |
|
Features
|
Treed, Sloping, Balcony |
|
View Type
|
Lake View |
|
Water Front Type
|
Waterfront On Lake |
Building
|
Bathroom Total
|
2 |
|
Bedrooms Above Ground
|
3 |
|
Bedrooms Total
|
3 |
|
Appliances
|
Central Vacuum, Range - Electric, Dishwasher, Dryer, Washer, Refrigerator |
|
Architectural Style
|
Bungalow |
|
Basement Development
|
Partially Finished |
|
Basement Features
|
Walk Out |
|
Basement Type
|
Full (partially Finished) |
|
Constructed Date
|
1962 |
|
Construction Style Attachment
|
Detached |
|
Exterior Finish
|
Vinyl |
|
Flooring Type
|
Carpeted, Laminate |
|
Foundation Type
|
Poured Concrete |
|
Stories Total
|
1 |
|
Total Finished Area
|
1790 Sqft |
|
Type
|
House |
|
Utility Water
|
Drilled Well |
Parking
Land
|
Acreage
|
Yes |
|
Land Amenities
|
Golf Course, Park, Playground, Public Transit, Place Of Worship |
|
Landscape Features
|
Landscaped |
|
Sewer
|
Septic System |
|
Size Irregular
|
1.2 |
|
Size Total
|
1.2 Ac |
|
Size Total Text
|
1.2 Ac |
Rooms
| Level |
Type |
Length |
Width |
Dimensions |
|
Basement |
Laundry Room |
|
|
6.1x5.5 |
|
Basement |
Den |
|
|
14.8x13.7-jog |
|
Basement |
Recreational, Games Room |
|
|
21x12 |
|
Basement |
Bath (# Pieces 1-6) |
|
|
5x5 |
|
Basement |
Storage |
|
|
27.3x13.7 |
|
Main Level |
Eat In Kitchen |
|
|
25x9.10 |
|
Main Level |
Living Room |
|
|
18.10x11.6 |
|
Main Level |
Bath (# Pieces 1-6) |
|
|
6x8 |
|
Main Level |
Primary Bedroom |
|
|
12.6x11.11 |
|
Main Level |
Bedroom |
|
|
11x10.9 |
|
Main Level |
Bedroom |
|
|
9.5x7 |
|
Main Level |
Storage |
|
|
6x3.7 |
https://www.realtor.ca/real-estate/27563880/3051-prospect-road-whites-lake-whites-lake

