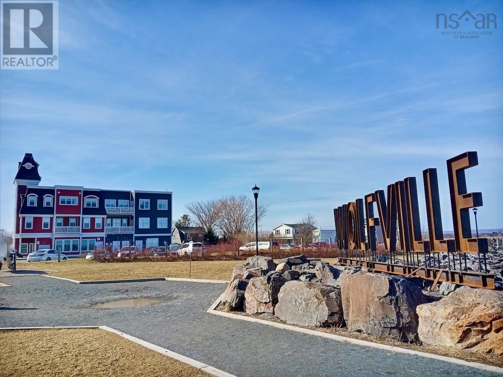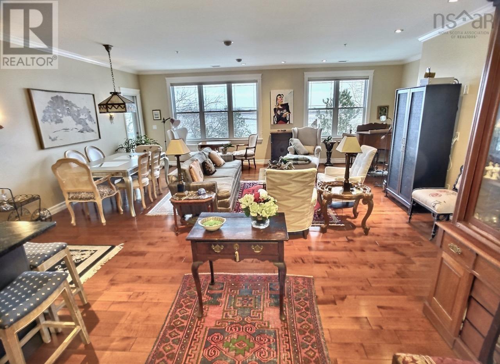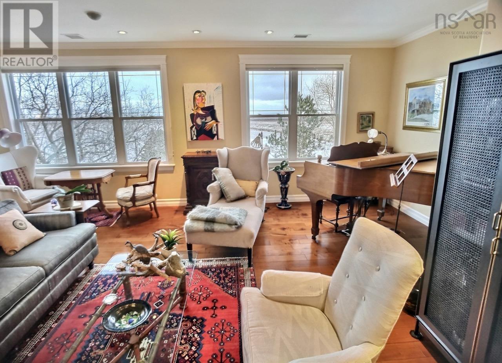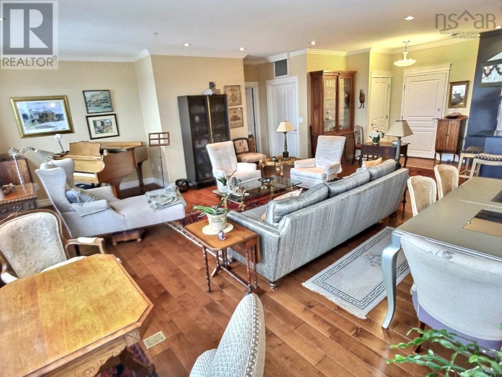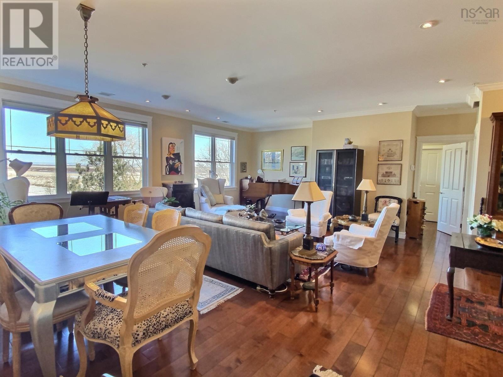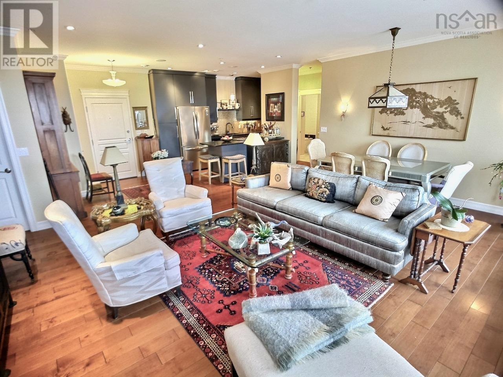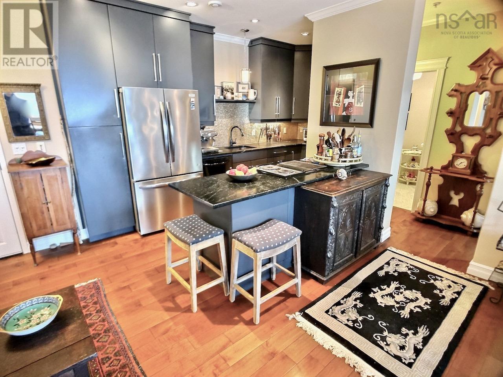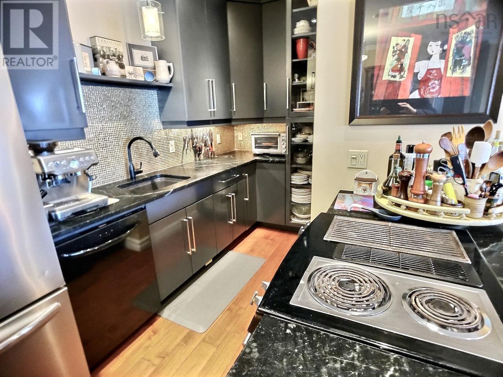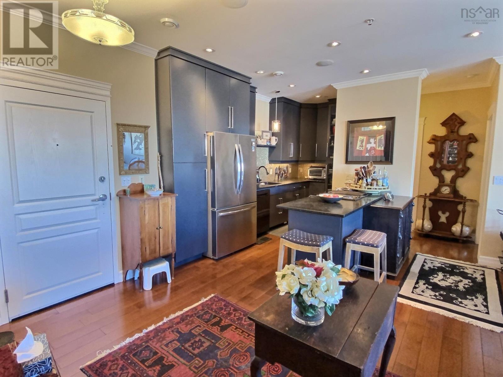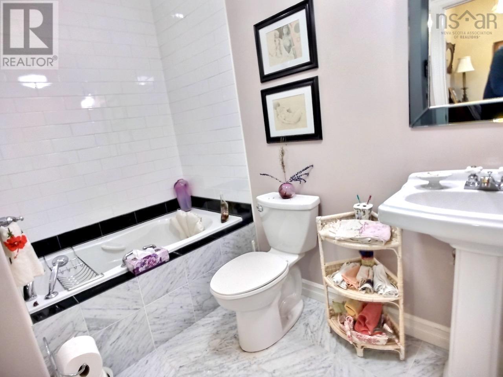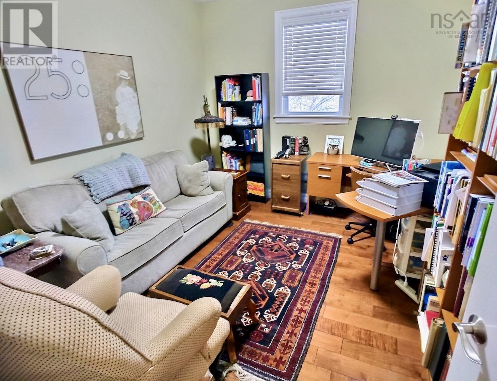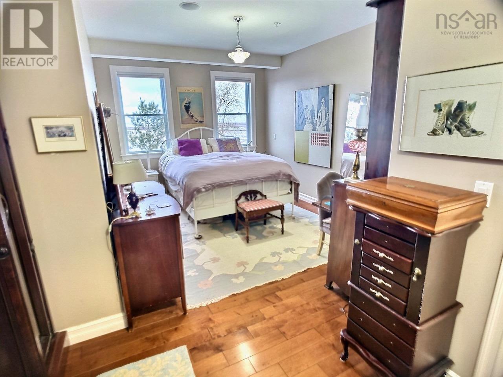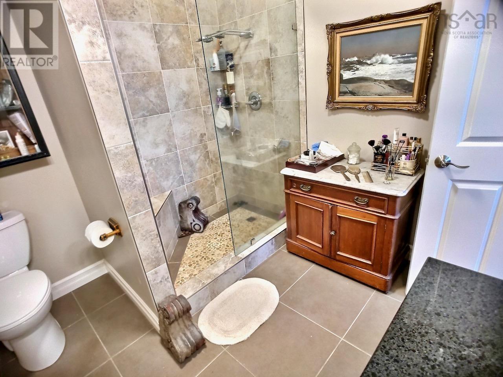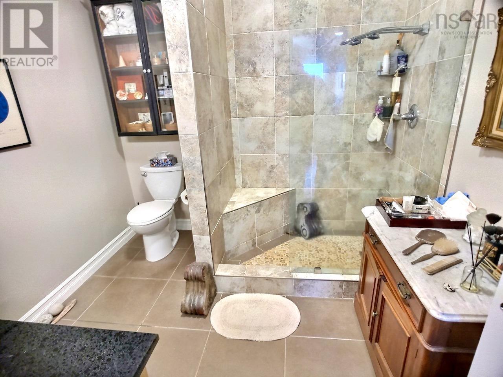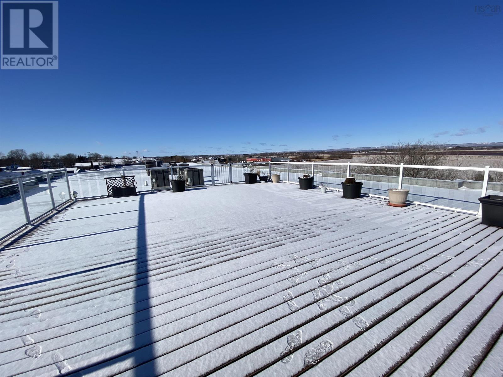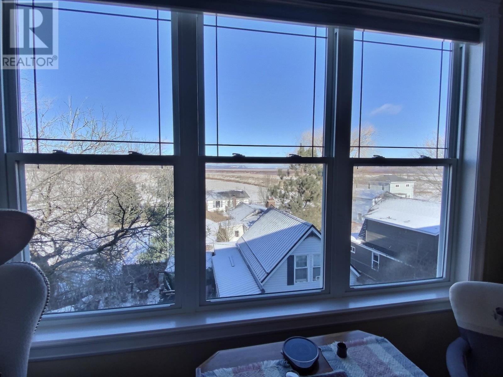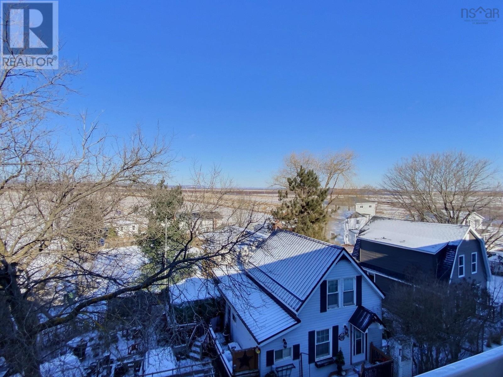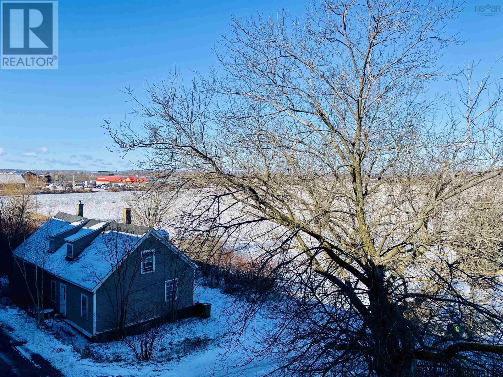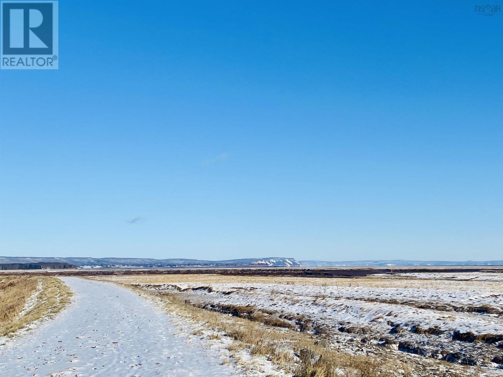305 24 Harbourside Drive Wolfville, Nova Scotia B4P 2C1
$565,000Maintenance,
$450 Monthly
Maintenance,
$450 MonthlyVisit REALTOR® website for additional information. Downtown Wolfville, just listed in Railtown: classy, north facing with incredible view of Blomidon & Minas Basin, 2 bed 2 bath condo loaded with upgrades & features. Over $40,000 in upgrades in design elements. This top floor condo sits near the 3rd fl lobby, for fast access to stairs and elevator. Comes with a ground level private indoor heated garage, with additional free pkg outside. Also offered is a rooftop patio, and common room with additional overnight family rooms availble for rent, Located in Wolfville's vibrant downtown core, a short walk to cafes, restaurants, shopping, famous farmer?s market, cultural events, & world class Acadia University. Step outside & right onto the trail system that stretches from Grant Pre to Annapolis Royal, as well to the dyke system to Port Williams. This unit has a private balcony to enjoy the view, & seasonal sunrises & sunsets. (id:25286)
Property Details
| MLS® Number | 202501485 |
| Property Type | Single Family |
| Community Name | Wolfville |
| Amenities Near By | Park, Playground, Public Transit, Shopping, Place Of Worship |
| Community Features | Recreational Facilities, School Bus |
| View Type | View Of Water |
Building
| Bathroom Total | 2 |
| Bedrooms Above Ground | 2 |
| Bedrooms Total | 2 |
| Appliances | Range, Dishwasher, Dryer, Washer, Refrigerator, Central Vacuum |
| Basement Type | None |
| Constructed Date | 2008 |
| Exterior Finish | Concrete Siding |
| Flooring Type | Ceramic Tile, Hardwood |
| Foundation Type | Concrete Slab |
| Stories Total | 3 |
| Size Interior | 1250 Sqft |
| Total Finished Area | 1250 Sqft |
| Type | Apartment |
| Utility Water | Municipal Water |
Parking
| Garage |
Land
| Acreage | No |
| Land Amenities | Park, Playground, Public Transit, Shopping, Place Of Worship |
| Landscape Features | Landscaped |
| Sewer | Municipal Sewage System |
Rooms
| Level | Type | Length | Width | Dimensions |
|---|---|---|---|---|
| Main Level | Kitchen | 13.6x8.4 | ||
| Main Level | Foyer | 6.6x8 | ||
| Main Level | Dining Room | 8.1x20.5 | ||
| Main Level | Living Room | 16.3x20.5 | ||
| Main Level | Bedroom | 10.8 x 12.6 | ||
| Main Level | Bath (# Pieces 1-6) | 9.4x6.4 | ||
| Main Level | Primary Bedroom | 10.7x21 | ||
| Main Level | Ensuite (# Pieces 2-6) | 8x9 | ||
| Main Level | Utility Room | 8x8 |
https://www.realtor.ca/real-estate/27835473/305-24-harbourside-drive-wolfville-wolfville
Interested?
Contact us for more information

