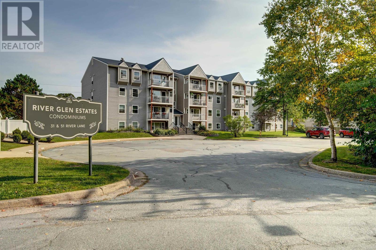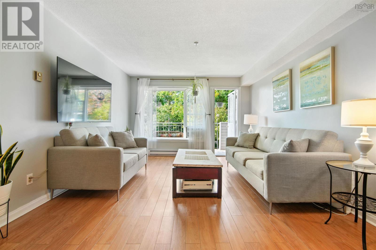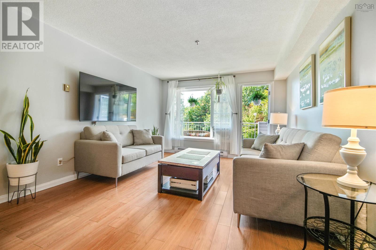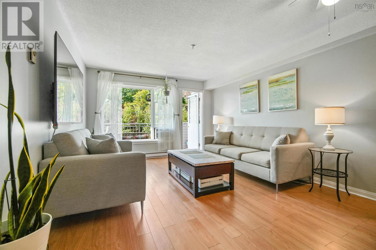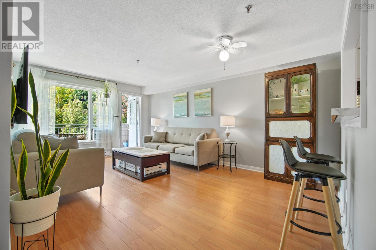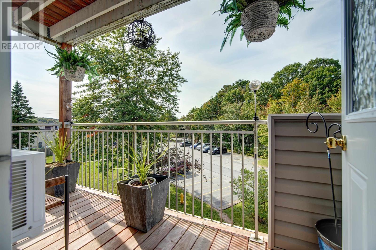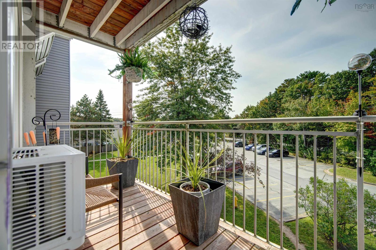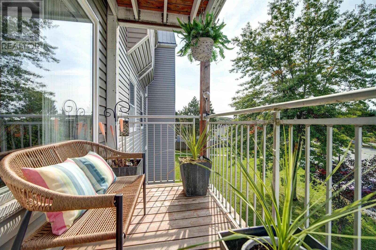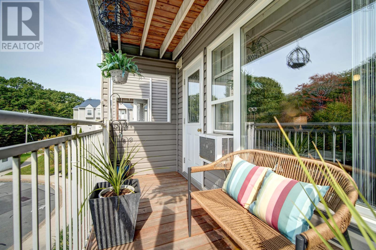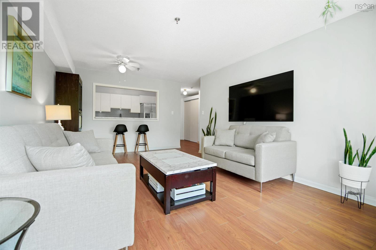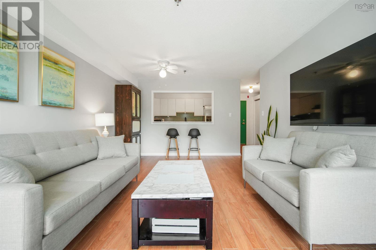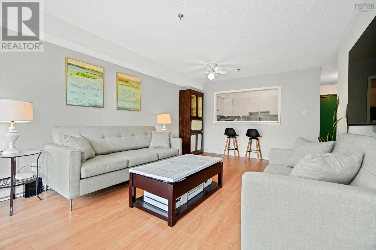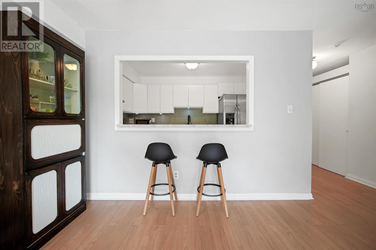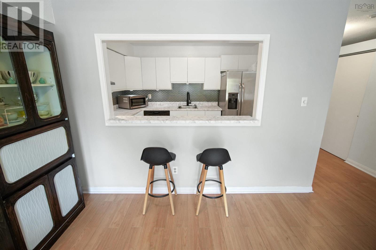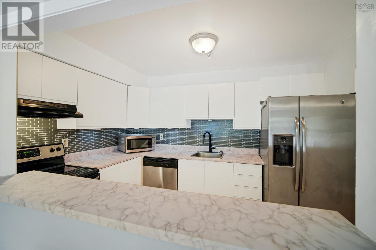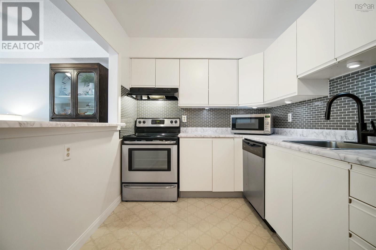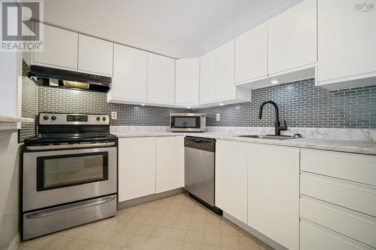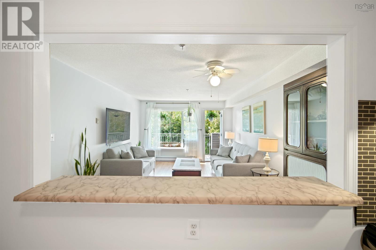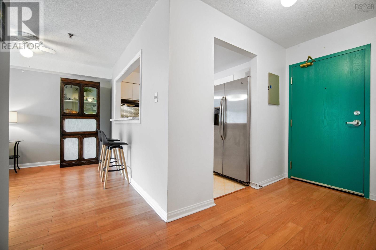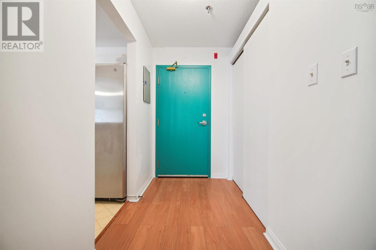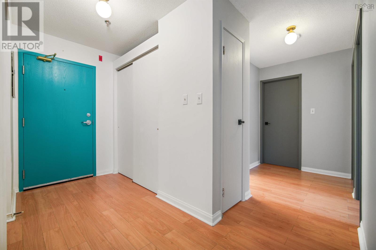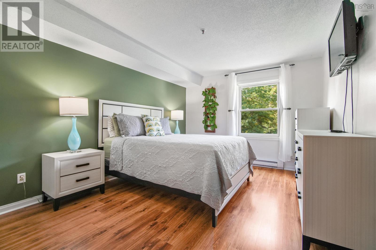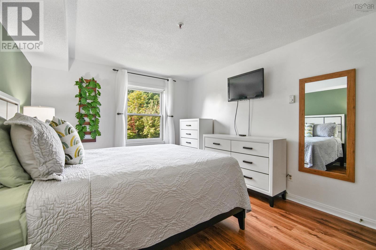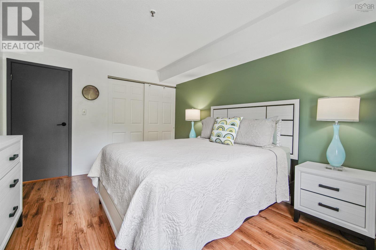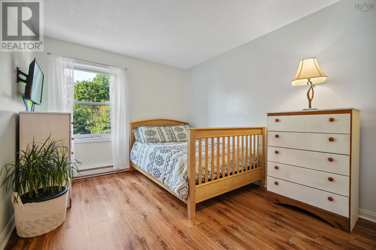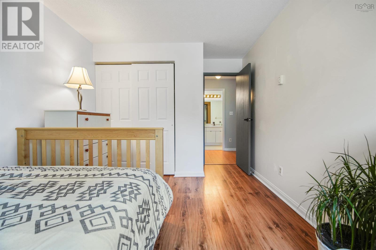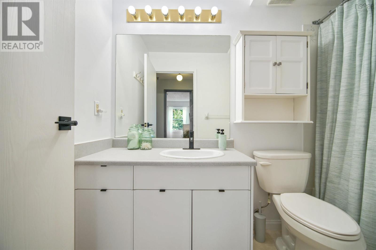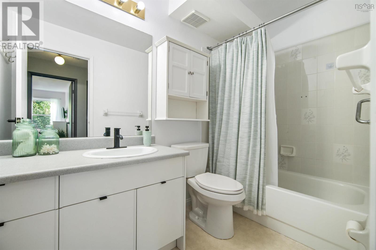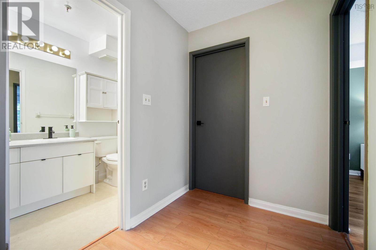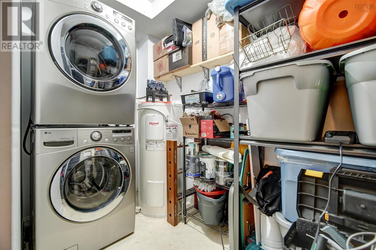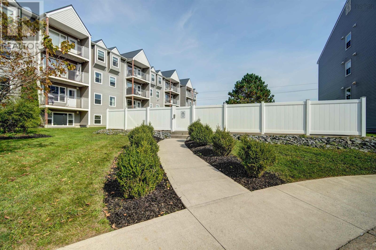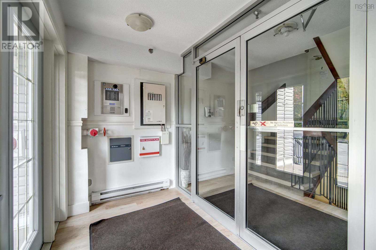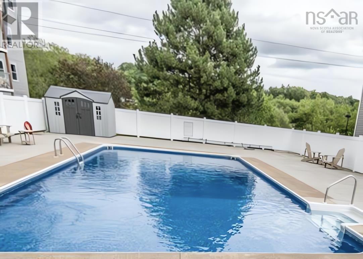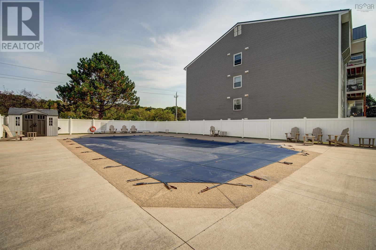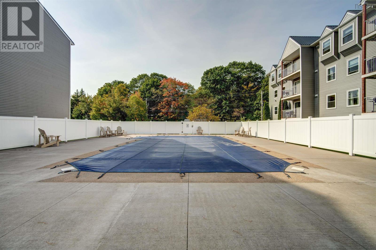304 31 River Lane Bedford, Nova Scotia B4A 3Y7
$312,900Maintenance,
$426.69 Monthly
Maintenance,
$426.69 MonthlyWelcome to this beautifully maintained condo in a prime location of Bedford! Located on the third floor, you'll enjoy added peace of mind and privacy. This condo features 2 generous size bedrooms, a large 4 piece bath, and in-unit laundry and storage. The kitchen offers ample counter and cupboard space, while the spacious living room opens onto the patio?perfect for those warm evenings. Many upgrades done Centrally located, you're just minutes from shopping, easy access to highways, and the airport, plus the scenic Sackville River walking and cycling trails are just out the door. When the summer months roll around, you'll love relaxing by the large salt water in-ground pool! Many upgrades including refreshed & updated kitchen and bathroom, fresh paint throughout, new hardware on doors. With very reasonable condo fees and ideal location this condo truly feels like home. Don?t miss this opportunity (id:25286)
Property Details
| MLS® Number | 202424126 |
| Property Type | Single Family |
| Community Name | Bedford |
| Amenities Near By | Golf Course, Park, Playground, Public Transit, Shopping |
| Community Features | Recreational Facilities, School Bus |
| Features | Balcony |
| Pool Type | Inground Pool |
Building
| Bathroom Total | 1 |
| Bedrooms Above Ground | 2 |
| Bedrooms Total | 2 |
| Appliances | Stove, Dryer, Washer, Refrigerator |
| Basement Type | None |
| Constructed Date | 1992 |
| Exterior Finish | Vinyl |
| Flooring Type | Laminate, Vinyl |
| Foundation Type | Poured Concrete |
| Stories Total | 1 |
| Size Interior | 861 Sqft |
| Total Finished Area | 861 Sqft |
| Type | Apartment |
| Utility Water | Municipal Water |
Land
| Acreage | No |
| Land Amenities | Golf Course, Park, Playground, Public Transit, Shopping |
| Landscape Features | Landscaped |
| Sewer | Municipal Sewage System |
| Size Total Text | Under 1/2 Acre |
Rooms
| Level | Type | Length | Width | Dimensions |
|---|---|---|---|---|
| Main Level | Living Room | 12 x 17.4 | ||
| Main Level | Dining Room | combined | ||
| Main Level | Kitchen | 11.2 x 7.7 | ||
| Main Level | Bedroom | 9.8 x 13.5 | ||
| Main Level | Bedroom | 10.6 x 13.5 | ||
| Main Level | Bath (# Pieces 1-6) | 8.11 x 4.5 | ||
| Main Level | Laundry Room | 7.5 x 9.11 |
https://www.realtor.ca/real-estate/27512599/304-31-river-lane-bedford-bedford
Interested?
Contact us for more information

