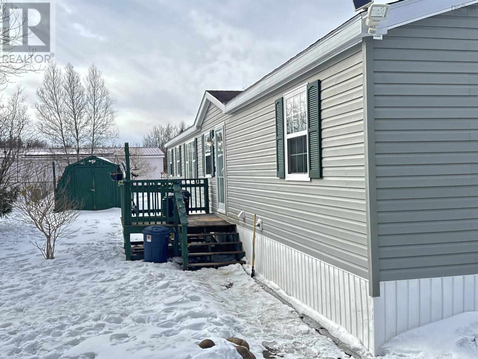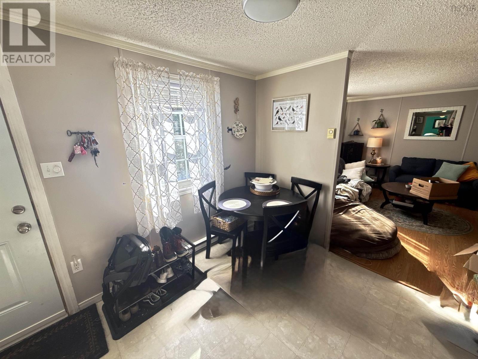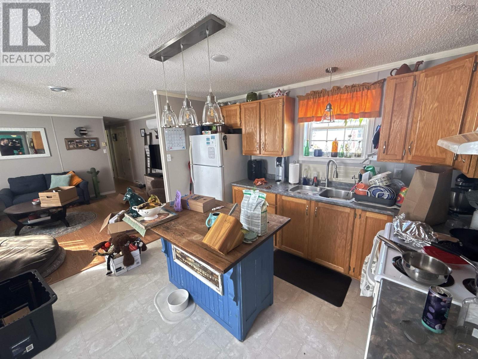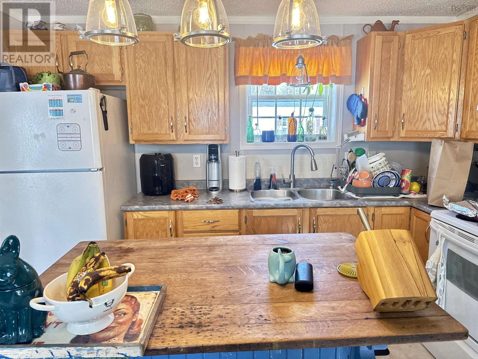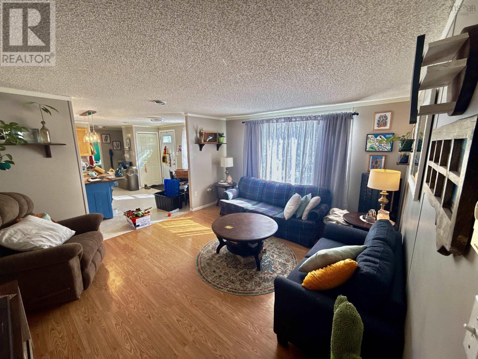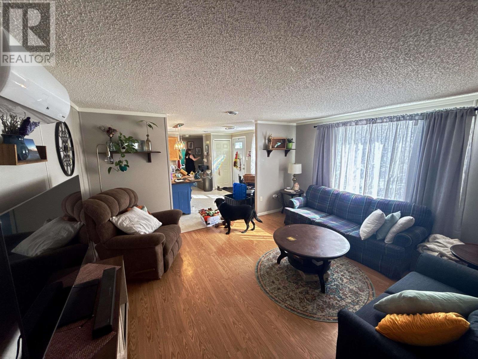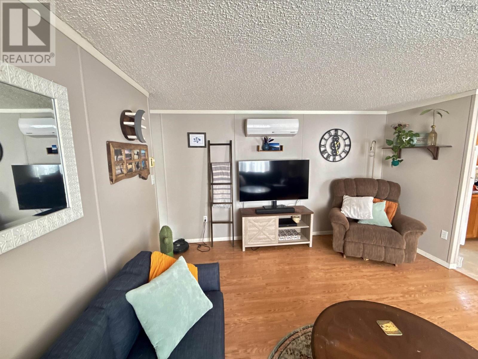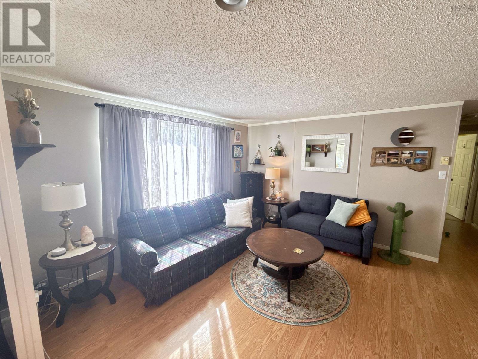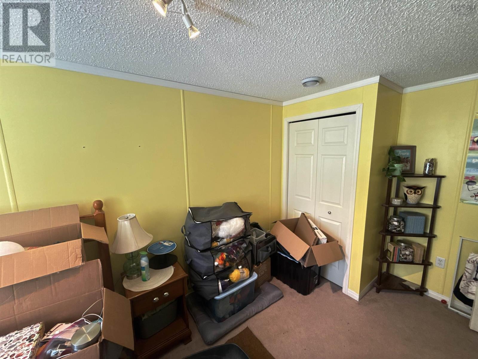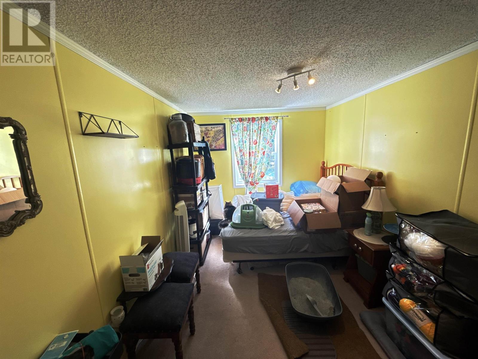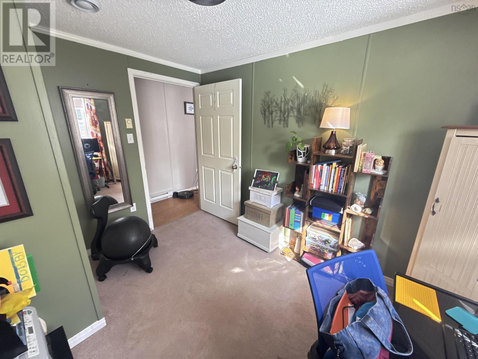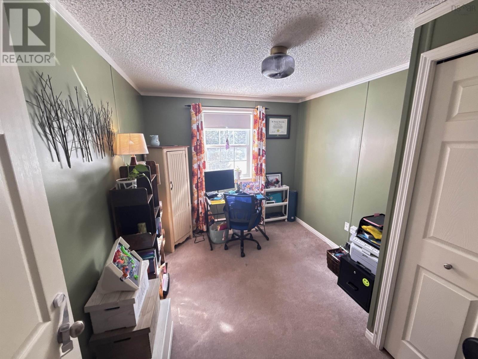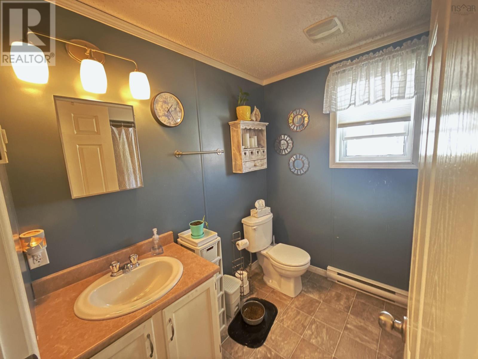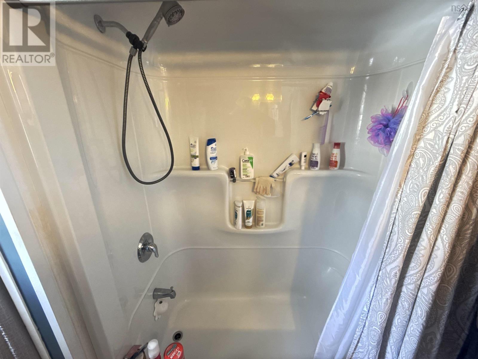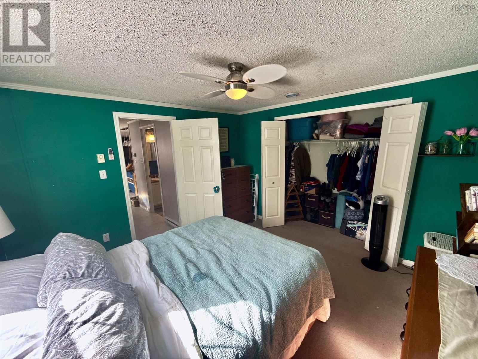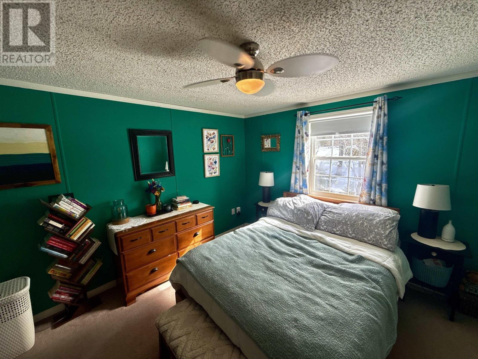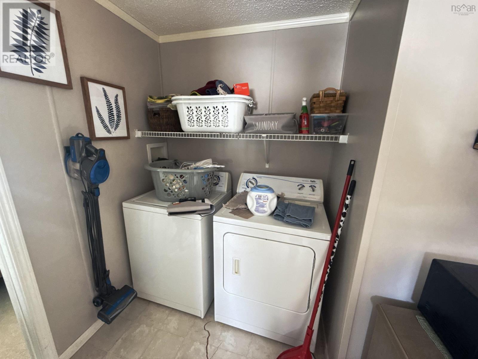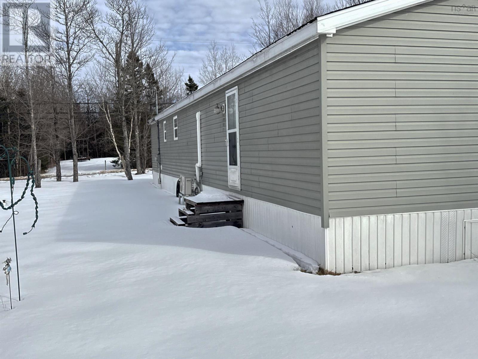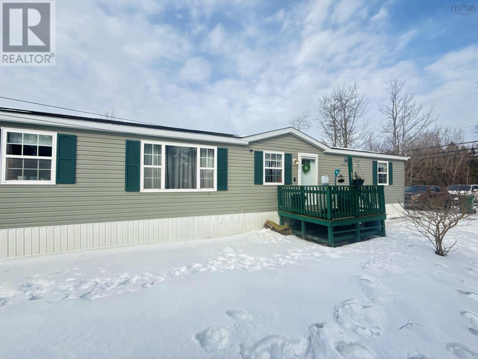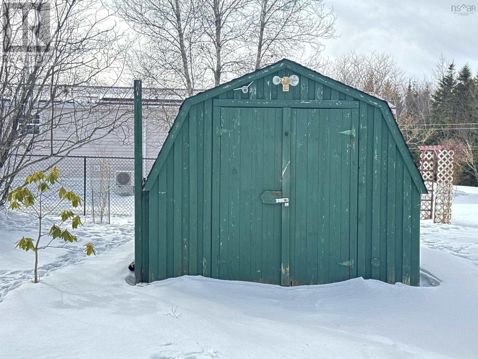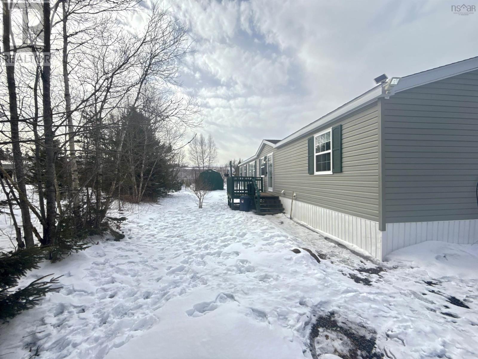302 Harmony Road Truro, Nova Scotia B6L 3P8
$159,500
Affordable & Spacious Living ? Perfect for First-Time Buyers & Families! Looking for a home that?s both affordable and family-friendly? This spacious 3-bedroom mini home is the perfect place to start! With an open-concept layout, the large kitchen and living room create a bright and welcoming space?ideal for family time, entertaining, or just relaxing after a long day. The three bedrooms are bigger than you?d expect, giving everyone their own comfortable space. A full bathroom adds to the convenience, and the heat pump keeps the home cozy in the winter and cool in the summer. Located in a family-friendly, pet-friendly park, this home offers a safe and welcoming community for kids and pets alike. You?ll love the peaceful setting while still being just a short drive to shopping, restaurants, and all amenities?close to everything you need without being right in town. Plus, there?s a generously sized wired shed, perfect for storage, a workshop, or even a hobby space. If you?re a first-time home buyer or looking for a budget-friendly option for your family, this home is a must-see! (id:25286)
Open House
This property has open houses!
1:00 pm
Ends at:3:00 pm
Property Details
| MLS® Number | 202503795 |
| Property Type | Single Family |
| Community Name | Truro |
| Amenities Near By | Park, Playground, Place Of Worship |
| Community Features | Recreational Facilities, School Bus |
| Structure | Shed |
Building
| Bathroom Total | 1 |
| Bedrooms Above Ground | 3 |
| Bedrooms Total | 3 |
| Appliances | Stove, Dryer, Washer, Refrigerator |
| Architectural Style | Mini |
| Basement Type | None |
| Constructed Date | 2005 |
| Cooling Type | Heat Pump |
| Exterior Finish | Vinyl |
| Flooring Type | Laminate, Linoleum |
| Foundation Type | Concrete Block |
| Stories Total | 1 |
| Size Interior | 1048 Sqft |
| Total Finished Area | 1048 Sqft |
| Type | Mobile Home |
| Utility Water | Community Water System, Drilled Well |
Parking
| Gravel |
Land
| Acreage | No |
| Land Amenities | Park, Playground, Place Of Worship |
| Sewer | Municipal Sewage System |
| Size Total Text | Under 1/2 Acre |
Rooms
| Level | Type | Length | Width | Dimensions |
|---|---|---|---|---|
| Main Level | Eat In Kitchen | 14.75 x 14 | ||
| Main Level | Living Room | 14.25 x 12.75 | ||
| Main Level | Bedroom | 11.65 x 8.75 | ||
| Main Level | Bedroom | 12.55 x 8.75 | ||
| Main Level | Bath (# Pieces 1-6) | 8.75 x 7.15 | ||
| Main Level | Bedroom | 12.85 x 11.5 | ||
| Main Level | Laundry Room | 5.60 x 4.5 |
https://www.realtor.ca/real-estate/27963584/302-harmony-road-truro-truro
Interested?
Contact us for more information

