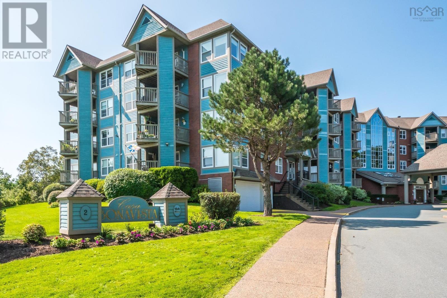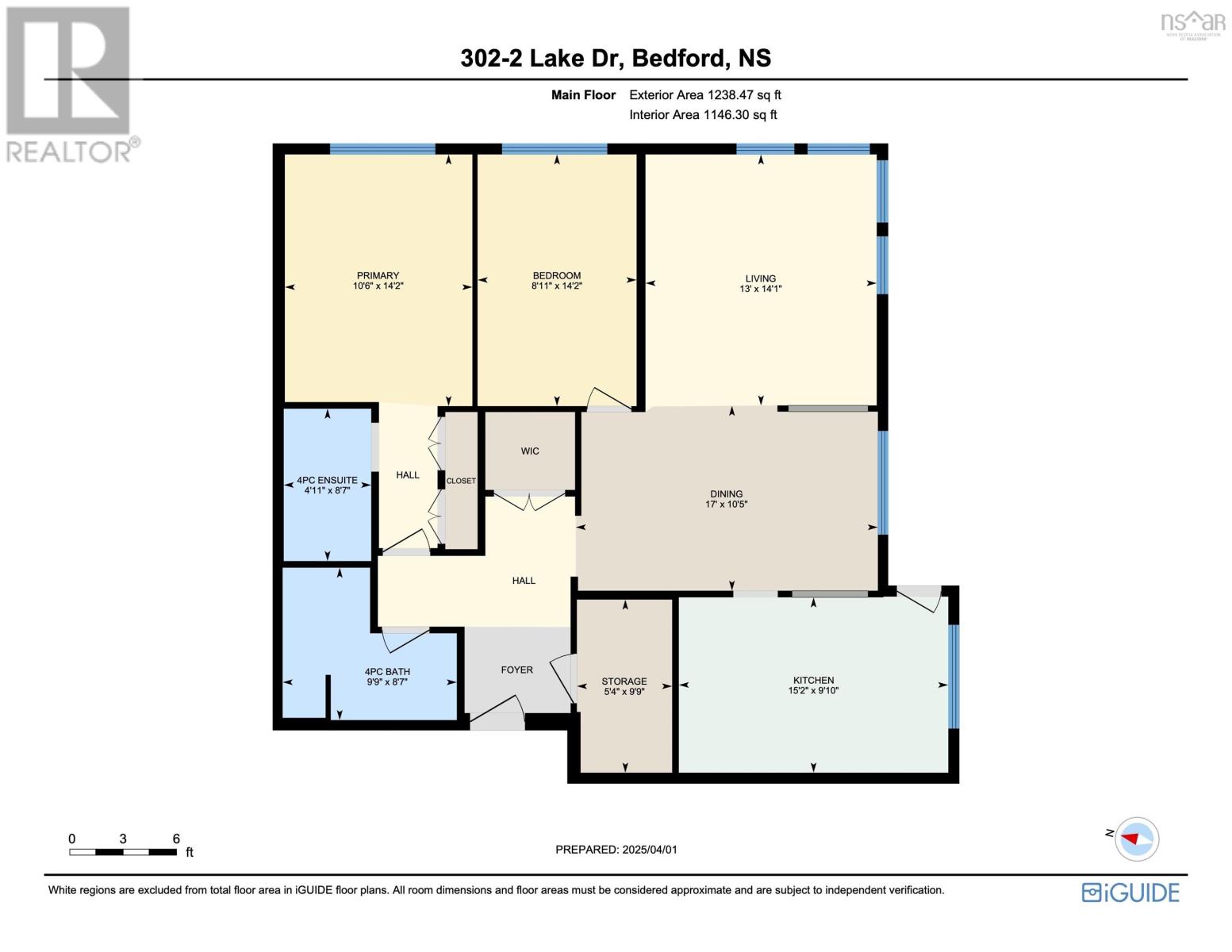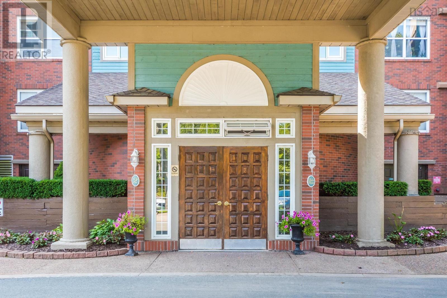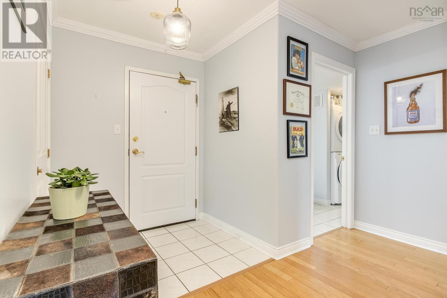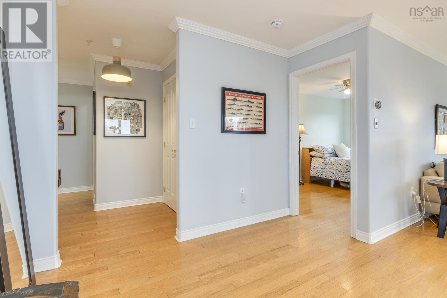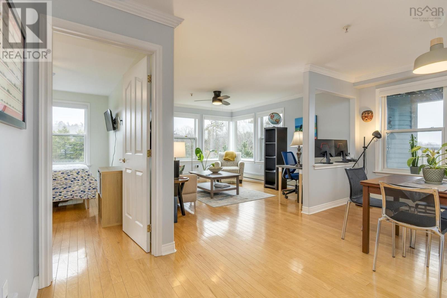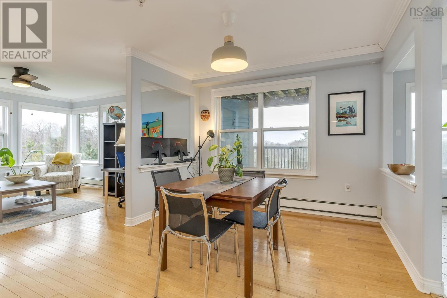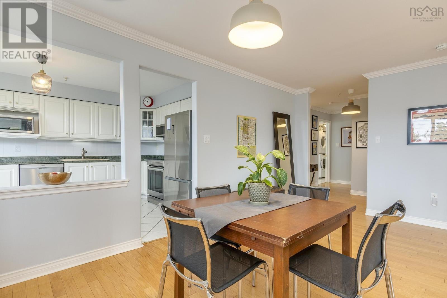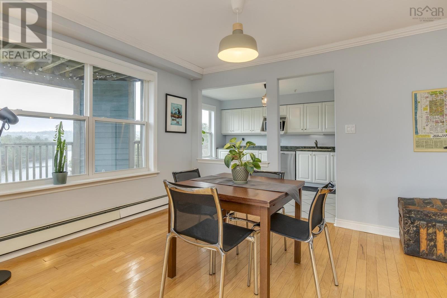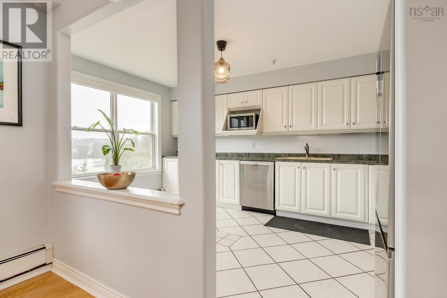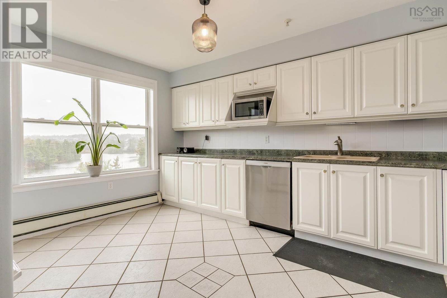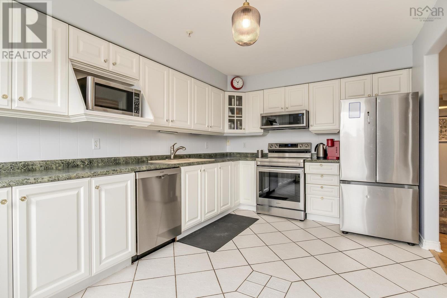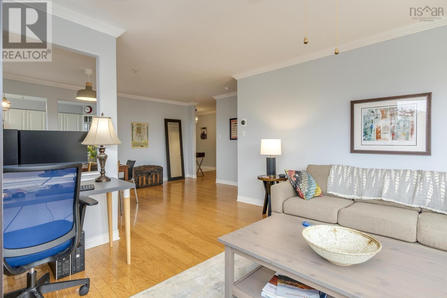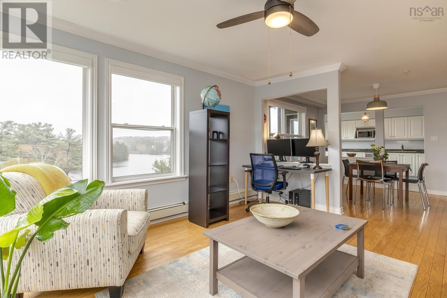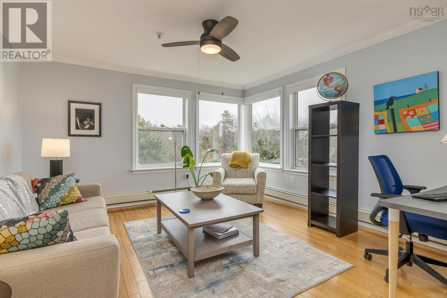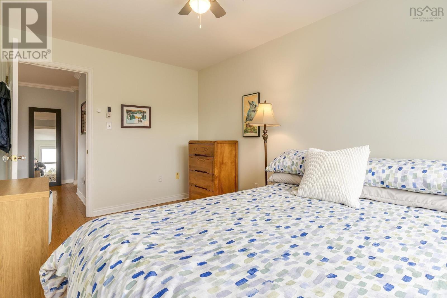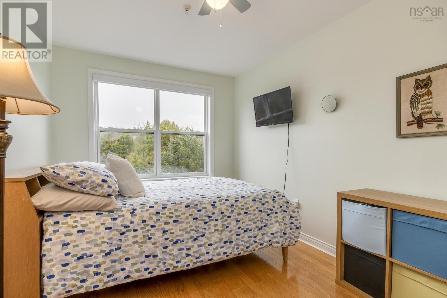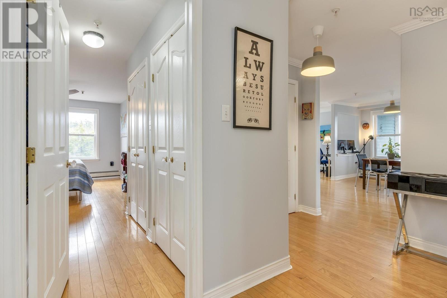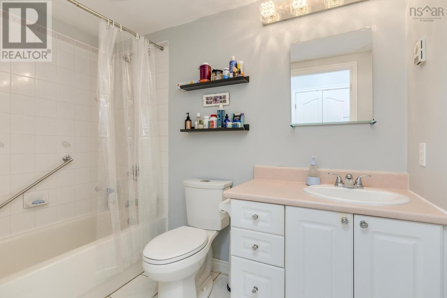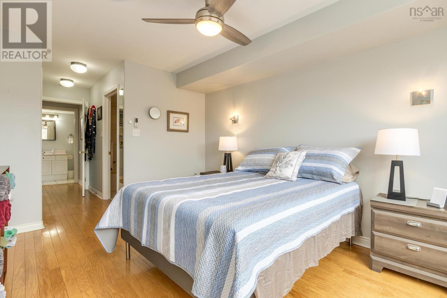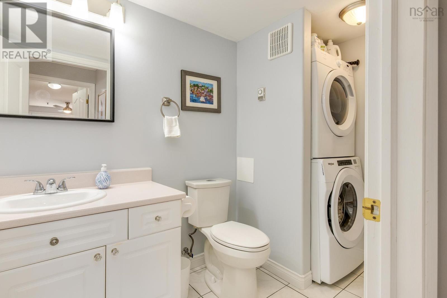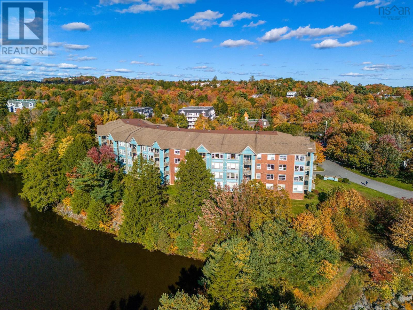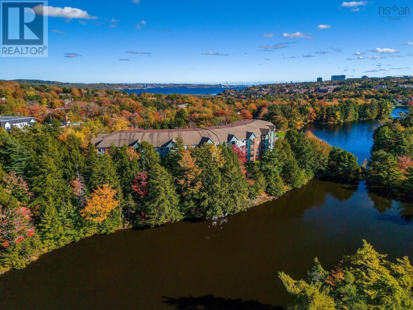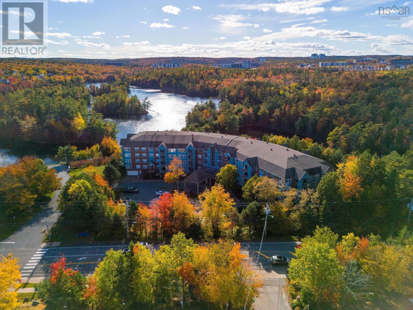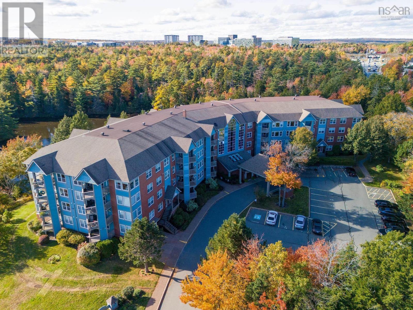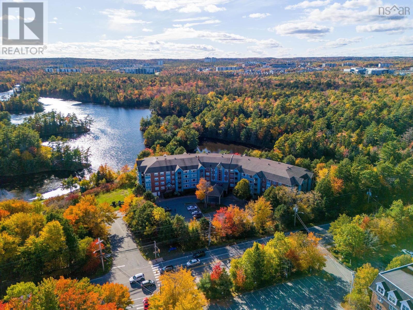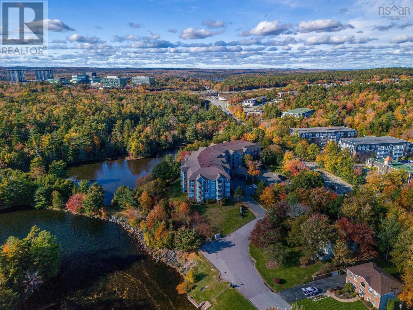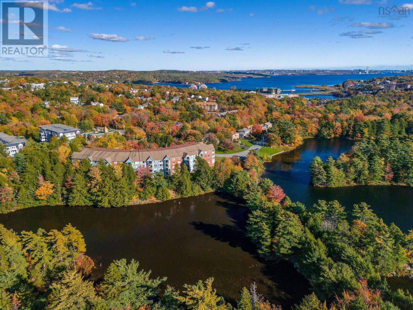302 2 Lake Drive Bedford, Nova Scotia B4A 4H7
$474,900Maintenance,
$567.79 Monthly
Maintenance,
$567.79 MonthlyWelcome to 2 Lake ?Casa Bonavista? unit 302 in Bedford, Halifax Nova Scotia! A spacious 2 bed, 2 bath condo in a highly sought-after Bedford community, overlooking serene Papermill Lake. This bright and well-maintained condo offers over 1,200 sq/ft of living space with a functional layout, large kitchen, and bright living/dining areas and access to your private balcony. Enjoy peaceful lake views, ample in-unit storage, and underground parking. Some recent improvements to the unit include beautiful custom window treatments, painting, brand new washer (2025), & new sinks in the bathrooms! Primary bedroom features a double closet and 4PC ensuite. The secondary bedroom does not have a closet but features ample space for a dresser or amour. The large living room is next to the dining area with a siteline to the kitchen. The utility are and expansive closet in the unit make for impressive storage! Underground parking is a desirable amenity as is easily accessible visitor parking. Quiet, pet-friendly building with excellent condo management. Steps to Papermill Lake Beach, parks, trails, shopping at Mill Cove, Larry Uteck, Bedford Commons, and more. Book your showing today! (id:25286)
Property Details
| MLS® Number | 202506696 |
| Property Type | Single Family |
| Community Name | Bedford |
| Amenities Near By | Park, Playground, Public Transit, Shopping |
| Community Features | Recreational Facilities, School Bus |
| Features | Balcony |
| View Type | Lake View |
Building
| Bathroom Total | 2 |
| Bedrooms Above Ground | 2 |
| Bedrooms Total | 2 |
| Appliances | Range, Dryer, Washer, Refrigerator, Intercom |
| Basement Type | None |
| Constructed Date | 1998 |
| Exterior Finish | Brick, Wood Siding |
| Fireplace Present | Yes |
| Flooring Type | Hardwood, Tile |
| Foundation Type | Poured Concrete |
| Stories Total | 1 |
| Size Interior | 1146 Sqft |
| Total Finished Area | 1146 Sqft |
| Type | Apartment |
| Utility Water | Municipal Water |
Parking
| Garage | |
| Underground |
Land
| Acreage | No |
| Land Amenities | Park, Playground, Public Transit, Shopping |
| Sewer | Municipal Sewage System |
Rooms
| Level | Type | Length | Width | Dimensions |
|---|---|---|---|---|
| Main Level | Living Room | 14.1 x 13 | ||
| Main Level | Dining Room | 10.5 x 17 | ||
| Main Level | Kitchen | 9.10 x 15.2 | ||
| Main Level | Primary Bedroom | 14.2 x 10.6 | ||
| Main Level | Bedroom | 14.2 x 8.11 | ||
| Main Level | Bath (# Pieces 1-6) | 8.7 x 4.11 | ||
| Main Level | Ensuite (# Pieces 2-6) | 8.7 x 4.11 | ||
| Main Level | Storage | 9.9 x 5.4 |
https://www.realtor.ca/real-estate/28113872/302-2-lake-drive-bedford-bedford
Interested?
Contact us for more information

