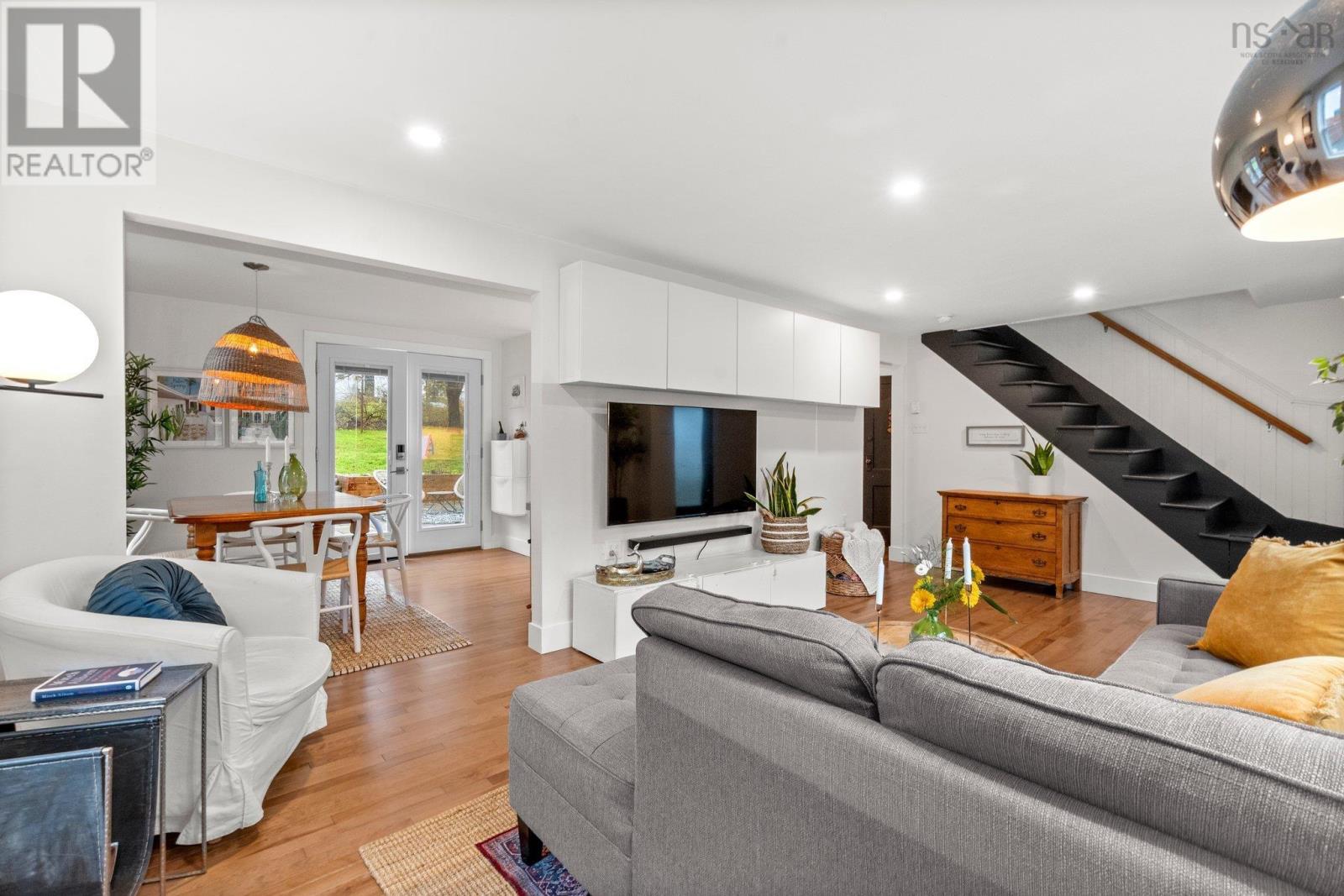3 Bedroom
1 Bathroom
1,457 ft2
Heat Pump
$549,900
If you've been dreaming of a place that's totally turnkey, ridiculously cute, and packed with personality ? welcome home! This gem has been completely updated with modern finishes and stylish touches that make it feel fresh, cool, and ready for you to move right in and start living your best life. And just wait until you see the backyard ? it?s an entertainer?s dream, made for summer BBQs, cozy nights around the firepit, or simply soaking up the sunshine. Plus, there's an awesome one-and-a-half story detached garage with a loft space that's a total bonus ? think home office, personal gym, creative studio, or even potential rental income. The possibilities are endless! Location? Nailed it. You?re minutes to Shubie Park for outdoor adventures and close to some of the best local hangouts like Nine Locks Brewing and the always iconic Micmac Tavern. This one is ready to roll ? just bring your keys (and maybe your party playlist). (id:25286)
Property Details
|
MLS® Number
|
202509075 |
|
Property Type
|
Single Family |
|
Community Name
|
Dartmouth |
|
Amenities Near By
|
Park, Playground, Public Transit, Shopping, Place Of Worship, Beach |
|
Community Features
|
School Bus |
|
Features
|
Level |
Building
|
Bathroom Total
|
1 |
|
Bedrooms Above Ground
|
3 |
|
Bedrooms Total
|
3 |
|
Appliances
|
Stove, Dishwasher, Dryer, Washer, Microwave, Refrigerator |
|
Basement Development
|
Finished |
|
Basement Type
|
Full (finished) |
|
Constructed Date
|
1937 |
|
Construction Style Attachment
|
Detached |
|
Cooling Type
|
Heat Pump |
|
Exterior Finish
|
Vinyl |
|
Flooring Type
|
Hardwood, Laminate |
|
Foundation Type
|
Poured Concrete |
|
Stories Total
|
2 |
|
Size Interior
|
1,457 Ft2 |
|
Total Finished Area
|
1457 Sqft |
|
Type
|
House |
|
Utility Water
|
Municipal Water |
Parking
|
Garage
|
|
|
Detached Garage
|
|
|
Gravel
|
|
Land
|
Acreage
|
No |
|
Land Amenities
|
Park, Playground, Public Transit, Shopping, Place Of Worship, Beach |
|
Sewer
|
Municipal Sewage System |
|
Size Irregular
|
0.2531 |
|
Size Total
|
0.2531 Ac |
|
Size Total Text
|
0.2531 Ac |
Rooms
| Level |
Type |
Length |
Width |
Dimensions |
|
Second Level |
Bedroom |
|
|
12.8 x 10.4 |
|
Second Level |
Bedroom |
|
|
8.5 x 10.10 |
|
Second Level |
Bedroom |
|
|
11.4 x 11.3 |
|
Second Level |
Bath (# Pieces 1-6) |
|
|
10.4 x 6.5 |
|
Second Level |
Other |
|
|
19.8 x 18.1 Garage Loft |
|
Basement |
Recreational, Games Room |
|
|
19.7 x 10.11 |
|
Basement |
Storage |
|
|
10. x 9.1 |
|
Basement |
Utility Room |
|
|
11.8 x 11.11 |
|
Main Level |
Living Room |
|
|
20.2 x 11.2 |
|
Main Level |
Dining Room |
|
|
11.1 x 10.4 |
|
Main Level |
Kitchen |
|
|
14.4 x 10.3 |
|
Main Level |
Other |
|
|
19.1 x 17.4 Garage |
https://www.realtor.ca/real-estate/28224192/301-waverley-road-dartmouth-dartmouth
















































