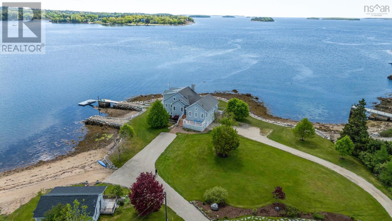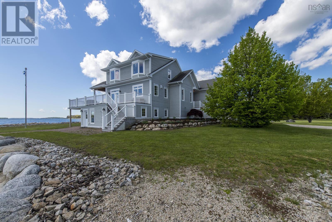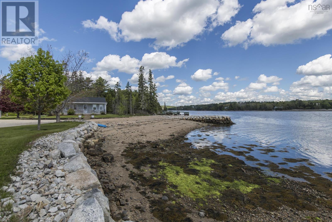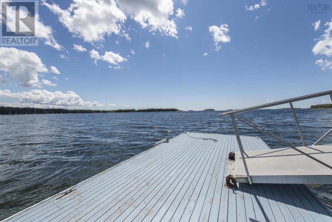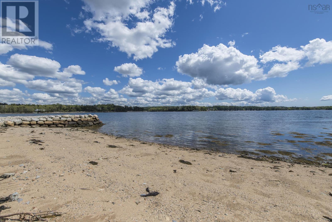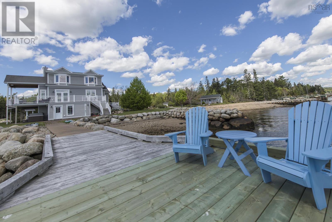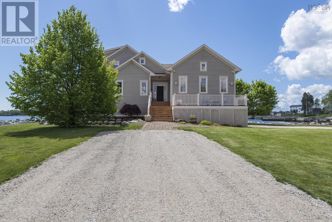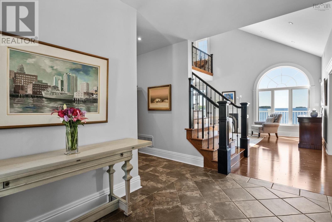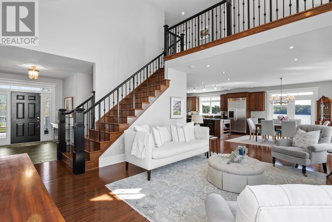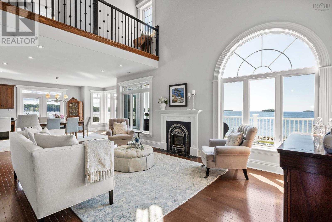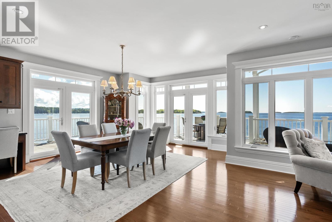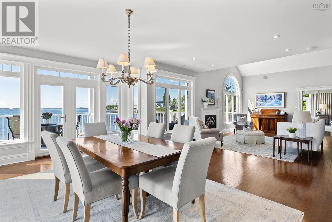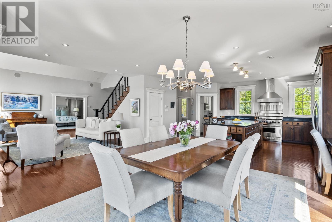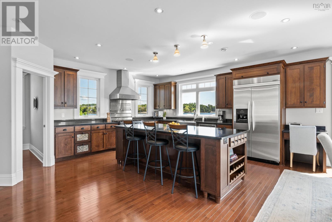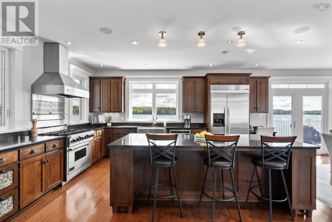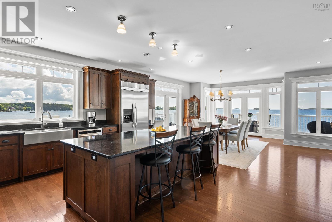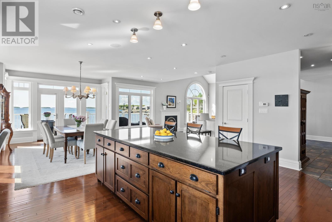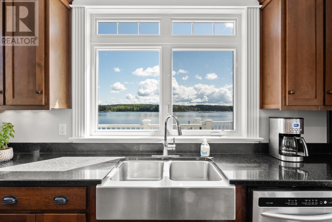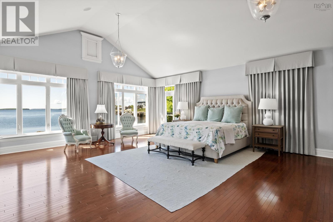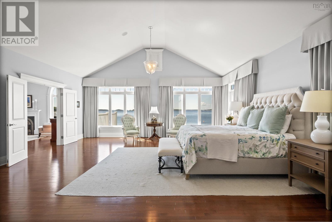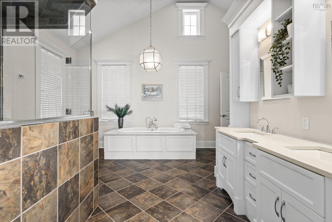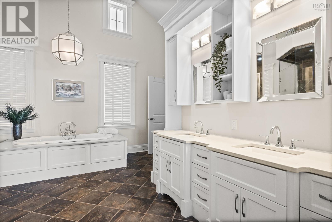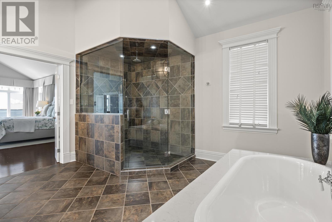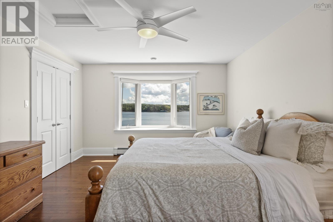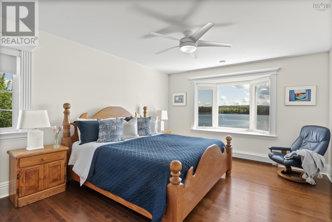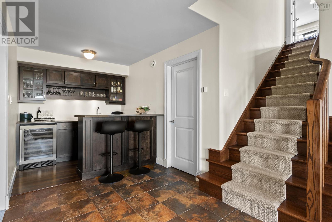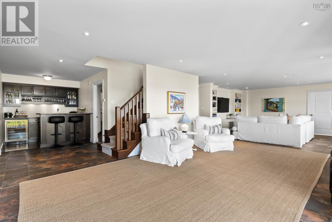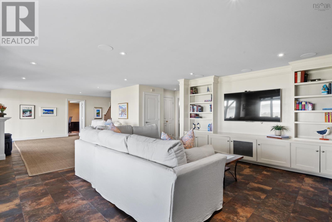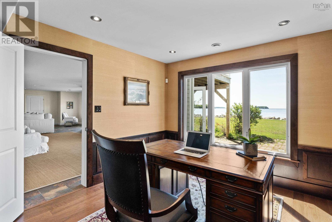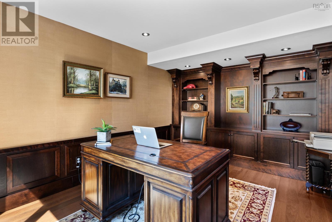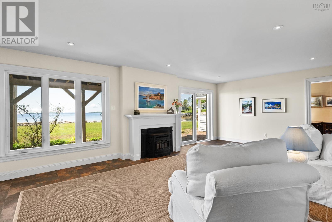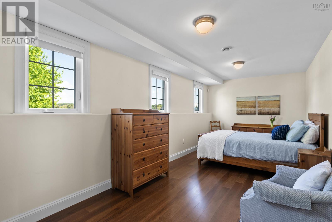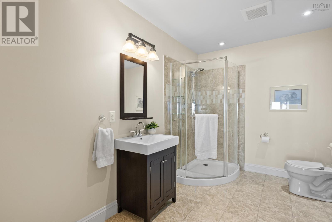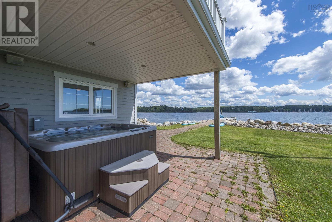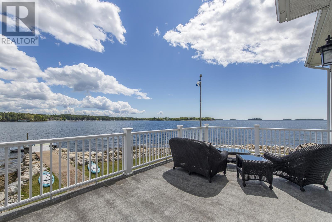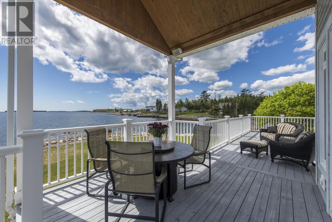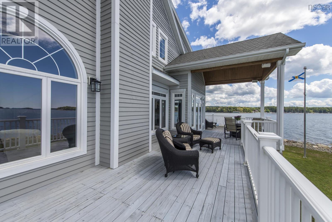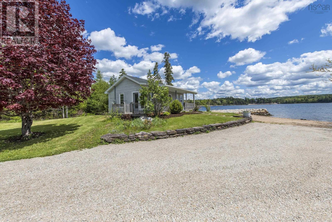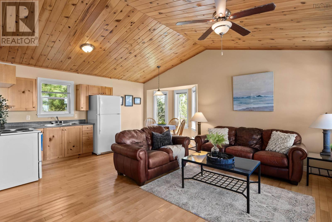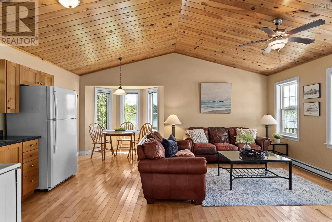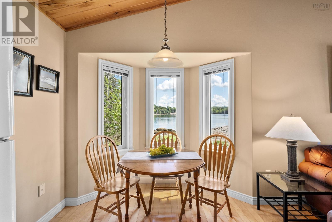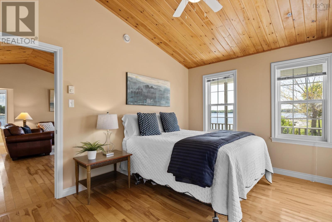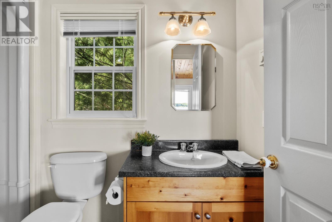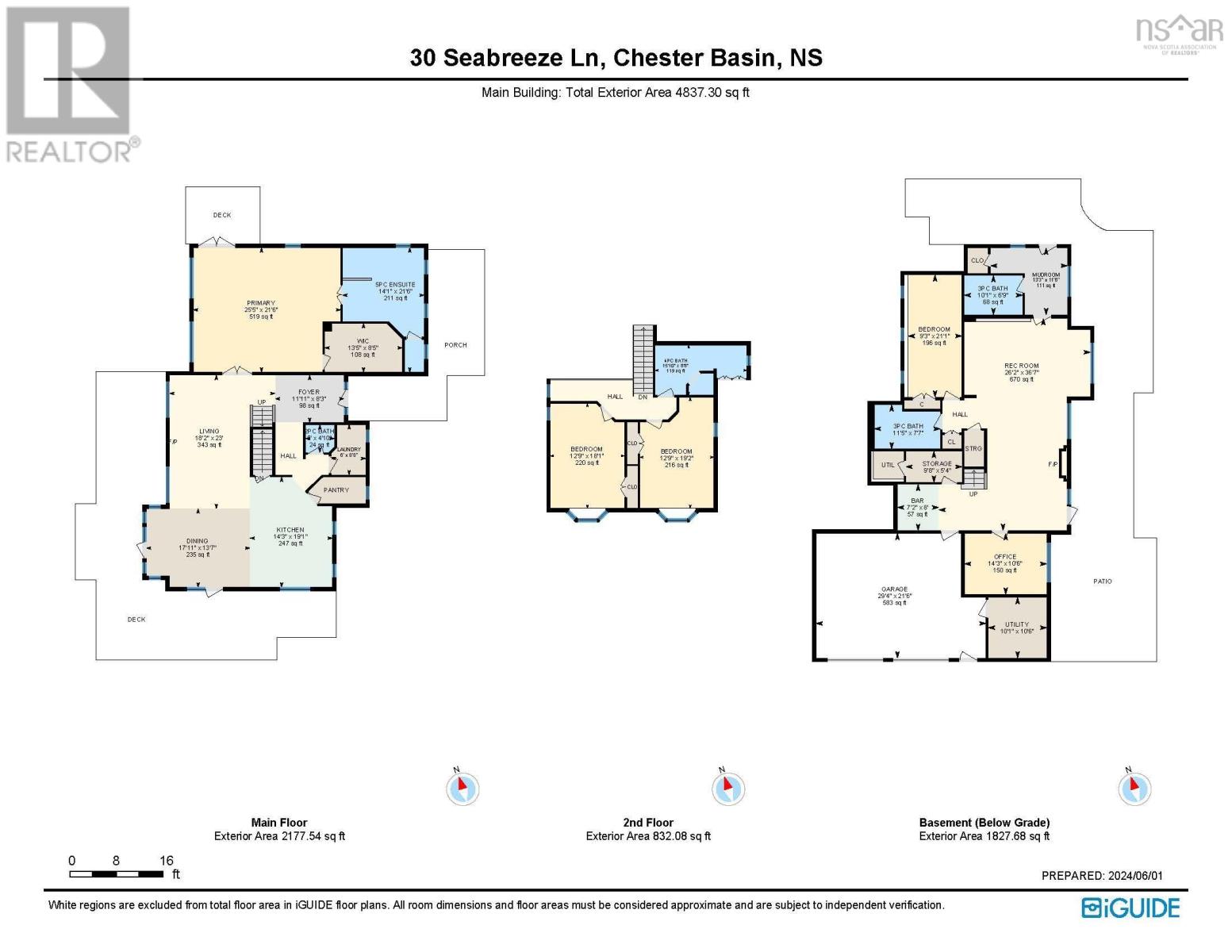4 Bedroom
5 Bathroom
4713 sqft
3 Level
Fireplace
Heat Pump
Waterfront
Acreage
Landscaped
$2,900,000
Discover your private paradise at The Point?one of Nova Scotia's South Shore's most coveted waterfront estates on Marvin's Island in Chester Basin. This remarkable 3-acre property commands over 500 feet of pristine ocean frontage, featuring an impressive 4,700 square foot residence with 4 bedrooms and 5 bathrooms that seamlessly blends luxury with comfort through thoughtful design. The heart of this exceptional home is its gourmet kitchen?a culinary enthusiast's dream featuring a substantial center island, professional 6-burner gas range, abundant custom cabinetry, and a walk-in pantry?which flows effortlessly into elegant dining and living areas where walls of glass frame breathtaking panoramic views of Mahone Bay. The main level hosts a luxurious primary suite with a spa-inspired ensuite, while the upper level offers two spacious bedrooms with a shared bathroom. Below, the fully finished lower level provides versatile space featuring a custom office, sophisticated bar, family room, additional bedroom, and two full baths?one positioned perfectly off the mudroom for post-water activities. Additional features include a charming self-contained 1-bedroom guest cottage overlooking a private beach, built-in garage plus separate double detached garage, reliable Generac generator, and a private wharf providing direct access to Mahone Bay's world-class boating waters?an increasingly rare opportunity to own an exceptional piece of Nova Scotia's magnificent coastline where luxury, privacy, and natural beauty harmonize perfectly. (id:25286)
Property Details
|
MLS® Number
|
202507876 |
|
Property Type
|
Single Family |
|
Community Name
|
Chester Basin |
|
Amenities Near By
|
Golf Course, Park, Playground, Shopping, Place Of Worship, Beach |
|
Community Features
|
School Bus |
|
Equipment Type
|
Propane Tank |
|
Features
|
Balcony |
|
Rental Equipment Type
|
Propane Tank |
|
View Type
|
Ocean View, View Of Water |
|
Water Front Type
|
Waterfront |
Building
|
Bathroom Total
|
5 |
|
Bedrooms Above Ground
|
4 |
|
Bedrooms Total
|
4 |
|
Appliances
|
Range - Gas, Dishwasher, Washer, Microwave, Refrigerator, Wine Fridge, Central Vacuum, Hot Tub |
|
Architectural Style
|
3 Level |
|
Constructed Date
|
2007 |
|
Construction Style Attachment
|
Detached |
|
Cooling Type
|
Heat Pump |
|
Exterior Finish
|
Wood Siding |
|
Fireplace Present
|
Yes |
|
Flooring Type
|
Ceramic Tile, Engineered Hardwood, Hardwood |
|
Foundation Type
|
Poured Concrete |
|
Half Bath Total
|
1 |
|
Stories Total
|
2 |
|
Size Interior
|
4713 Sqft |
|
Total Finished Area
|
4713 Sqft |
|
Type
|
House |
|
Utility Water
|
Dug Well |
Parking
|
Garage
|
|
|
Detached Garage
|
|
|
Gravel
|
|
Land
|
Acreage
|
Yes |
|
Land Amenities
|
Golf Course, Park, Playground, Shopping, Place Of Worship, Beach |
|
Landscape Features
|
Landscaped |
|
Sewer
|
Septic System |
|
Size Irregular
|
2.7626 |
|
Size Total
|
2.7626 Ac |
|
Size Total Text
|
2.7626 Ac |
Rooms
| Level |
Type |
Length |
Width |
Dimensions |
|
Second Level |
Bath (# Pieces 1-6) |
|
|
15.10 x 8.8 |
|
Second Level |
Bedroom |
|
|
12.9 x 19.2 |
|
Second Level |
Bedroom |
|
|
12.9 x 18.1 |
|
Lower Level |
Bath (# Pieces 1-6) |
|
|
10.0 x 6.9 |
|
Lower Level |
Bath (# Pieces 1-6) |
|
|
11.5 x 7.7 |
|
Lower Level |
Bedroom |
|
|
9.3 x 21.1 |
|
Lower Level |
Other |
|
|
7.2 x 8 |
|
Lower Level |
Mud Room |
|
|
13.3 x 11.6/138 |
|
Lower Level |
Den |
|
|
14.3 x 10.6 |
|
Lower Level |
Family Room |
|
|
26.2 x 36.7 |
|
Lower Level |
Storage |
|
|
9.8 x 5.4 |
|
Lower Level |
Utility Room |
|
|
10.1 x 10.6 |
|
Main Level |
Bath (# Pieces 1-6) |
|
|
5 x 4.1/38 |
|
Main Level |
Ensuite (# Pieces 2-6) |
|
|
14.1 x 21.6 |
|
Main Level |
Dining Room |
|
|
17.11 x 13.7 |
|
Main Level |
Foyer |
|
|
16.11 x 8.3/99 |
|
Main Level |
Kitchen |
|
|
14.3 x 19.1 |
|
Main Level |
Laundry Room |
|
|
6 x 8.8 |
|
Main Level |
Living Room |
|
|
18.2 x 23 |
|
Main Level |
Primary Bedroom |
|
|
25.5 x 21.6 |
|
Main Level |
Other |
|
|
13.5 x 8.5 |
https://www.realtor.ca/real-estate/28168863/30-seabreeze-lane-chester-basin-chester-basin


