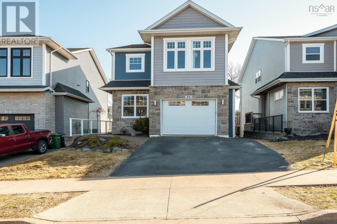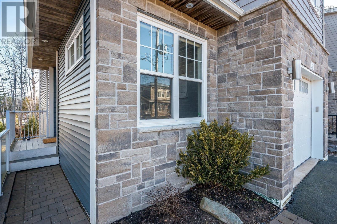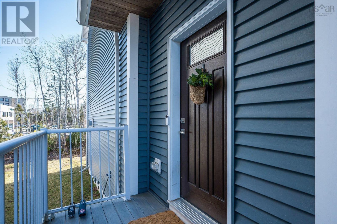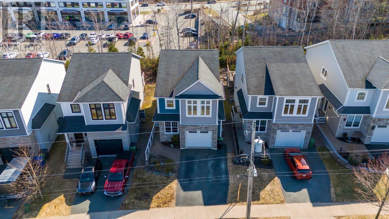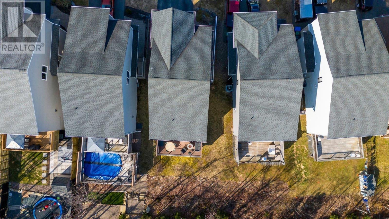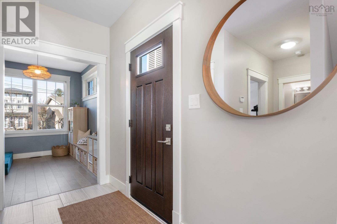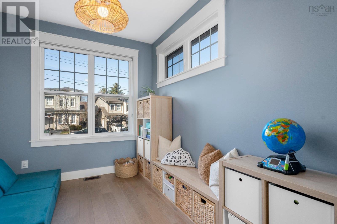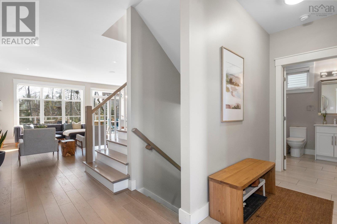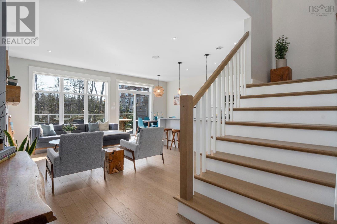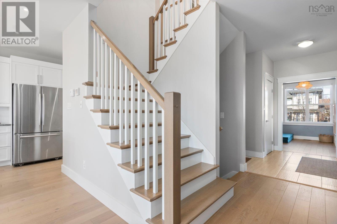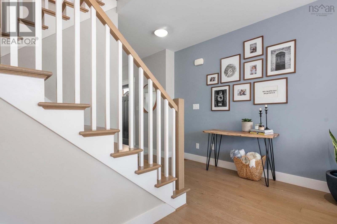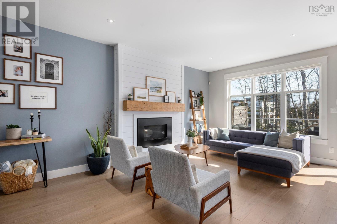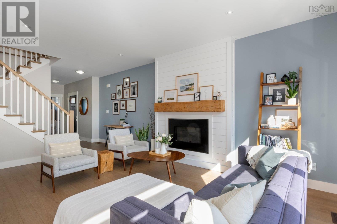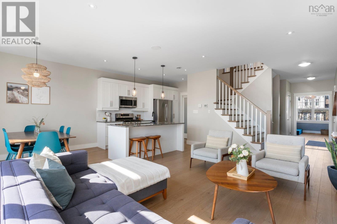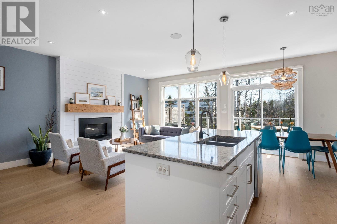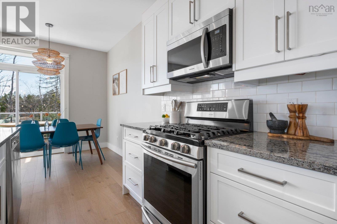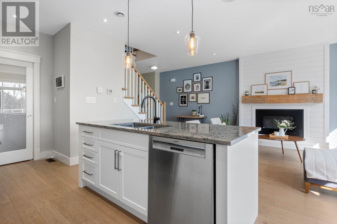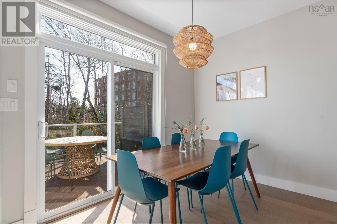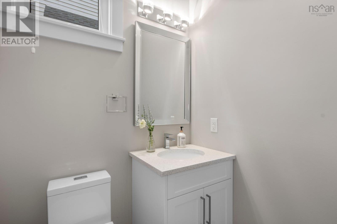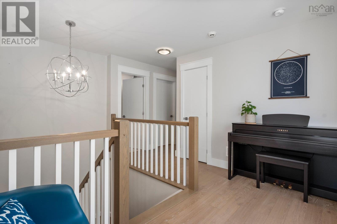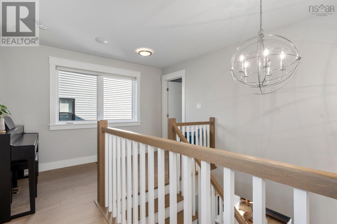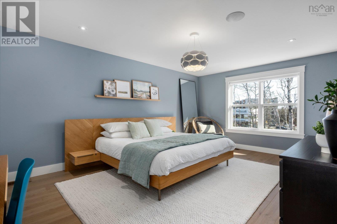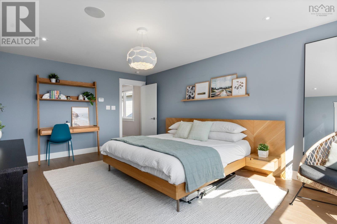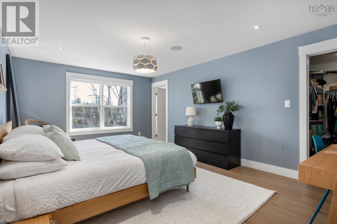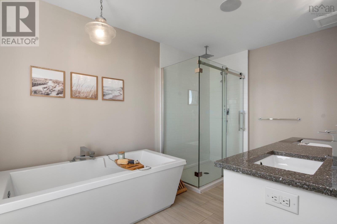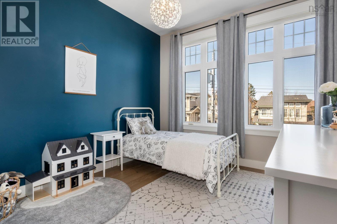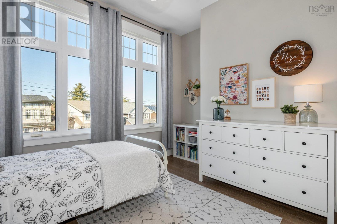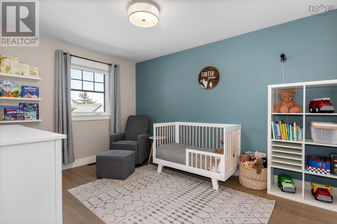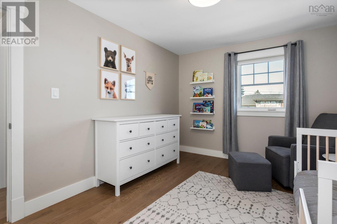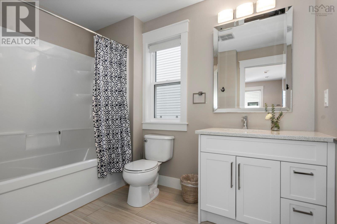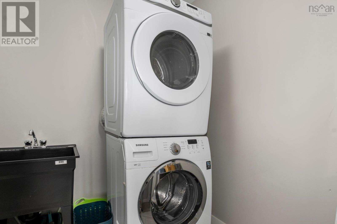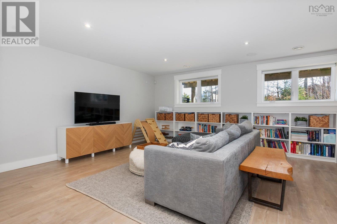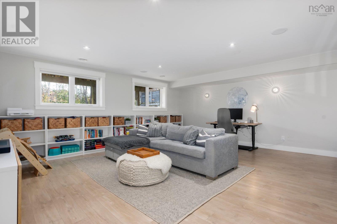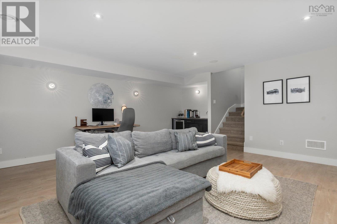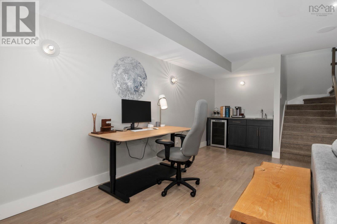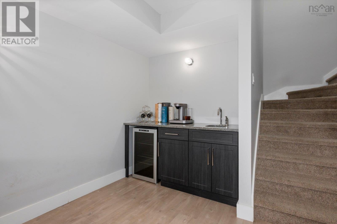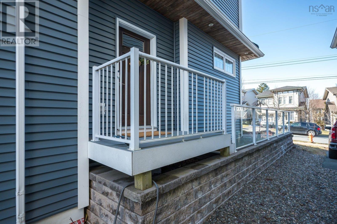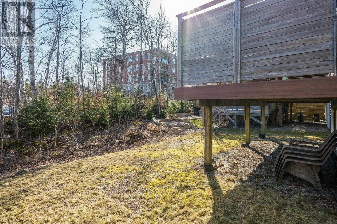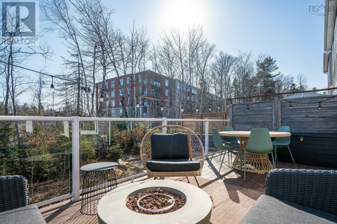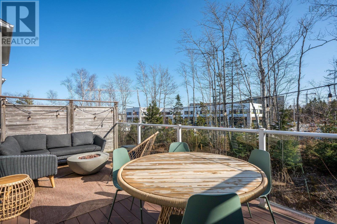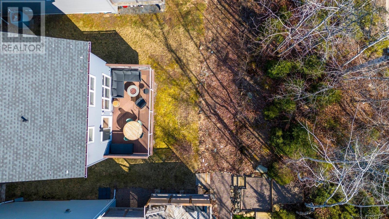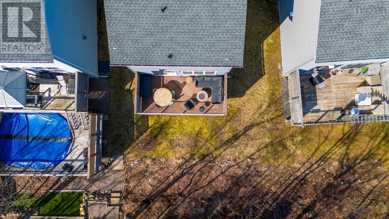30 Larkview Terrace Bedford, Nova Scotia B4B 0P2
$799,900
This 10-year-young home offers modern comfort in a family-friendly neighbourhood, you?ll enjoy easy access to great schools, local coffee shops, playgrounds, and green spaces, all just a short walk away. With restaurants and shopping only minutes from your doorstep, this home combines the best of suburban living and urban convenience. Step inside and be greeted by an open-concept kitchen, living, and dining area that creates a bright and inviting atmosphere, perfect for family gatherings and entertaining. The kitchen is a chef's dream, with plenty of counter space and a layout that flows seamlessly into the living and dining areas. Upstairs, you'll find 3 spacious bedrooms and 4 bathrooms, offering plenty of room for your family to grow and thrive. The second-floor laundry adds extra convenience, keeping chores close to where they?re needed most. The basement is an entertainer?s dream, featuring a large rec room, a wet bar, and a spacious storage room. Whether you're hosting friends or relaxing with family, this space is perfect for making lasting memories. With its fantastic location, beautiful finishes, and functional layout, Larkview Terrace is truly a place to call home. Don?t miss the opportunity to make this gem your own! (id:25286)
Open House
This property has open houses!
2:00 pm
Ends at:4:00 pm
2:00 pm
Ends at:4:00 pm
Property Details
| MLS® Number | 202506784 |
| Property Type | Single Family |
| Community Name | Bedford |
| Amenities Near By | Park, Playground, Public Transit, Place Of Worship |
Building
| Bathroom Total | 4 |
| Bedrooms Above Ground | 3 |
| Bedrooms Total | 3 |
| Appliances | Oven - Gas, Range - Gas, Dishwasher, Dryer, Washer, Refrigerator, Wine Fridge |
| Constructed Date | 2015 |
| Construction Style Attachment | Detached |
| Cooling Type | Heat Pump |
| Exterior Finish | Vinyl |
| Fireplace Present | Yes |
| Flooring Type | Carpeted, Engineered Hardwood, Tile |
| Foundation Type | Poured Concrete |
| Half Bath Total | 2 |
| Stories Total | 2 |
| Size Interior | 2467 Sqft |
| Total Finished Area | 2467 Sqft |
| Type | House |
| Utility Water | Municipal Water |
Parking
| Garage | |
| Attached Garage |
Land
| Acreage | No |
| Land Amenities | Park, Playground, Public Transit, Place Of Worship |
| Sewer | Municipal Sewage System |
| Size Irregular | 0.1013 |
| Size Total | 0.1013 Ac |
| Size Total Text | 0.1013 Ac |
Rooms
| Level | Type | Length | Width | Dimensions |
|---|---|---|---|---|
| Second Level | Primary Bedroom | 12.8 x 18.2 | ||
| Second Level | Ensuite (# Pieces 2-6) | 8 x 12.5 | ||
| Second Level | Bedroom | 10.1 x 13.4 | ||
| Second Level | Bedroom | 3 | ||
| Second Level | Laundry Room | 7 x 5.10 | ||
| Second Level | Bath (# Pieces 1-6) | 7 x 9.6 | ||
| Basement | Recreational, Games Room | 20.2 x 17.8 | ||
| Basement | Storage | 7.6 x 22.9 | ||
| Basement | Bath (# Pieces 1-6) | 5.2 x 3.7 | ||
| Basement | Utility Room | 122 x 8.8 | ||
| Main Level | Kitchen | 9.6 x 12 | ||
| Main Level | Dining Room | 9.6 x 9.4 | ||
| Main Level | Living Room | 11.6 x 18.3 | ||
| Main Level | Den | 8.4 x 10.11 | ||
| Main Level | Bath (# Pieces 1-6) | 6.3 x 4.11 |
https://www.realtor.ca/real-estate/28119508/30-larkview-terrace-bedford-bedford
Interested?
Contact us for more information

