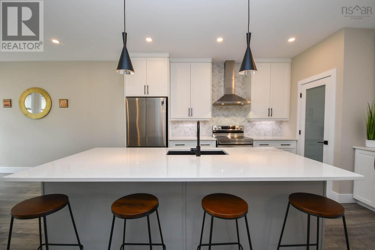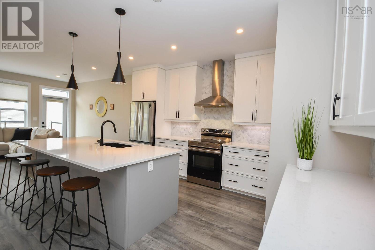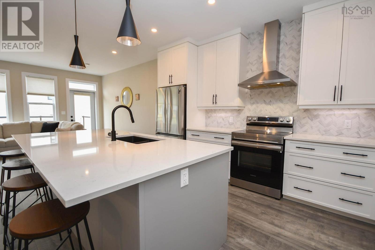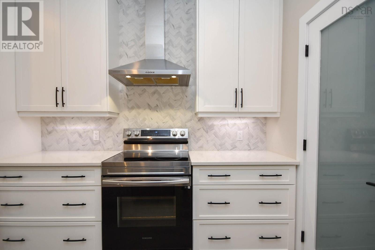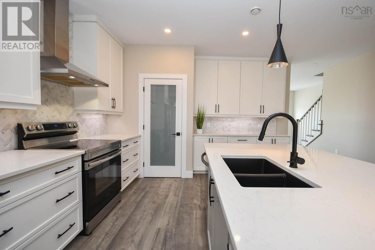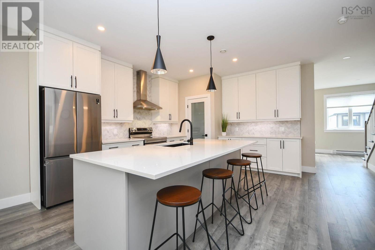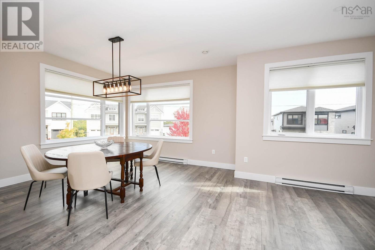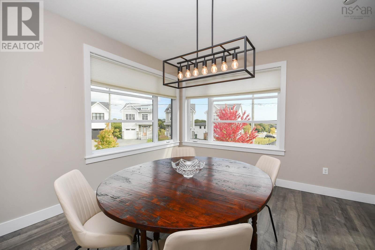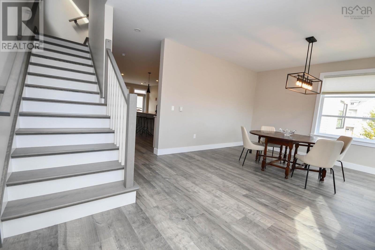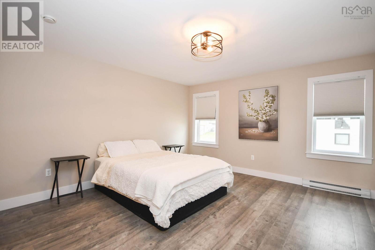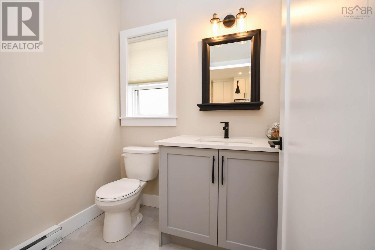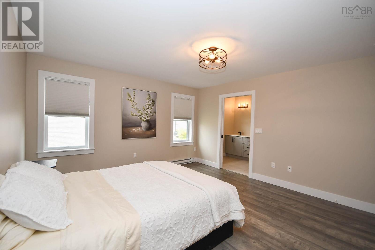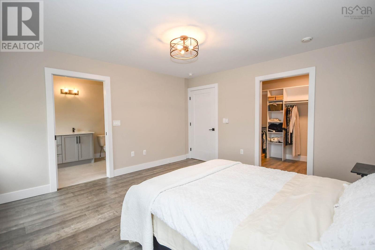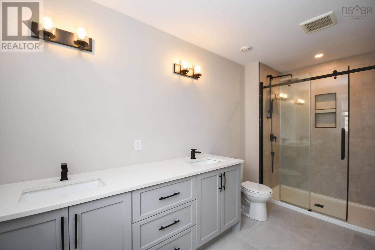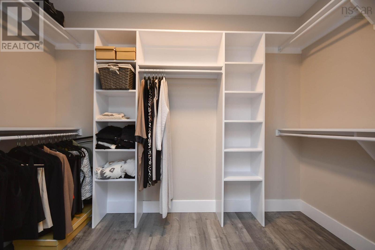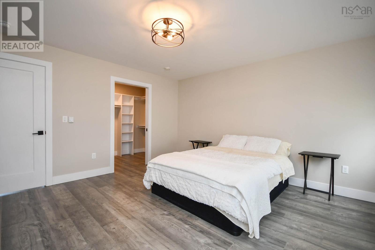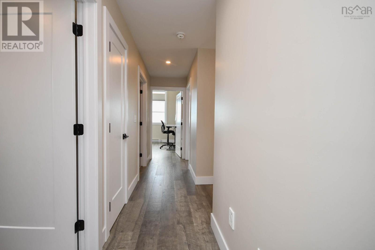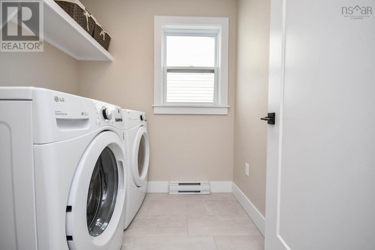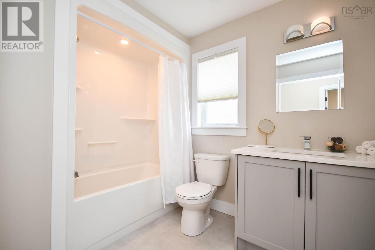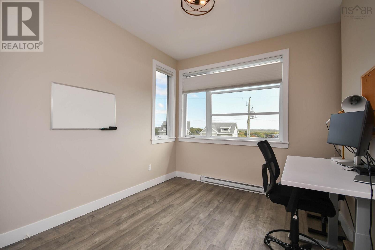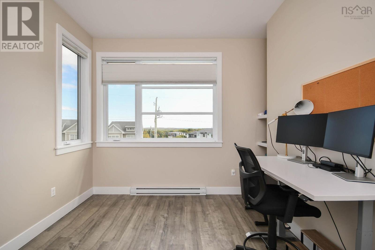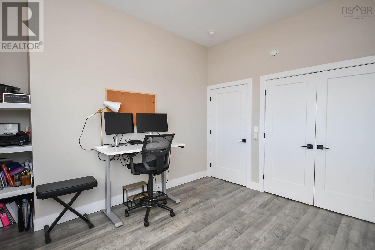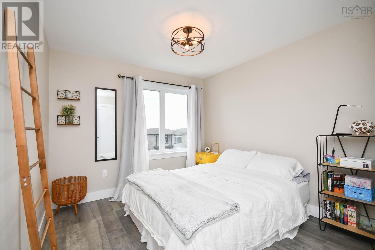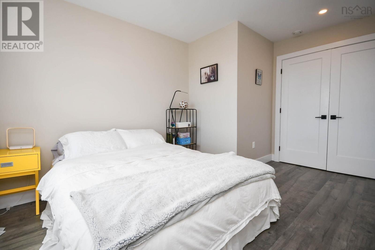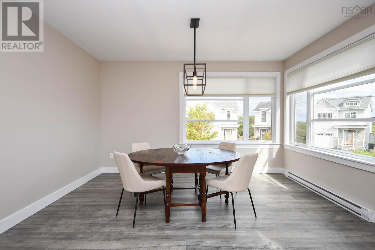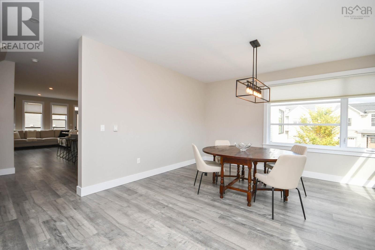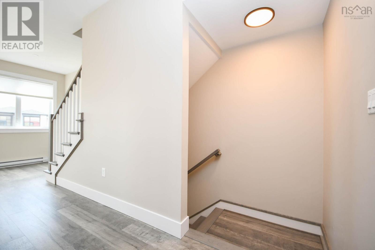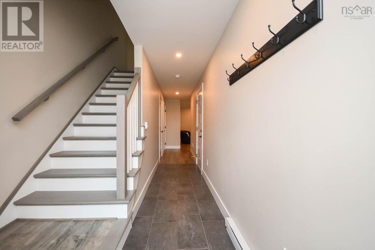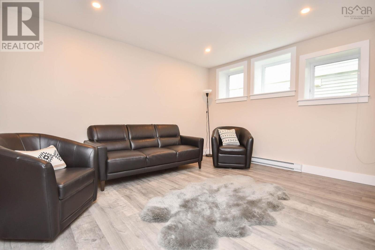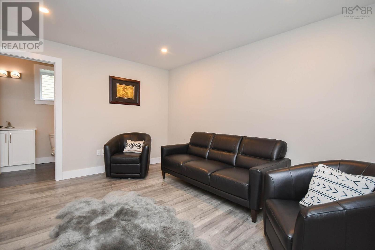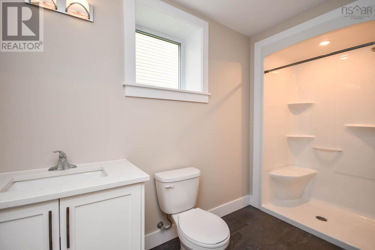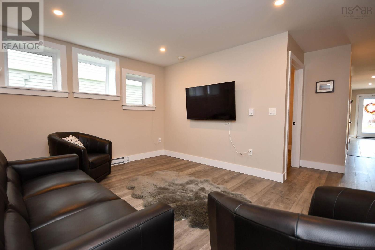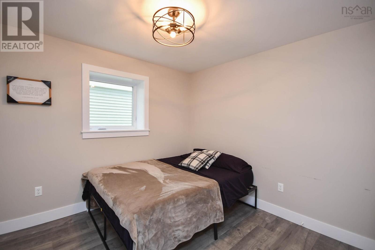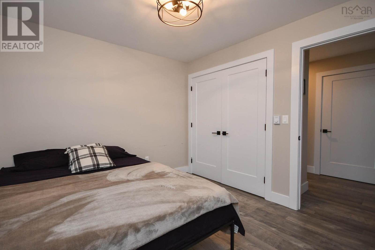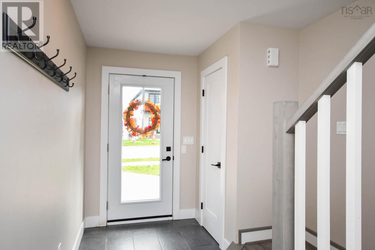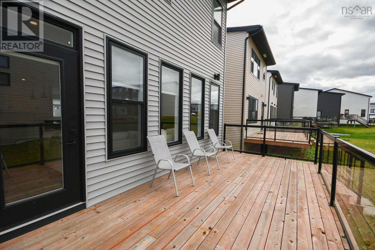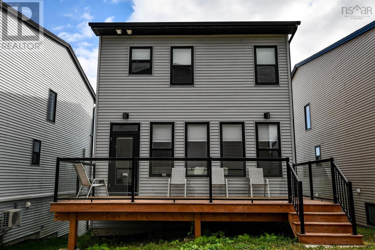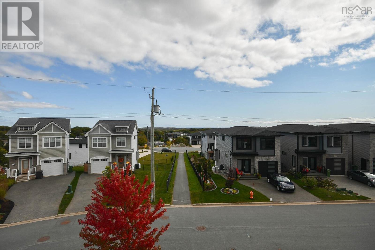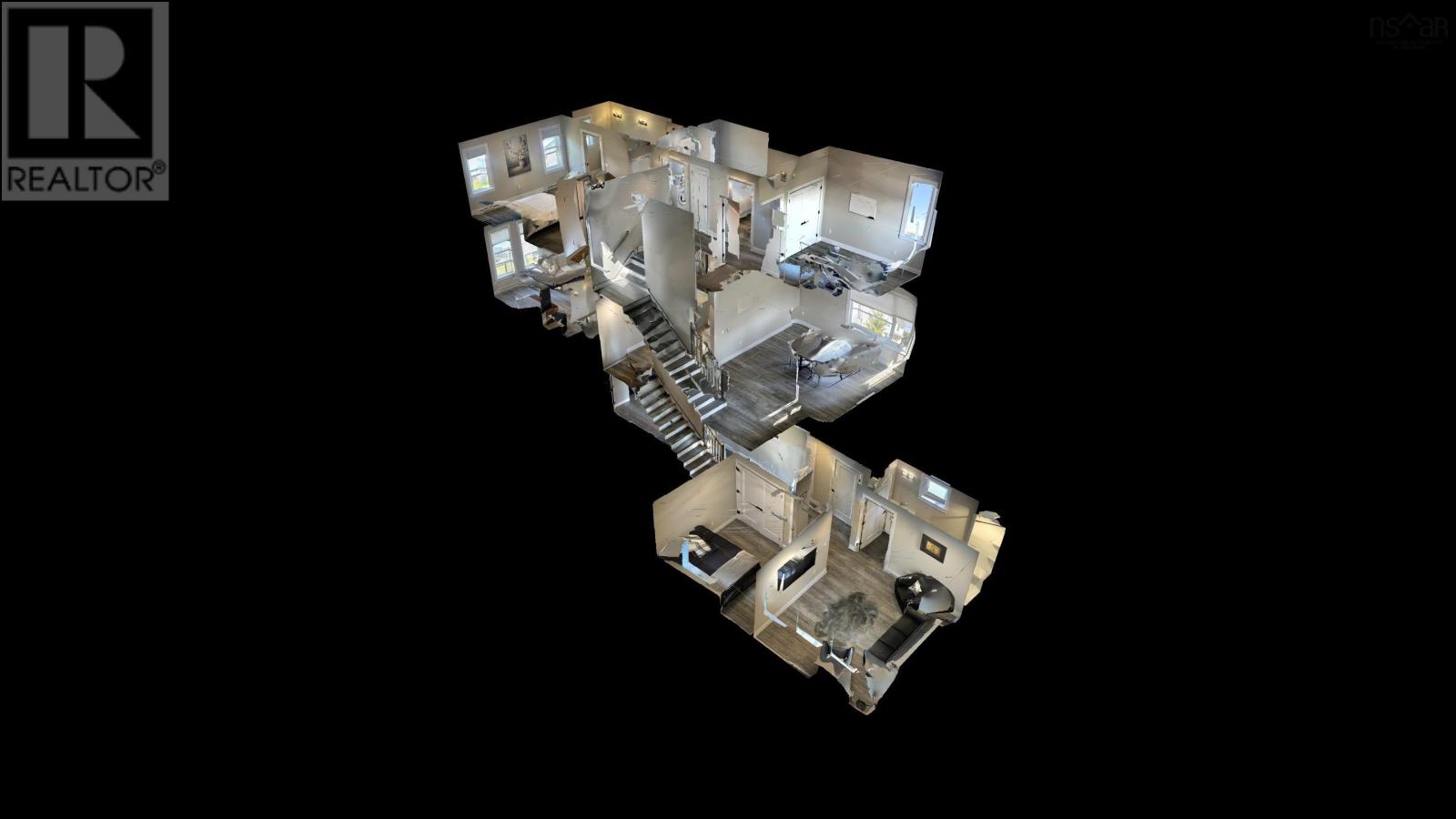4 Bedroom
4 Bathroom
2636 sqft
3 Level
Heat Pump
Landscaped
$790,900
30 Darjeeling Drive The Perfect Blend of Style, Space & Location Welcome to 30 Darjeeling Drive, a stunning 4-bedroom, 3.5-bath home nestled in the sought-after Long Lake Village community. Just 10 minutes from downtown Halifax and steps away from the natural beauty of Long Lake Provincial Park, this home offers the perfect blend of city living and outdoor adventure. Built in 2021, this home has been thoughtfully designed with clean lines, luxurious finishes, and an open, airy feel. The 10-foot ceilings on the main floor create a bright and welcoming atmosphere, while the living, dining, and kitchen areas flow effortlessly together, ideal for professionals, families, and those who love to entertain. The kitchen is a true standout, featuring ceiling-height cabinets, under-cabinet valance lighting, a striking herringbone backsplash, and a quartz island with wood-accented sides. Pot lights throughout add to the home?s contemporary charm, while large windows fill the space with natural light. Step out onto the walk-out deck, extending your living space to the outdoors. Upstairs, the primary suite is a serene retreat, complete with a spacious walk-in closet and a spa-inspired ensuite. Relax in the glass shower with custom subway tile and enjoy the luxurious double vanity and tiled floors. Two additional bedrooms provide comfortable living space for family, one of which features 9-foot ceilings and breathtaking views! A full bath rounds out this level. The fully finished basement adds even more room for living and entertaining, with a spacious rec room, a fourth bedroom, and another full bath?perfect for guests, a home office, or extra family space. Located in a family-friendly neighbourhood with top-rated schools, shopping, and dining all nearby, this home is designed for modern living. With six years remaining on the Atlantic New Home Warranty, it?s move-in ready and waiting for you to make it your own. Don?t miss the chance to call this beautiful property home. (id:25286)
Property Details
|
MLS® Number
|
202505733 |
|
Property Type
|
Single Family |
|
Community Name
|
Halifax |
Building
|
Bathroom Total
|
4 |
|
Bedrooms Above Ground
|
3 |
|
Bedrooms Below Ground
|
1 |
|
Bedrooms Total
|
4 |
|
Appliances
|
Stove, Dishwasher, Dryer, Washer |
|
Architectural Style
|
3 Level |
|
Basement Development
|
Finished |
|
Basement Features
|
Walk Out |
|
Basement Type
|
Full (finished) |
|
Constructed Date
|
2021 |
|
Construction Style Attachment
|
Detached |
|
Cooling Type
|
Heat Pump |
|
Flooring Type
|
Laminate, Vinyl Plank |
|
Foundation Type
|
Poured Concrete |
|
Half Bath Total
|
1 |
|
Stories Total
|
2 |
|
Size Interior
|
2636 Sqft |
|
Total Finished Area
|
2636 Sqft |
|
Type
|
House |
|
Utility Water
|
Municipal Water |
Parking
Land
|
Acreage
|
No |
|
Landscape Features
|
Landscaped |
|
Sewer
|
Municipal Sewage System |
|
Size Irregular
|
0.075 |
|
Size Total
|
0.075 Ac |
|
Size Total Text
|
0.075 Ac |
Rooms
| Level |
Type |
Length |
Width |
Dimensions |
|
Second Level |
Primary Bedroom |
|
|
14.4 x 13.6 |
|
Second Level |
Ensuite (# Pieces 2-6) |
|
|
13.11x8 |
|
Second Level |
Bedroom |
|
|
10.3 x 9.6 |
|
Second Level |
Bedroom |
|
|
14.4 x 9.10 |
|
Second Level |
Laundry Room |
|
|
6.6 x 6.3 |
|
Lower Level |
Recreational, Games Room |
|
|
13.8 x 11.3 |
|
Lower Level |
Bedroom |
|
|
12.1 x 10.4 |
|
Main Level |
Great Room |
|
|
20 x 14.2 |
|
Main Level |
Dining Room |
|
|
16.9 x 14.6 |
|
Main Level |
Kitchen |
|
|
16.9 x 14.6 |
|
Main Level |
Bath (# Pieces 1-6) |
|
|
5.1x5.4 |
https://www.realtor.ca/real-estate/28069830/30-darjeeling-drive-halifax-halifax




