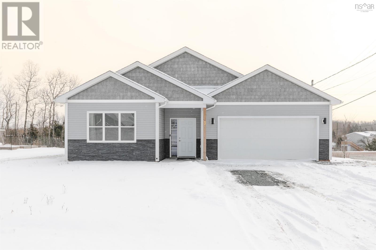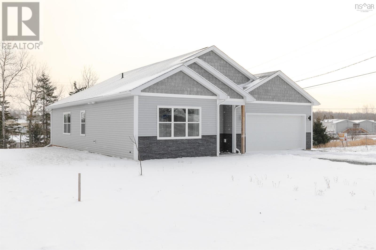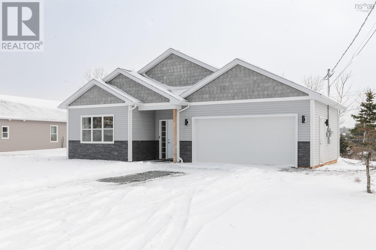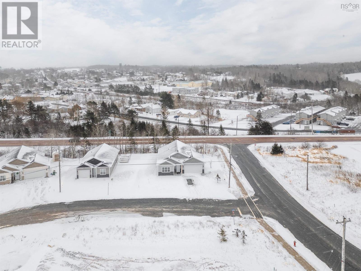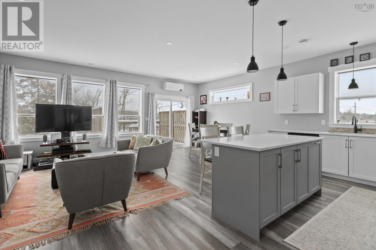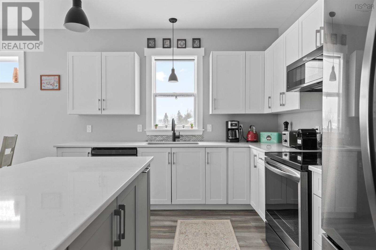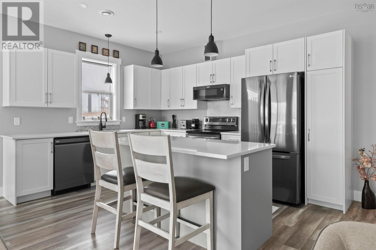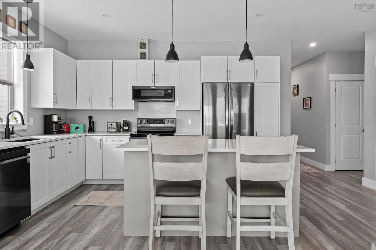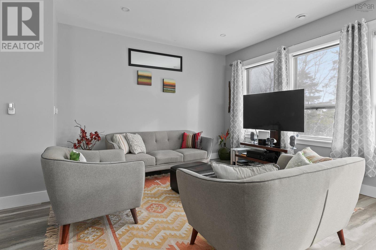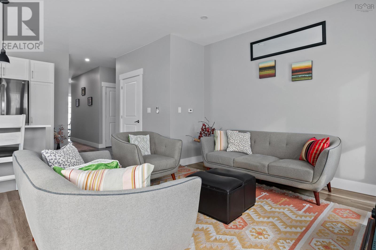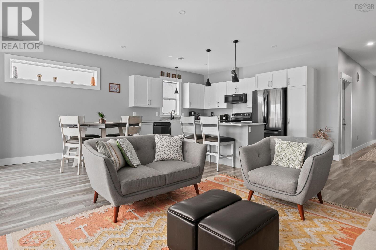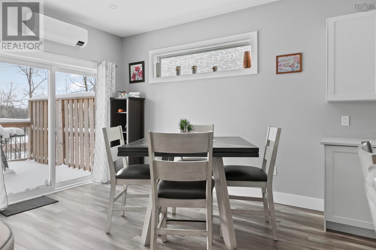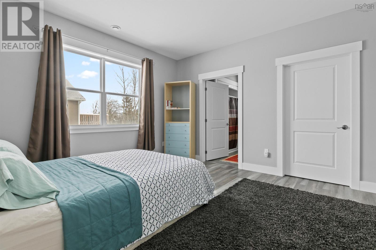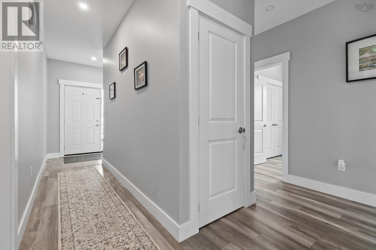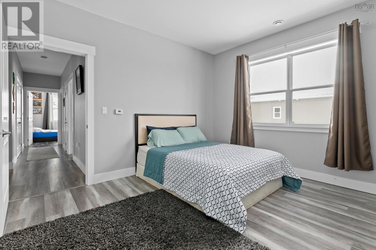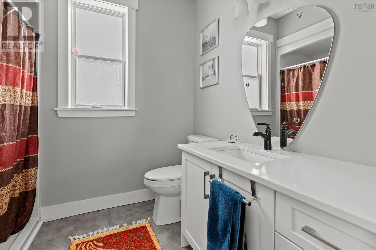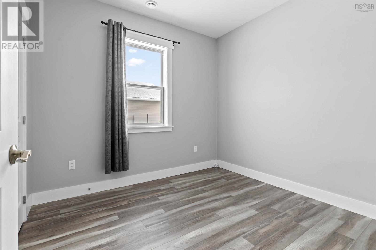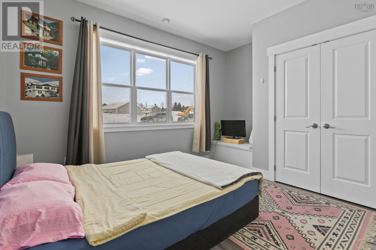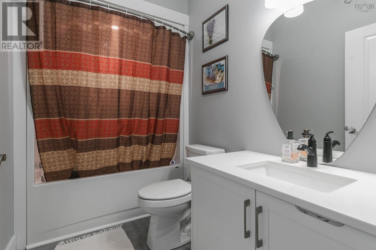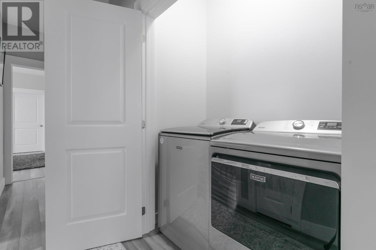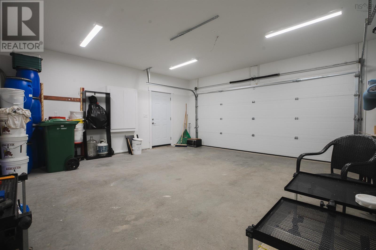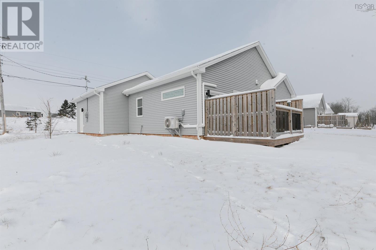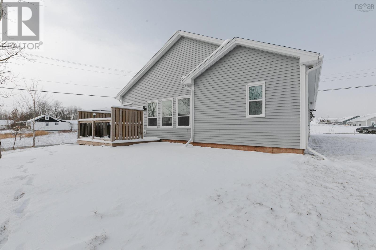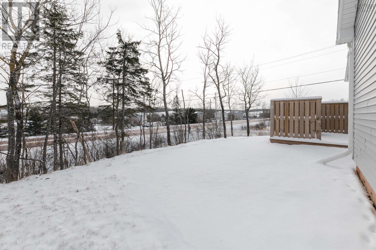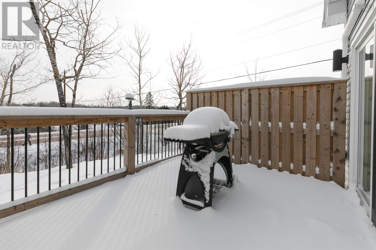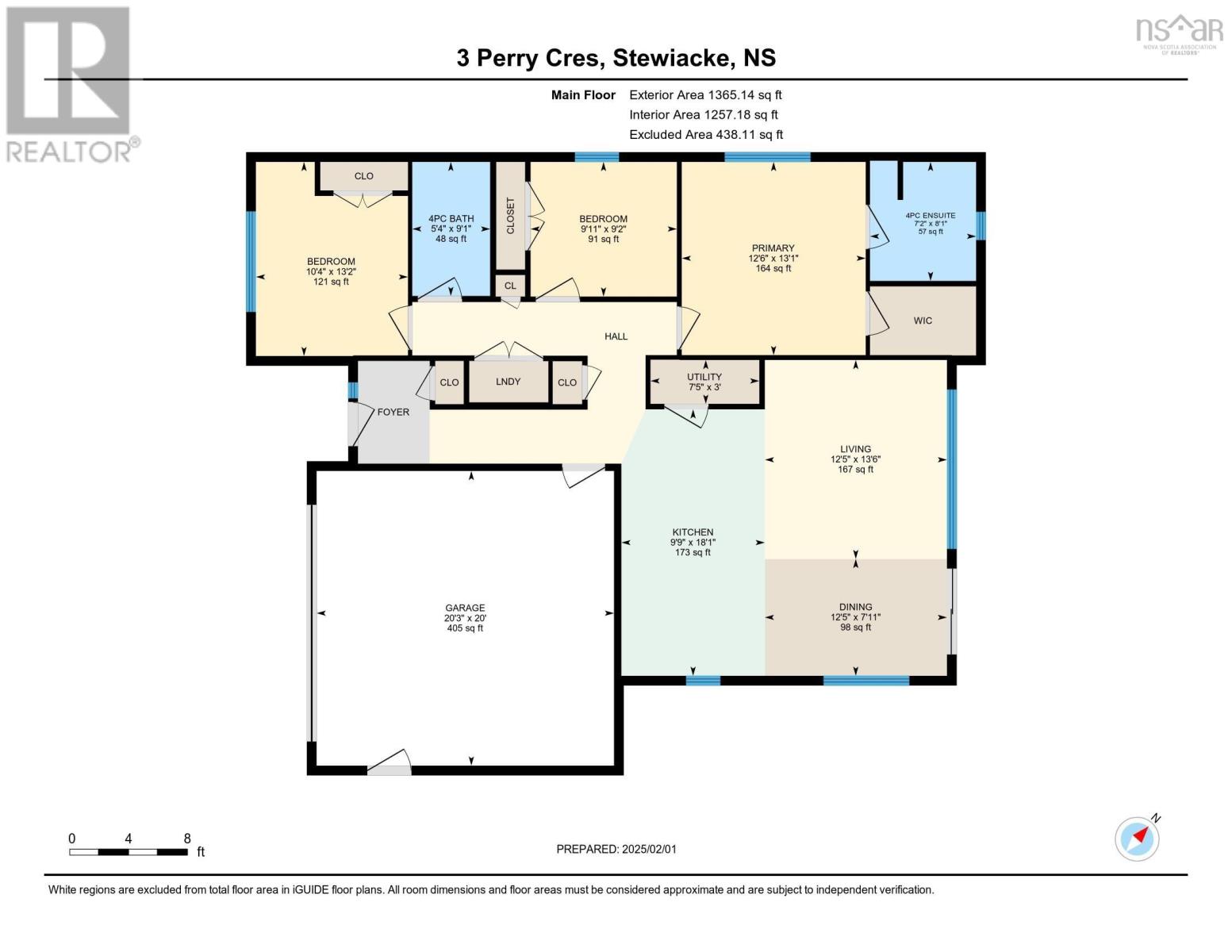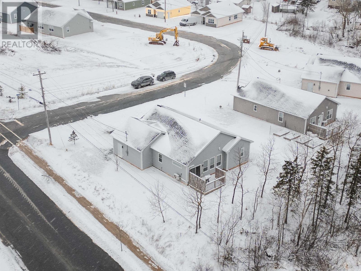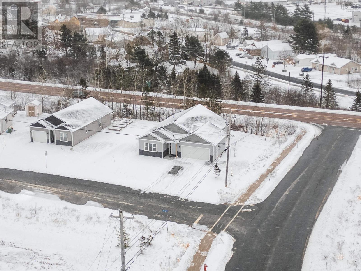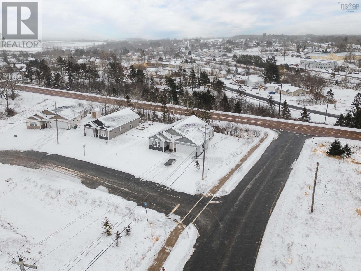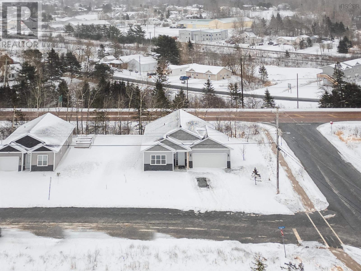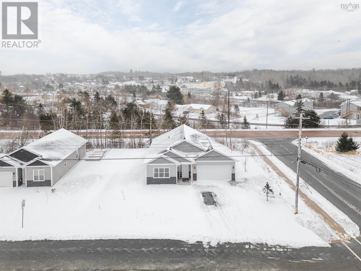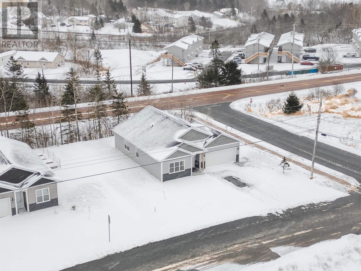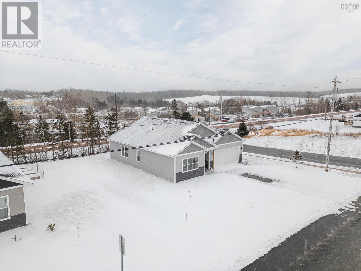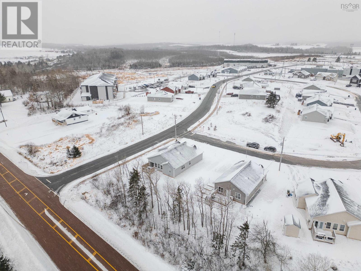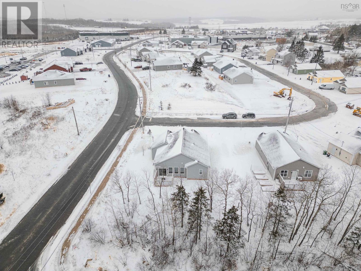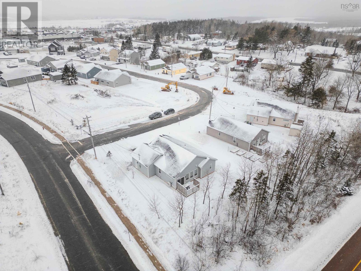3 Bedroom
2 Bathroom
1257 sqft
Bungalow, Contemporary
Wall Unit, Heat Pump
Landscaped
$479,900
Looking for newer construction without the wait? Welcome to 3 Perry Crescent in the sought-after Stewiacke River Crossing subdivision! This meticulously maintained three-year-young slab-on-grade bungalow offers 3 bedrooms, 2 full bathrooms, and a thoughtfully designed floor plan?ideal for downsizers or anyone seeking the ease of single-level living. Step into the light-filled, open-concept living space, where a bright wall of windows leads to the rear deck, flooding the home with natural light. The spacious kitchen is a chef?s dream, featuring quartz countertops, a large island, and abundant storage?perfect for cooking and entertaining. The true primary suite is a private retreat, complete with a 4-piece ensuite and a generously sized walk-in closet. Two additional bedrooms, a second full bathroom, and a convenient laundry closet provide comfort and functionality for the whole family. The heated double-car garage offers even more space and convenience, featuring in-floor heating for year-round comfort. Located just steps from Stewiacke?s growing selection of shops and amenities, this beautifully maintained home offers the perfect blend of comfort and convenience. Schedule your private showing today! (id:25286)
Property Details
|
MLS® Number
|
202504874 |
|
Property Type
|
Single Family |
|
Community Name
|
Stewiacke |
|
Amenities Near By
|
Golf Course, Park, Playground, Shopping |
|
Community Features
|
Recreational Facilities, School Bus |
|
Features
|
Level |
Building
|
Bathroom Total
|
2 |
|
Bedrooms Above Ground
|
3 |
|
Bedrooms Total
|
3 |
|
Appliances
|
Range - Electric, Dishwasher, Dryer - Electric, Washer, Microwave Range Hood Combo, Refrigerator |
|
Architectural Style
|
Bungalow, Contemporary |
|
Basement Type
|
None |
|
Constructed Date
|
2022 |
|
Construction Style Attachment
|
Detached |
|
Cooling Type
|
Wall Unit, Heat Pump |
|
Exterior Finish
|
Vinyl |
|
Flooring Type
|
Vinyl |
|
Foundation Type
|
Concrete Slab |
|
Stories Total
|
1 |
|
Size Interior
|
1257 Sqft |
|
Total Finished Area
|
1257 Sqft |
|
Type
|
House |
|
Utility Water
|
Municipal Water |
Parking
|
Garage
|
|
|
Attached Garage
|
|
|
Gravel
|
|
Land
|
Acreage
|
No |
|
Land Amenities
|
Golf Course, Park, Playground, Shopping |
|
Landscape Features
|
Landscaped |
|
Sewer
|
Municipal Sewage System |
|
Size Irregular
|
0.1574 |
|
Size Total
|
0.1574 Ac |
|
Size Total Text
|
0.1574 Ac |
Rooms
| Level |
Type |
Length |
Width |
Dimensions |
|
Main Level |
Kitchen |
|
|
18.1 x 9.9 |
|
Main Level |
Dining Room |
|
|
7.11 x 12.5 |
|
Main Level |
Living Room |
|
|
13.6 x 12.5 |
|
Main Level |
Utility Room |
|
|
3. x 7.5 |
|
Main Level |
Bedroom |
|
|
9.2 x 9.11 |
|
Main Level |
Bath (# Pieces 1-6) |
|
|
9.1 x 5.4 |
|
Main Level |
Bedroom |
|
|
13.2 x 10.4 |
|
Main Level |
Primary Bedroom |
|
|
13.1 x 12.6 |
|
Main Level |
Ensuite (# Pieces 2-6) |
|
|
8.1 x 7.2 |
https://www.realtor.ca/real-estate/28023993/3-perry-crescent-stewiacke-stewiacke

