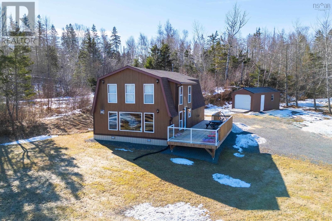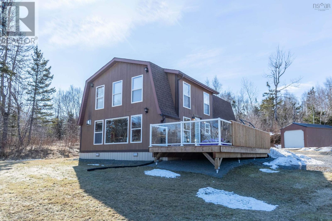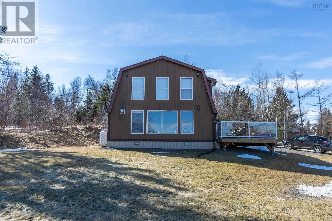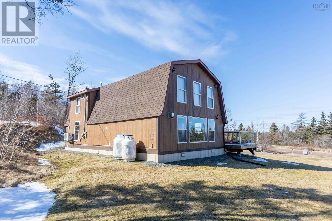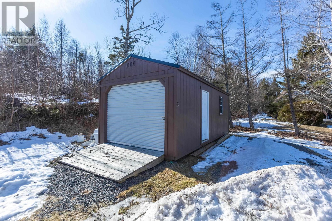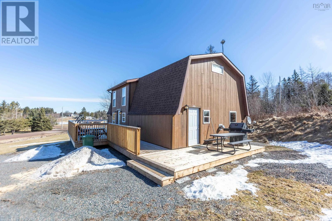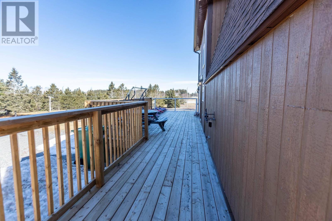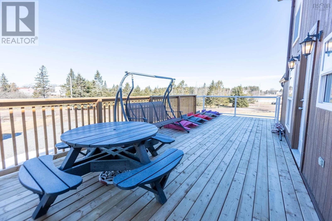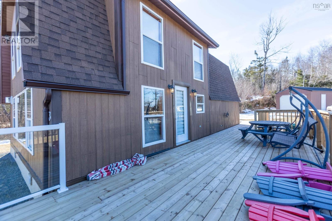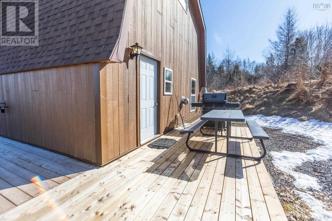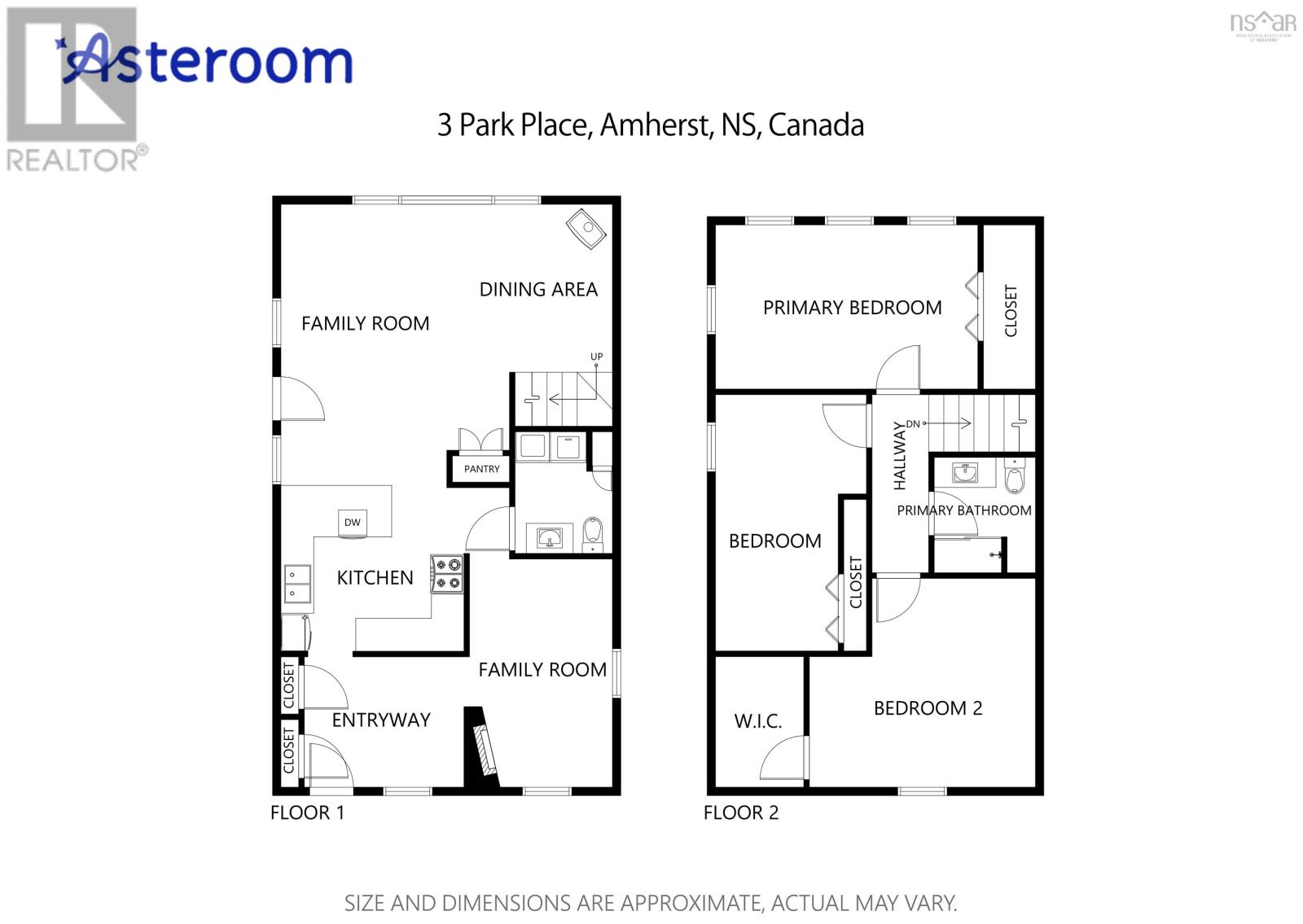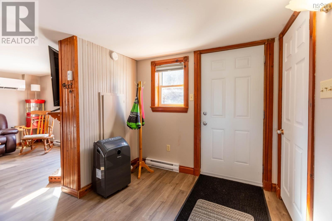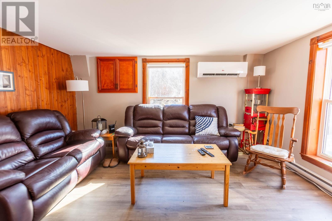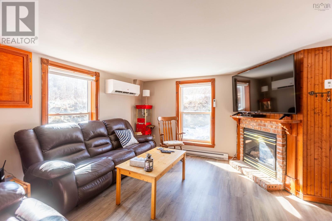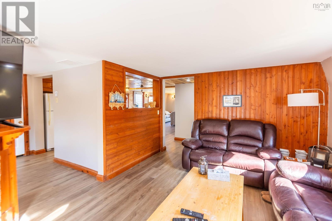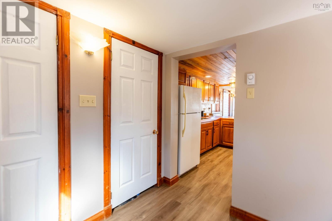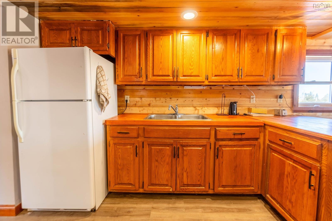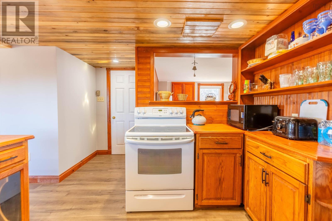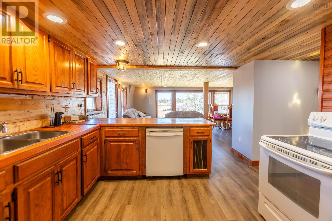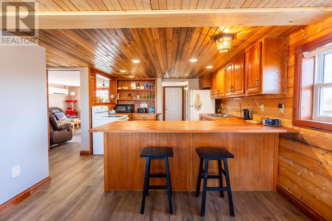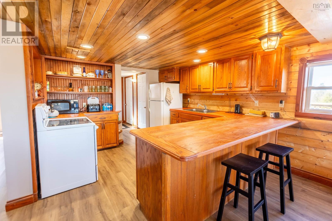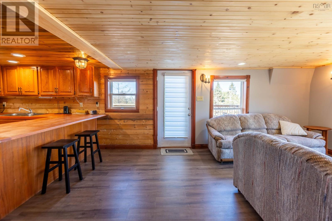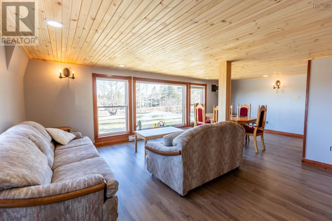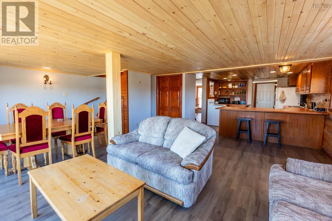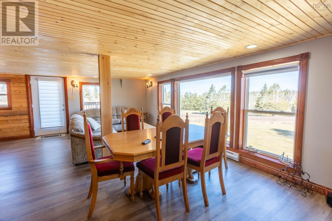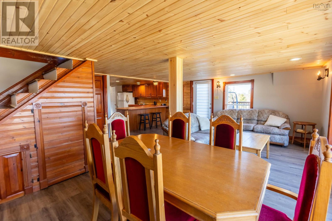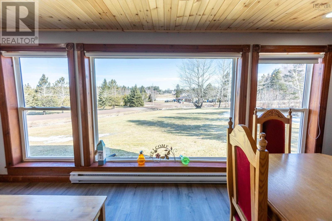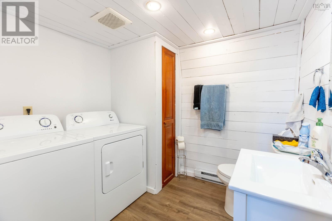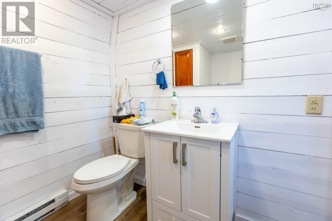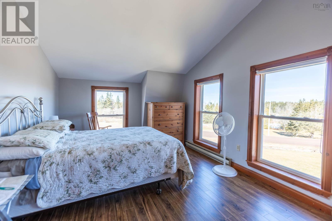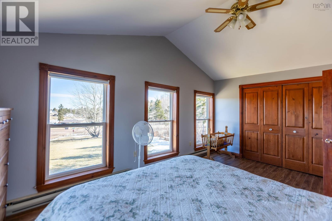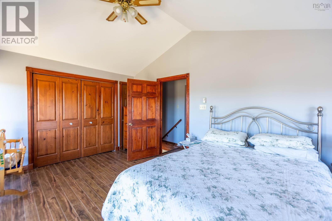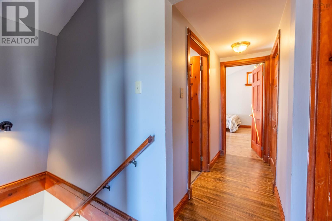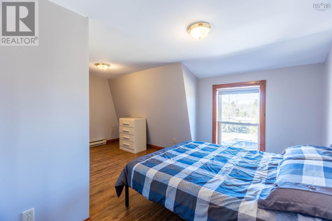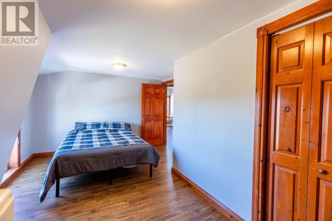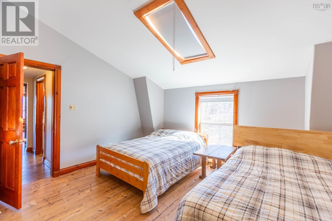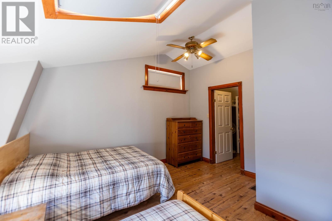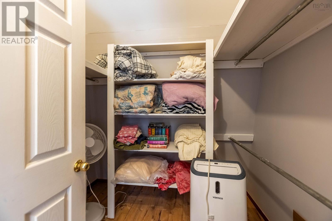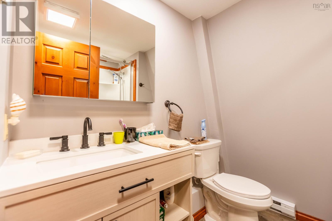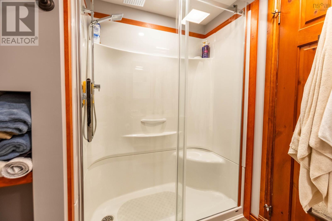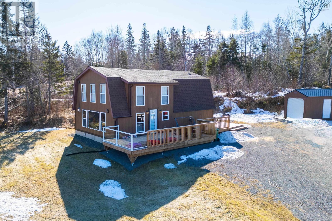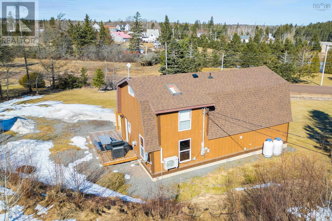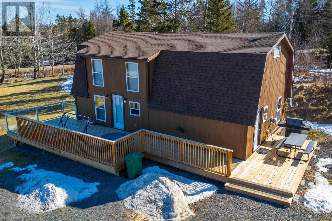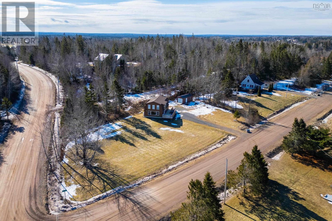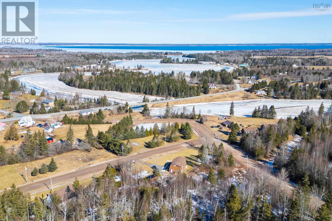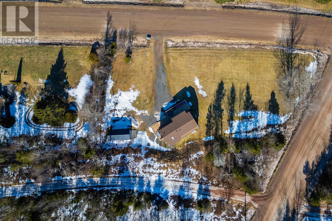3 Bedroom
2 Bathroom
1920 sqft
Fireplace
Wall Unit, Heat Pump
$369,900
Wonderful cottage or year round home in sought after Tidnish Bridge. This home has had many renovations including a 28k deck with glass railings, screw pile foundation as well as a newer garage/shed with roll up door. Inside 2 renovated bathrooms along with some fresh paint add to the value here. This home has 3 spacious bedrooms, some with nice views of the river. Downstairs features an open concept living and kitchen area along with a newer propane stove. That's not all for heating upgrades as there are recently installed electric baseboards and a mini split which is in the den. Access to the Tidnish River is deeded and nearby through a boat slip, take your pleasure craft right out to the Northumberland Strait or stay nearby and fish for Stripers! Anyone looking for trail access will enjoy the fact that the Ship Railway trail borders this property! Buy this awesome property and start the fun! (id:25286)
Property Details
|
MLS® Number
|
202504635 |
|
Property Type
|
Single Family |
|
Community Name
|
Tidnish Bridge |
|
Amenities Near By
|
Golf Course, Park, Beach |
|
Community Features
|
School Bus |
|
View Type
|
River View |
Building
|
Bathroom Total
|
2 |
|
Bedrooms Above Ground
|
3 |
|
Bedrooms Total
|
3 |
|
Appliances
|
Barbeque, Stove, Dishwasher, Dryer - Electric, Washer, Refrigerator, Central Vacuum |
|
Basement Type
|
Crawl Space |
|
Constructed Date
|
1993 |
|
Construction Style Attachment
|
Detached |
|
Cooling Type
|
Wall Unit, Heat Pump |
|
Exterior Finish
|
Wood Shingles |
|
Fireplace Present
|
Yes |
|
Flooring Type
|
Laminate, Vinyl |
|
Half Bath Total
|
1 |
|
Stories Total
|
2 |
|
Size Interior
|
1920 Sqft |
|
Total Finished Area
|
1920 Sqft |
|
Type
|
House |
|
Utility Water
|
Drilled Well, Unknown |
Parking
|
Garage
|
|
|
Detached Garage
|
|
|
Gravel
|
|
Land
|
Acreage
|
No |
|
Land Amenities
|
Golf Course, Park, Beach |
|
Sewer
|
Septic System |
|
Size Irregular
|
0.6887 |
|
Size Total
|
0.6887 Ac |
|
Size Total Text
|
0.6887 Ac |
Rooms
| Level |
Type |
Length |
Width |
Dimensions |
|
Second Level |
Primary Bedroom |
|
|
11x18 |
|
Second Level |
Bedroom |
|
|
8x17 |
|
Second Level |
Bath (# Pieces 1-6) |
|
|
6x7.5 |
|
Second Level |
Bedroom |
|
|
13.8x11 |
|
Main Level |
Family Room |
|
|
16x15 |
|
Main Level |
Kitchen |
|
|
11x11 |
|
Main Level |
Den |
|
|
11x13.6 |
|
Main Level |
Laundry / Bath |
|
|
7x7.6 |
|
Main Level |
Mud Room |
|
|
8.10x7.8 |
|
Main Level |
Dining Room |
|
|
8x11 |
https://www.realtor.ca/real-estate/28012310/3-park-place-tidnish-bridge-tidnish-bridge

