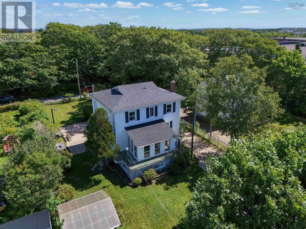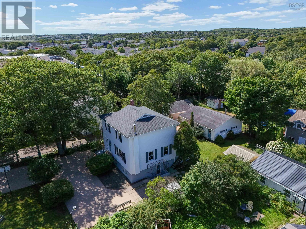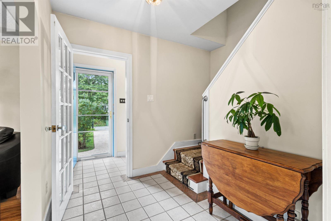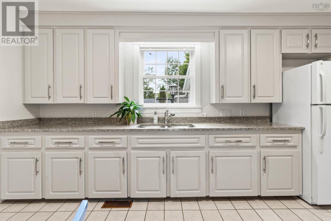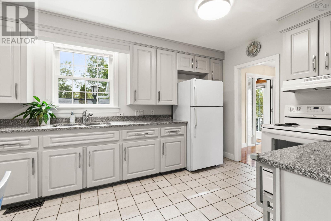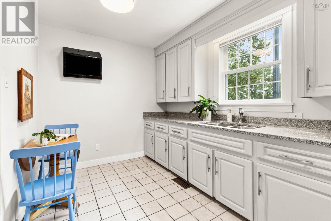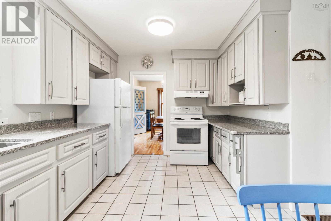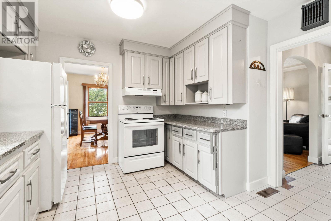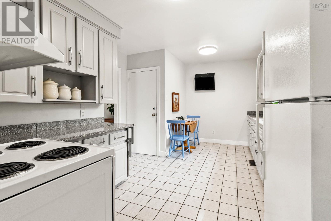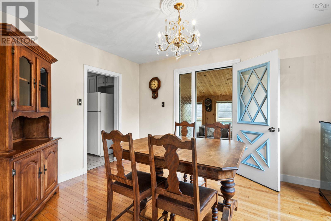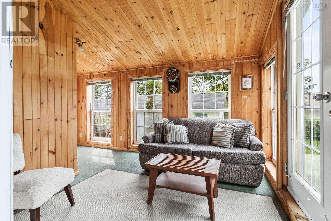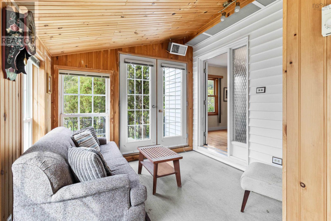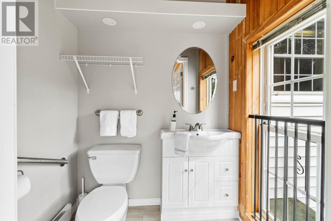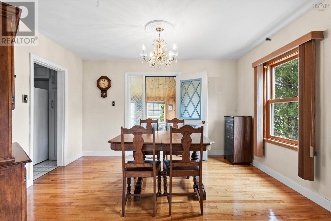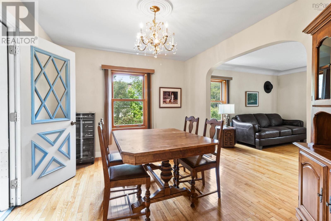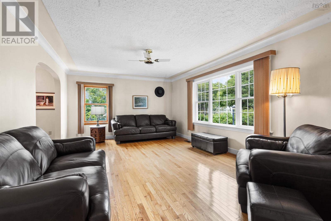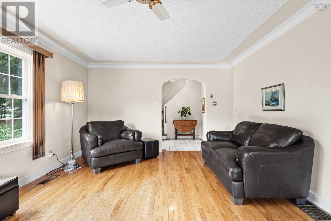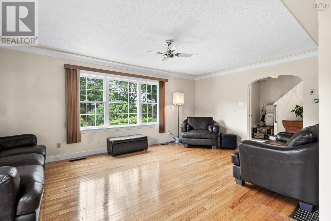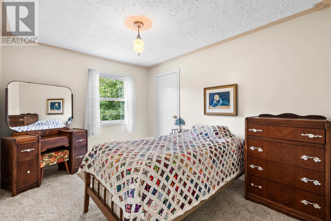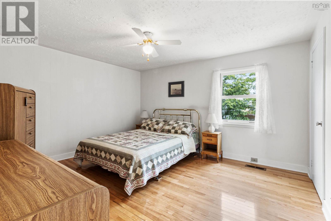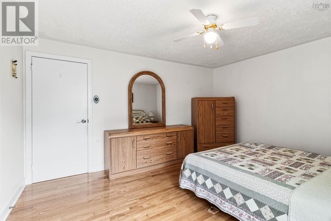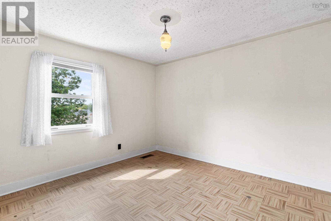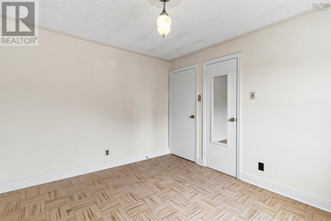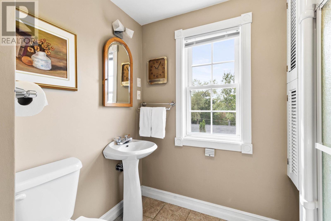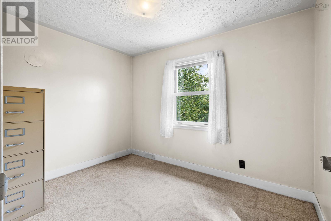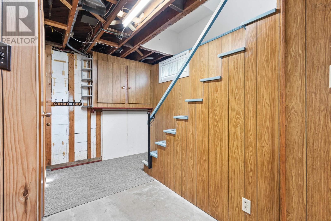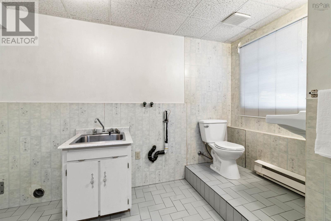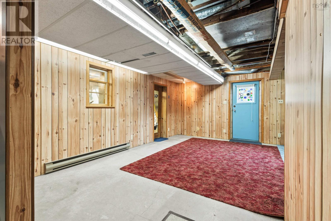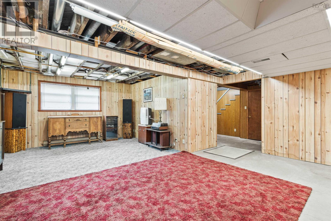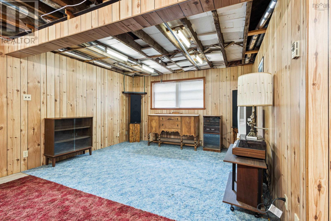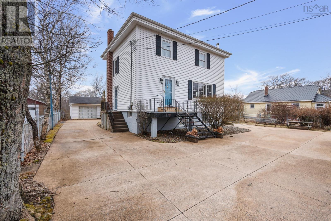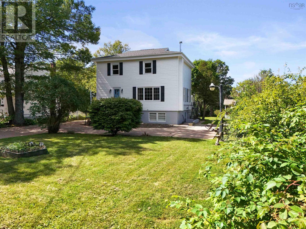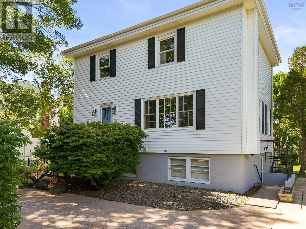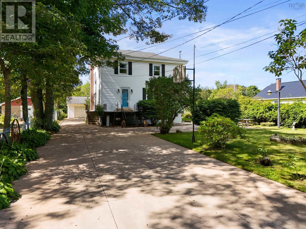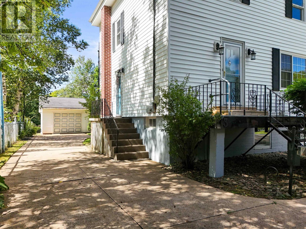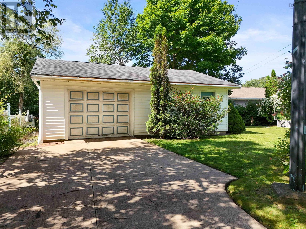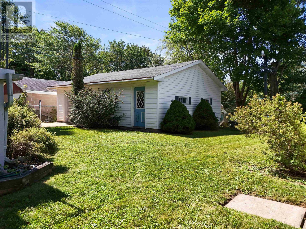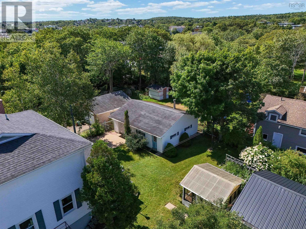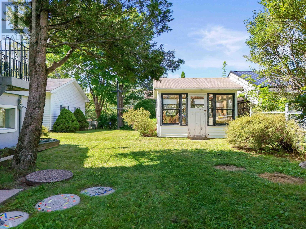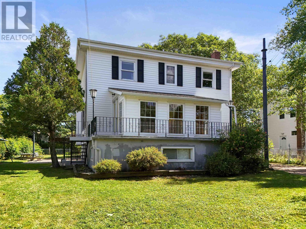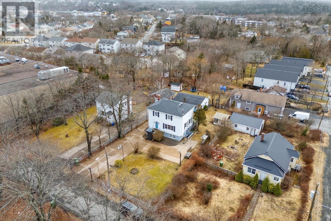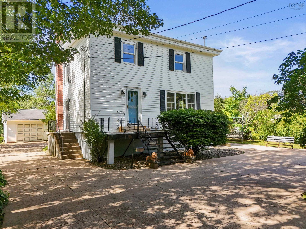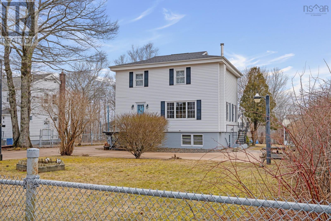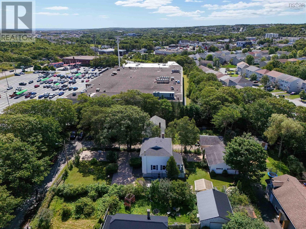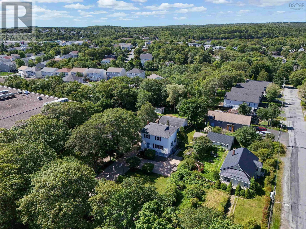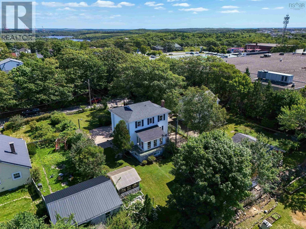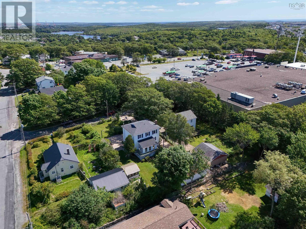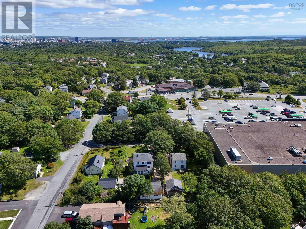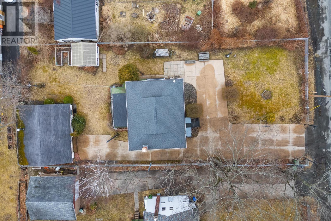4 Bedroom
3 Bathroom
2436 sqft
Landscaped
$639,900
Tucked away on a peaceful, tree-lined property, 3 Ferguson Lane offers a rare blend of tranquility and convenience. Just a short stroll from local amenities, this cherished family home has been lovingly maintained by its original owners and is now ready for new memories to be made. Step inside to discover a bright and inviting space, where thoughtful updates and timeless charm come together. The modernized kitchen with sleek quartz countertops is the heart of the home?perfect for preparing family meals or hosting friends. Adjacent to the kitchen, the sunroom addition invites you to unwind year-round, whether it?s sipping your morning coffee with the sunlight streaming in or curling up with a good book on a rainy afternoon. For those who love to create, tinker, or grow, this property has it all?a large detached garage, a spacious workshop, and a greenhouse that?s ready for your gardening dreams to flourish. Situated on a beautifully landscaped R2-P zoned lot, this home also offers exciting possibilities for future development or expansion. Whether you?re looking for a space to call home or an investment in your future, 3 Ferguson Lane is a rare find that blends warmth, comfort, and endless potential. (id:25286)
Property Details
|
MLS® Number
|
202506594 |
|
Property Type
|
Single Family |
|
Community Name
|
Halifax |
|
Amenities Near By
|
Park, Playground, Public Transit, Shopping, Place Of Worship |
|
Community Features
|
Recreational Facilities, School Bus |
|
Features
|
Level |
Building
|
Bathroom Total
|
3 |
|
Bedrooms Above Ground
|
4 |
|
Bedrooms Total
|
4 |
|
Appliances
|
Stove, Refrigerator |
|
Basement Development
|
Partially Finished |
|
Basement Features
|
Walk Out |
|
Basement Type
|
Full (partially Finished) |
|
Constructed Date
|
1959 |
|
Construction Style Attachment
|
Detached |
|
Exterior Finish
|
Vinyl |
|
Flooring Type
|
Concrete, Hardwood, Linoleum |
|
Foundation Type
|
Poured Concrete |
|
Half Bath Total
|
2 |
|
Stories Total
|
2 |
|
Size Interior
|
2436 Sqft |
|
Total Finished Area
|
2436 Sqft |
|
Type
|
House |
|
Utility Water
|
Municipal Water |
Parking
Land
|
Acreage
|
No |
|
Land Amenities
|
Park, Playground, Public Transit, Shopping, Place Of Worship |
|
Landscape Features
|
Landscaped |
|
Sewer
|
Municipal Sewage System |
|
Size Irregular
|
0.2365 |
|
Size Total
|
0.2365 Ac |
|
Size Total Text
|
0.2365 Ac |
Rooms
| Level |
Type |
Length |
Width |
Dimensions |
|
Second Level |
Primary Bedroom |
|
|
13.7X11.11 |
|
Second Level |
Bedroom |
|
|
9.6 X 11.11 |
|
Second Level |
Bedroom |
|
|
10.3 X 11.5 |
|
Second Level |
Bedroom |
|
|
10.4 X 8 |
|
Second Level |
Bath (# Pieces 1-6) |
|
|
7.10 X 8 |
|
Basement |
Recreational, Games Room |
|
|
18.5 X 22.4 |
|
Basement |
Utility Room |
|
|
9.4 X 7.3 |
|
Basement |
Workshop |
|
|
20.3 X 12.1 |
|
Basement |
Bath (# Pieces 1-6) |
|
|
6.10 X 10.9 |
|
Main Level |
Living Room |
|
|
19.6 x 13.2 |
|
Main Level |
Dining Room |
|
|
13x10 |
|
Main Level |
Kitchen |
|
|
15.11 X 11.4 |
|
Main Level |
Foyer |
|
|
7. X 3.8 |
|
Main Level |
Sunroom |
|
|
15.3 X 9.6 |
|
Main Level |
Bath (# Pieces 1-6) |
|
|
5.8.X4.5 |
https://www.realtor.ca/real-estate/28109172/3-ferguson-lane-halifax-halifax

