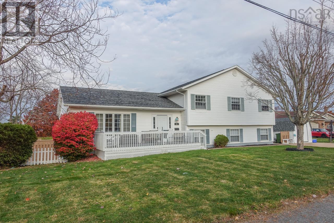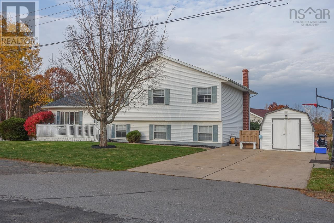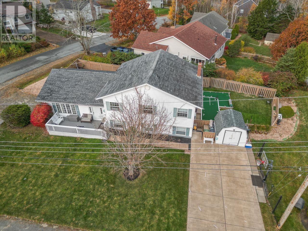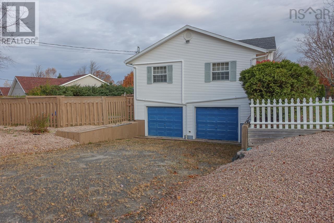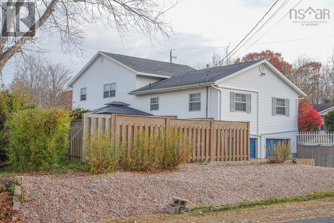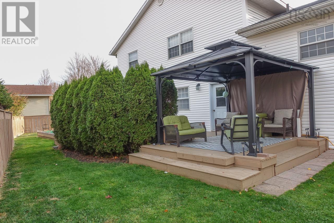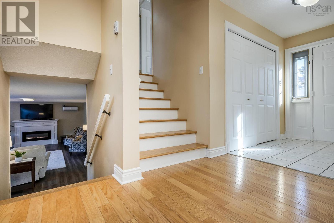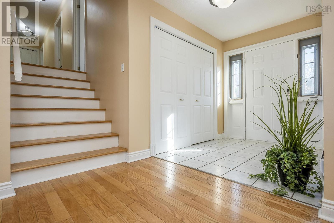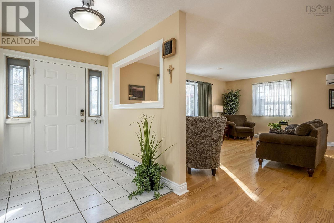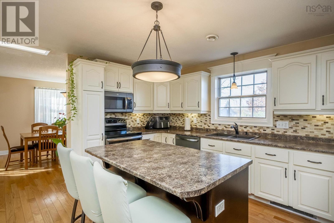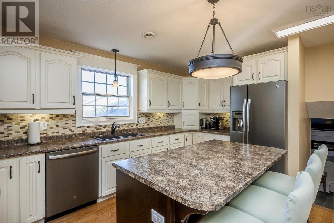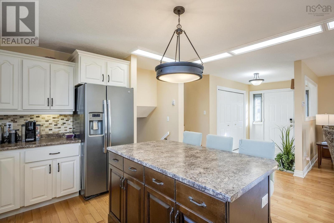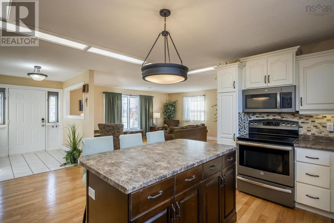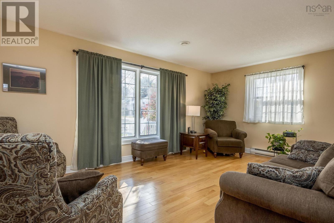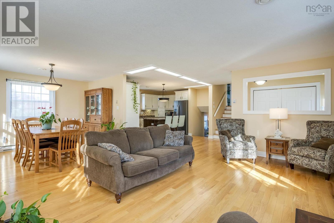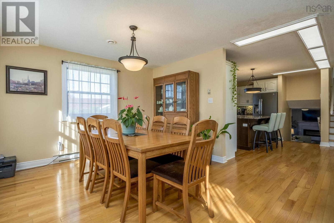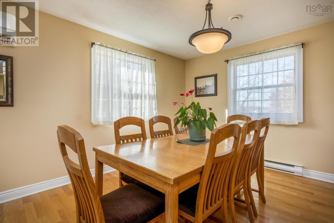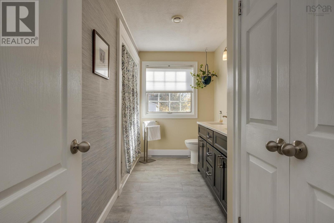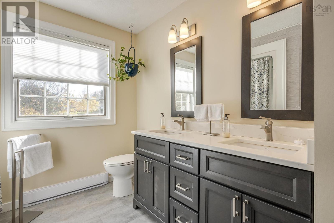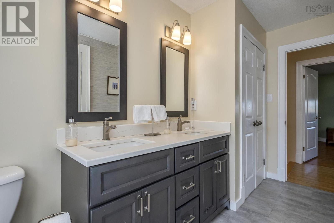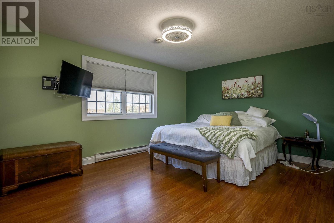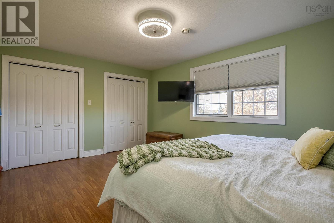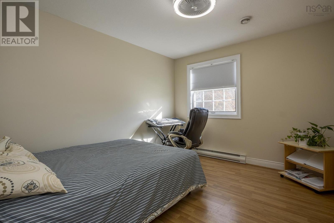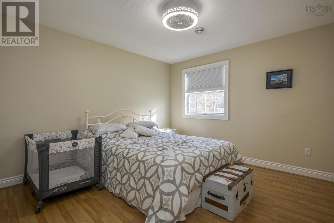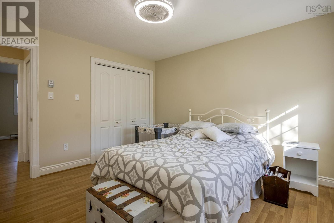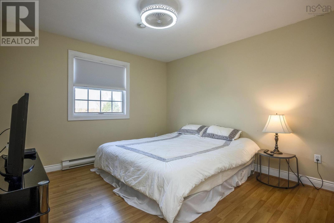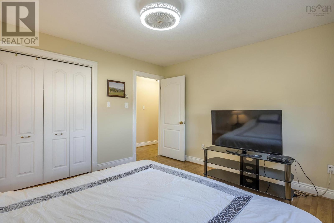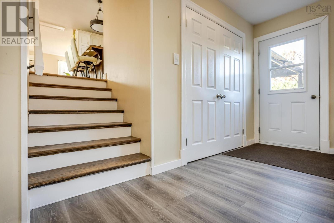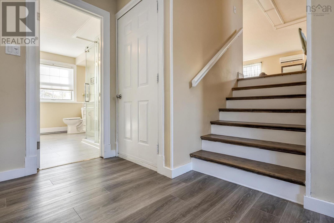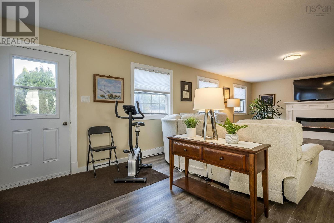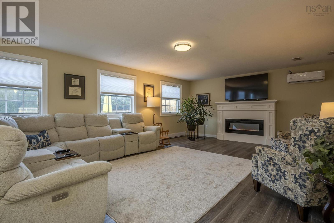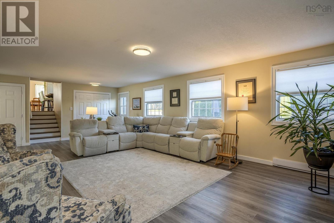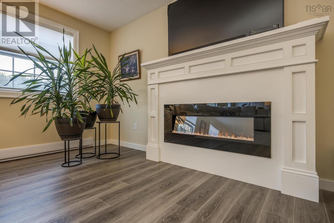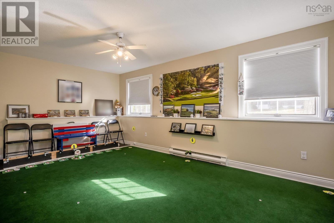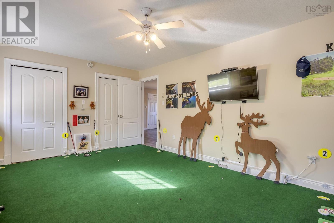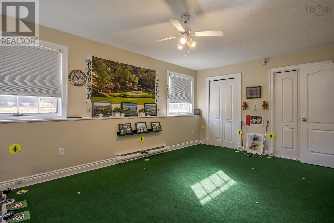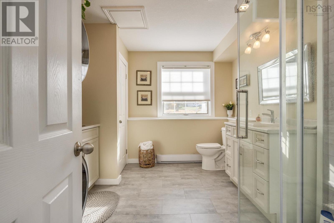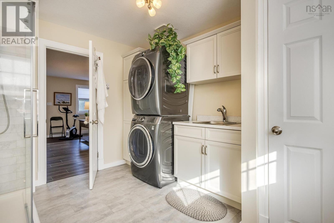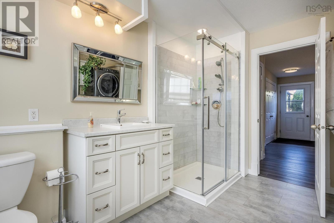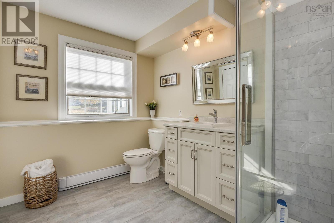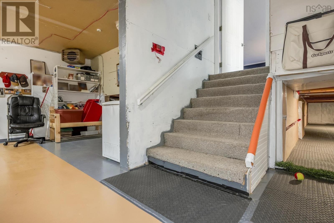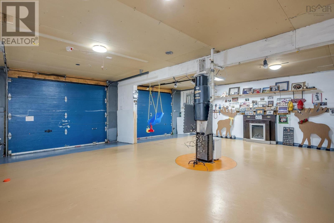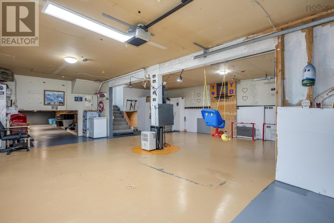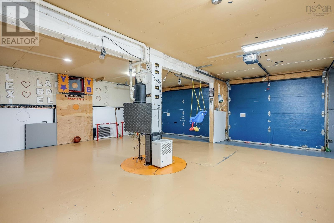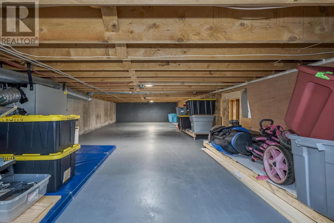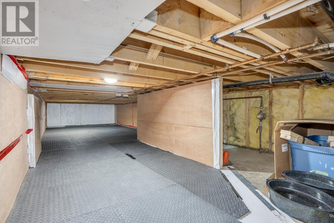5 Bedroom
2 Bathroom
2582 sqft
3 Level
Fireplace
Heat Pump
Landscaped
$599,000
New Minas: Discover this charming 5-bedroom, 2-bathroom family home located on a peaceful cul-de-sac in a highly desirable neighborhood. Just a short walk from local amenities and offering quick access to Highway 101, this well-maintained home is in a top-rated school district. The bright and open main floor features an inviting kitchen, dining, and living room that?s perfect for entertaining. Upstairs, you?ll find 4 bedrooms and a full bath, while the lower level includes the 5th bedroom, a full bath with laundry, and a large family room that opens to a private, fenced backyard with a deck, patio, and gazebo?perfect for outdoor enjoyment. The basement includes a heated, wired double-car garage and a crawl space with 4-foot concrete walls and flooring, providing abundant storage. Equipped with energy-efficient ductless heat pumps, this home offers comfortable heating and cooling year-round. Additional features include a concrete double driveway and a sunny south-facing front deck. This property is a must-see! (id:25286)
Property Details
|
MLS® Number
|
202426659 |
|
Property Type
|
Single Family |
|
Community Name
|
New Minas |
|
Features
|
Gazebo |
|
Structure
|
Shed |
Building
|
Bathroom Total
|
2 |
|
Bedrooms Above Ground
|
4 |
|
Bedrooms Below Ground
|
1 |
|
Bedrooms Total
|
5 |
|
Appliances
|
Stove, Dishwasher, Dryer, Washer, Refrigerator, Central Vacuum |
|
Architectural Style
|
3 Level |
|
Constructed Date
|
1993 |
|
Construction Style Attachment
|
Detached |
|
Cooling Type
|
Heat Pump |
|
Exterior Finish
|
Vinyl |
|
Fireplace Present
|
Yes |
|
Flooring Type
|
Ceramic Tile, Laminate, Tile |
|
Foundation Type
|
Poured Concrete |
|
Stories Total
|
2 |
|
Size Interior
|
2582 Sqft |
|
Total Finished Area
|
2582 Sqft |
|
Type
|
House |
|
Utility Water
|
Municipal Water |
Parking
Land
|
Acreage
|
No |
|
Landscape Features
|
Landscaped |
|
Sewer
|
Municipal Sewage System |
|
Size Irregular
|
0.2361 |
|
Size Total
|
0.2361 Ac |
|
Size Total Text
|
0.2361 Ac |
Rooms
| Level |
Type |
Length |
Width |
Dimensions |
|
Second Level |
Bath (# Pieces 1-6) |
|
|
8x12 /48 |
|
Second Level |
Bedroom |
|
|
12x12 /46 |
|
Second Level |
Bedroom |
|
|
12x12 /46 |
|
Second Level |
Bedroom |
|
|
10x12 /46 |
|
Second Level |
Bedroom |
|
|
12x16.5 /46 |
|
Lower Level |
Family Room |
|
|
15.7x29 /41 |
|
Lower Level |
Laundry / Bath |
|
|
10x11 /60 (3 piece bath) |
|
Lower Level |
Bedroom |
|
|
11x18.5 |
|
Main Level |
Living Room |
|
|
17.5x18 |
|
Main Level |
Dining Room |
|
|
7.8x12 |
|
Main Level |
Kitchen |
|
|
8x14.5 /40 |
|
Main Level |
Foyer |
|
|
7.7x6 /76 |
https://www.realtor.ca/real-estate/27652086/3-danielle-drive-n-new-minas-new-minas

