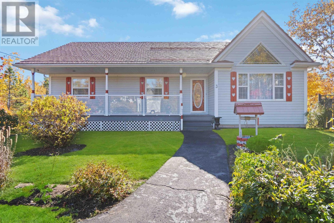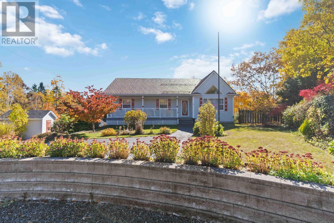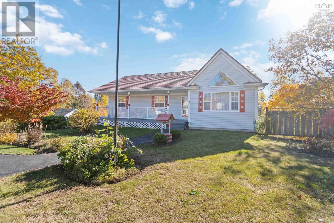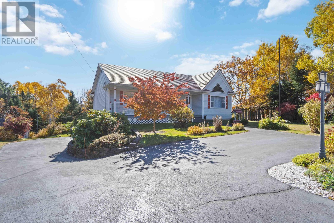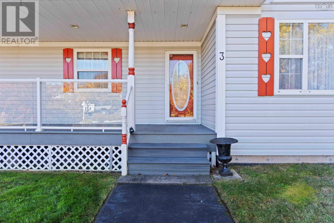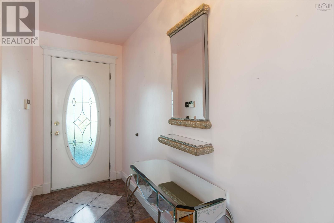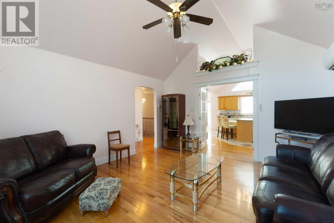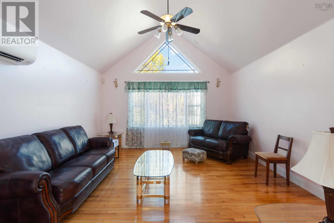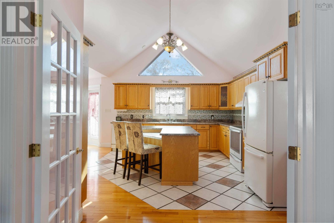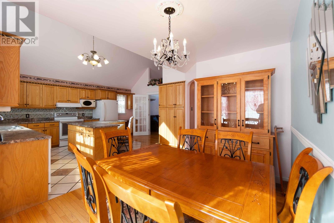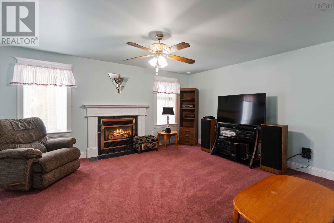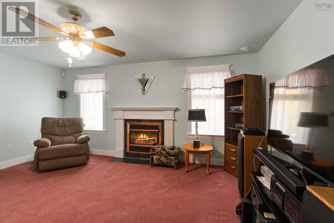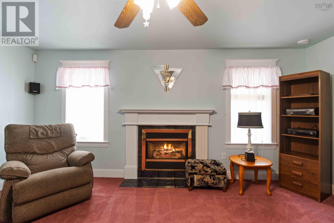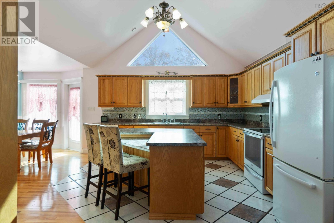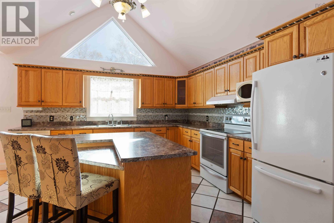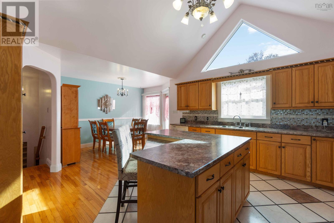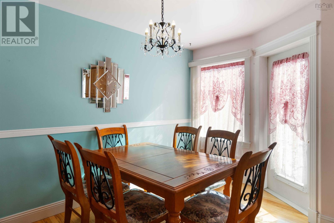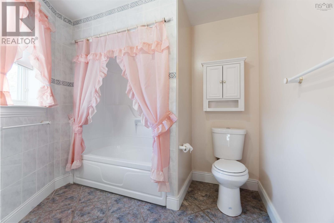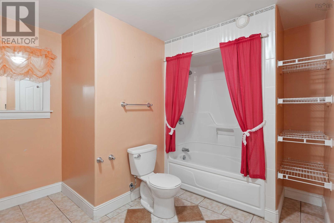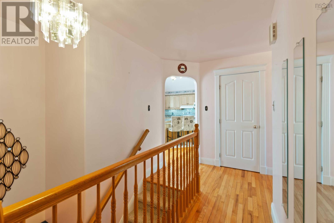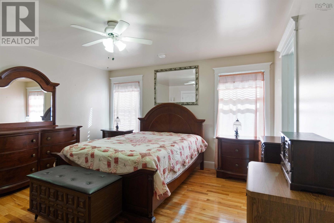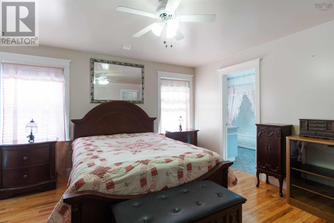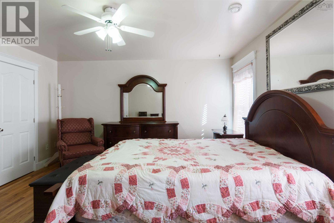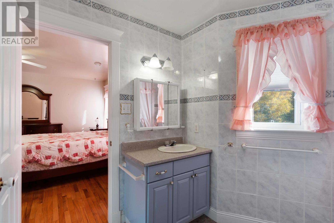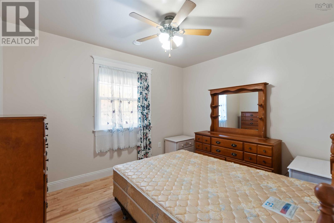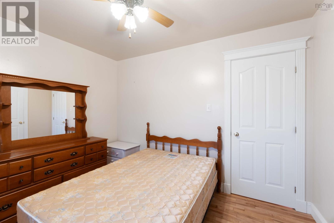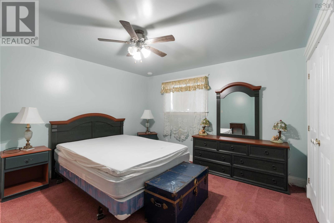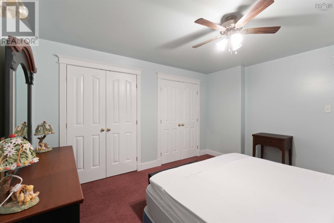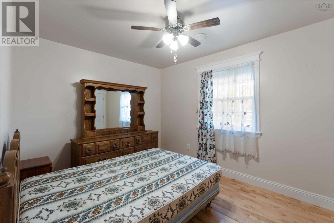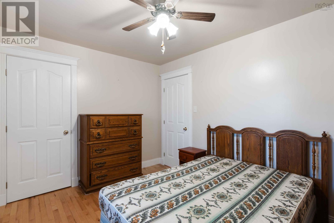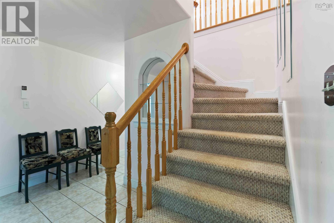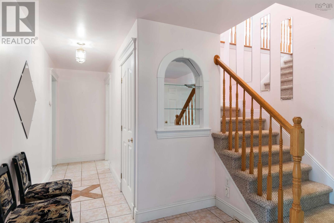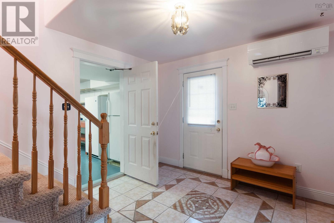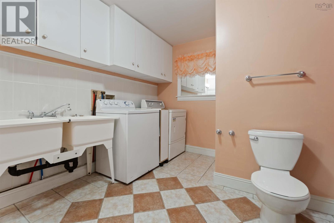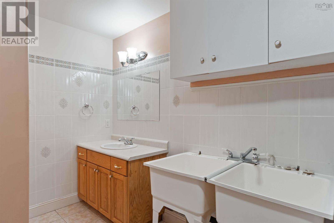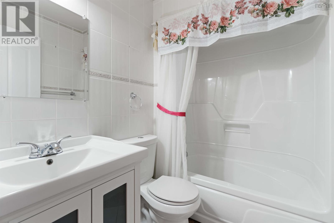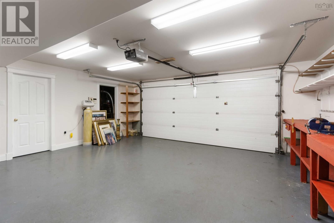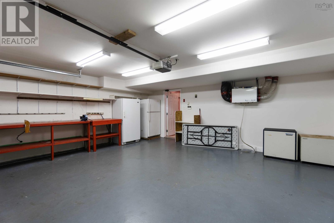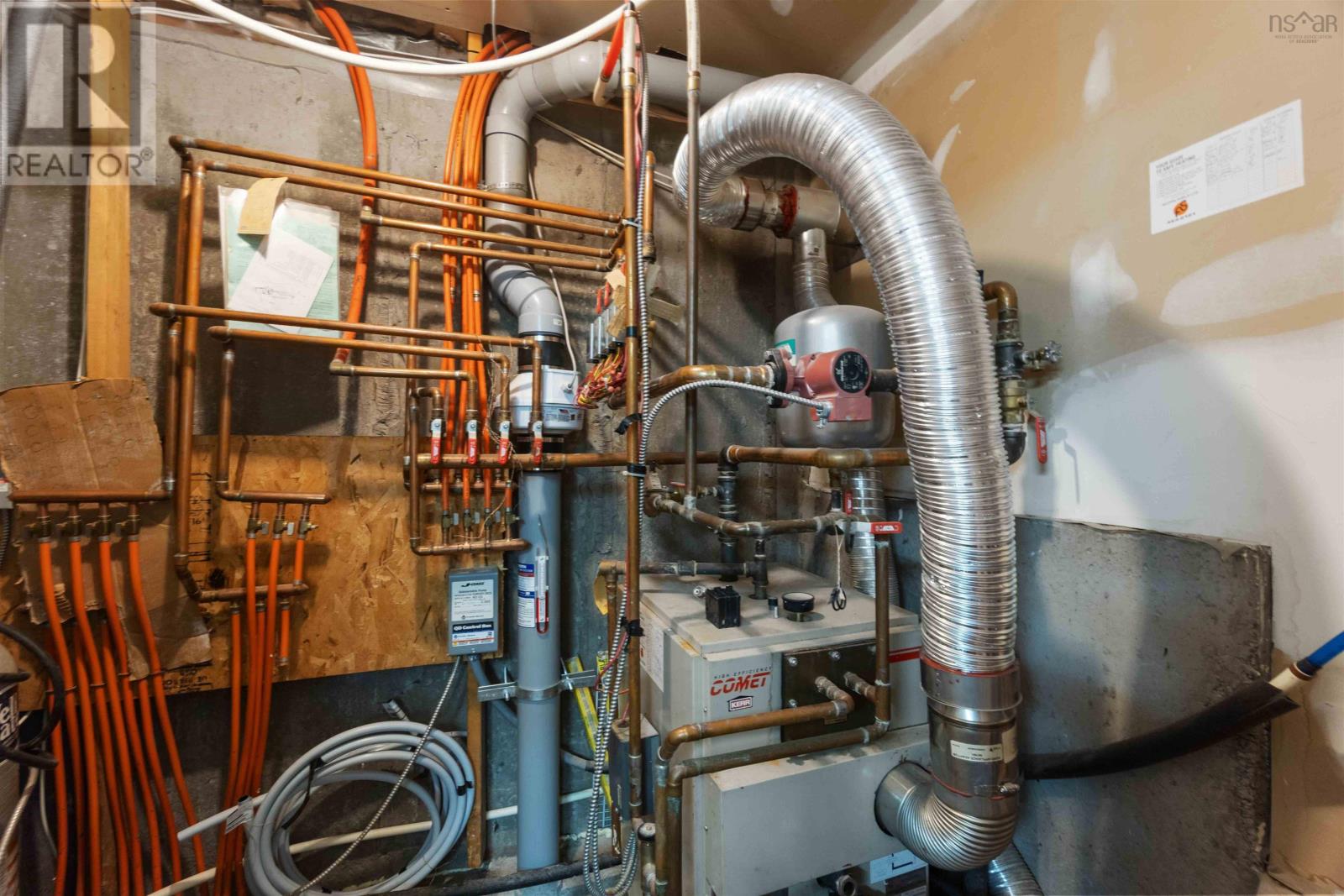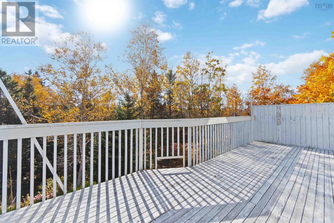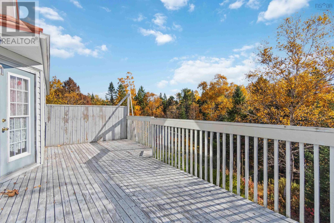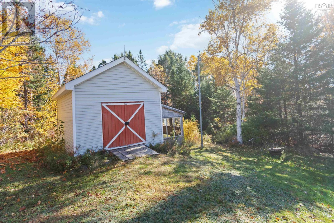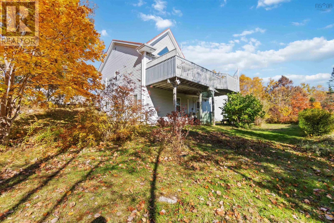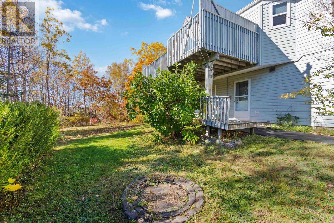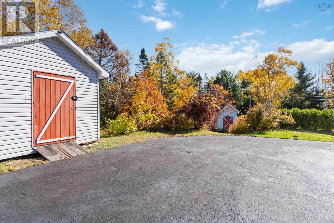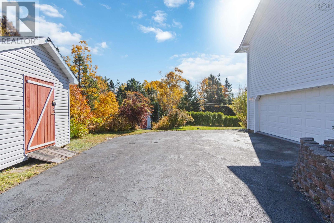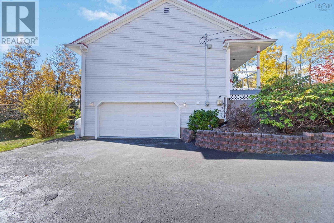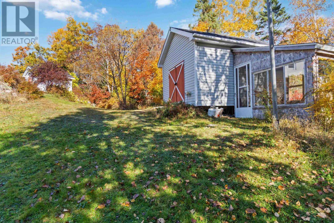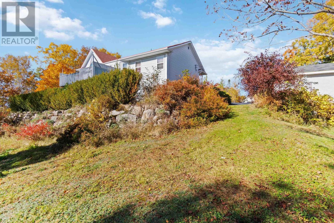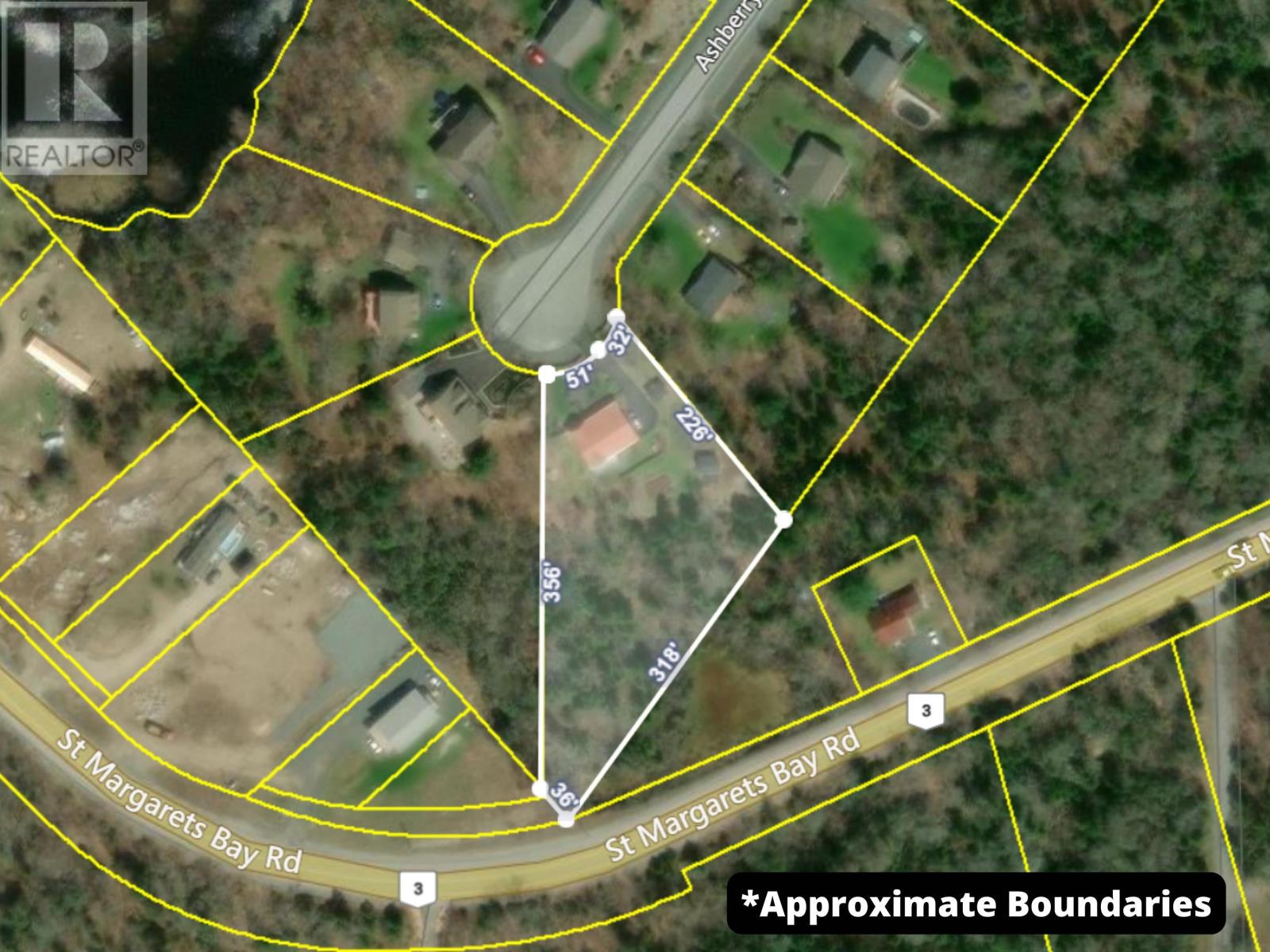4 Bedroom
3 Bathroom
2475 sqft
Fireplace
Wall Unit, Heat Pump
Acreage
Partially Landscaped
$699,000
Welcome to this executive-style back-split home, perfectly situated on a quiet cul-de-sac in the sought-after community of Upper Tantallon. This well-maintained property features 4 bedrooms, 3 full bathrooms, including a large primary bedroom with a walk-in closet and a 4-piece ensuite. As you enter, you'll be welcomed by an open-concept layout featuring a formal living room with vaulted ceilings that seamlessly flows into the expansive kitchen, complete with a large island and seating. Adjacent to the kitchen is a bright dining area, with patio doors leading to a deck overlooking the backyard. On the lower level, you'll find a generous family room with a cozy propane fireplace, an additional large bedroom, and a convenient laundry room. There is a walk-out to the backyard and access to the spacious double-car garage, which includes a cold room for extra storage. This home is equipped with modern features, including a steel roof, two heat pumps, electric baseboard heat, and a generator for added peace of mind. Ideal for a growing family, this property offers both comfort and convenience. Discover all that this stunning home has to offer! (id:25286)
Property Details
|
MLS® Number
|
202425235 |
|
Property Type
|
Single Family |
|
Community Name
|
Upper Tantallon |
|
Amenities Near By
|
Playground, Public Transit, Shopping, Place Of Worship |
|
Community Features
|
Recreational Facilities, School Bus |
|
Equipment Type
|
Propane Tank |
|
Features
|
Sloping, Balcony |
|
Rental Equipment Type
|
Propane Tank |
|
Structure
|
Shed |
Building
|
Bathroom Total
|
3 |
|
Bedrooms Above Ground
|
3 |
|
Bedrooms Below Ground
|
1 |
|
Bedrooms Total
|
4 |
|
Appliances
|
Stove, Dishwasher, Dryer, Washer, Freezer, Microwave, Refrigerator, Central Vacuum |
|
Constructed Date
|
2000 |
|
Construction Style Attachment
|
Detached |
|
Cooling Type
|
Wall Unit, Heat Pump |
|
Exterior Finish
|
Vinyl |
|
Fireplace Present
|
Yes |
|
Flooring Type
|
Carpeted, Ceramic Tile, Hardwood, Tile |
|
Foundation Type
|
Poured Concrete |
|
Stories Total
|
1 |
|
Size Interior
|
2475 Sqft |
|
Total Finished Area
|
2475 Sqft |
|
Type
|
House |
|
Utility Water
|
Drilled Well |
Parking
Land
|
Acreage
|
Yes |
|
Land Amenities
|
Playground, Public Transit, Shopping, Place Of Worship |
|
Landscape Features
|
Partially Landscaped |
|
Sewer
|
Septic System |
|
Size Irregular
|
1.1708 |
|
Size Total
|
1.1708 Ac |
|
Size Total Text
|
1.1708 Ac |
Rooms
| Level |
Type |
Length |
Width |
Dimensions |
|
Lower Level |
Foyer |
|
|
10.5 x 10.11 |
|
Lower Level |
Recreational, Games Room |
|
|
16.9 x 13.4 |
|
Lower Level |
Bedroom |
|
|
13.4 x 12.5 |
|
Lower Level |
Laundry / Bath |
|
|
11.8 x 10 |
|
Main Level |
Living Room |
|
|
15.3 x 14 |
|
Main Level |
Kitchen |
|
|
17.3 x 13.5 |
|
Main Level |
Dining Room |
|
|
9.4 x 10.8 |
|
Main Level |
Bath (# Pieces 1-6) |
|
|
7 x 5 (4pc) |
|
Main Level |
Bedroom |
|
|
12.1 x 9.4 |
|
Main Level |
Primary Bedroom |
|
|
13.7 x 13.1 |
|
Main Level |
Ensuite (# Pieces 2-6) |
|
|
8.6 x 8.3 (4pc) |
|
Main Level |
Bedroom |
|
|
11.1 x 9.5 |
https://www.realtor.ca/real-estate/27572770/3-ashberry-court-upper-tantallon-upper-tantallon

