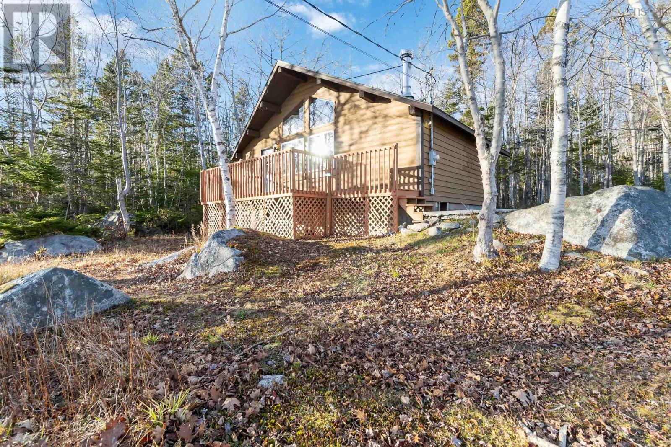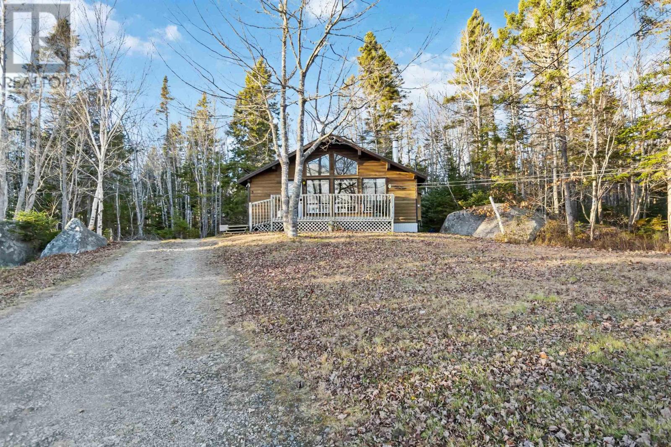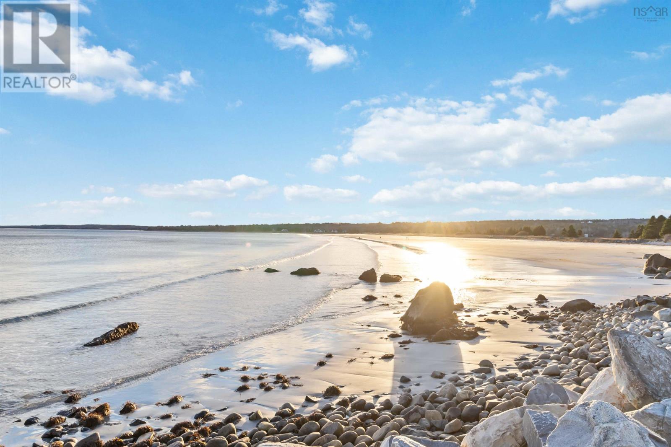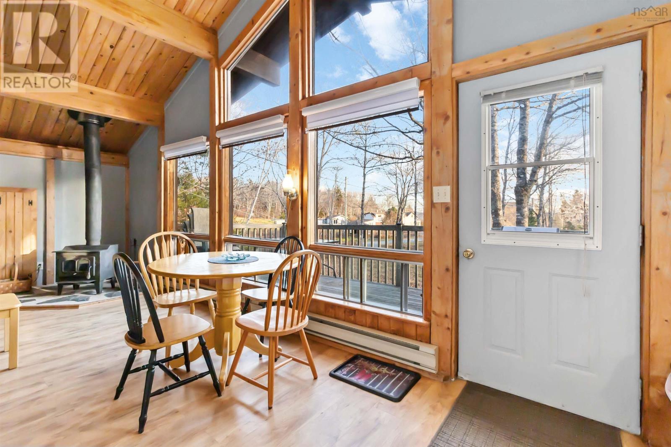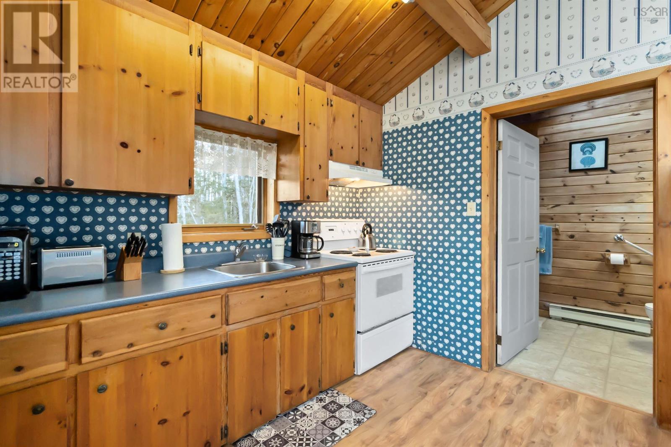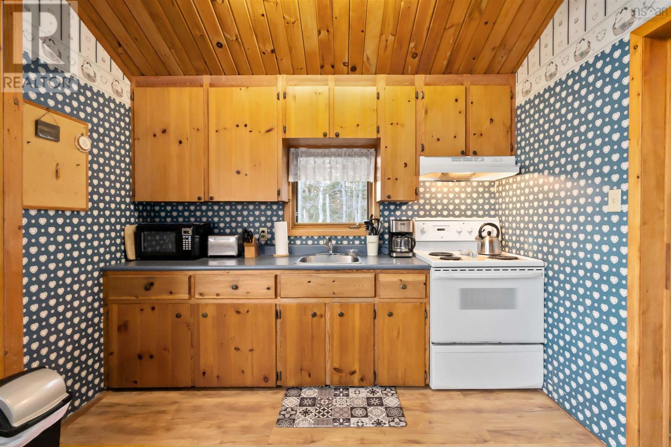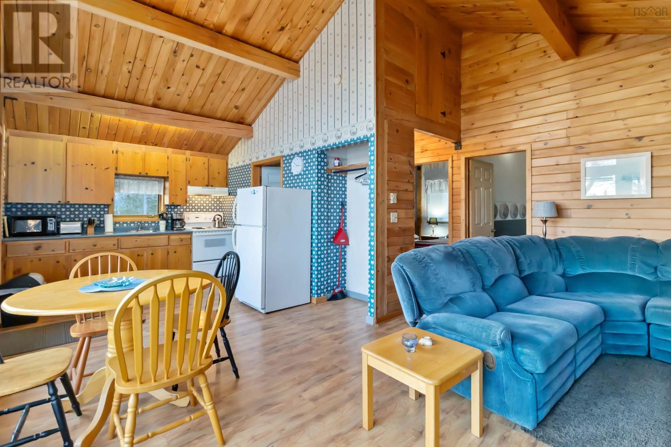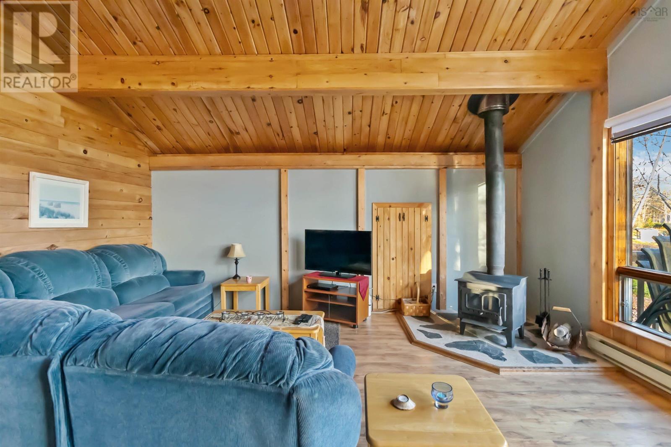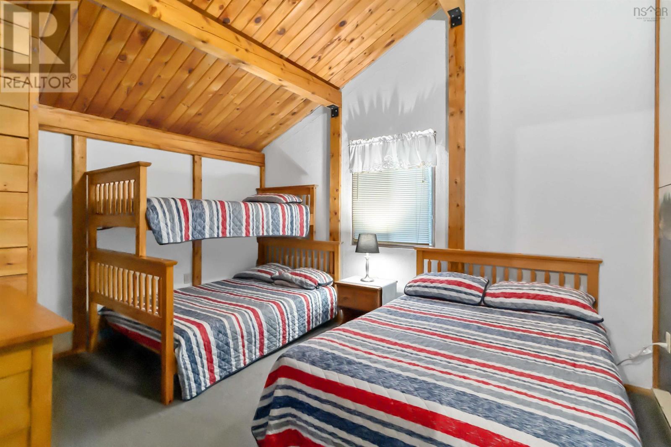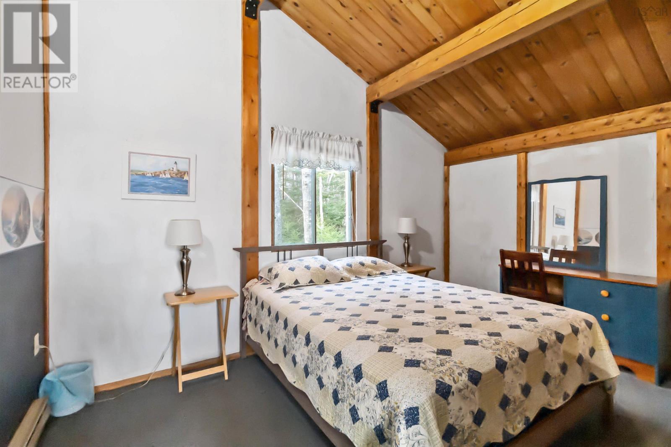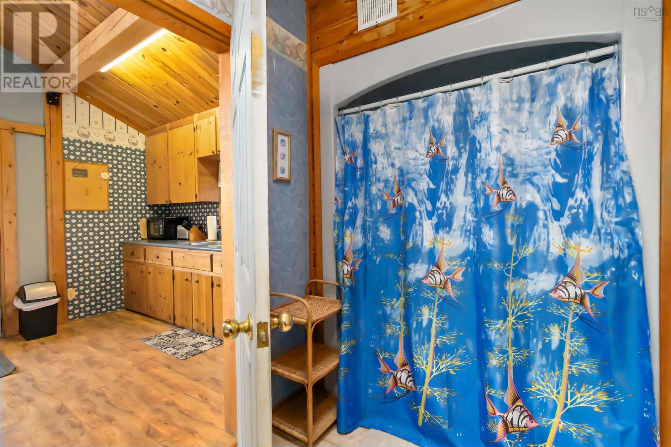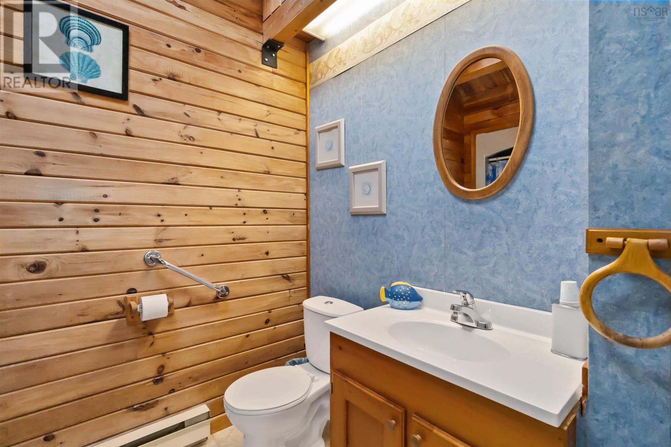2 Bedroom
1 Bathroom
702 sqft
Landscaped
$279,900
Live life like every day's a vacation! This post and beam chalet is steps away from Summerville Beach Sit on the front deck, listen to the waves crash and relax with the smell of fresh salt air! The main level of this four season home offers a large primary and secondary bedroom, along with a spacious accessible washroom. The kitchen, dining and living room are all open concept with large windows and a cozy wood stove. The chalet comes fully furnished and equipped with everything you need, unpack your clothes and enjoy seaside living! (id:25286)
Property Details
|
MLS® Number
|
202428235 |
|
Property Type
|
Single Family |
|
Community Name
|
Summerville Centre |
|
Amenities Near By
|
Golf Course, Park, Shopping, Place Of Worship, Beach |
|
Community Features
|
Recreational Facilities, School Bus |
|
Features
|
Treed, Level |
|
View Type
|
Ocean View, View Of Water |
Building
|
Bathroom Total
|
1 |
|
Bedrooms Above Ground
|
2 |
|
Bedrooms Total
|
2 |
|
Appliances
|
Barbeque, Oven - Electric, Microwave, Refrigerator |
|
Basement Type
|
None |
|
Constructed Date
|
1994 |
|
Construction Style Attachment
|
Detached |
|
Exterior Finish
|
Wood Siding, Other |
|
Flooring Type
|
Carpeted, Laminate, Wood |
|
Stories Total
|
1 |
|
Size Interior
|
702 Sqft |
|
Total Finished Area
|
702 Sqft |
|
Type
|
House |
|
Utility Water
|
Drilled Well, Shared Well |
Parking
Land
|
Acreage
|
No |
|
Land Amenities
|
Golf Course, Park, Shopping, Place Of Worship, Beach |
|
Landscape Features
|
Landscaped |
|
Size Irregular
|
0.9081 |
|
Size Total
|
0.9081 Ac |
|
Size Total Text
|
0.9081 Ac |
Rooms
| Level |
Type |
Length |
Width |
Dimensions |
|
Main Level |
Primary Bedroom |
|
|
18 x 11.2 |
|
Main Level |
Bedroom |
|
|
18 x 11.2 |
|
Main Level |
Bath (# Pieces 1-6) |
|
|
8.1x7.3 |
|
Main Level |
Kitchen |
|
|
11.1 x 11.6 |
|
Main Level |
Living Room |
|
|
15.1x11.6 |
https://www.realtor.ca/real-estate/27735498/3-11-beach-view-lane-summerville-centre-summerville-centre

