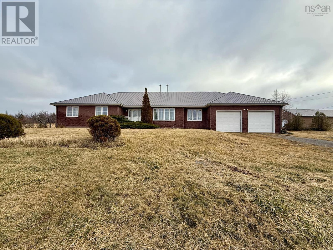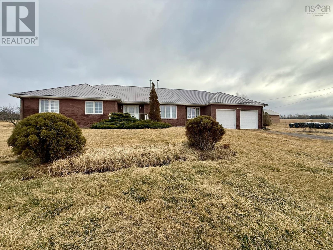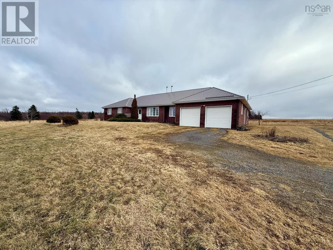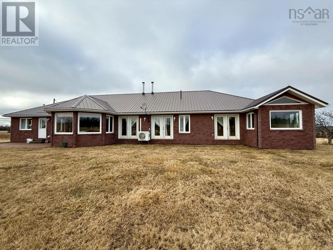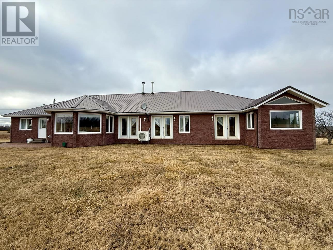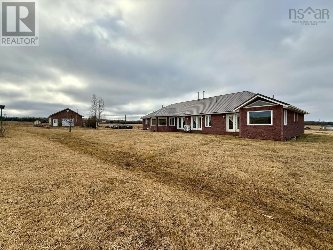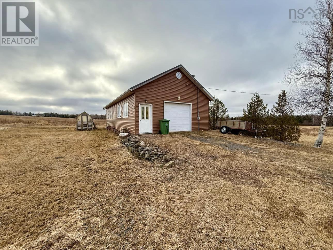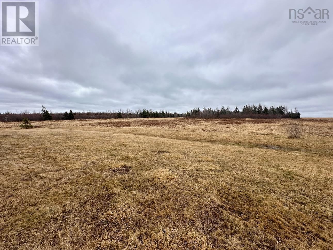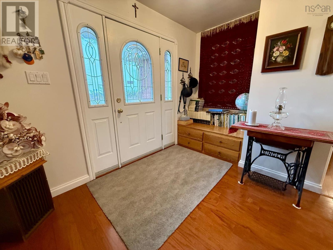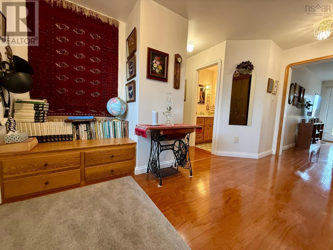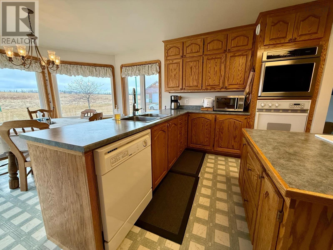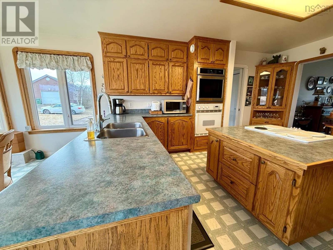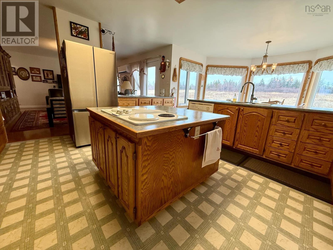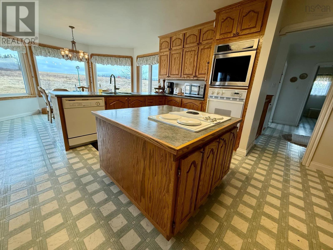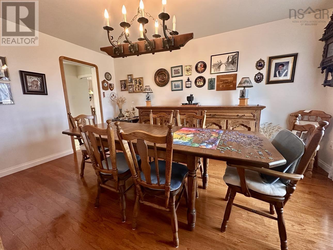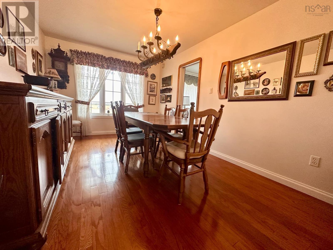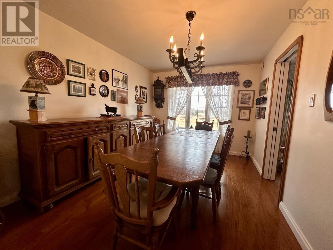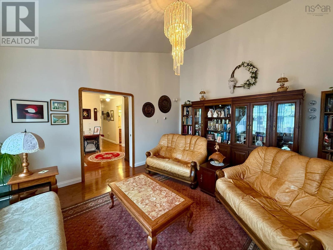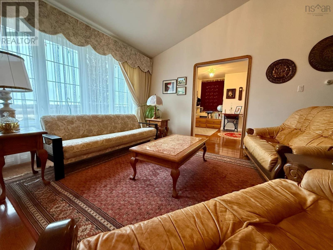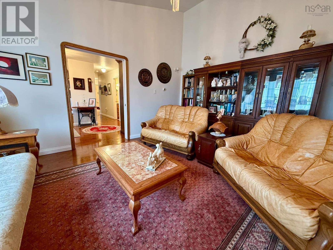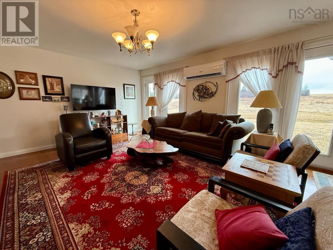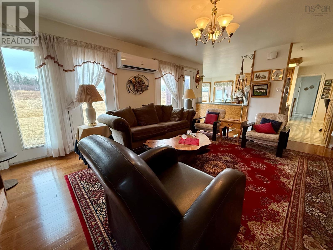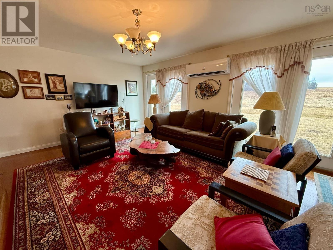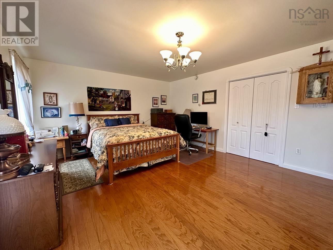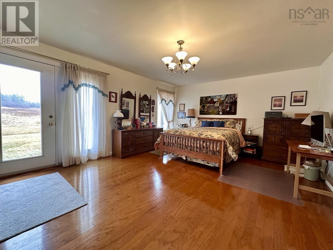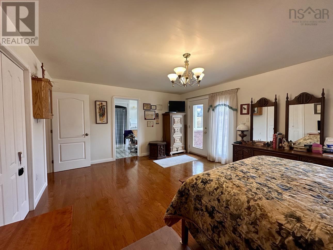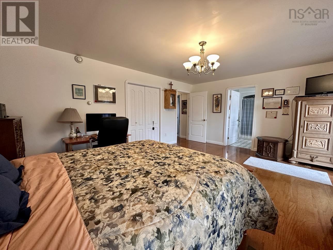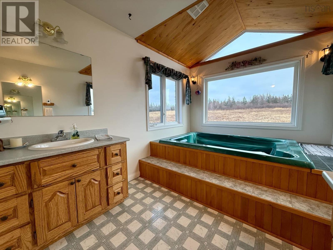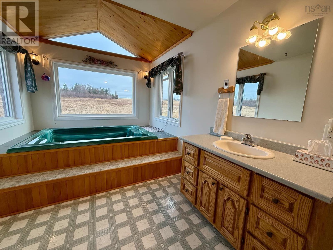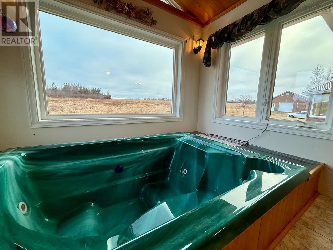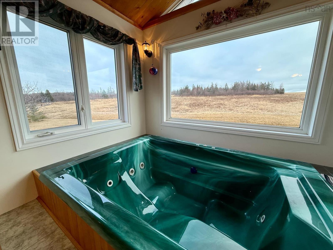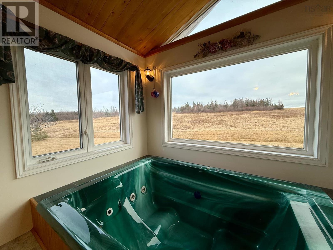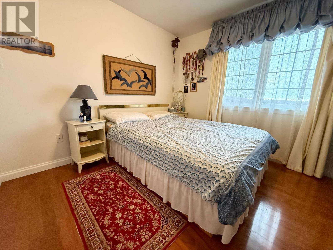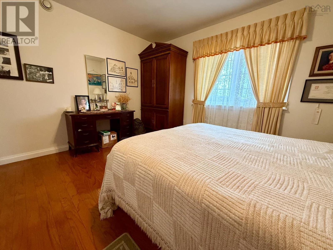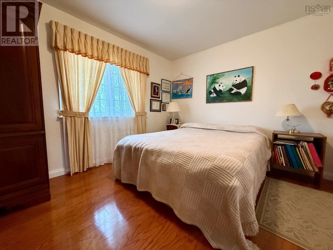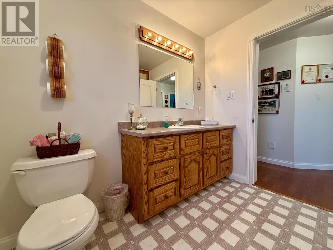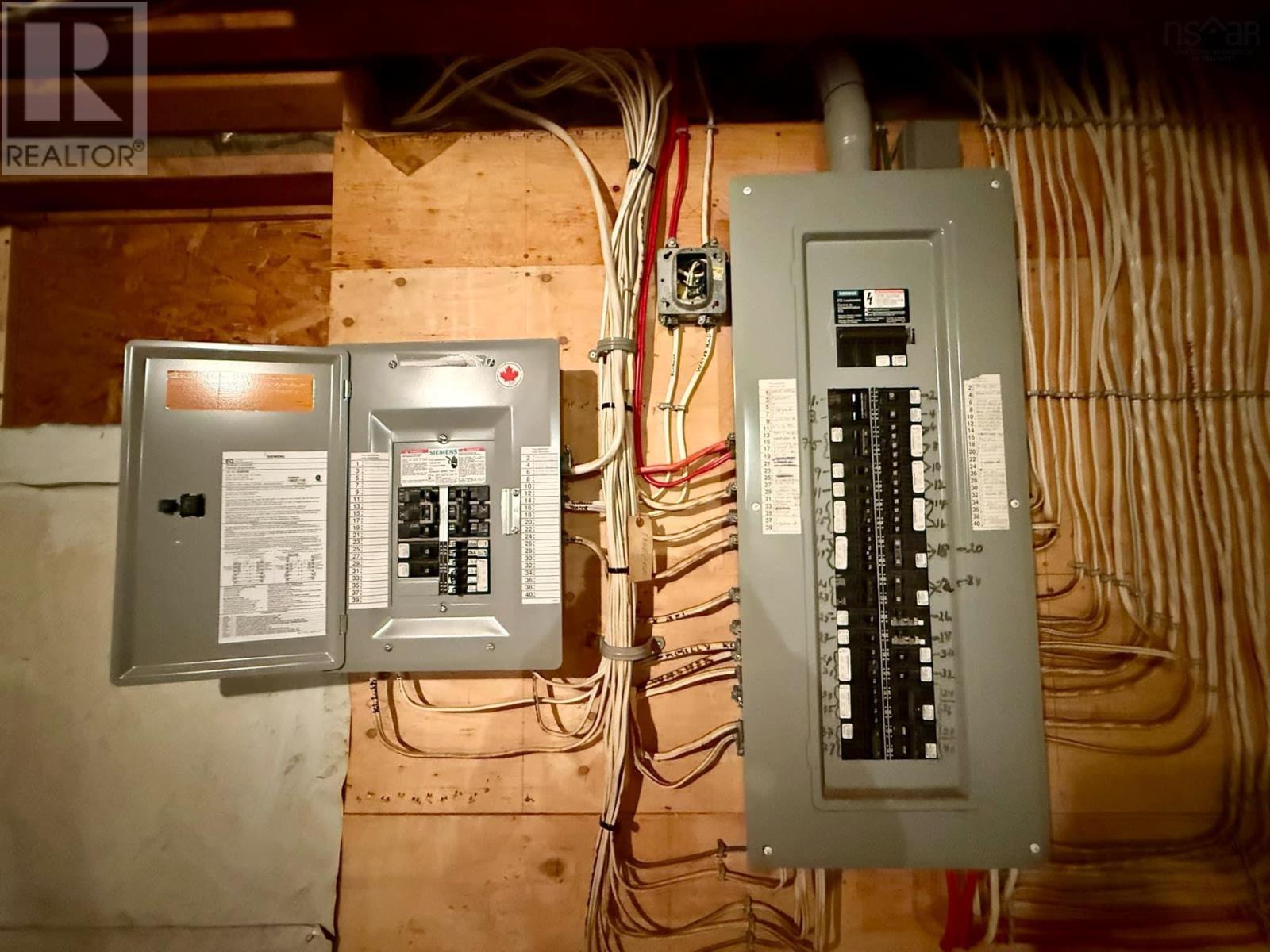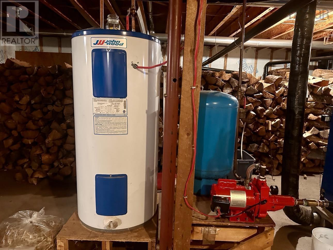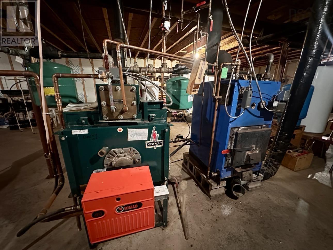3 Bedroom
4 Bathroom
2744 sqft
Heat Pump
Acreage
Partially Landscaped
$664,900
Welcome to your dream home, set on 43.5 acres of tranquil countryside, where cherished family memories await. This stunning custom-built home offers 2,744 sq ft of beautifully designed living space, featuring three spacious bedrooms and three and a half bathrooms, blending modern comfort with timeless charm in a rare and peaceful setting. Upon entering through the back, you'll be greeted by a large mudroom and laundry area, designed to make daily tasks both practical and convenient. The large eat-in kitchen is ideal for preparing family meals while enjoying picturesque views of the backyard and surrounding fields. Adjacent to the kitchen, the dining room provides extra space for larger gatherings. The kitchen flows seamlessly into a generously sized living room, perfect for cozy movie nights or fun-filled game evenings, complete with two garden doors that open to the breathtaking outdoors. The master suite serves as your private sanctuary, featuring a spacious walk-in closet, garden doors, and a luxurious ensuite with a hot tub?perfect for unwinding after a long day, all while offering stunning views through its surrounding windows. Two additional bedrooms provide ample space for family or guests, and the unfinished basement offers endless possibilities?whether you're imagining a playroom, rec room, or custom-designed space. This property also boasts two garages, making it a perfect choice for garage enthusiasts! One is a double-car, attached garage, offering easy access and shelter for your vehicles. The other is a dream workshop with plenty of space for projects and storage. Additional highlights include in-floor heating, an oil wood burner, two hot water tanks, and natural spring water sourced from three springs on the property. Outdoors, the expansive yard is ideal for recreation, gardening, or entertaining. This exceptional property presents a rare opportunity to enjoy a peaceful country lifestyle. Don't miss your chance to call this home!! (id:25286)
Property Details
|
MLS® Number
|
202505604 |
|
Property Type
|
Single Family |
|
Community Name
|
Wallace Station |
|
Amenities Near By
|
Golf Course, Beach |
|
Community Features
|
School Bus |
|
Features
|
Treed, Sump Pump |
Building
|
Bathroom Total
|
4 |
|
Bedrooms Above Ground
|
3 |
|
Bedrooms Total
|
3 |
|
Appliances
|
Cooktop, Oven, Dishwasher, Dryer, Washer, Freezer - Stand Up, Freezer - Chest, Microwave, Refrigerator, Central Vacuum, Hot Tub |
|
Basement Development
|
Partially Finished |
|
Basement Type
|
Full (partially Finished) |
|
Constructed Date
|
2000 |
|
Construction Style Attachment
|
Detached |
|
Cooling Type
|
Heat Pump |
|
Exterior Finish
|
Brick |
|
Flooring Type
|
Hardwood, Laminate, Linoleum |
|
Foundation Type
|
Poured Concrete |
|
Half Bath Total
|
1 |
|
Stories Total
|
1 |
|
Size Interior
|
2744 Sqft |
|
Total Finished Area
|
2744 Sqft |
|
Type
|
House |
|
Utility Water
|
Well |
Parking
|
Garage
|
|
|
Attached Garage
|
|
|
Detached Garage
|
|
|
Gravel
|
|
Land
|
Acreage
|
Yes |
|
Land Amenities
|
Golf Course, Beach |
|
Landscape Features
|
Partially Landscaped |
|
Sewer
|
Septic System |
|
Size Irregular
|
43.5142 |
|
Size Total
|
43.5142 Ac |
|
Size Total Text
|
43.5142 Ac |
Rooms
| Level |
Type |
Length |
Width |
Dimensions |
|
Main Level |
Primary Bedroom |
|
|
14.9 x 18.5 |
|
Main Level |
Eat In Kitchen |
|
|
14.9 x 23.9 |
|
Main Level |
Dining Room |
|
|
10 x 15.1 |
|
Main Level |
Living Room |
|
|
14 x 17.9 |
|
Main Level |
Family Room |
|
|
13.9 x 15.7 |
|
Main Level |
Laundry Room |
|
|
8 x 16 |
|
Main Level |
Bedroom |
|
|
10.4 x 12.6+jog |
|
Main Level |
Bedroom |
|
|
10.4 x 10.5 + jog |
|
Main Level |
Bath (# Pieces 1-6) |
|
|
- |
|
Main Level |
Bath (# Pieces 1-6) |
|
|
6.3 x 8.7 |
|
Main Level |
Bath (# Pieces 1-6) |
|
|
- |
|
Main Level |
Ensuite (# Pieces 2-6) |
|
|
8.72 x 19.5 |
https://www.realtor.ca/real-estate/28064128/2984-highway-307-wallace-station-wallace-station

