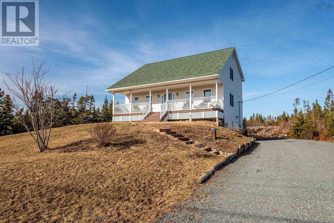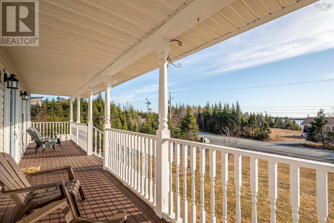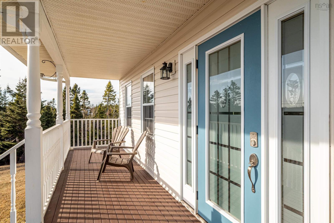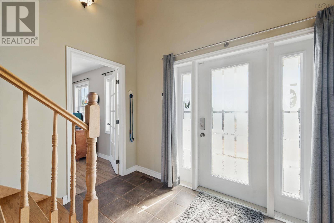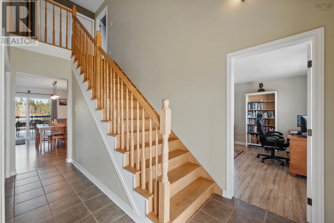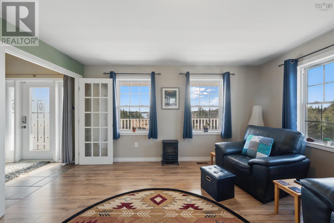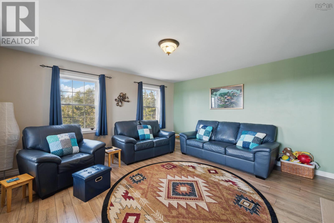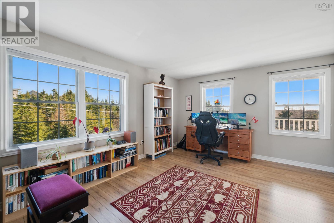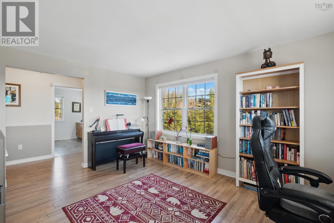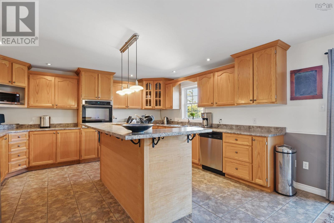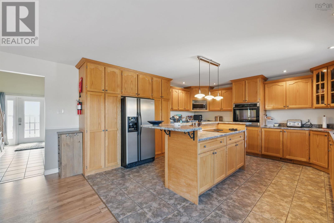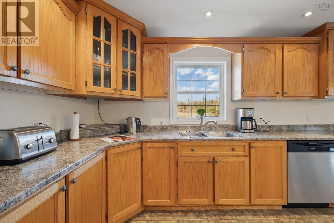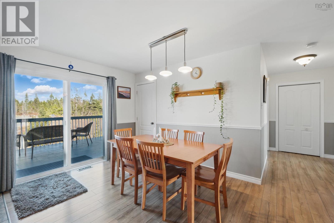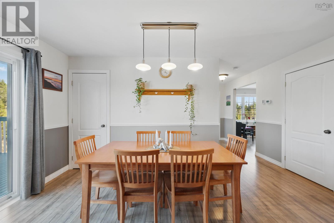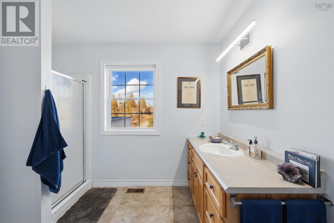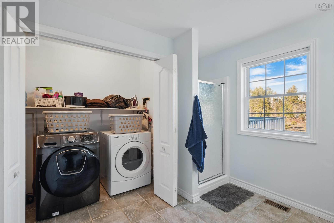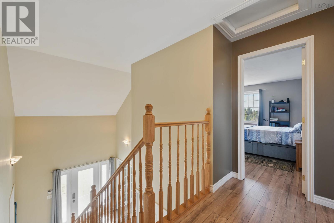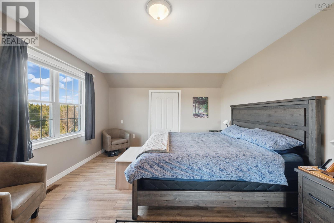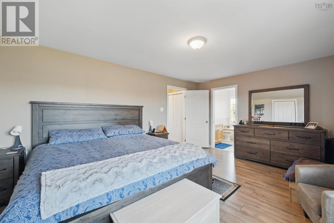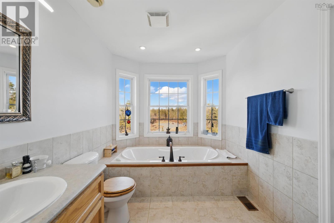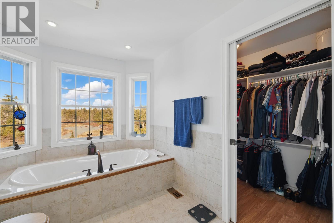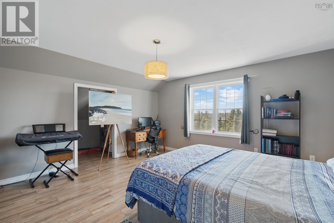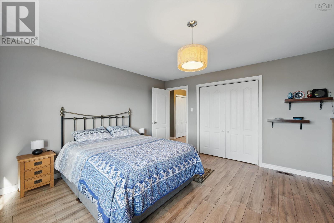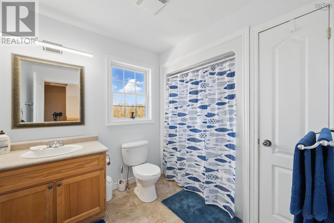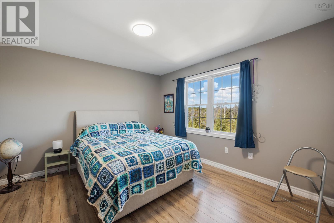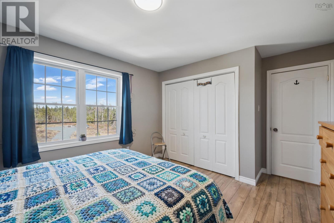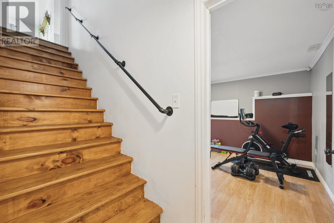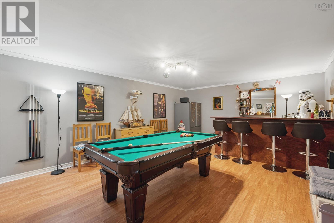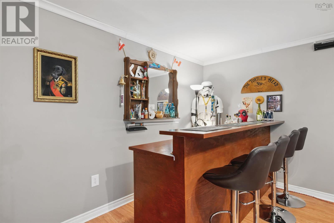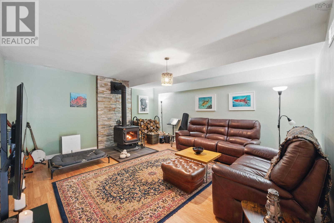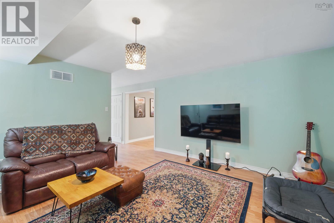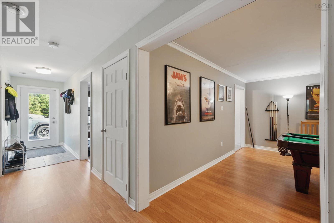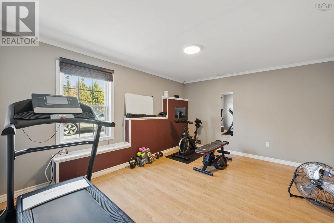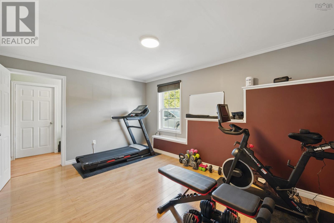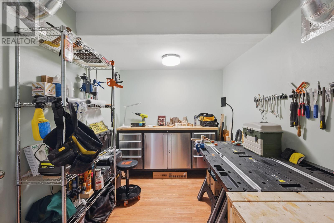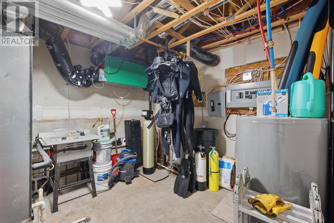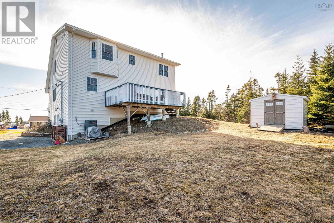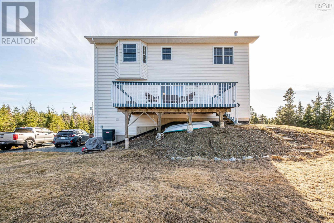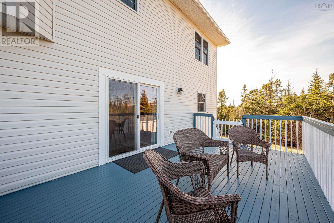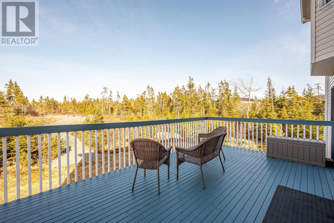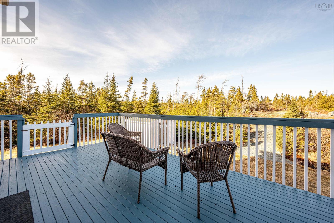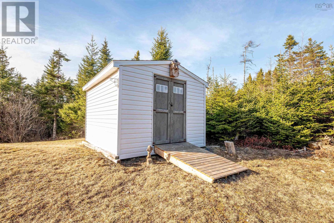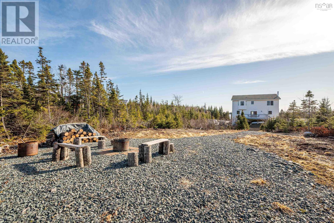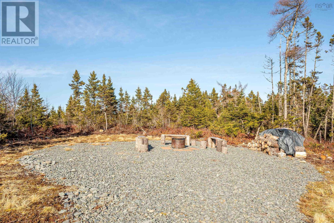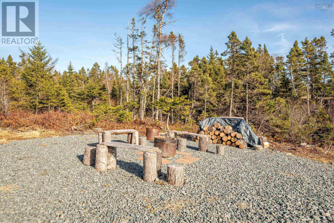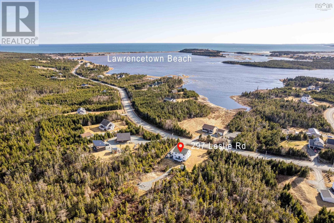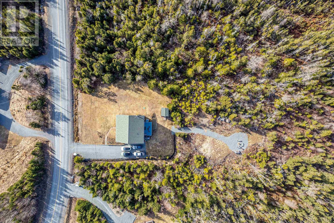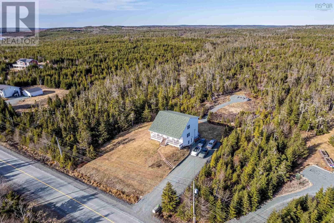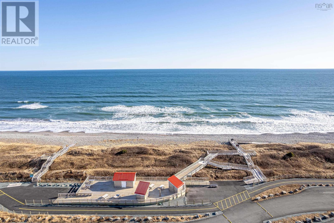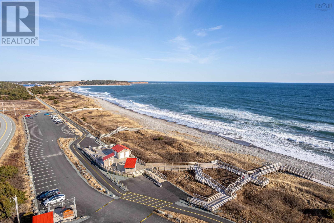4 Bedroom
3 Bathroom
3287 sqft
Heat Pump
Acreage
$799,000
Beautiful Lake views, walking distance to Lawrencetown Beach, the Trans Canada Trail system, and only a short drive to Halifax. The perfect place to call home for families, and an active lifestyle... Surfers take notice! 297 Leslie Road is a large 2 storey home that sits on over 1.7 acres of land, providing plenty of privacy. Upon entering the foyer you will be greeted by the family room to the left, and on the right, a generously sized den, or office space with views of Lawrencetown Lake. Continuing straight will lead you to the large, and bright eat in kitchen, which features high end appliances. The large back deck overlooking the private backyard provides the perfect place for hosting this summer. Also on the main floor are a full bathroom, and laundry room. Upstairs are three substantial bedrooms, and two full bathrooms. The grand primary bedroom features a three piece ensuite, and walk in closet. Heading to the lower level walkout you will find a secondary family room that has a powerful wood fireplace, a bar room for entertaining, an additional flex room, and a work shop which is plumbed, and adds the potential of a fourth bathroom. The backyard is expansive with lots of room to roam, and also contains a recently added fire-pit area. There is a shed for your outdoor gear. Get your Kayaks, and Surfboards ready, and contact your REALTOR® to book a viewing! (id:25286)
Property Details
|
MLS® Number
|
202506326 |
|
Property Type
|
Single Family |
|
Community Name
|
East Lawrencetown |
|
View Type
|
Lake View |
Building
|
Bathroom Total
|
3 |
|
Bedrooms Above Ground
|
3 |
|
Bedrooms Below Ground
|
1 |
|
Bedrooms Total
|
4 |
|
Constructed Date
|
2005 |
|
Construction Style Attachment
|
Detached |
|
Cooling Type
|
Heat Pump |
|
Flooring Type
|
Hardwood, Laminate, Tile |
|
Foundation Type
|
Poured Concrete |
|
Stories Total
|
2 |
|
Size Interior
|
3287 Sqft |
|
Total Finished Area
|
3287 Sqft |
|
Type
|
House |
|
Utility Water
|
Well |
Land
|
Acreage
|
Yes |
|
Sewer
|
Septic System |
|
Size Irregular
|
1.7753 |
|
Size Total
|
1.7753 Ac |
|
Size Total Text
|
1.7753 Ac |
Rooms
| Level |
Type |
Length |
Width |
Dimensions |
|
Second Level |
Primary Bedroom |
|
|
17.11 x 12.4 |
|
Second Level |
Bedroom |
|
|
14.11 x 14.6 |
|
Second Level |
Bedroom |
|
|
11.5 x 14.7 |
|
Basement |
Recreational, Games Room |
|
|
14.8 x 20.1 |
|
Basement |
Family Room |
|
|
14.8 x 16.2 |
|
Basement |
Bedroom |
|
|
14.7 x 12.4 |
|
Basement |
Utility Room |
|
|
10.5 x 12.5 |
|
Basement |
Workshop |
|
|
9.9 x 7.4 |
|
Main Level |
Living Room |
|
|
15.5 x 14.7 |
|
Main Level |
Den |
|
|
15.4 x 12.3 |
|
Main Level |
Kitchen |
|
|
15.4 x 15.5 |
|
Main Level |
Dining Nook |
|
|
15.4 x 9 |
|
Main Level |
Foyer |
|
|
15.4 x 9.6 |
https://www.realtor.ca/real-estate/28099203/297-leslie-road-east-lawrencetown-east-lawrencetown

